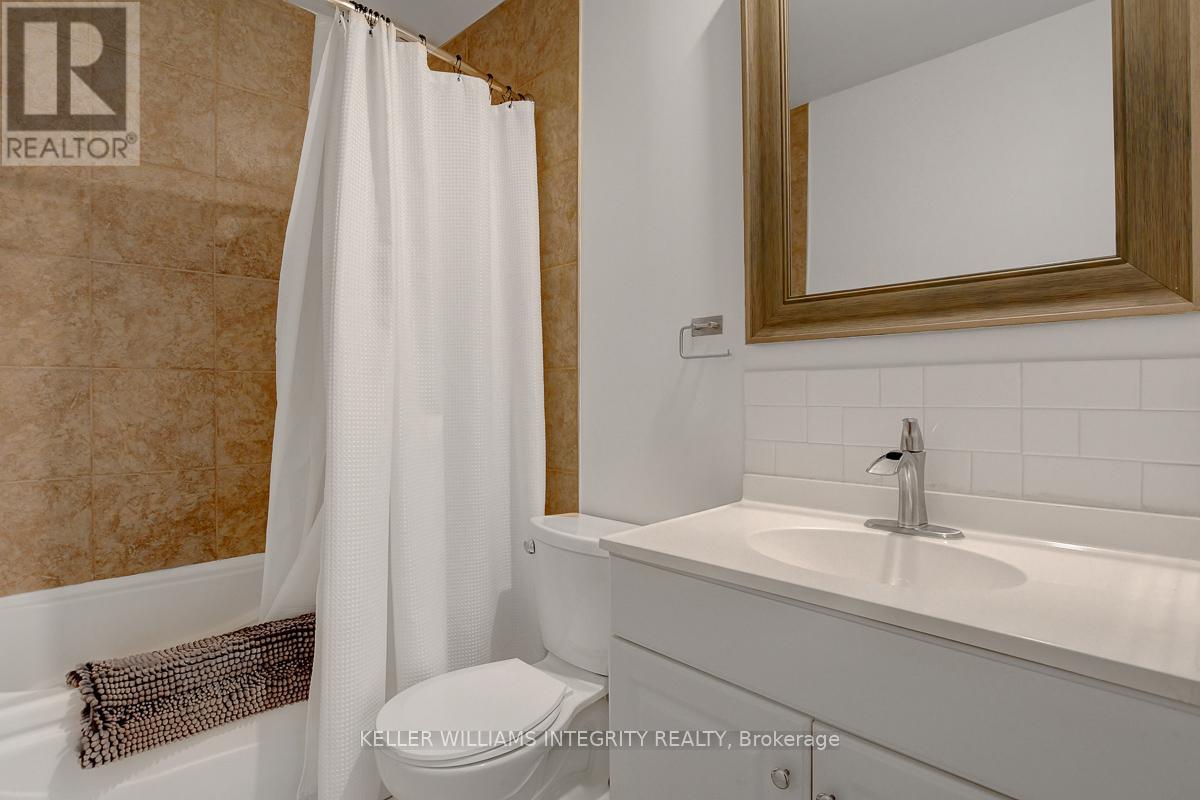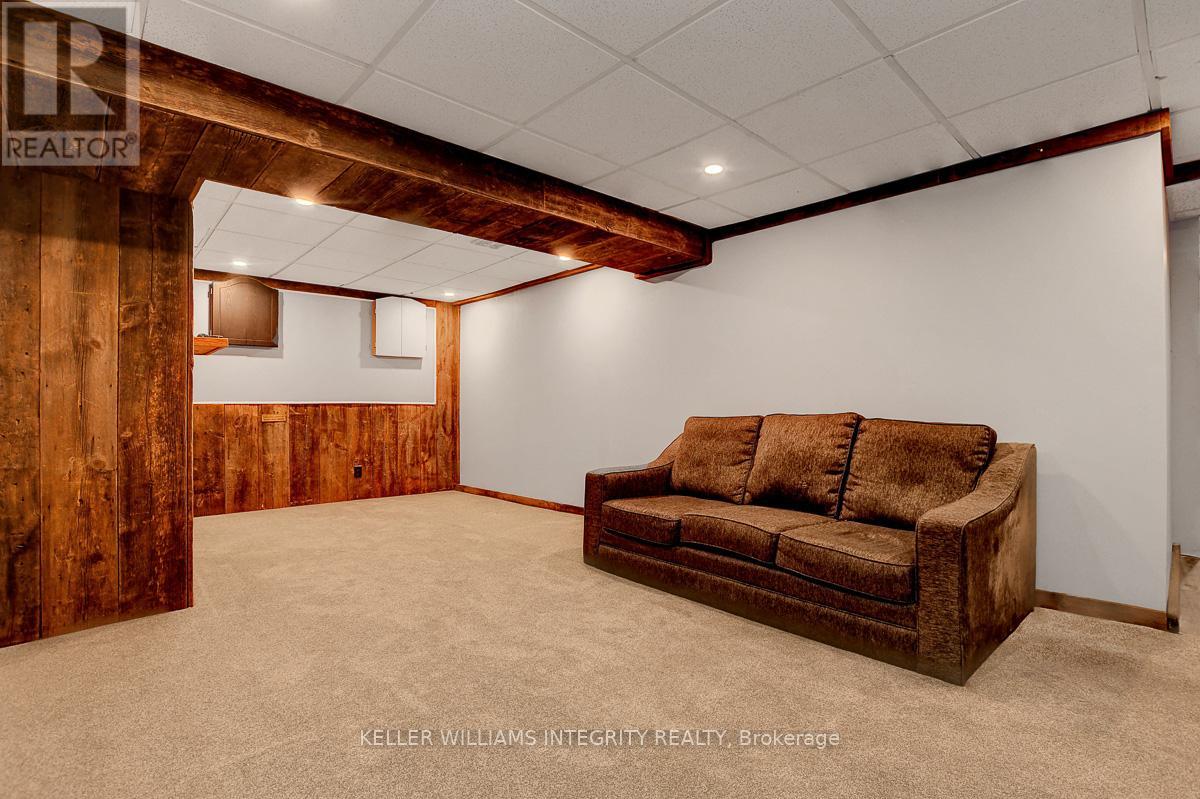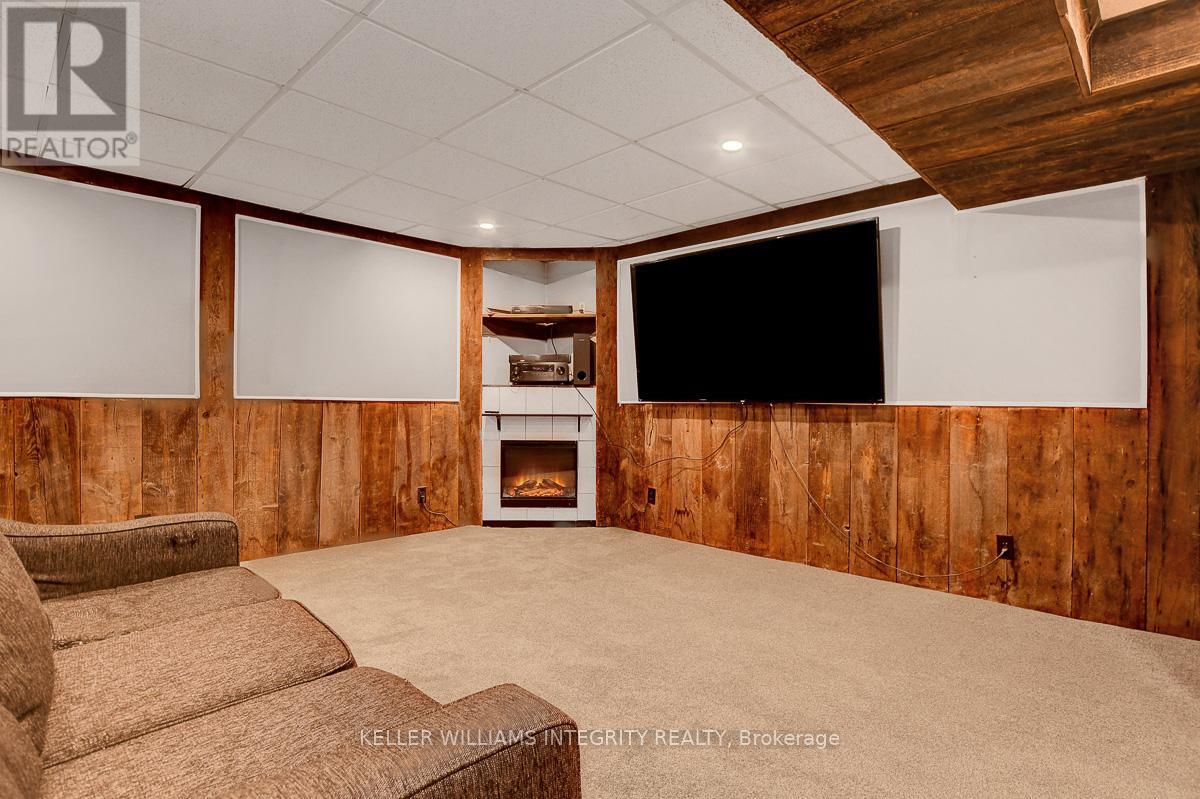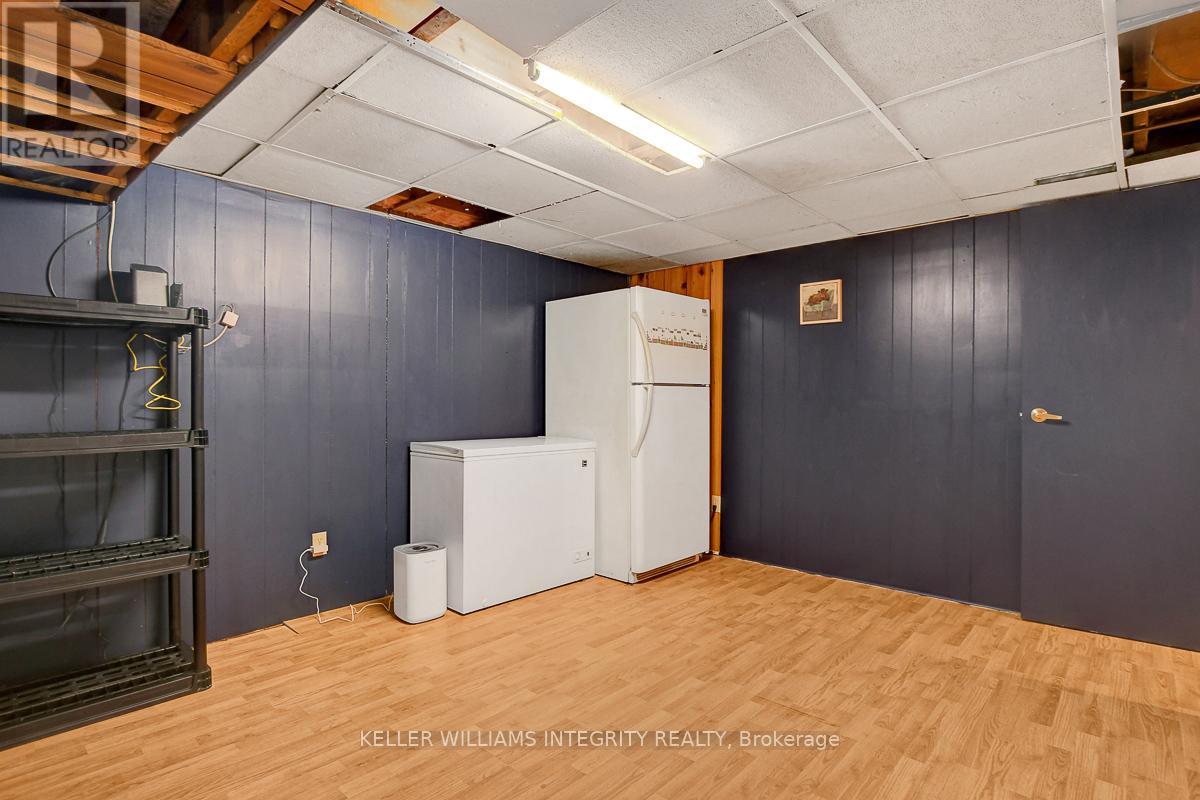3 卧室
2 浴室
平房
壁炉
Inground Pool
中央空调
风热取暖
$620,000
Welcome to this charming semi-detached bungalow in the heart of Glen Cairn, offering a fantastic blend of comfort, privacy, and convenience. Freshly painted, this three-bedroom, two-bathroom home is perfect for families, downsizers, or anyone looking for a peaceful setting with easy access to amenities. The true highlight of this home is the incredible backyard retreat. Featuring an inground heated saltwater pool installed in 2021, a newly built deck completed in 2024, and mature trees providing shade and privacy, this outdoor space is designed for relaxation and entertaining. With no rear neighbors, you can enjoy the serene setting all season long. Inside, the main level offers a bright and inviting living space with a functional layout. The lower level adds even more versatility with a spacious recreational area, perfect for a family room, home gym, or play space, along with an abundance of storage. The roof was updated in 2022, providing peace of mind for years to come. Located in a quiet, family-friendly neighborhood, this home is within walking distance to schools, parks, shopping, and transit. A fantastic opportunity to enjoy a well-appointed home with an exceptional backyard in a sought-after community. (id:44758)
房源概要
|
MLS® Number
|
X11970798 |
|
房源类型
|
民宅 |
|
社区名字
|
9003 - Kanata - Glencairn/Hazeldean |
|
设备类型
|
热水器 |
|
特征
|
Lane |
|
总车位
|
2 |
|
泳池类型
|
Inground Pool |
|
租赁设备类型
|
热水器 |
|
结构
|
Deck, 棚 |
详 情
|
浴室
|
2 |
|
地上卧房
|
3 |
|
总卧房
|
3 |
|
公寓设施
|
Fireplace(s) |
|
赠送家电包括
|
洗碗机, 烘干机, Freezer, Hood 电扇, 微波炉, 冰箱, 炉子, 洗衣机, 窗帘 |
|
建筑风格
|
平房 |
|
地下室进展
|
已装修 |
|
地下室类型
|
N/a (finished) |
|
施工种类
|
Semi-detached |
|
空调
|
中央空调 |
|
外墙
|
砖, 铝壁板 |
|
壁炉
|
有 |
|
Fireplace Total
|
1 |
|
地基类型
|
混凝土浇筑 |
|
供暖方式
|
天然气 |
|
供暖类型
|
压力热风 |
|
储存空间
|
1 |
|
类型
|
独立屋 |
|
设备间
|
市政供水 |
车 位
土地
|
英亩数
|
无 |
|
围栏类型
|
Fenced Yard |
|
污水道
|
Sanitary Sewer |
|
土地深度
|
150 Ft |
|
土地宽度
|
32 Ft ,11 In |
|
不规则大小
|
32.94 X 150 Ft |
|
规划描述
|
R2c |
房 间
| 楼 层 |
类 型 |
长 度 |
宽 度 |
面 积 |
|
Lower Level |
娱乐,游戏房 |
6.62 m |
3.77 m |
6.62 m x 3.77 m |
|
Lower Level |
浴室 |
2.23 m |
1.18 m |
2.23 m x 1.18 m |
|
Lower Level |
其它 |
3.63 m |
3.38 m |
3.63 m x 3.38 m |
|
一楼 |
厨房 |
4.76 m |
2.55 m |
4.76 m x 2.55 m |
|
一楼 |
客厅 |
4.15 m |
5.72 m |
4.15 m x 5.72 m |
|
一楼 |
主卧 |
2.42 m |
3.63 m |
2.42 m x 3.63 m |
|
一楼 |
第二卧房 |
2.42 m |
3.63 m |
2.42 m x 3.63 m |
|
一楼 |
第三卧房 |
2.65 m |
2.59 m |
2.65 m x 2.59 m |
|
一楼 |
浴室 |
2.21 m |
1.5 m |
2.21 m x 1.5 m |
https://www.realtor.ca/real-estate/27910604/79-morton-drive-ottawa-9003-kanata-glencairnhazeldean












































