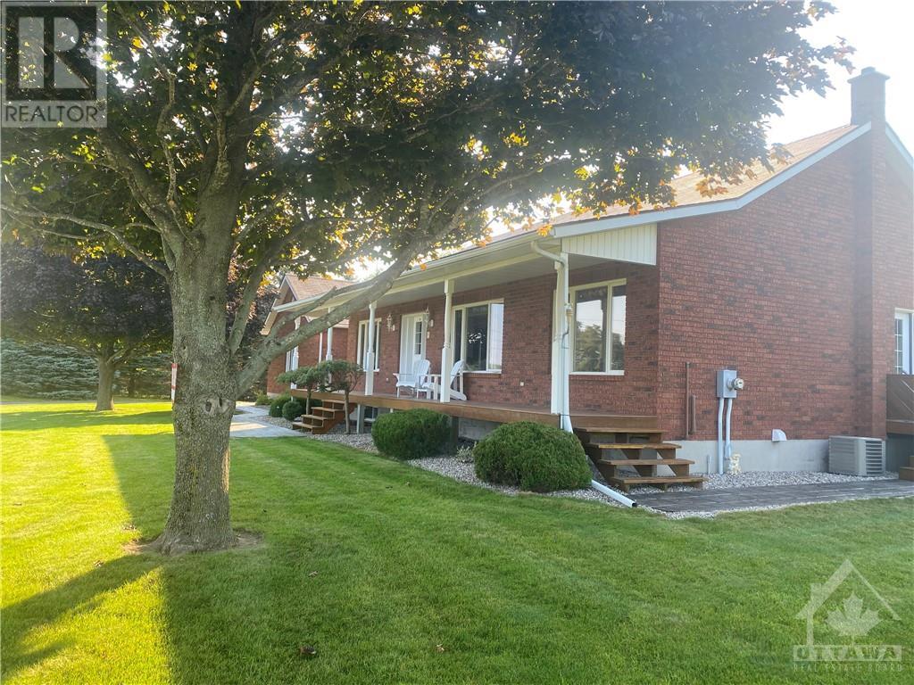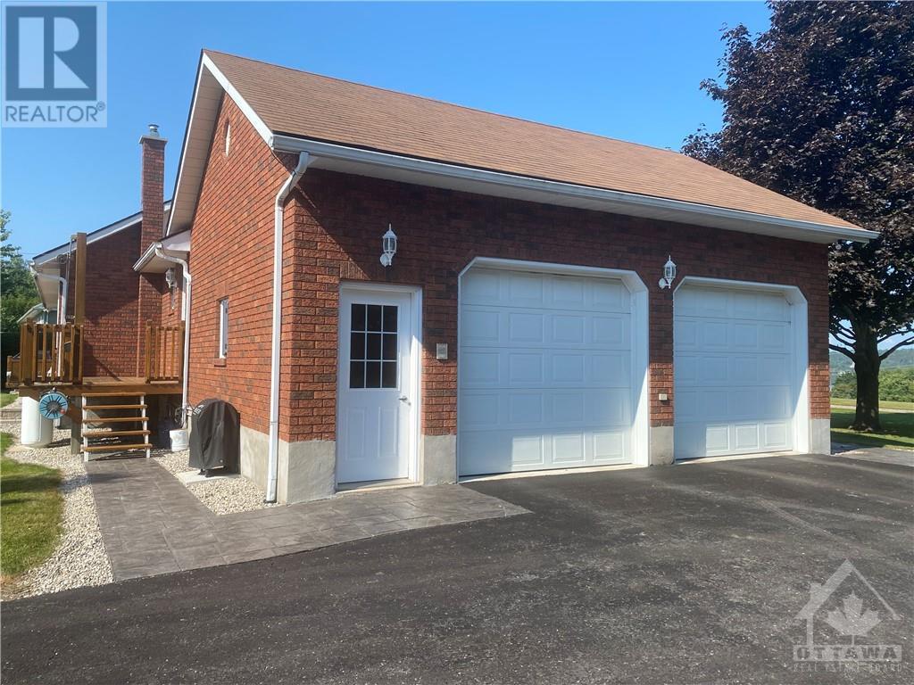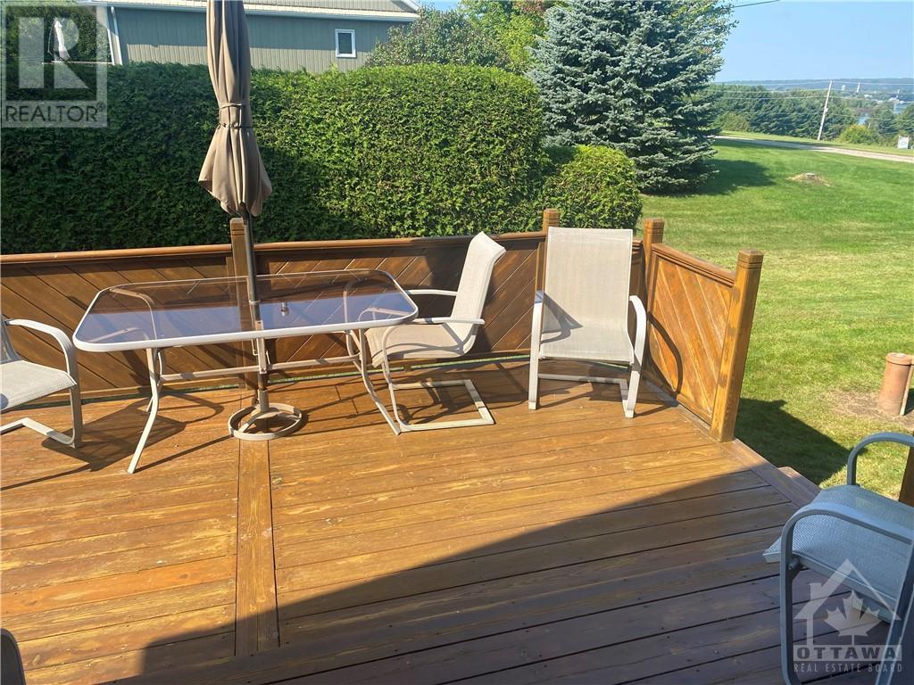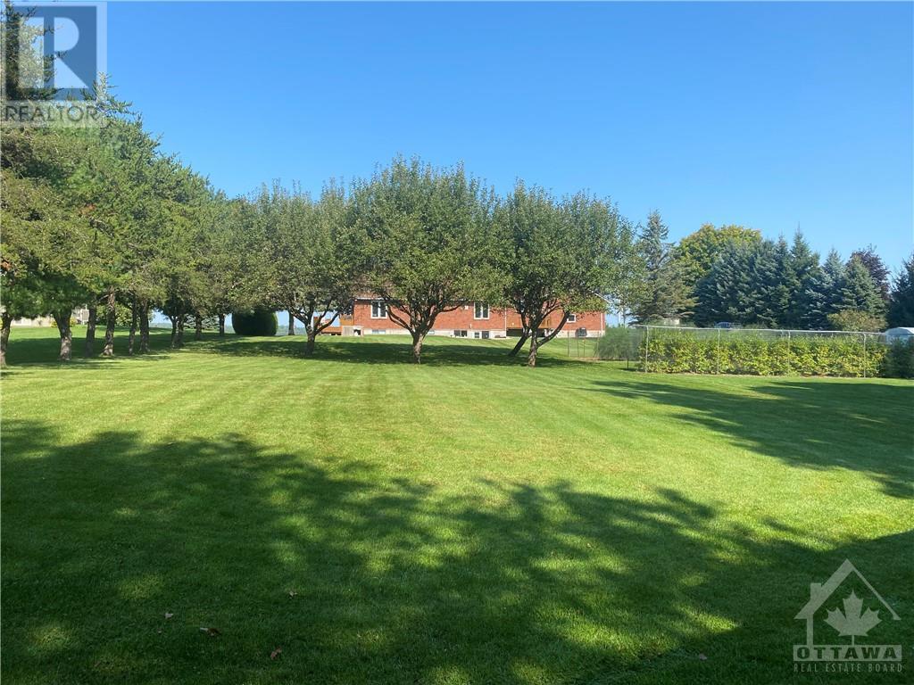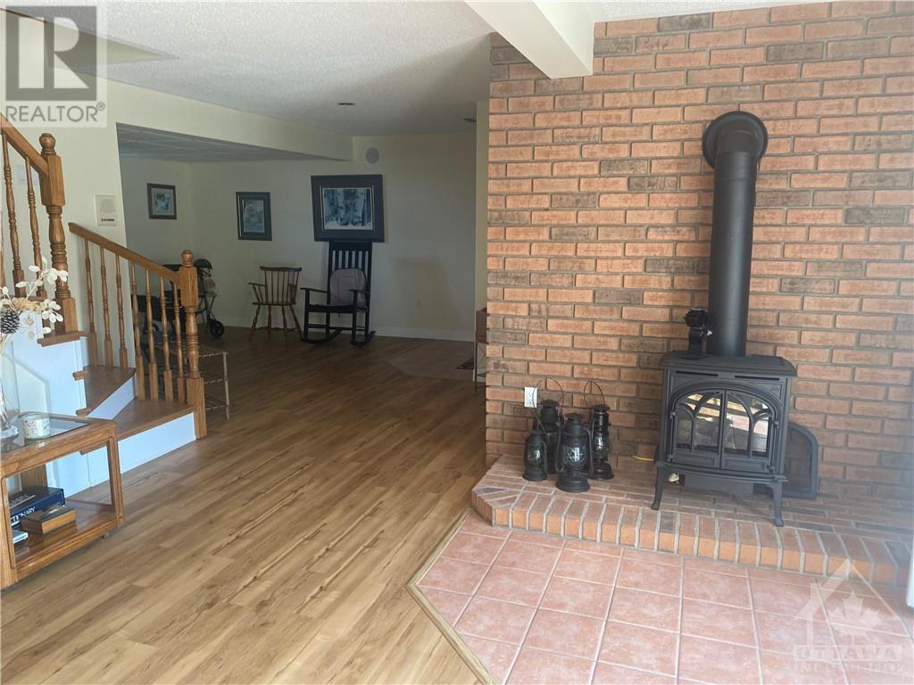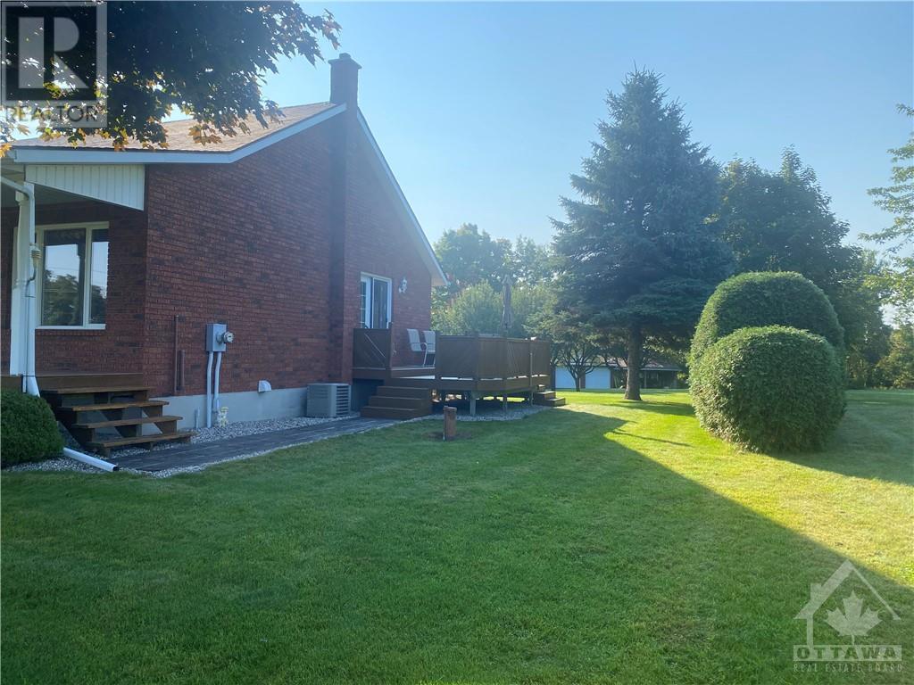4 卧室
3 浴室
平房
中央空调
风热取暖
$899,500
Absolutely impeccable. This Custom built home has never been available before now. Attention to detail throughout. A Peaceful location with a Magnificent view of Rideau Lake. 2+2 Bedrooms, office, 3 bathrooms. Custom kitchen. 2 car attached garage plus a 2 car detached garage and carport. Ideal home for a growing family, a multigenerational family, a family business or a spacious retirement bungalow. Many years of careful attention to the grounds and trees have created one of the finest lots you will ever see featuring vegetable gardens, 2 pear trees, 5 apple trees and a bounty of 100 litres of blueberries this season. Everything has been meticulously maintained and/or upgraded. Appliances included, stove, washer and dryer new in 2023., Flooring: Mixed (id:44758)
房源概要
|
MLS® Number
|
X9519320 |
|
房源类型
|
民宅 |
|
临近地区
|
Westport |
|
社区名字
|
816 - Rideau Lakes (North Crosby) Twp |
|
总车位
|
6 |
详 情
|
浴室
|
3 |
|
地上卧房
|
2 |
|
地下卧室
|
2 |
|
总卧房
|
4 |
|
赠送家电包括
|
Cooktop |
|
建筑风格
|
平房 |
|
地下室进展
|
已装修 |
|
地下室类型
|
全完工 |
|
施工种类
|
独立屋 |
|
空调
|
中央空调 |
|
外墙
|
砖 |
|
地基类型
|
水泥 |
|
供暖方式
|
油 |
|
供暖类型
|
压力热风 |
|
储存空间
|
1 |
|
类型
|
独立屋 |
车 位
土地
|
英亩数
|
无 |
|
土地深度
|
343 Ft ,11 In |
|
土地宽度
|
159 Ft ,6 In |
|
不规则大小
|
159.5 X 343.96 Ft ; 1 |
|
规划描述
|
Res |
房 间
| 楼 层 |
类 型 |
长 度 |
宽 度 |
面 积 |
|
Lower Level |
Games Room |
4.47 m |
3.47 m |
4.47 m x 3.47 m |
|
Lower Level |
卧室 |
3.98 m |
3.5 m |
3.98 m x 3.5 m |
|
Lower Level |
卧室 |
3.3 m |
3.98 m |
3.3 m x 3.98 m |
|
Lower Level |
浴室 |
1.95 m |
2.43 m |
1.95 m x 2.43 m |
|
Lower Level |
家庭房 |
4.52 m |
4.97 m |
4.52 m x 4.97 m |
|
一楼 |
客厅 |
4.11 m |
4.44 m |
4.11 m x 4.44 m |
|
一楼 |
餐厅 |
2.99 m |
4.26 m |
2.99 m x 4.26 m |
|
一楼 |
厨房 |
4.62 m |
4.62 m |
4.62 m x 4.62 m |
|
一楼 |
主卧 |
3.58 m |
4.47 m |
3.58 m x 4.47 m |
|
一楼 |
浴室 |
|
|
Measurements not available |
|
一楼 |
卧室 |
3.12 m |
2.97 m |
3.12 m x 2.97 m |
|
一楼 |
洗衣房 |
3.02 m |
3.14 m |
3.02 m x 3.14 m |
|
一楼 |
衣帽间 |
3.35 m |
2.84 m |
3.35 m x 2.84 m |
https://www.realtor.ca/real-estate/27417405/79-trotters-lane-rideau-lakes-816-rideau-lakes-north-crosby-twp-816-rideau-lakes-north-crosby-twp




