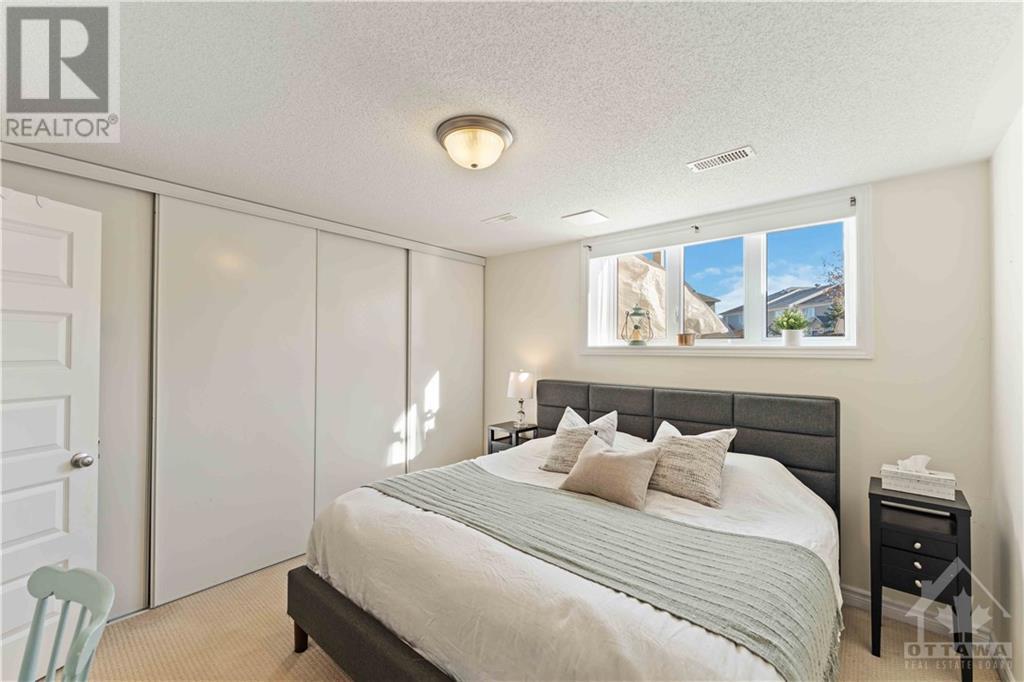792 Lakeridge Drive Orleans - Cumberland And Area (1118 - Avalon East), Ontario K4A 0N4

$409,900管理费,Insurance
$210 每月
管理费,Insurance
$210 每月Ideally situated steps from a community park and close to all amenities, this home offers both comfort & convenience. Enter into a bright space with a large closet to keep outdoor gear neatly tucked away. A bright kitchen & eating area is complete with stainless steel appliances & plenty of storage. Open-concept living & dining room features laminate wood floors, large window for natural light, & access to the balcony – ideal for your morning coffee! Lower level primary bedroom offers a private ensuite. Second bedroom also features an ensuite bathroom and is perfect for a child’s room or a private home office, along with a laundry closet nearby. Backyard provides additional living space, perfect for play or relaxation. With affordable condo fees, this home is an excellent choice for first-time buyers or anyone looking to downsize from high-maintenance properties. Parking included! Don't miss this opportunity to own a wonderful home in Avalon East!, Flooring: Laminate, Flooring: Carpet Wall To Wall (id:44758)
Open House
此属性有开放式房屋!
2:00 pm
结束于:4:00 pm
房源概要
| MLS® Number | X10424453 |
| 房源类型 | 民宅 |
| 临近地区 | AVALON EAST |
| 社区名字 | 1118 - Avalon East |
| 附近的便利设施 | 公共交通, 公园 |
| 社区特征 | Pets Allowed |
| 总车位 | 1 |
详 情
| 浴室 | 3 |
| 地下卧室 | 2 |
| 总卧房 | 2 |
| 公寓设施 | Visitor Parking |
| 赠送家电包括 | 洗碗机, 烘干机, 微波炉, 冰箱, 炉子, 洗衣机 |
| 地下室进展 | 已装修 |
| 地下室类型 | 全完工 |
| 空调 | 中央空调 |
| 外墙 | 砖 |
| 地基类型 | 混凝土 |
| 供暖方式 | 天然气 |
| 供暖类型 | 压力热风 |
| 储存空间 | 2 |
| 类型 | 公寓 |
| 设备间 | 市政供水 |
土地
| 英亩数 | 无 |
| 土地便利设施 | 公共交通, 公园 |
| 规划描述 | 住宅 |
房 间
| 楼 层 | 类 型 | 长 度 | 宽 度 | 面 积 |
|---|---|---|---|---|
| Lower Level | 卧室 | 4.01 m | 3.65 m | 4.01 m x 3.65 m |
| Lower Level | 主卧 | 3.65 m | 3.63 m | 3.65 m x 3.63 m |
| Lower Level | 浴室 | Measurements not available | ||
| Lower Level | 浴室 | Measurements not available | ||
| Lower Level | 设备间 | 2.2 m | 1.87 m | 2.2 m x 1.87 m |
| 一楼 | 餐厅 | 2.05 m | 2 m | 2.05 m x 2 m |
| 一楼 | 厨房 | 3.35 m | 2.74 m | 3.35 m x 2.74 m |
| 一楼 | 浴室 | Measurements not available | ||
| 一楼 | 客厅 | 4.31 m | 4.08 m | 4.31 m x 4.08 m |
























