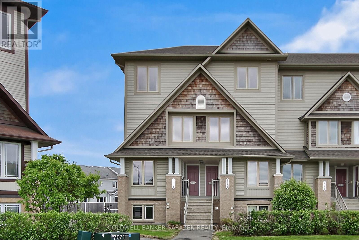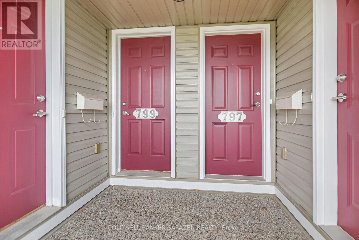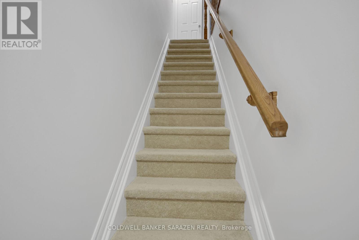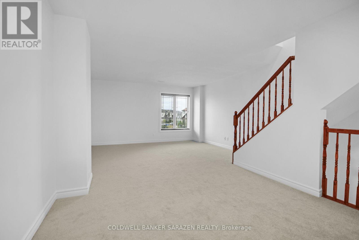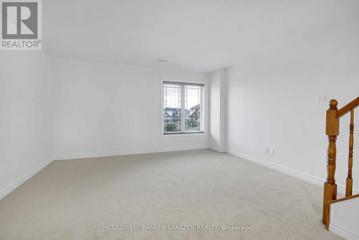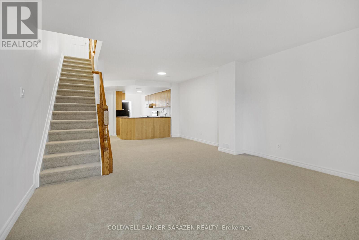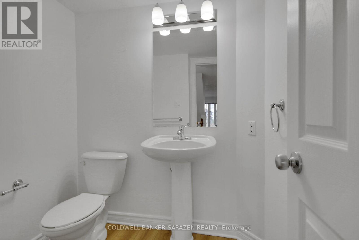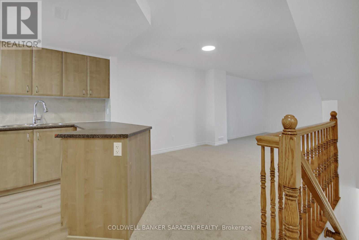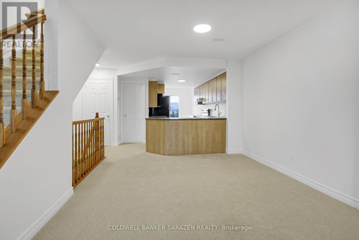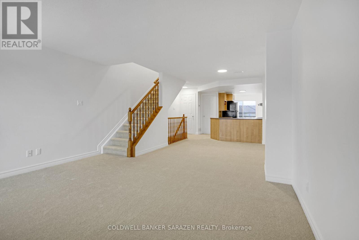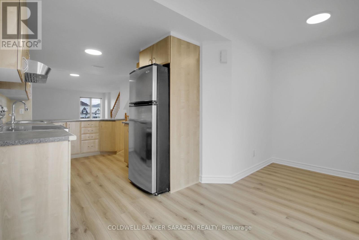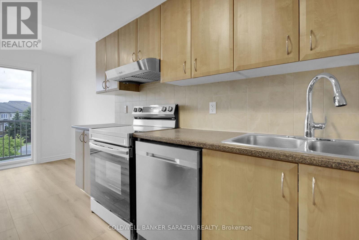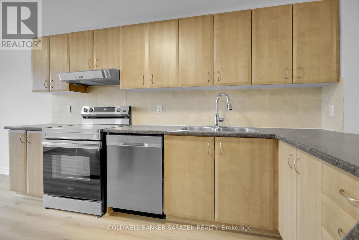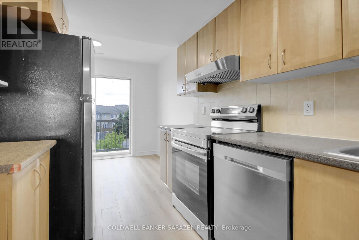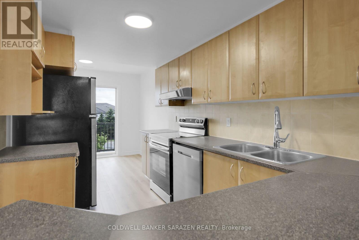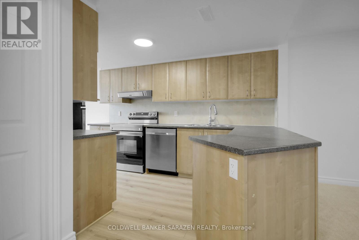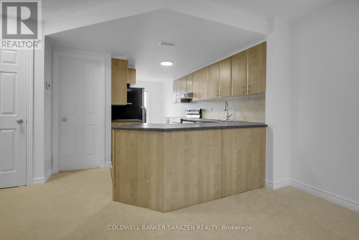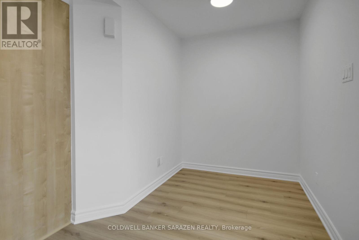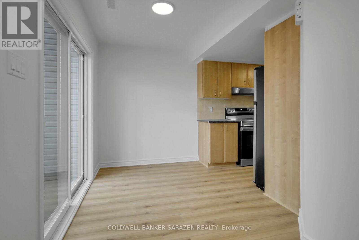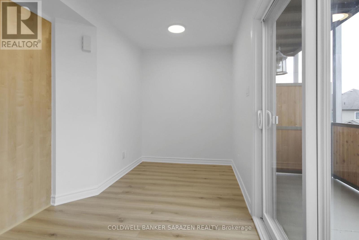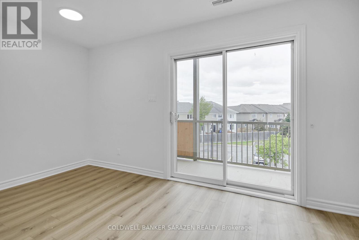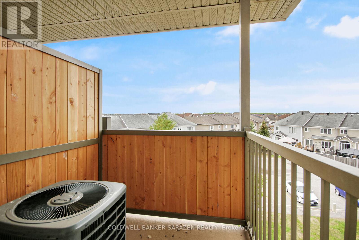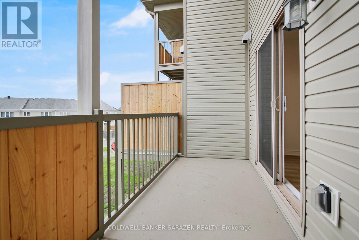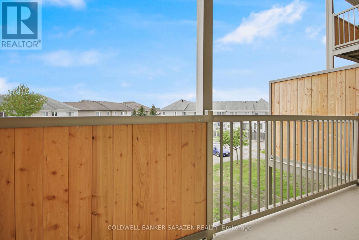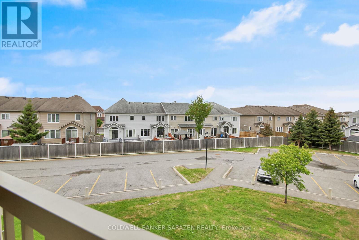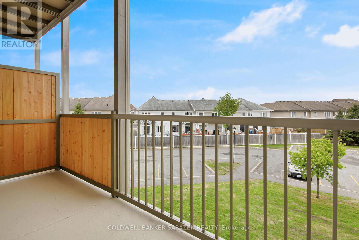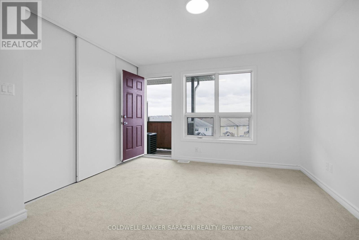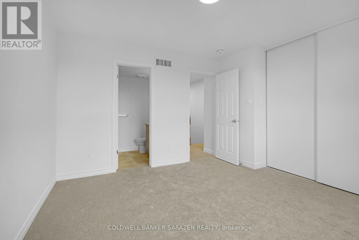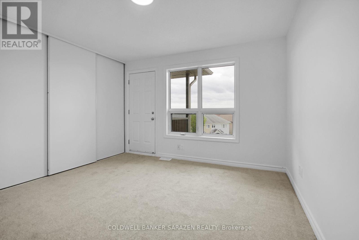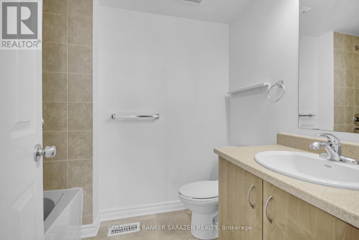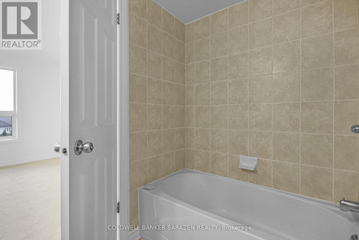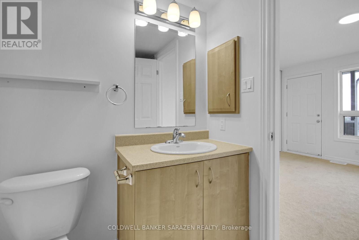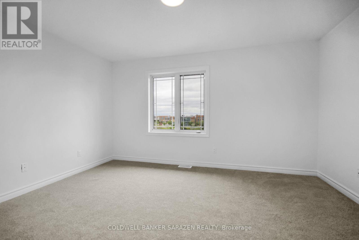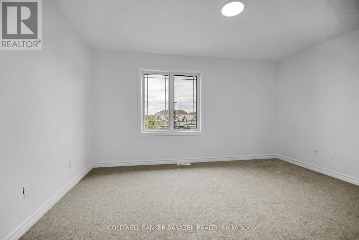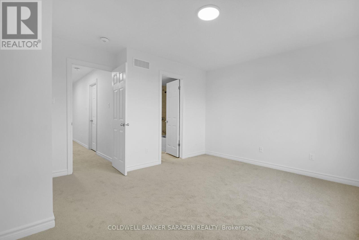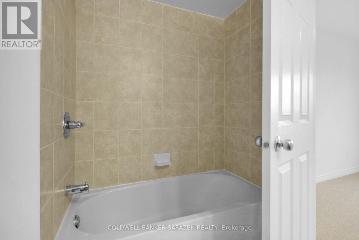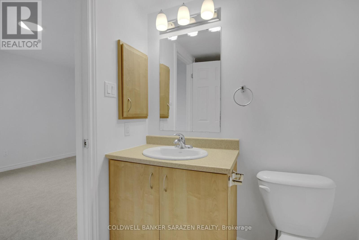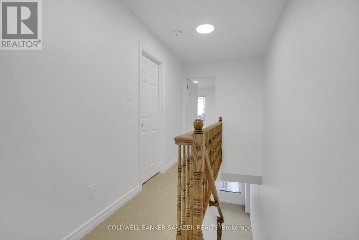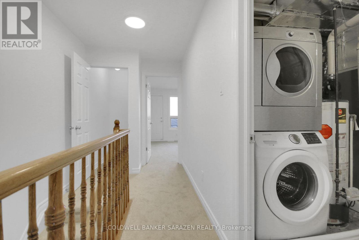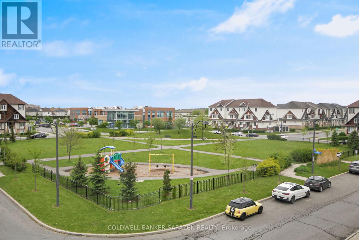797 Lakeridge Drive Ottawa, Ontario K4A 0N4

$449,000管理费,Insurance, Common Area Maintenance
$282 每月
管理费,Insurance, Common Area Maintenance
$282 每月Welcome to this renovated upper-level 2 bedroom terrace home. Lots of updated features, such as all new and upgraded carpeting, upgraded vinyl flooring in kitchen and bathrooms, new light fixtures and smoke alarm. New ceramic walls in the bathrooms. This unit offers an open concept layout with spacious living and dining area. The kitchen comes with all stainless-steel appliances and has plenty of counter space. There is also breakfast area than can work den, and private balcony. Upstairs you will find two master bedrooms each has its full ensuite bath. Laundry room with storage space. This Condo is Located within walking distance to schools, restaurants, shopping and public transit. You will also enjoy the convenience of having a park just steps from your front door. Come and see for yourself. (id:44758)
房源概要
| MLS® Number | X12172292 |
| 房源类型 | 民宅 |
| 社区名字 | 1118 - Avalon East |
| 社区特征 | Pet Restrictions |
| 特征 | 阳台 |
| 总车位 | 1 |
详 情
| 浴室 | 3 |
| 地上卧房 | 2 |
| 总卧房 | 2 |
| Age | 11 To 15 Years |
| 赠送家电包括 | 洗碗机, 烘干机, 炉子, 洗衣机, 冰箱 |
| 空调 | 中央空调 |
| 外墙 | 砖 Facing, 乙烯基壁板 |
| 地基类型 | 混凝土浇筑 |
| 客人卫生间(不包含洗浴) | 1 |
| 供暖方式 | 天然气 |
| 供暖类型 | 压力热风 |
| 内部尺寸 | 1200 - 1399 Sqft |
| 类型 | 公寓 |
车 位
| 没有车库 |
土地
| 英亩数 | 无 |
| 规划描述 | 住宅 |
房 间
| 楼 层 | 类 型 | 长 度 | 宽 度 | 面 积 |
|---|---|---|---|---|
| 二楼 | 主卧 | 4.33 m | 4.03 m | 4.33 m x 4.03 m |
| 二楼 | 第二卧房 | 3.92 m | 3.75 m | 3.92 m x 3.75 m |
| 一楼 | 客厅 | 3.49 m | 4.13 m | 3.49 m x 4.13 m |
| 一楼 | 餐厅 | 3.5 m | 3.35 m | 3.5 m x 3.35 m |
| 一楼 | 厨房 | 3.73 m | 4.3 m | 3.73 m x 4.3 m |
| 一楼 | 衣帽间 | 4.35 m | 2.1 m | 4.35 m x 2.1 m |
https://www.realtor.ca/real-estate/28364573/797-lakeridge-drive-ottawa-1118-avalon-east

