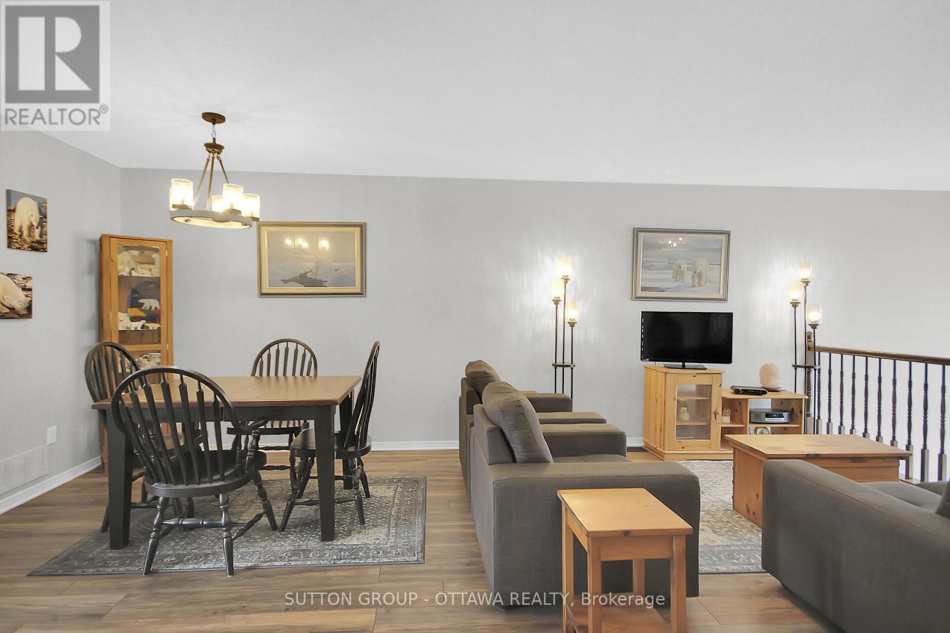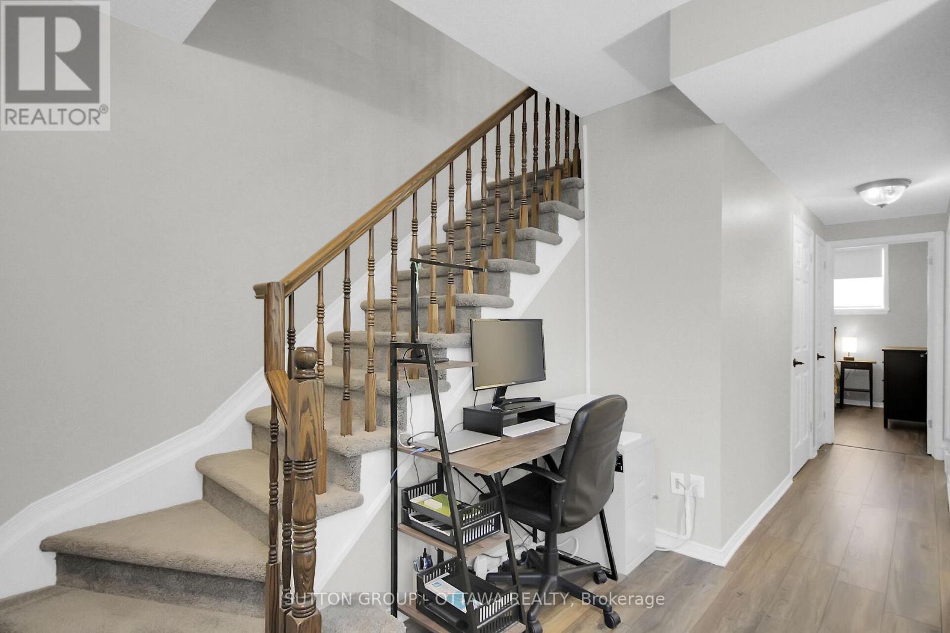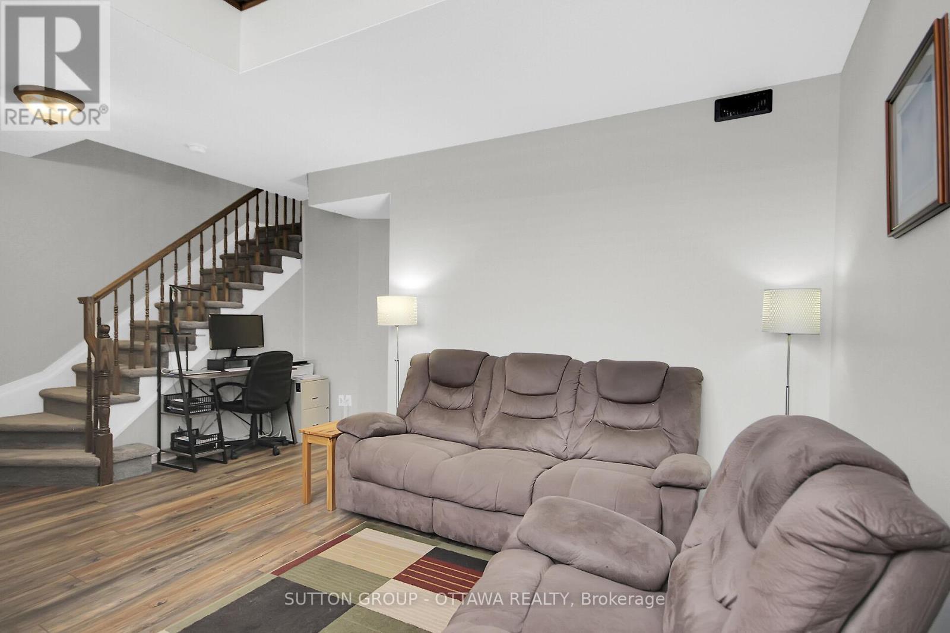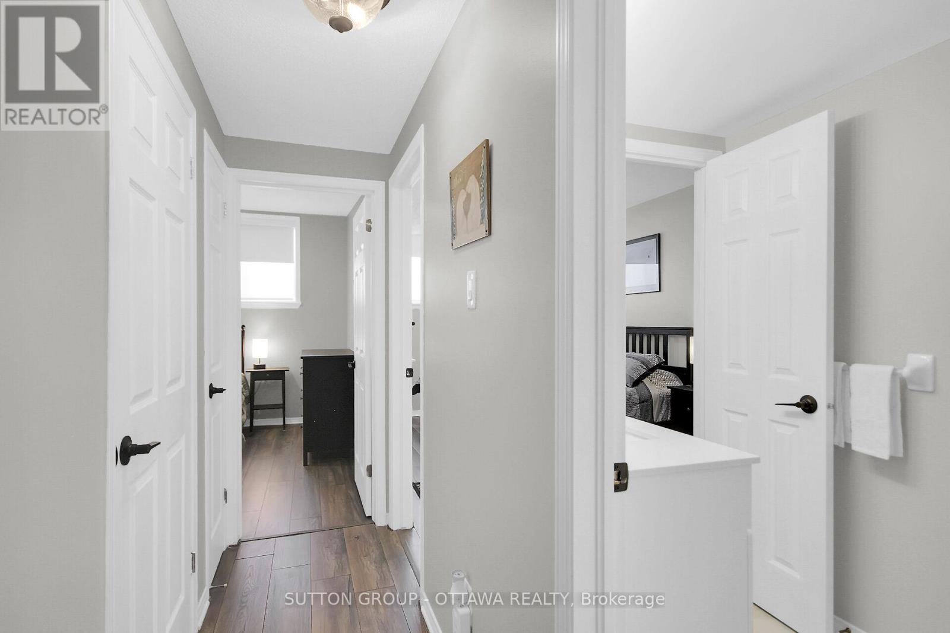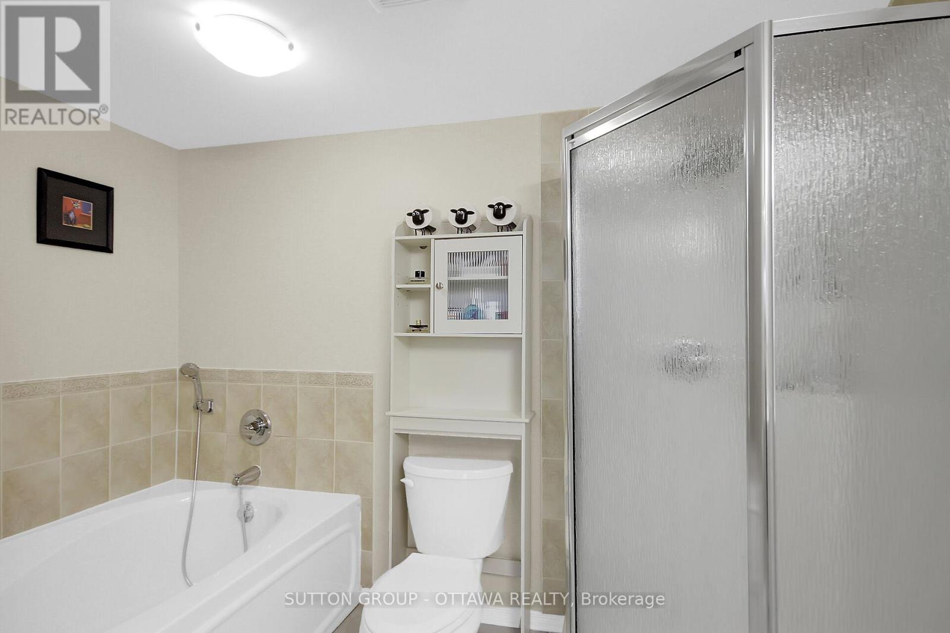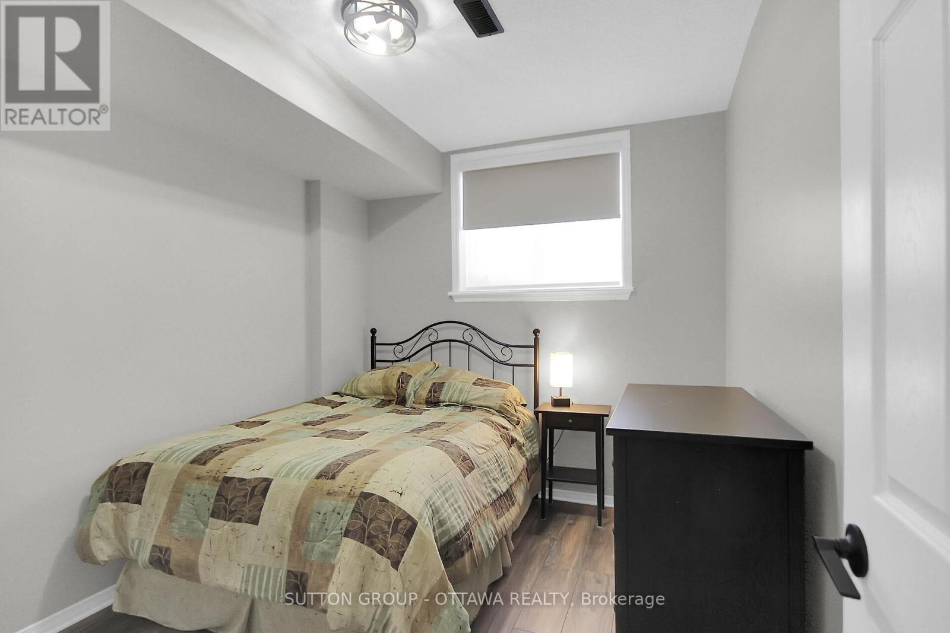8 - 216 Keltie Private Ottawa, Ontario K2J 0A2

$439,900管理费,Water, Parking, Insurance
$378.14 每月
管理费,Water, Parking, Insurance
$378.14 每月***OPEN HOUSE SUNDAY APRIL 13, 2024 2:00PM to 4:00pm, all r welcomed!*** Howdy! This beautifully renovated Richcraft Spokane model boasts 1390sqft of modern living. The home is a 2 bedroom, 1.5-bath lower unit condo in the highly sought-after Barrhaven. Definitely, this one is a MUST SEE! It is truly one of the best examples of this model around. Perfectly situated near top-tier schools and close to a wealth of shopping & dining options, this home offers both convenience & comfort. Step inside to find a spacious, open-concept layout that has been meticulously maintained & updated with modern finishes & thoughtful design. The living & dining areas are generously sized, perfect for both everyday living & entertaining. Large windows invite plenty of natural light, creating a welcoming atmosphere throughout the space. The motorized blinds offer even more modern convenience; it is truly easy to use. The full size kitchen has been completely renovated w/ sleek cabinetry, beautiful quartz countertops & stainless steel appliances, making it a chef's dream. This home is virtually carpet free. Except the stairs to the lower level, the entirety of the home is adorned w/ durable & quality laminate flooring, while the entry way, kitchen & bathrooms all feature luxurious modern 12 x 24 ceramic tiles. Both bedrooms are well-appointed & offer ample space. The bathrooms have been tastefully updated to reflect contemporary design trends, ensuring a fresh & inviting feel. The condo is well-run; the building is nicely maintained by the professional management team which will provides any owner, peace of mind, which contributes to this condominiums overall appeal. Whether you're an investor, a first-time buyer or someone looking to downsize, this home offers excellent value & will undoubtedly impress even the most discerning buyer. Don't miss the chance to own this stunning condo in one of Barrhaven's most desirable locations. Schedule a showing today! (id:44758)
Open House
此属性有开放式房屋!
2:00 pm
结束于:4:00 pm
房源概要
| MLS® Number | X12073170 |
| 房源类型 | 民宅 |
| 社区名字 | 7706 - Barrhaven - Longfields |
| 社区特征 | Pet Restrictions |
| 设备类型 | 热水器 - Gas |
| 特征 | In Suite Laundry |
| 总车位 | 1 |
| 租赁设备类型 | 热水器 - Gas |
| 结构 | Porch |
详 情
| 浴室 | 2 |
| 地下卧室 | 2 |
| 总卧房 | 2 |
| Age | 16 To 30 Years |
| 公寓设施 | Visitor Parking |
| 赠送家电包括 | Water Meter, Blinds, 洗碗机, 烘干机, Hood 电扇, 炉子, 洗衣机, 冰箱 |
| 地下室进展 | 已装修 |
| 地下室类型 | 全完工 |
| 空调 | 中央空调 |
| 外墙 | 砖 Veneer, 乙烯基壁板 |
| Fire Protection | Smoke Detectors |
| 地基类型 | 混凝土浇筑 |
| 客人卫生间(不包含洗浴) | 1 |
| 供暖方式 | 天然气 |
| 供暖类型 | 压力热风 |
| 储存空间 | 2 |
| 内部尺寸 | 1200 - 1399 Sqft |
| 类型 | 联排别墅 |
车 位
| 没有车库 |
土地
| 英亩数 | 无 |
房 间
| 楼 层 | 类 型 | 长 度 | 宽 度 | 面 积 |
|---|---|---|---|---|
| 地下室 | 浴室 | 2.952 m | 2.917 m | 2.952 m x 2.917 m |
| 地下室 | 第二卧房 | 3.263 m | 2.725 m | 3.263 m x 2.725 m |
| 地下室 | 娱乐,游戏房 | 3.739 m | 4.425 m | 3.739 m x 4.425 m |
| 地下室 | 主卧 | 4.331 m | 2.932 m | 4.331 m x 2.932 m |
| 地下室 | 其它 | 1.353 m | 1.402 m | 1.353 m x 1.402 m |
| 一楼 | 门厅 | 1.405 m | 1.437 m | 1.405 m x 1.437 m |
| 一楼 | 客厅 | 3.611 m | 4.659 m | 3.611 m x 4.659 m |
| 一楼 | 餐厅 | 2.812 m | 3.631 m | 2.812 m x 3.631 m |
| 一楼 | 浴室 | 0.875 m | 2.111 m | 0.875 m x 2.111 m |
| 一楼 | 洗衣房 | Measurements not available | ||
| 一楼 | 厨房 | 2.8702 m | 3.2004 m | 2.8702 m x 3.2004 m |
| 一楼 | Eating Area | 2.5908 m | 2.7432 m | 2.5908 m x 2.7432 m |
https://www.realtor.ca/real-estate/28145646/8-216-keltie-private-ottawa-7706-barrhaven-longfields











