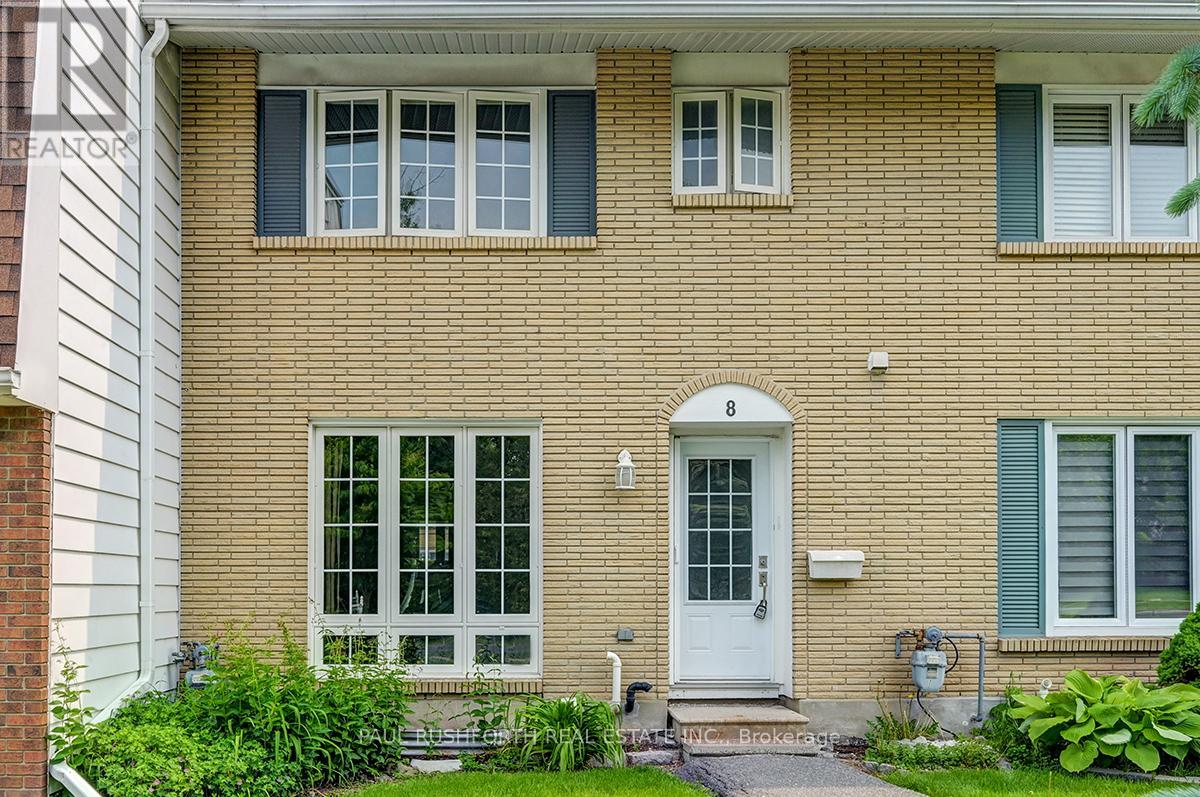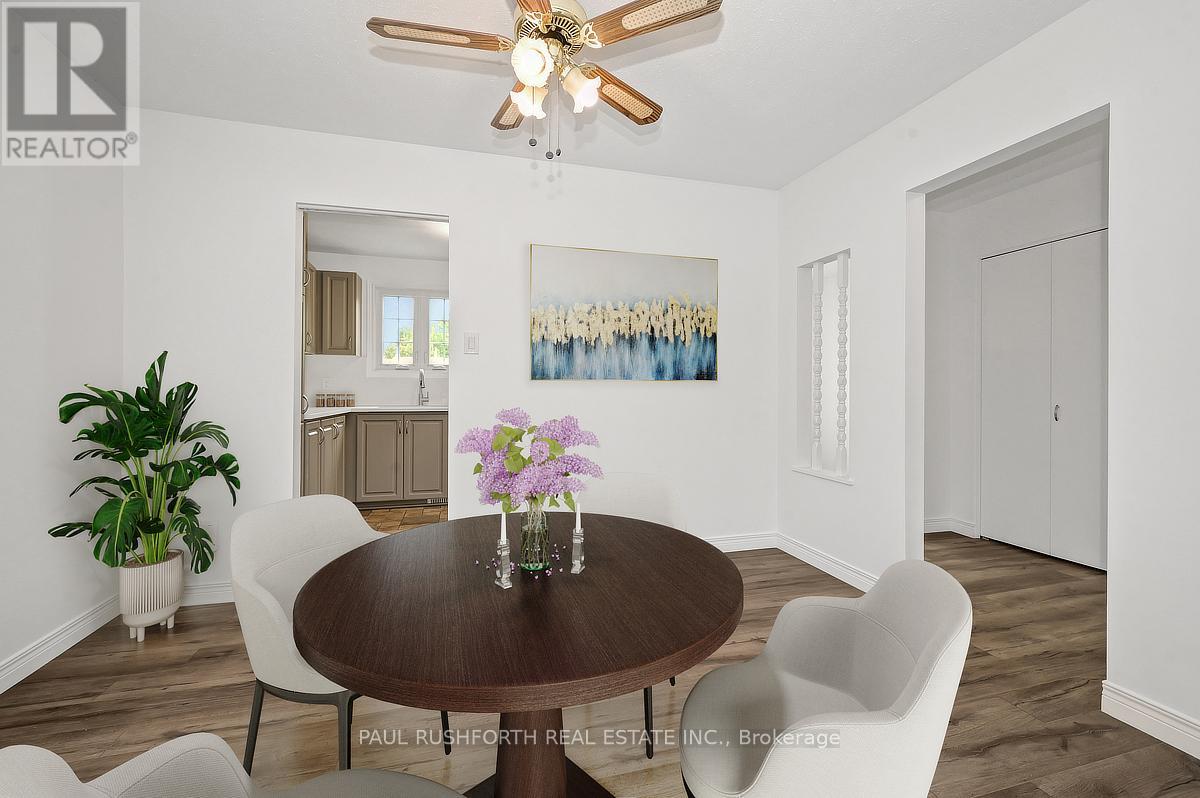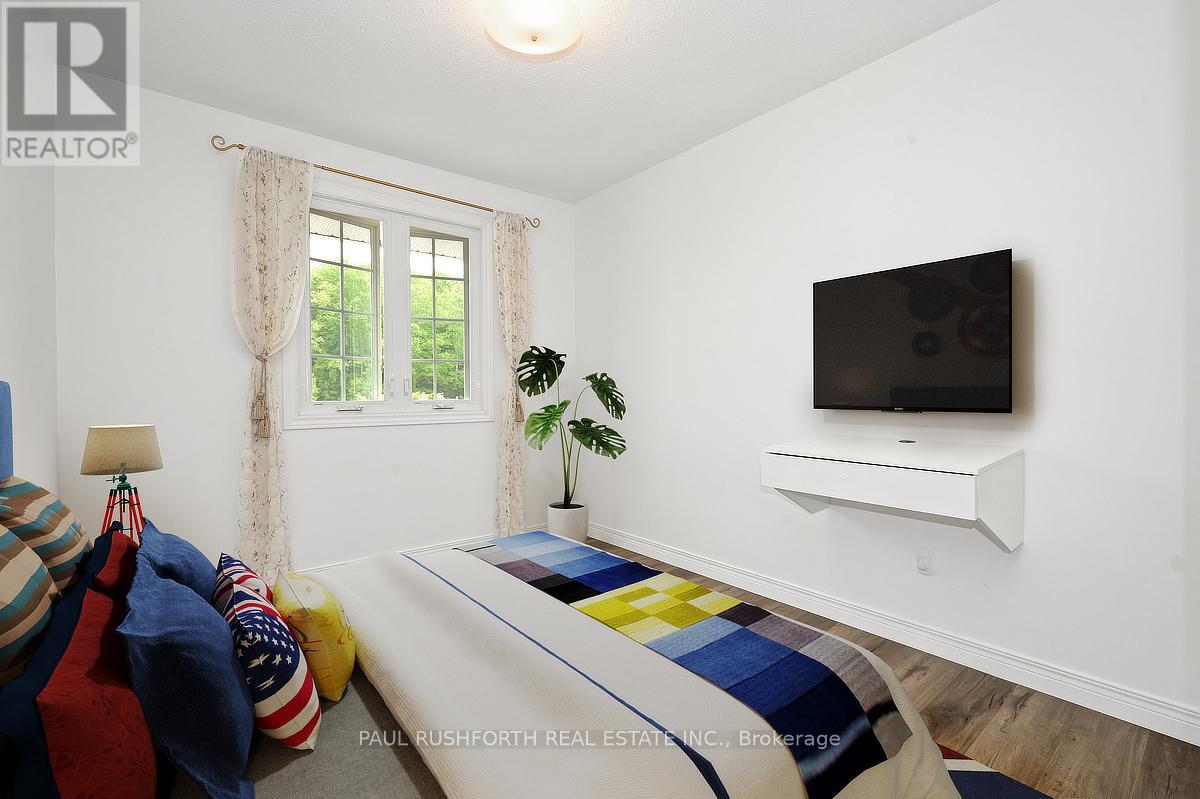8 - 2300 Ogilvie Road Ottawa, Ontario K1J 7X8

$479,900管理费,Parking, Insurance, Water
$582 每月
管理费,Parking, Insurance, Water
$582 每月Beautifully updated 3-bedroom, 2-bathroom townhouse in a quiet, family-friendly enclave near the highly sought-after Colonel By High School. This move-in ready home features new flooring, fresh paint, and renovated bathrooms. The updated eat-in kitchen offers quartz countertops and backsplash. Enjoy spacious bedrooms, a private fenced yard, and a finished basement with a rough-in for a future bathroom. Furnace and AC replaced in 2021. The community includes visitor parking, a playground, and a basketball court. Close to shopping, parks, top schools, and transit, with an easy commute to downtown. Book your showing today! Some photos have been virtually staged. 24 Hour Irrevocable on all offers (id:44758)
房源概要
| MLS® Number | X12198593 |
| 房源类型 | 民宅 |
| 社区名字 | 2105 - Beaconwood |
| 附近的便利设施 | 公园, 公共交通, 学校 |
| 社区特征 | Pet Restrictions |
| 设备类型 | 热水器 - Electric |
| 特征 | 无地毯, In Suite Laundry |
| 总车位 | 1 |
| 租赁设备类型 | 热水器 - Electric |
| 结构 | 游乐场 |
详 情
| 浴室 | 2 |
| 地上卧房 | 3 |
| 总卧房 | 3 |
| 公寓设施 | Fireplace(s) |
| 赠送家电包括 | 洗碗机, 烘干机, 微波炉, 炉子, 洗衣机, 窗帘, 冰箱 |
| 地下室进展 | 已装修 |
| 地下室类型 | N/a (finished) |
| 空调 | 中央空调 |
| 外墙 | 砖 Facing, 铝壁板 |
| 壁炉 | 有 |
| Fireplace Total | 1 |
| 地基类型 | 混凝土 |
| 客人卫生间(不包含洗浴) | 1 |
| 供暖方式 | 天然气 |
| 供暖类型 | 压力热风 |
| 储存空间 | 2 |
| 内部尺寸 | 1200 - 1399 Sqft |
| 类型 | 联排别墅 |
车 位
| 没有车库 |
土地
| 英亩数 | 无 |
| 土地便利设施 | 公园, 公共交通, 学校 |
房 间
| 楼 层 | 类 型 | 长 度 | 宽 度 | 面 积 |
|---|---|---|---|---|
| 二楼 | 浴室 | 2.13 m | 2.47 m | 2.13 m x 2.47 m |
| 二楼 | 第二卧房 | 2.71 m | 3.91 m | 2.71 m x 3.91 m |
| 二楼 | 第三卧房 | 3.59 m | 4.91 m | 3.59 m x 4.91 m |
| 二楼 | 主卧 | 3.59 m | 4.57 m | 3.59 m x 4.57 m |
| 地下室 | 娱乐,游戏房 | 5.58 m | 5.57 m | 5.58 m x 5.57 m |
| 一楼 | 浴室 | 0.92 m | 1.99 m | 0.92 m x 1.99 m |
| 一楼 | Eating Area | 2.62 m | 2.38 m | 2.62 m x 2.38 m |
| 一楼 | 餐厅 | 3.63 m | 2.81 m | 3.63 m x 2.81 m |
| 一楼 | 厨房 | 3.69 m | 2.38 m | 3.69 m x 2.38 m |
| 一楼 | 客厅 | 3.66 m | 4.74 m | 3.66 m x 4.74 m |
https://www.realtor.ca/real-estate/28421575/8-2300-ogilvie-road-ottawa-2105-beaconwood
























