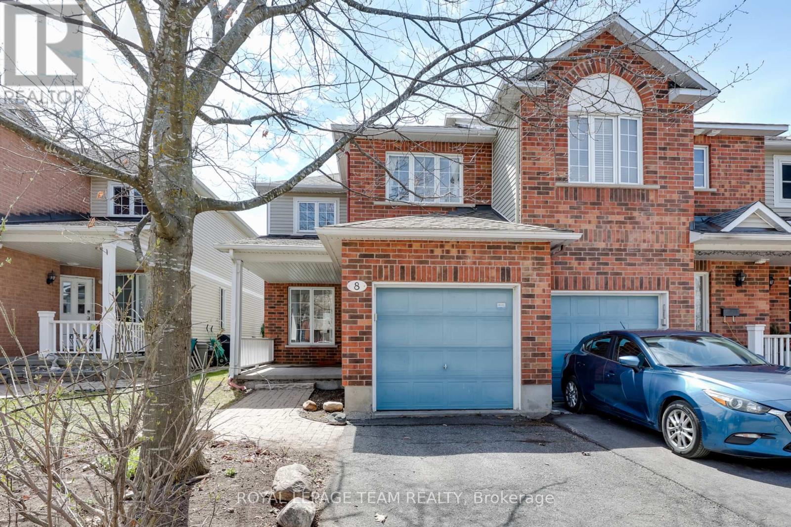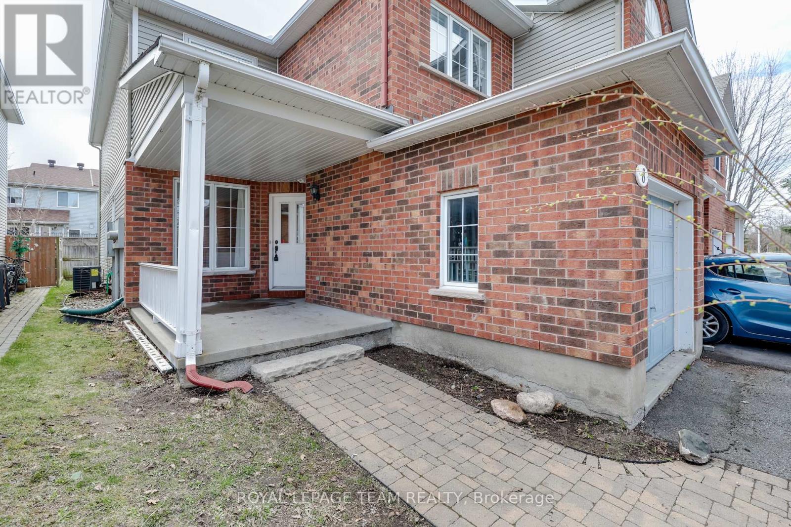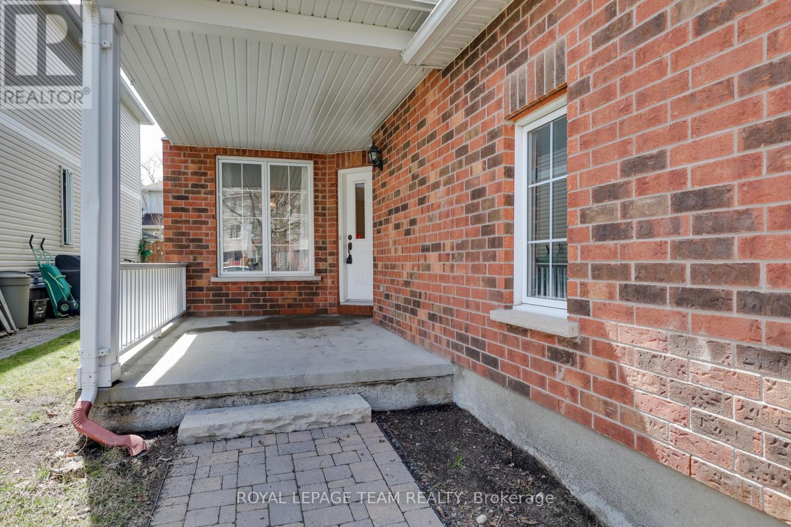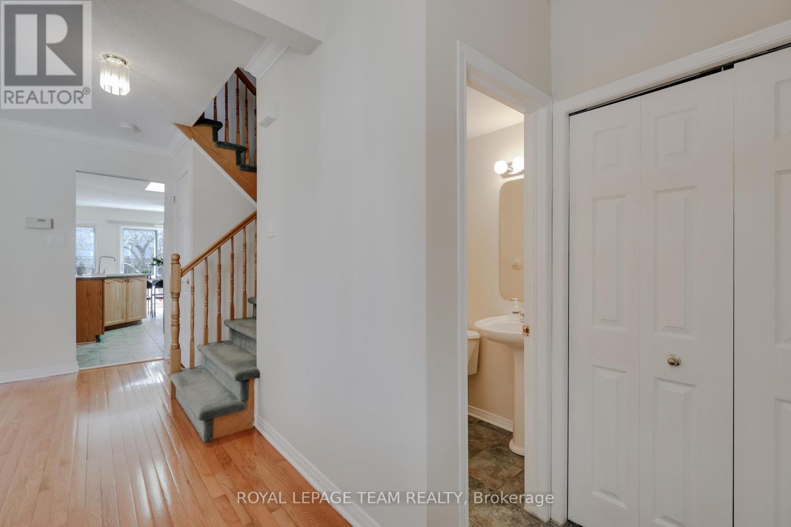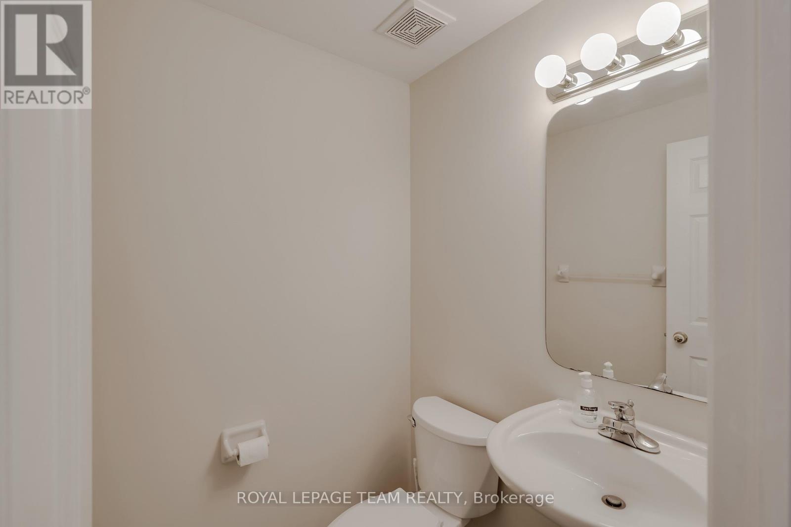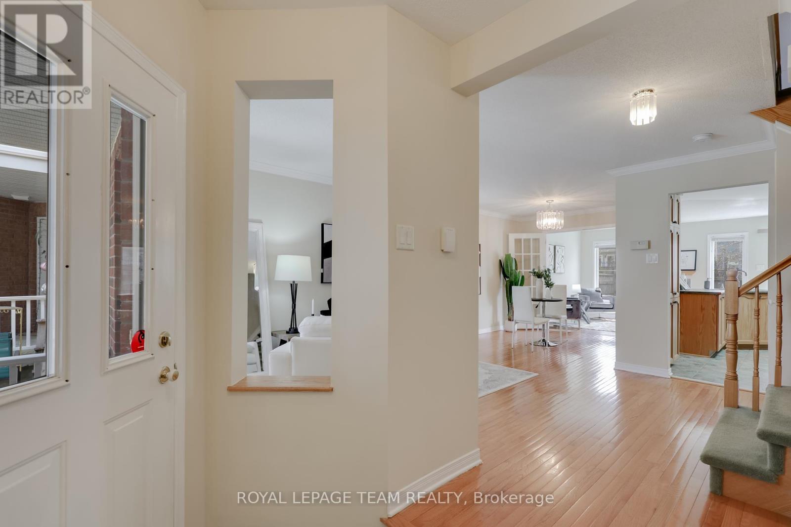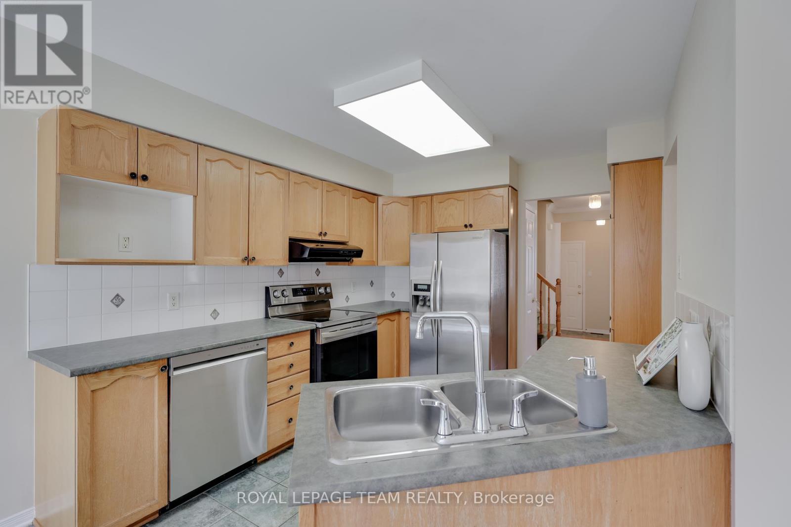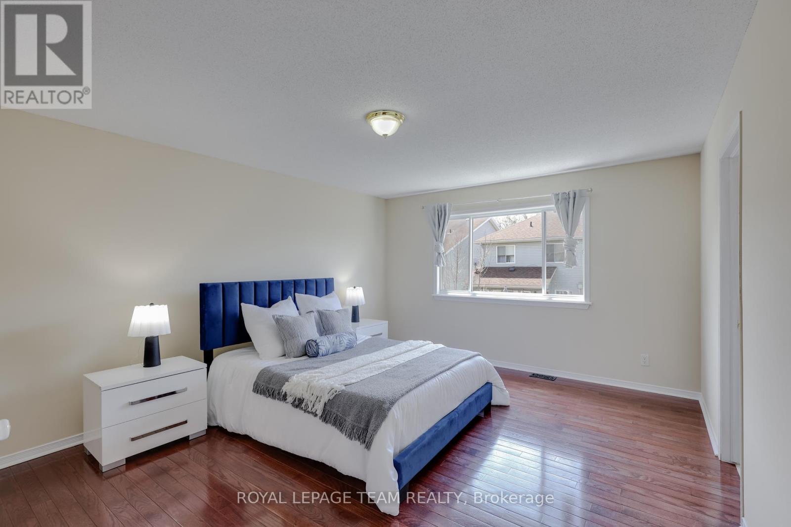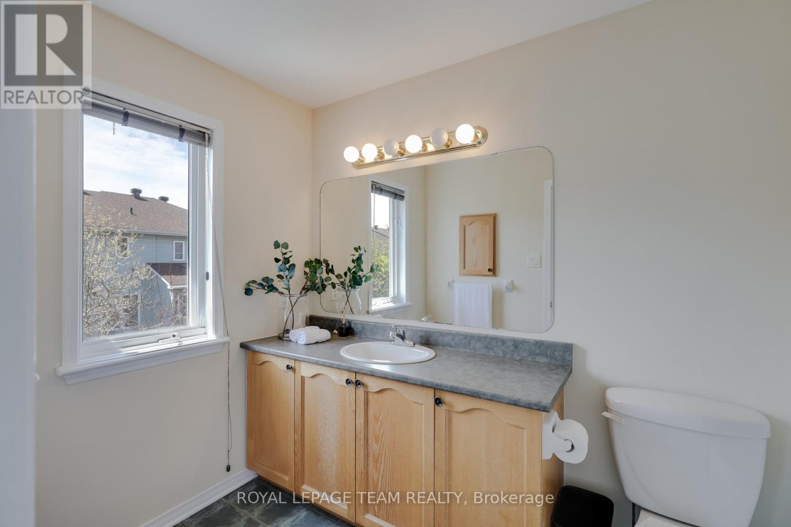3 卧室
3 浴室
1500 - 2000 sqft
壁炉
中央空调
风热取暖
$640,000
Welcome to this well-maintained and thoughtfully updated end-unit townhome in Kanata's sought-after Beaverbrook community. Built in 2001, this 3-bedroom, 3-bathroom home offers a practical and inviting layout with a fully finished basement, making it ideal for families, professionals, or investors. The property has seen significant updates in recent years, including a new roof (2018), air conditioner (2021), washer and dryer (2022), stove (2023), dishwasher (2024), and fresh interior paint in 2025, ensuring a move-in-ready experience. The classic brick exterior and charming front veranda offer great curb appeal and low-maintenance living. Inside, the main level features maple hardwood flooring, with ceramic tile in the entryway, kitchen, and bathrooms. Crown moulding adds a touch of elegance to the living room, while French doors open to a cozy family room with a natural gas fireplace. The kitchen includes maple cabinets and a bright breakfast area, all within a semi-open concept that blends practicality with a welcoming atmosphere. Upstairs, the spacious primary bedroom boasts an ensuite and a generous closet, while two additional bedrooms share a full bath. The basement, already carpeted and fully finished, offers flexible space for a gym, playroom, or home office. The west-facing backyard is private and perfect for enjoying afternoon sun, barbecues, or relaxing outdoors. The location is unbeatable within walking distance to Earl of March High School, the public library, and a golf course, with easy highway access just one minute away to Highway and Kanata Centrums shopping, dining, and entertainment options only a 3-minute drive. (id:44758)
房源概要
|
MLS® Number
|
X12126188 |
|
房源类型
|
民宅 |
|
社区名字
|
9001 - Kanata - Beaverbrook |
|
附近的便利设施
|
公共交通, 公园 |
|
Easement
|
Easement, Right Of Way |
|
总车位
|
3 |
详 情
|
浴室
|
3 |
|
地上卧房
|
3 |
|
总卧房
|
3 |
|
Age
|
16 To 30 Years |
|
公寓设施
|
Fireplace(s) |
|
赠送家电包括
|
Blinds, 洗碗机, 烘干机, Garage Door Opener, Hood 电扇, 炉子, 洗衣机, 窗帘, 冰箱 |
|
地下室进展
|
部分完成 |
|
地下室类型
|
全部完成 |
|
施工种类
|
附加的 |
|
空调
|
中央空调 |
|
外墙
|
砖, 乙烯基壁板 |
|
壁炉
|
有 |
|
Fireplace Total
|
1 |
|
地基类型
|
混凝土 |
|
客人卫生间(不包含洗浴)
|
1 |
|
供暖方式
|
天然气 |
|
供暖类型
|
压力热风 |
|
储存空间
|
2 |
|
内部尺寸
|
1500 - 2000 Sqft |
|
类型
|
联排别墅 |
|
设备间
|
市政供水 |
车 位
土地
|
英亩数
|
无 |
|
围栏类型
|
Fenced Yard |
|
土地便利设施
|
公共交通, 公园 |
|
污水道
|
Sanitary Sewer |
|
土地深度
|
100 Ft ,1 In |
|
土地宽度
|
24 Ft |
|
不规则大小
|
24 X 100.1 Ft ; 0 |
|
规划描述
|
住宅 |
房 间
| 楼 层 |
类 型 |
长 度 |
宽 度 |
面 积 |
|
二楼 |
浴室 |
3.04 m |
1.7 m |
3.04 m x 1.7 m |
|
二楼 |
浴室 |
2.48 m |
1.7 m |
2.48 m x 1.7 m |
|
二楼 |
主卧 |
4.49 m |
3.68 m |
4.49 m x 3.68 m |
|
二楼 |
卧室 |
5.05 m |
2.76 m |
5.05 m x 2.76 m |
|
二楼 |
卧室 |
3.07 m |
2.76 m |
3.07 m x 2.76 m |
|
地下室 |
娱乐,游戏房 |
5.41 m |
2.76 m |
5.41 m x 2.76 m |
|
地下室 |
设备间 |
3.78 m |
2.54 m |
3.78 m x 2.54 m |
|
地下室 |
洗衣房 |
3.07 m |
2.54 m |
3.07 m x 2.54 m |
|
地下室 |
其它 |
2.92 m |
2.56 m |
2.92 m x 2.56 m |
|
地下室 |
衣帽间 |
2.66 m |
2.46 m |
2.66 m x 2.46 m |
|
一楼 |
客厅 |
4.31 m |
2.66 m |
4.31 m x 2.66 m |
|
一楼 |
家庭房 |
3.32 m |
3.25 m |
3.32 m x 3.25 m |
|
一楼 |
厨房 |
3.42 m |
2.89 m |
3.42 m x 2.89 m |
|
一楼 |
餐厅 |
2.76 m |
2.54 m |
2.76 m x 2.54 m |
|
一楼 |
门厅 |
2.43 m |
1.44 m |
2.43 m x 1.44 m |
|
一楼 |
浴室 |
1.62 m |
1.67 m |
1.62 m x 1.67 m |
https://www.realtor.ca/real-estate/28264425/8-bellrock-drive-ottawa-9001-kanata-beaverbrook


