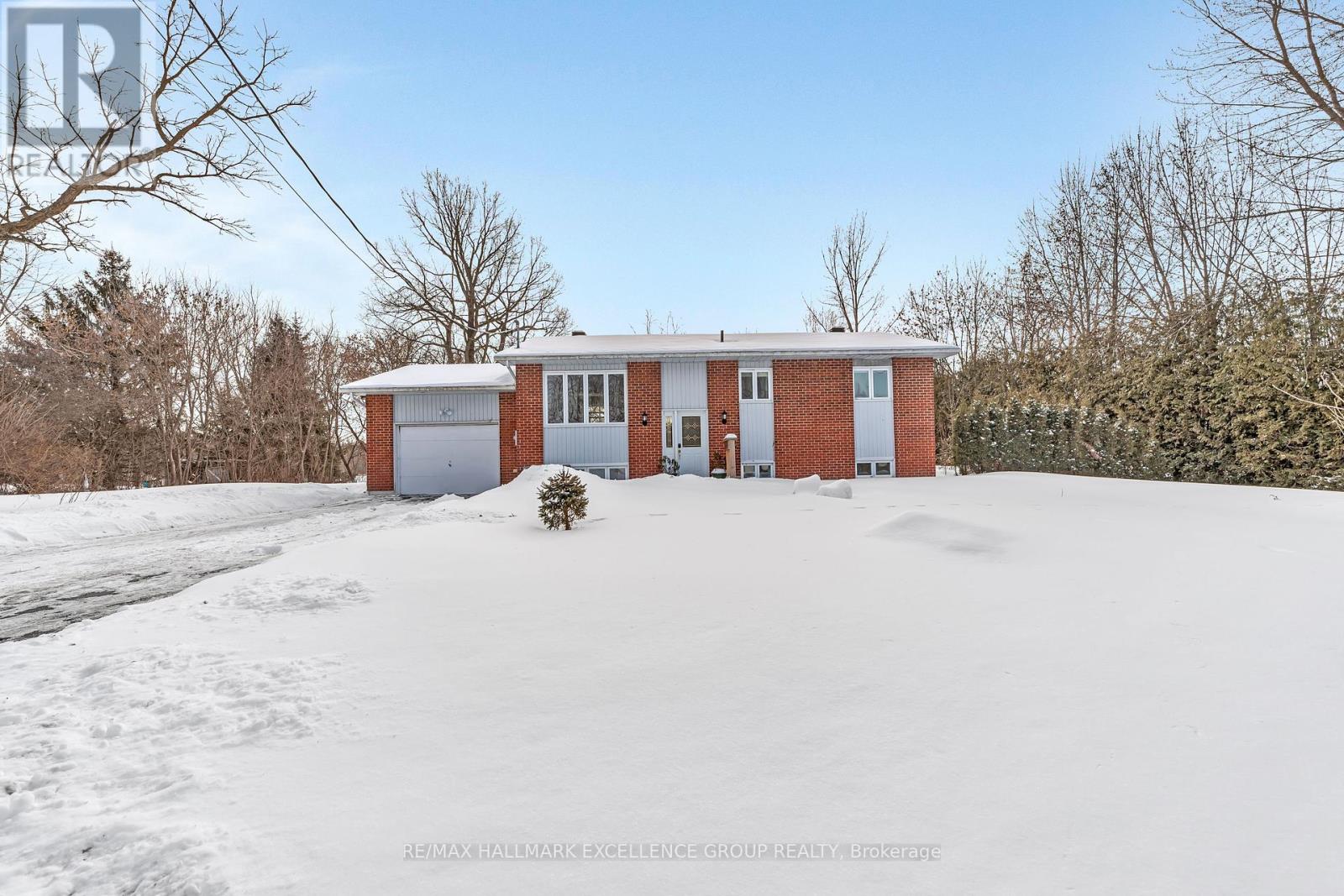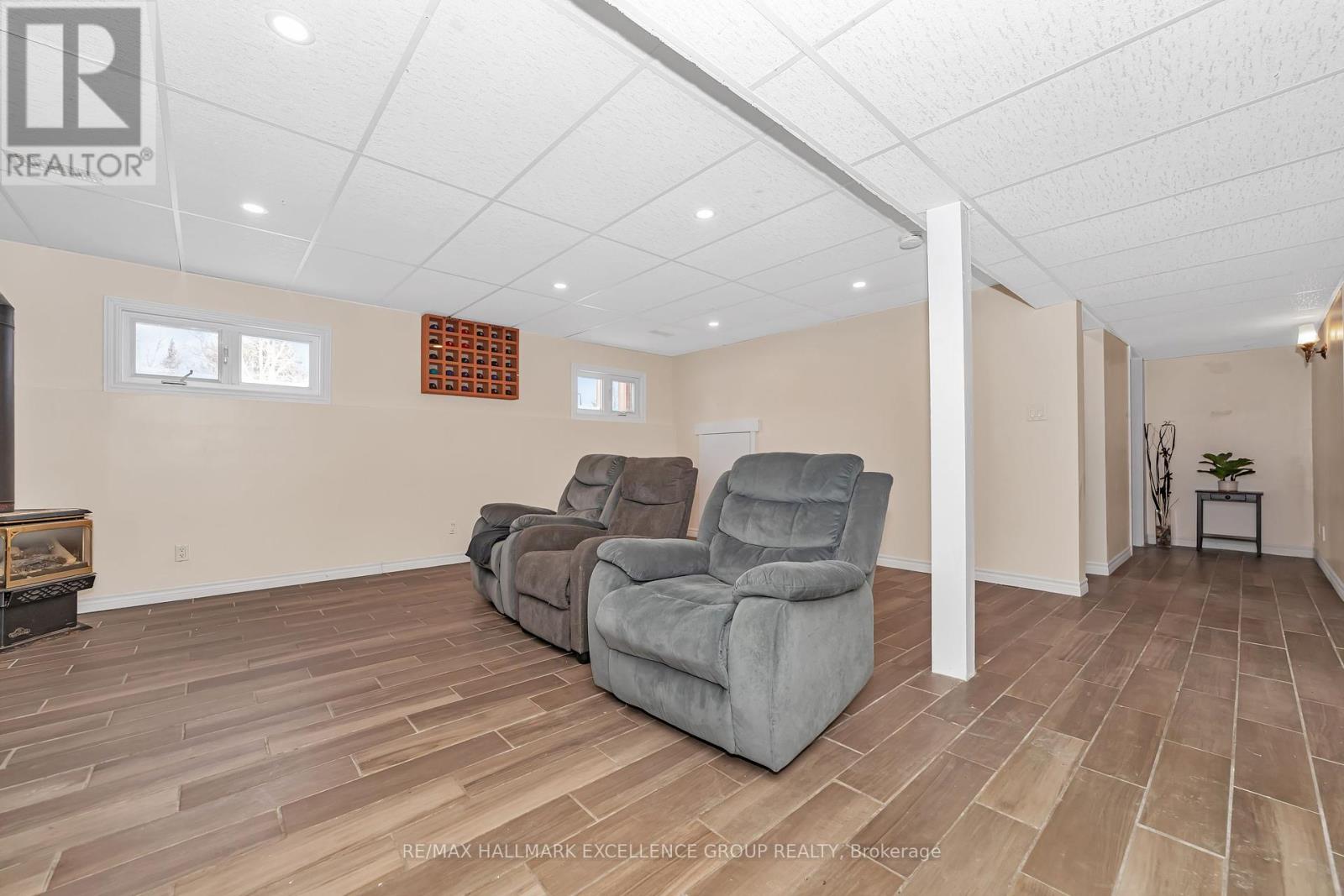4 卧室
2 浴室
平房
壁炉
Above Ground Pool
中央空调
风热取暖
$599,900
Wonderful 3+2 Bedroom Raised Hiranch Bungalow on quiet street in sought after Bellevue Park in Clarence Point. Private, Treed yard (.818 acres)with awesome deck and above ground pool. Attached garage and premium storage shed. Inside awash in splendid natural light. Carpet free home is solid as can be with no smoke. Bright & clean custom kitchen with lots of cabinetry. Renovated full bathrooms(2024) on either floor. Solid Hardwood through Main floor. Large Primary with custom closet organizer.Good sized bedrooms. A set of Washer and Dryer on each floor, Finished basement has 2 more Bedrooms, family room pus lots of storage. High efficient, newer forced air gas furnace and cozy gas fireplace. Flexible possession available.Electrical panel 2023 ,Electrical on pool heater & New pool heater 2023,Work on closets, dishwasher 2023,Bathroom 2024,Basement 2024,New liner for pool 2024,Washer dryer upstairs 2024,Tank and switch for water well/Sump pump 2024,Water filter checked 2024,Roof 2017, windows 2009, furnace & A/C 2019. Lots of potential for separate secondary lower unit. Easy separation possible with shared entrance and separate interior doors added for up or down access. 3rd bedroom upstairs presently used as Den/Office (id:44758)
房源概要
|
MLS® Number
|
X11979680 |
|
房源类型
|
民宅 |
|
社区名字
|
607 - Clarence/Rockland Twp |
|
特征
|
树木繁茂的地区, Lane |
|
总车位
|
5 |
|
泳池类型
|
Above Ground Pool |
|
结构
|
Deck, 棚 |
详 情
|
浴室
|
2 |
|
地上卧房
|
2 |
|
地下卧室
|
2 |
|
总卧房
|
4 |
|
赠送家电包括
|
洗碗机, 烘干机, 冰箱, 炉子, 洗衣机 |
|
建筑风格
|
平房 |
|
地下室进展
|
已装修 |
|
地下室类型
|
全完工 |
|
施工种类
|
独立屋 |
|
空调
|
中央空调 |
|
外墙
|
砖, 乙烯基壁板 |
|
壁炉
|
有 |
|
Fireplace Total
|
1 |
|
壁炉类型
|
Free Standing Metal |
|
Flooring Type
|
Hardwood, Tile, Laminate |
|
地基类型
|
混凝土浇筑 |
|
供暖方式
|
天然气 |
|
供暖类型
|
压力热风 |
|
储存空间
|
1 |
|
类型
|
独立屋 |
|
设备间
|
Drilled Well |
车 位
土地
|
英亩数
|
无 |
|
污水道
|
Septic System |
|
土地深度
|
215 Ft |
|
土地宽度
|
164 Ft |
|
不规则大小
|
164.04 X 215.01 Ft |
|
规划描述
|
住宅 R3x1 |
房 间
| 楼 层 |
类 型 |
长 度 |
宽 度 |
面 积 |
|
地下室 |
浴室 |
2.55 m |
1.8 m |
2.55 m x 1.8 m |
|
地下室 |
家庭房 |
5.68 m |
5.28 m |
5.68 m x 5.28 m |
|
地下室 |
Bedroom 4 |
3.1 m |
2.55 m |
3.1 m x 2.55 m |
|
地下室 |
Bedroom 5 |
3.33 m |
3.28 m |
3.33 m x 3.28 m |
|
地下室 |
设备间 |
5.5 m |
2.6 m |
5.5 m x 2.6 m |
|
一楼 |
客厅 |
4.75 m |
3.43 m |
4.75 m x 3.43 m |
|
一楼 |
厨房 |
3.33 m |
2.73 m |
3.33 m x 2.73 m |
|
一楼 |
餐厅 |
3.33 m |
2.72 m |
3.33 m x 2.72 m |
|
一楼 |
主卧 |
4.86 m |
3.46 m |
4.86 m x 3.46 m |
|
一楼 |
第二卧房 |
3.33 m |
3.33 m |
3.33 m x 3.33 m |
|
一楼 |
衣帽间 |
3.33 m |
2.54 m |
3.33 m x 2.54 m |
|
一楼 |
浴室 |
3.72 m |
2.3 m |
3.72 m x 2.3 m |
|
一楼 |
门厅 |
1.95 m |
1.45 m |
1.95 m x 1.45 m |
https://www.realtor.ca/real-estate/27932513/8-charlebois-drive-clarence-rockland-607-clarencerockland-twp




































