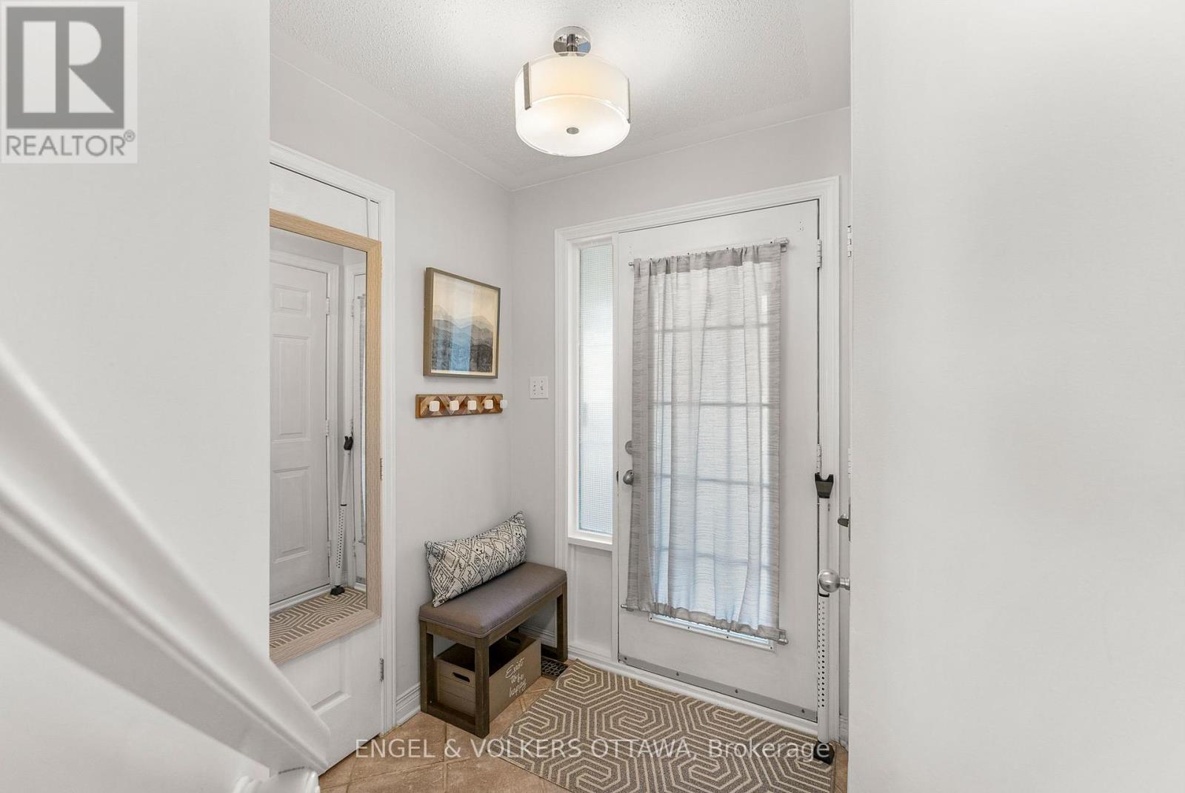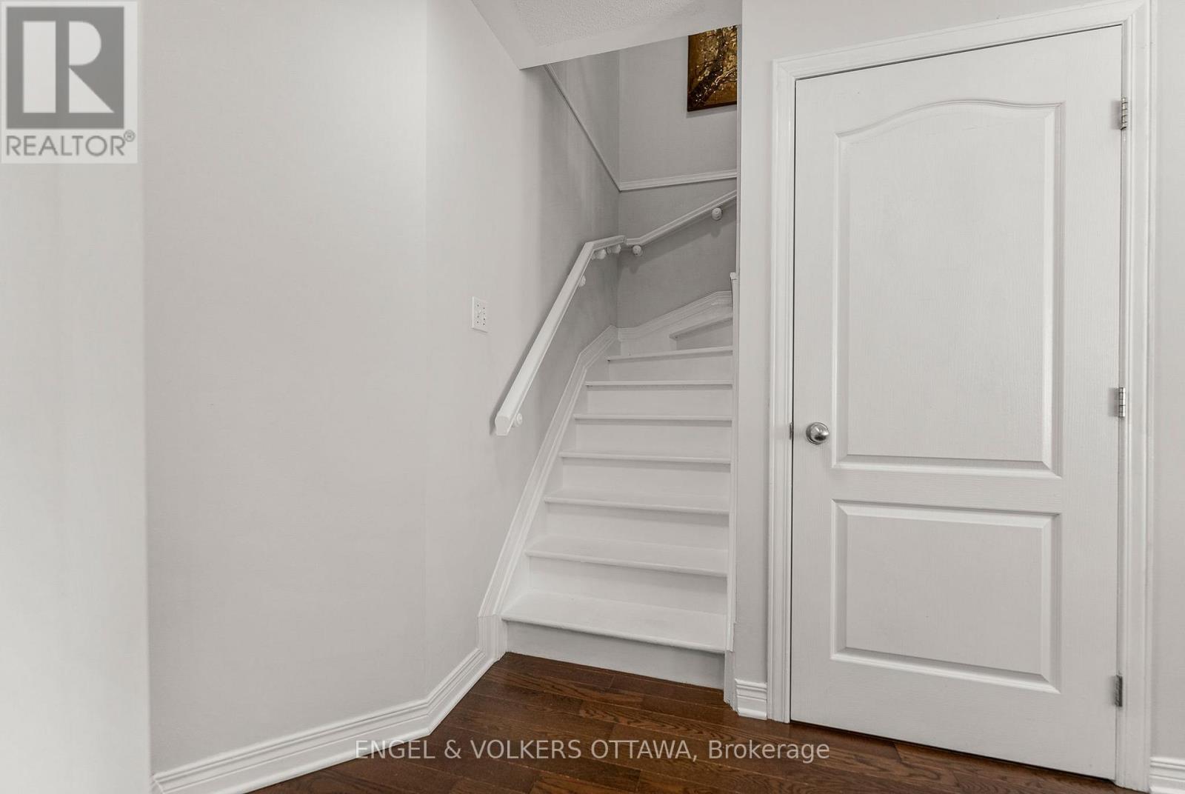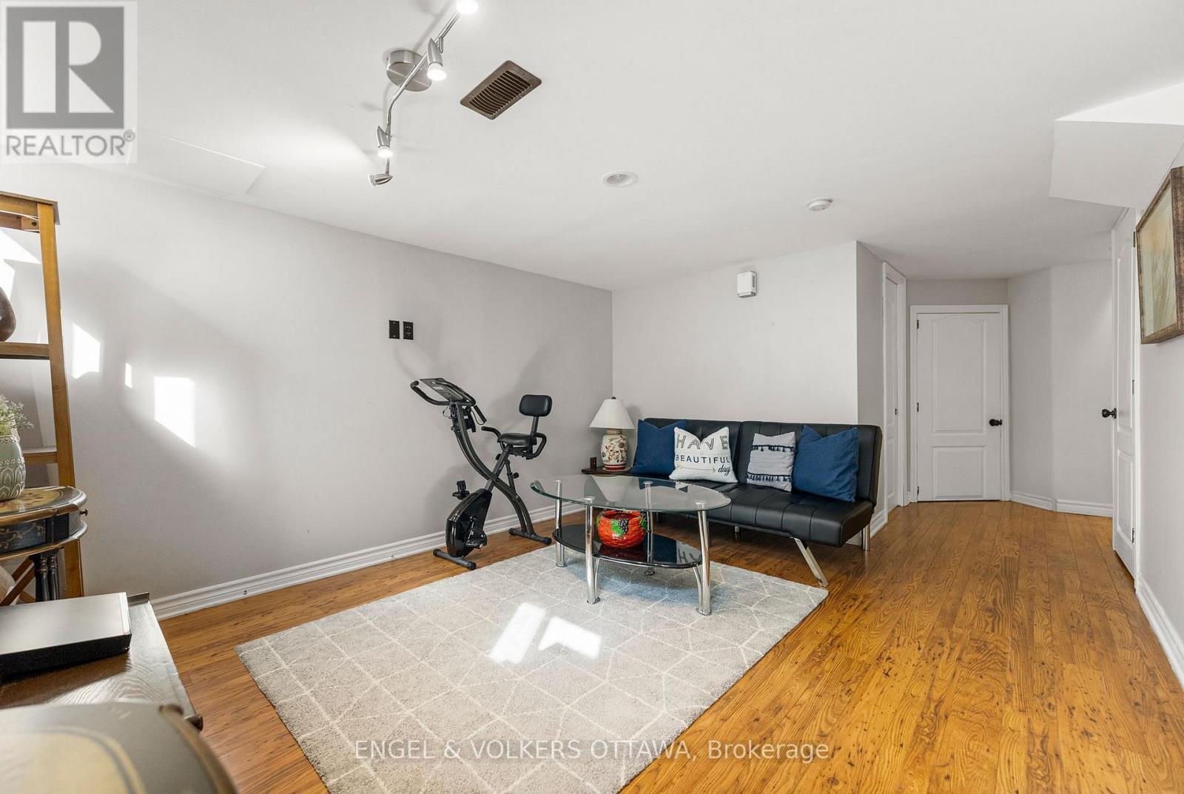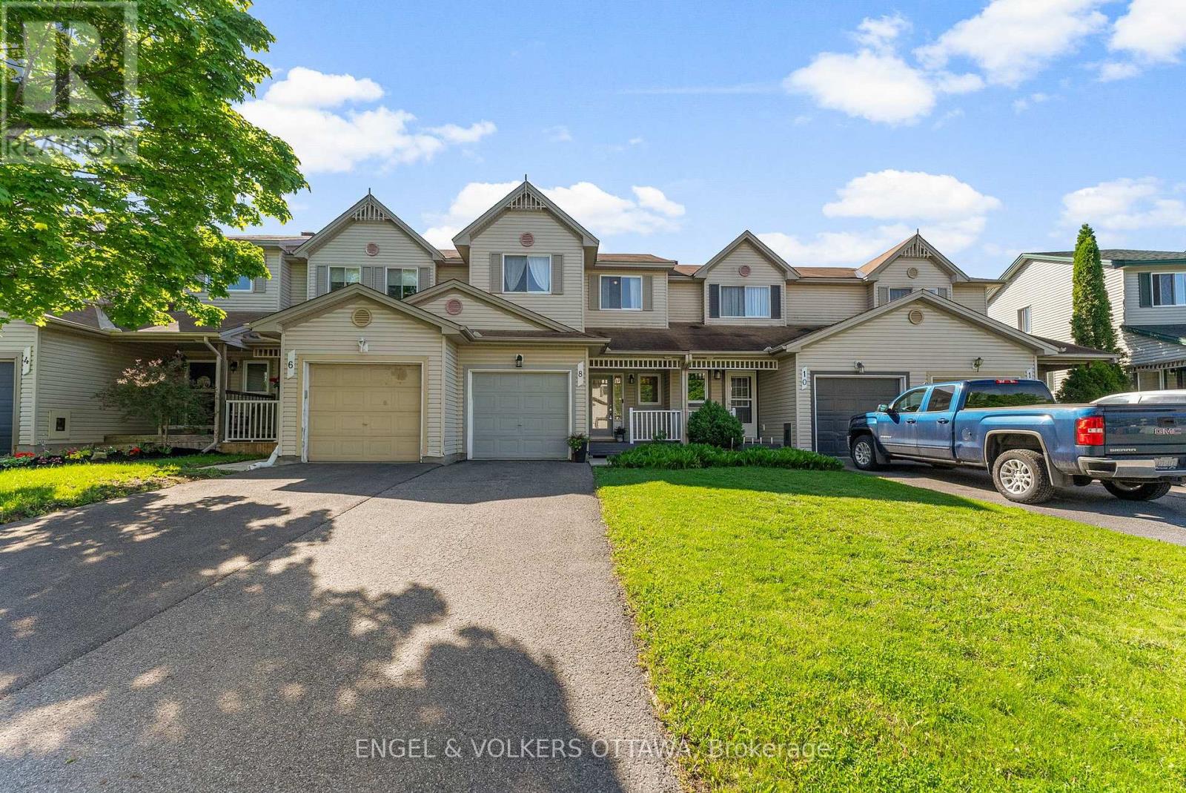3 卧室
3 浴室
700 - 1100 sqft
壁炉
中央空调
风热取暖
$479,900
Welcome to 8 Crampton Drive - a beautifully updated and move-in ready townhome located in the growing community of Carleton Place. Located on a quiet street, this 3-bedroom home is ideal for first time buyers or downsizers. The open-concept main floor features a bright living and dining area, seamlessly connected to a renovated kitchen complete with quartz countertops, stainless steel appliances, and a timeless backsplash - perfect for everyday living and entertaining. Enjoy the convenience of inside access from the garage, a convenient powder room off the foyer, and updated fixtures. Upstairs, you'll find three spacious bedrooms, including a refreshed family bathroom with modern finishes. The fully finished lower level offers a cozy family room, separate laundry area, additional storage spaces, and a second powder room - providing the extra space every family needs. Additionally, there's a soundproof room on the lower level, perfect for music or gaming. Step outside to enjoy the private, fully fenced backyard with a deck for summer BBQs, a garden shed for storage, and plenty of space to plant your own garden. With parking for three (including garage), steps away from a beautiful Mississippi Riverwalk Trail and just minutes to schools, parks, shopping, and Hwy 7, this home is a perfect blend of functionality and location. (id:44758)
房源概要
|
MLS® Number
|
X12176497 |
|
房源类型
|
民宅 |
|
社区名字
|
909 - Carleton Place |
|
总车位
|
3 |
详 情
|
浴室
|
3 |
|
地上卧房
|
3 |
|
总卧房
|
3 |
|
公寓设施
|
Fireplace(s) |
|
赠送家电包括
|
Garage Door Opener Remote(s), 洗碗机, 烘干机, Garage Door Opener, Hood 电扇, 微波炉, 炉子, 洗衣机, 冰箱 |
|
地下室进展
|
已装修 |
|
地下室类型
|
全完工 |
|
施工种类
|
附加的 |
|
空调
|
中央空调 |
|
外墙
|
乙烯基壁板 |
|
壁炉
|
有 |
|
Fireplace Total
|
1 |
|
地基类型
|
混凝土浇筑 |
|
客人卫生间(不包含洗浴)
|
2 |
|
供暖方式
|
天然气 |
|
供暖类型
|
压力热风 |
|
储存空间
|
2 |
|
内部尺寸
|
700 - 1100 Sqft |
|
类型
|
联排别墅 |
|
设备间
|
市政供水 |
车 位
土地
|
英亩数
|
无 |
|
污水道
|
Sanitary Sewer |
|
土地深度
|
114 Ft |
|
土地宽度
|
19 Ft ,3 In |
|
不规则大小
|
19.3 X 114 Ft |
房 间
| 楼 层 |
类 型 |
长 度 |
宽 度 |
面 积 |
|
二楼 |
主卧 |
4.17 m |
4 m |
4.17 m x 4 m |
|
二楼 |
第二卧房 |
2.89 m |
2.67 m |
2.89 m x 2.67 m |
|
二楼 |
第三卧房 |
3.64 m |
2.87 m |
3.64 m x 2.87 m |
|
二楼 |
浴室 |
2.27 m |
1.54 m |
2.27 m x 1.54 m |
|
Lower Level |
洗衣房 |
2.63 m |
2.22 m |
2.63 m x 2.22 m |
|
Lower Level |
设备间 |
2.4 m |
3.05 m |
2.4 m x 3.05 m |
|
Lower Level |
其它 |
1.32 m |
2.22 m |
1.32 m x 2.22 m |
|
Lower Level |
家庭房 |
3.99 m |
3.32 m |
3.99 m x 3.32 m |
|
Lower Level |
浴室 |
2 m |
1.37 m |
2 m x 1.37 m |
|
一楼 |
餐厅 |
2.32 m |
3.75 m |
2.32 m x 3.75 m |
|
一楼 |
客厅 |
3.14 m |
3.59 m |
3.14 m x 3.59 m |
|
一楼 |
厨房 |
4.05 m |
2.4 m |
4.05 m x 2.4 m |
|
一楼 |
浴室 |
2.35 m |
0.87 m |
2.35 m x 0.87 m |
https://www.realtor.ca/real-estate/28373173/8-crampton-drive-carleton-place-909-carleton-place










































