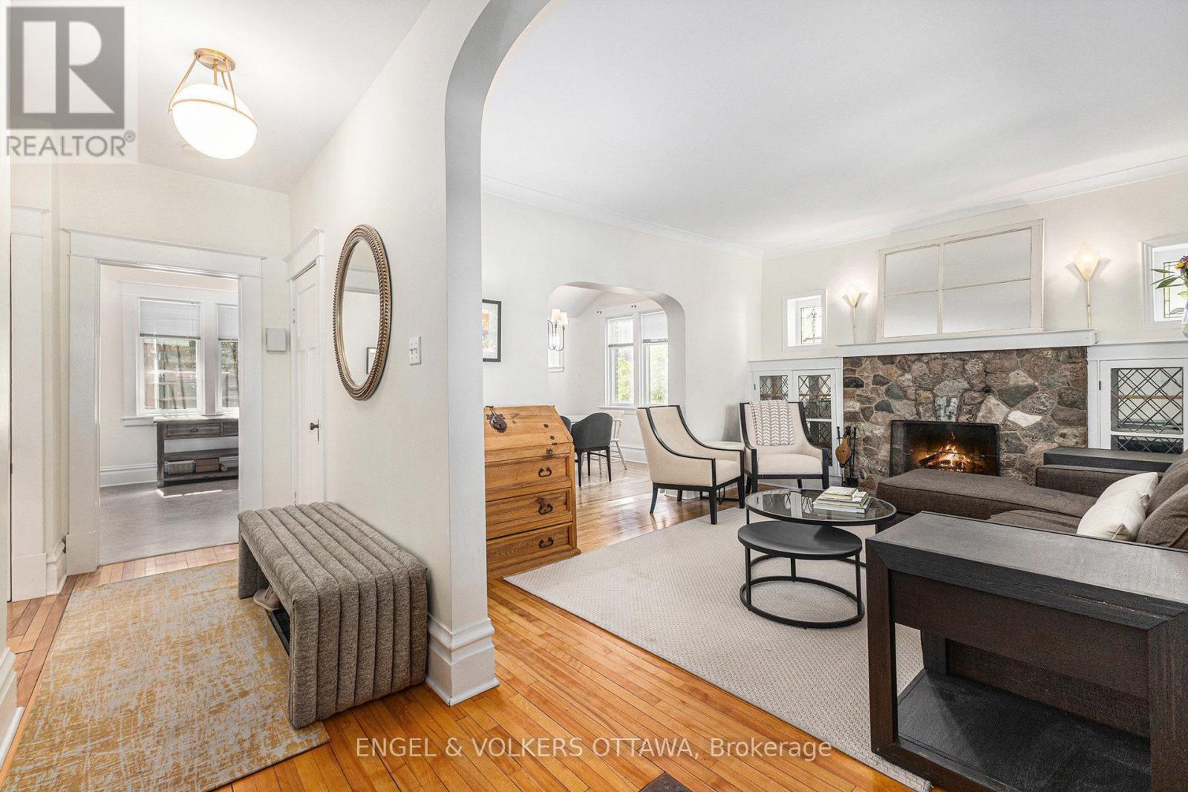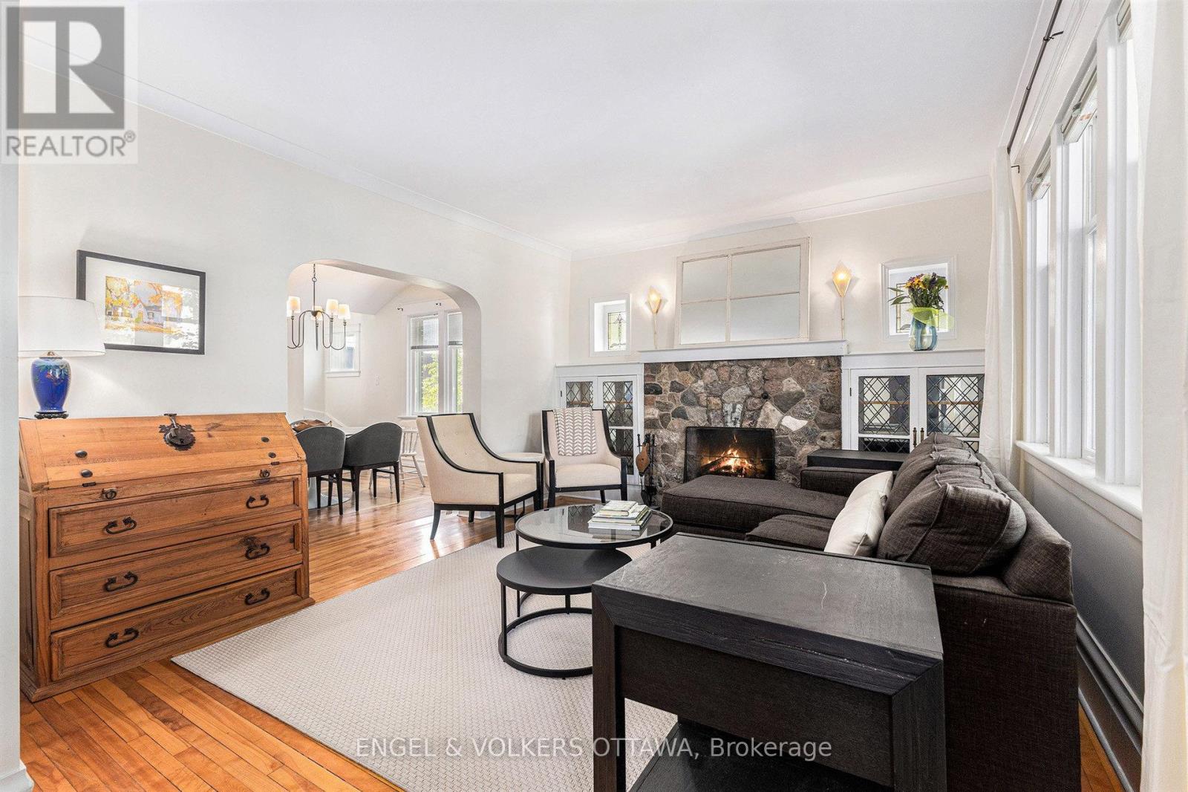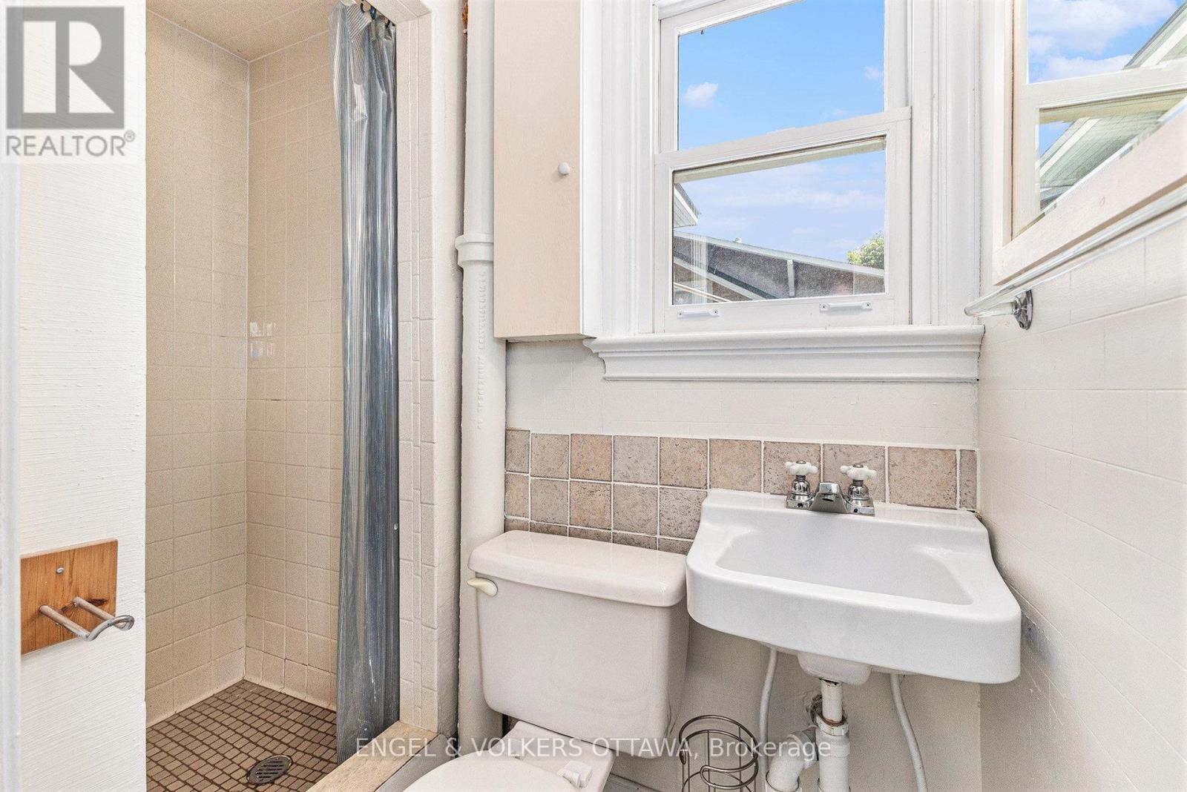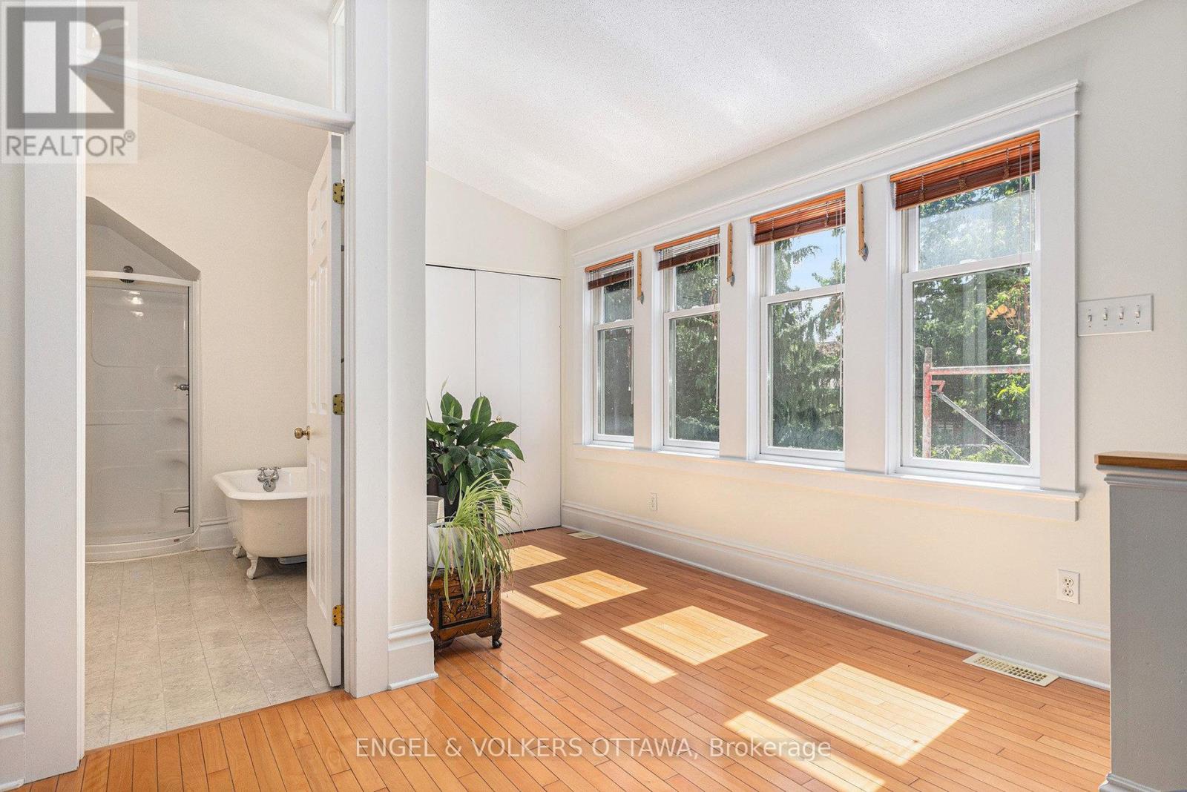4 卧室
3 浴室
2000 - 2500 sqft
壁炉
Inground Pool
风热取暖
$1,289,000
Nestled on Wellington Village's most charming tree-lined streets, 8 Granville Avenue is a thoughtfully updated 4-bedroom, 3-bathroom detached home that seamlessly blends character with modern comforts. This 1924-built residence showcases a classic red brick and stucco exterior, an inviting raised stone porch with integrated planters, and a detached garage plus parking for three. The main level offers a warm and inviting atmosphere, featuring a bright living room with a natural stone fireplace, original built-in cabinetry with leaded glass doors, and hardwood floors that flow throughout. Crown molding, arched openings, and large windows frame picturesque garden views. The formal dining room impresses with a rarely seen barrel ceiling, while the kitchen offers maple cabinetry, quartz counters, a breakfast bar, and a built-in desk nook. A multipurpose room with sliding doors that extend to the backyard, while a main-level bedroom and 4-piece bathroom provide versatility as a home office or guest space. The second level features a versatile family room with vaulted ceilings, hardwood floors, three bedrooms, and a full bathroom. One of the bedrooms, halfway up the stairs, offers double closets and a private ensuite with a shower and pedestal sink. Two additional bedrooms, one with built-in shelving and a study nook, share access to a 5-piece bathroom complete with a classic clawfoot tub, separate shower, and dual-sink vanity. The private backyard features an in-ground pool with stone edging, an expansive stone patio, and mature trees creating a peaceful, garden-like setting. Located steps from Wellington Street, this home offers an unbeatable lifestyle with walkable access to boutique shops, trendy cafés, restaurants, local markets, and top-rated schools. (id:44758)
房源概要
|
MLS® Number
|
X12184148 |
|
房源类型
|
民宅 |
|
社区名字
|
4303 - Ottawa West |
|
附近的便利设施
|
公共交通, 公园, 学校 |
|
社区特征
|
社区活动中心 |
|
总车位
|
3 |
|
泳池类型
|
Inground Pool |
详 情
|
浴室
|
3 |
|
地上卧房
|
4 |
|
总卧房
|
4 |
|
公寓设施
|
Fireplace(s) |
|
赠送家电包括
|
Blinds, 洗碗机, 烘干机, Freezer, Hood 电扇, 微波炉, 炉子, 洗衣机, 冰箱 |
|
地下室进展
|
已完成 |
|
地下室类型
|
Full (unfinished) |
|
施工种类
|
独立屋 |
|
外墙
|
砖, 灰泥 |
|
壁炉
|
有 |
|
地基类型
|
石 |
|
供暖方式
|
天然气 |
|
供暖类型
|
压力热风 |
|
储存空间
|
2 |
|
内部尺寸
|
2000 - 2500 Sqft |
|
类型
|
独立屋 |
|
设备间
|
市政供水 |
车 位
土地
|
英亩数
|
无 |
|
围栏类型
|
Fenced Yard |
|
土地便利设施
|
公共交通, 公园, 学校 |
|
污水道
|
Sanitary Sewer |
|
土地深度
|
94 Ft |
|
土地宽度
|
50 Ft |
|
不规则大小
|
50 X 94 Ft |
房 间
| 楼 层 |
类 型 |
长 度 |
宽 度 |
面 积 |
|
二楼 |
主卧 |
3.57 m |
4.64 m |
3.57 m x 4.64 m |
|
二楼 |
浴室 |
0.89 m |
2.18 m |
0.89 m x 2.18 m |
|
三楼 |
家庭房 |
7.17 m |
4.28 m |
7.17 m x 4.28 m |
|
三楼 |
卧室 |
4.1 m |
4.23 m |
4.1 m x 4.23 m |
|
三楼 |
第二卧房 |
4.57 m |
4.21 m |
4.57 m x 4.21 m |
|
三楼 |
浴室 |
3.92 m |
3.36 m |
3.92 m x 3.36 m |
|
三楼 |
洗衣房 |
0.75 m |
1.53 m |
0.75 m x 1.53 m |
|
Lower Level |
娱乐,游戏房 |
6.15 m |
3.81 m |
6.15 m x 3.81 m |
|
Lower Level |
其它 |
9.55 m |
7.66 m |
9.55 m x 7.66 m |
|
Lower Level |
浴室 |
1.53 m |
1.79 m |
1.53 m x 1.79 m |
|
Lower Level |
浴室 |
1.05 m |
0.95 m |
1.05 m x 0.95 m |
|
Lower Level |
设备间 |
1.09 m |
1.76 m |
1.09 m x 1.76 m |
|
Lower Level |
其它 |
1.86 m |
1.78 m |
1.86 m x 1.78 m |
|
Lower Level |
其它 |
1.6 m |
0.86 m |
1.6 m x 0.86 m |
|
一楼 |
门厅 |
1.2 m |
3.25 m |
1.2 m x 3.25 m |
|
一楼 |
客厅 |
4.54 m |
3.91 m |
4.54 m x 3.91 m |
|
一楼 |
卧室 |
3.09 m |
3.15 m |
3.09 m x 3.15 m |
|
一楼 |
餐厅 |
3.57 m |
3.47 m |
3.57 m x 3.47 m |
|
一楼 |
浴室 |
2.91 m |
1.82 m |
2.91 m x 1.82 m |
|
一楼 |
厨房 |
4.15 m |
3.43 m |
4.15 m x 3.43 m |
|
一楼 |
Eating Area |
2.02 m |
3.45 m |
2.02 m x 3.45 m |
|
一楼 |
Sunroom |
3.57 m |
4.64 m |
3.57 m x 4.64 m |
https://www.realtor.ca/real-estate/28390427/8-granville-avenue-ottawa-4303-ottawa-west





























