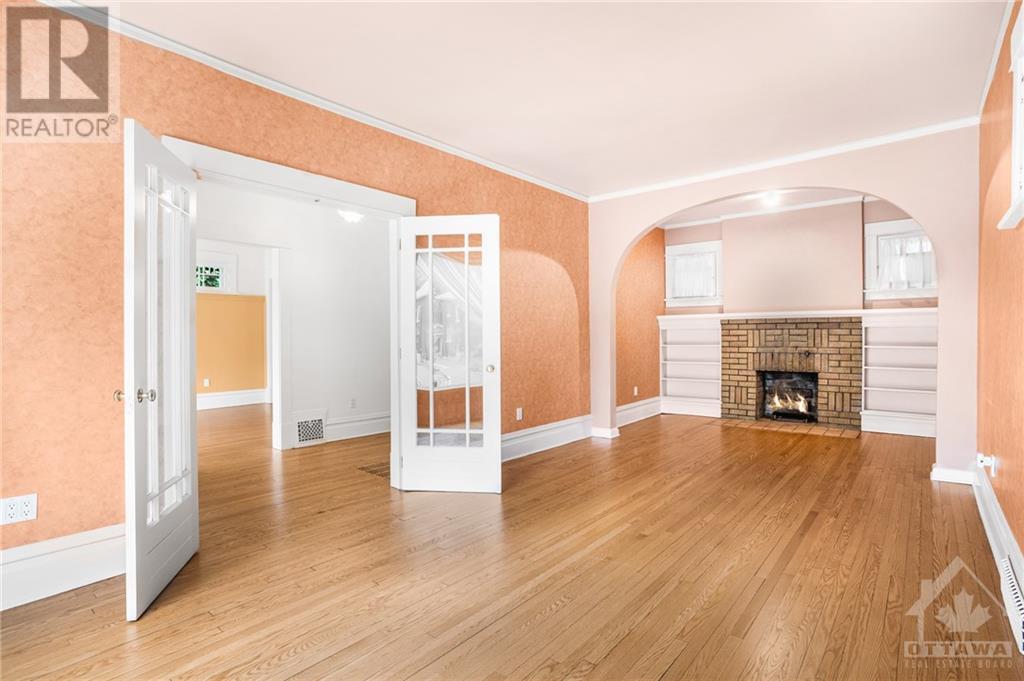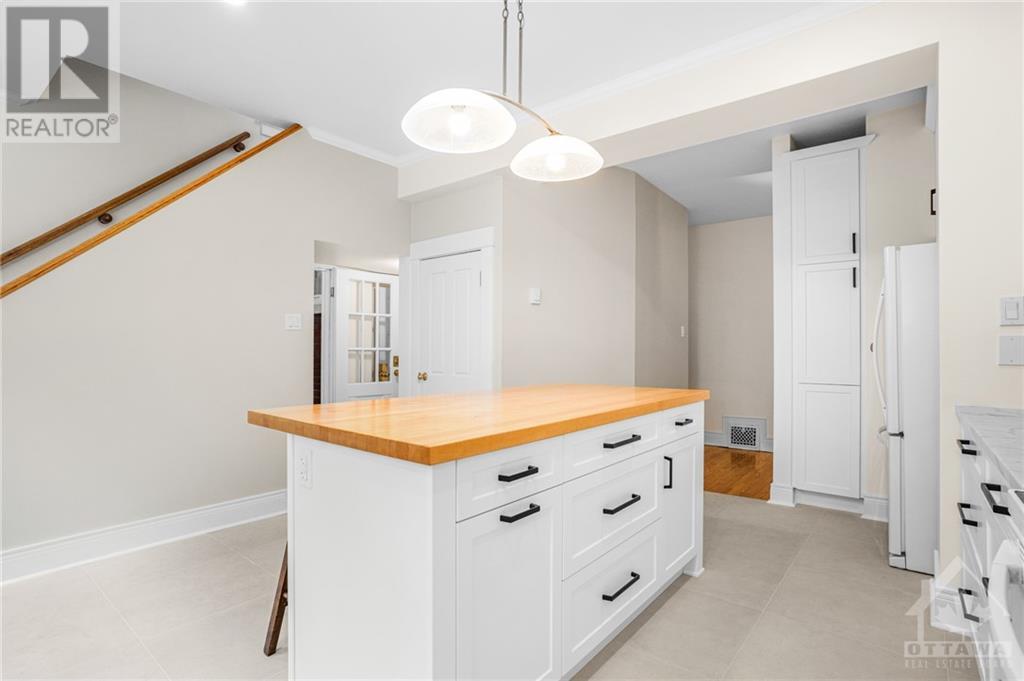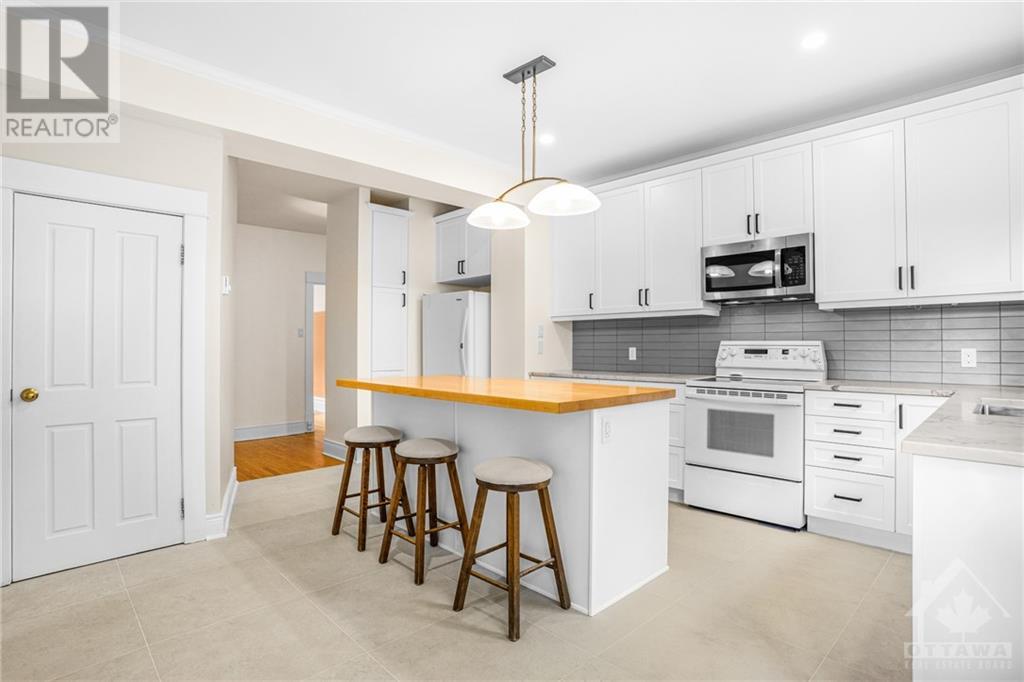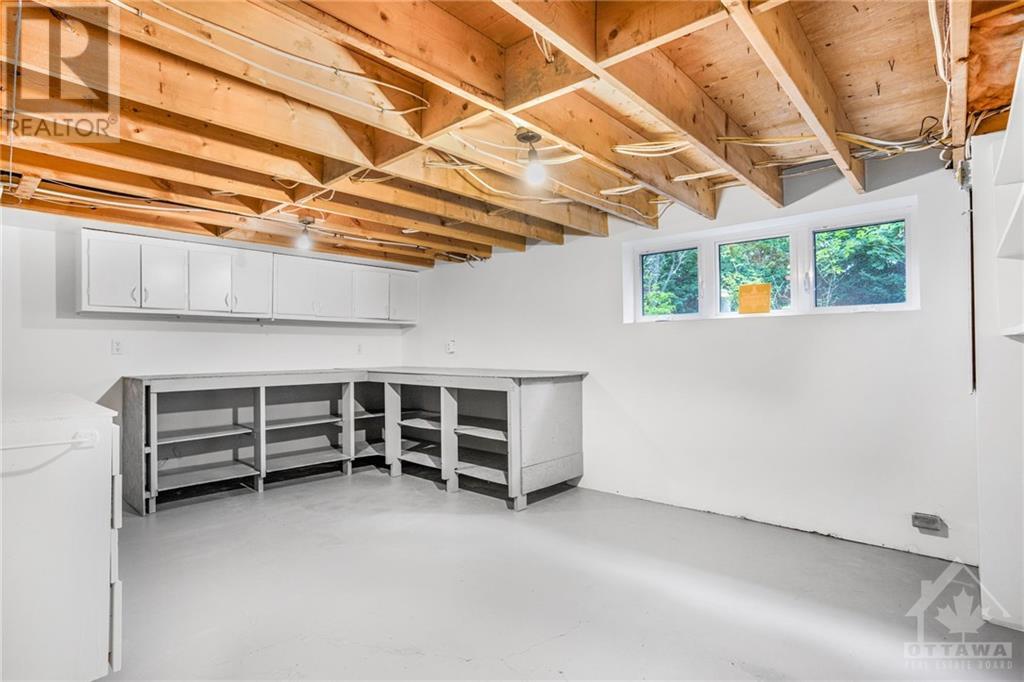4 卧室
4 浴室
壁炉
中央空调
风热取暖
Landscaped, Lawn Sprinkler
$1,469,000
Stately 3-storey all-brick house situated on meticulously landscaped lot, backing onto Eugene Forsey Park!This stunner has been lovingly updated, maintaining its true character and charm, adding a new contemporary kitchen with a large central island, plenty of cabinetry & counter space. All rooms are bright, welcoming & large. There are 4 big bedrooms on second floor with the primary bedroom offering a seating area, 3-piece updated ensuite and a walk-in closet. The 3rd floor is the ideal retreat and has a newly renovated balcony. Main floor layout flows beautifully with gracious spaces to relax & entertain. Original design has been preserved with traditional front & back interior staircase. Basement recreation room, workshop, laundry/utility room & full 3-piece bath round out this wonderful house! In summary:4 bedrooms, 4 bathrooms, storage in every room, amazing location, one block from Dow's Lake, close to Lansdowne and future Civic Hospital. (id:44758)
房源概要
|
MLS® Number
|
X9522056 |
|
房源类型
|
民宅 |
|
临近地区
|
Dows Lake |
|
社区名字
|
4501 - Dows Lake |
|
附近的便利设施
|
公共交通, 公园 |
|
设备类型
|
热水器 |
|
总车位
|
2 |
|
租赁设备类型
|
热水器 |
|
结构
|
Patio(s) |
详 情
|
浴室
|
4 |
|
地上卧房
|
4 |
|
总卧房
|
4 |
|
公寓设施
|
Fireplace(s) |
|
赠送家电包括
|
洗碗机, 烘干机, Hood 电扇, 微波炉, 冰箱, 炉子, 洗衣机 |
|
地下室进展
|
已装修 |
|
地下室类型
|
全完工 |
|
施工种类
|
独立屋 |
|
空调
|
中央空调 |
|
外墙
|
砖 |
|
壁炉
|
有 |
|
Fireplace Total
|
1 |
|
Flooring Type
|
Hardwood |
|
地基类型
|
混凝土, 石 |
|
客人卫生间(不包含洗浴)
|
1 |
|
供暖方式
|
天然气 |
|
供暖类型
|
压力热风 |
|
储存空间
|
3 |
|
类型
|
独立屋 |
|
设备间
|
市政供水 |
车 位
土地
|
英亩数
|
无 |
|
土地便利设施
|
公共交通, 公园 |
|
Landscape Features
|
Landscaped, Lawn Sprinkler |
|
污水道
|
Sanitary Sewer |
|
土地深度
|
103 Ft ,9 In |
|
土地宽度
|
50 Ft |
|
不规则大小
|
50 X 103.75 Ft ; 0 |
|
规划描述
|
R1qq |
房 间
| 楼 层 |
类 型 |
长 度 |
宽 度 |
面 积 |
|
二楼 |
主卧 |
7.62 m |
3.35 m |
7.62 m x 3.35 m |
|
二楼 |
卧室 |
3.4 m |
3.35 m |
3.4 m x 3.35 m |
|
二楼 |
卧室 |
3.37 m |
3.35 m |
3.37 m x 3.35 m |
|
二楼 |
卧室 |
3.53 m |
3.35 m |
3.53 m x 3.35 m |
|
三楼 |
其它 |
2.76 m |
2.74 m |
2.76 m x 2.74 m |
|
三楼 |
Office |
4.74 m |
4.72 m |
4.74 m x 4.72 m |
|
地下室 |
Workshop |
4.74 m |
3.81 m |
4.74 m x 3.81 m |
|
地下室 |
娱乐,游戏房 |
7.31 m |
4.19 m |
7.31 m x 4.19 m |
|
一楼 |
客厅 |
7.44 m |
3.35 m |
7.44 m x 3.35 m |
|
一楼 |
餐厅 |
4.21 m |
3.35 m |
4.21 m x 3.35 m |
|
一楼 |
厨房 |
5.08 m |
4.21 m |
5.08 m x 4.21 m |
|
一楼 |
Mud Room |
3.35 m |
2.54 m |
3.35 m x 2.54 m |
设备间
https://www.realtor.ca/real-estate/27493743/8-lakeside-avenue-ottawa-4501-dows-lake


































