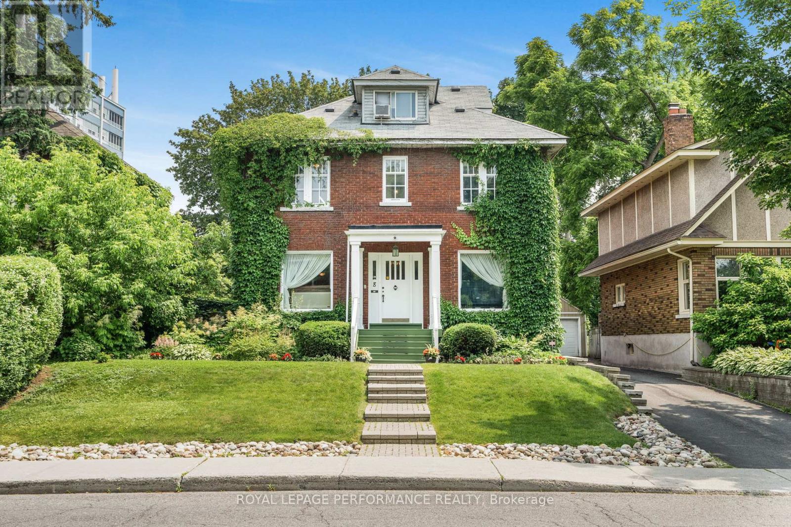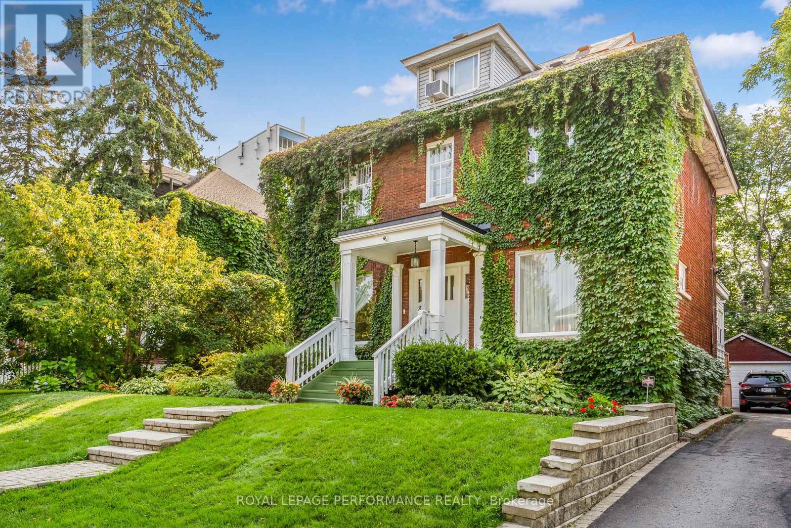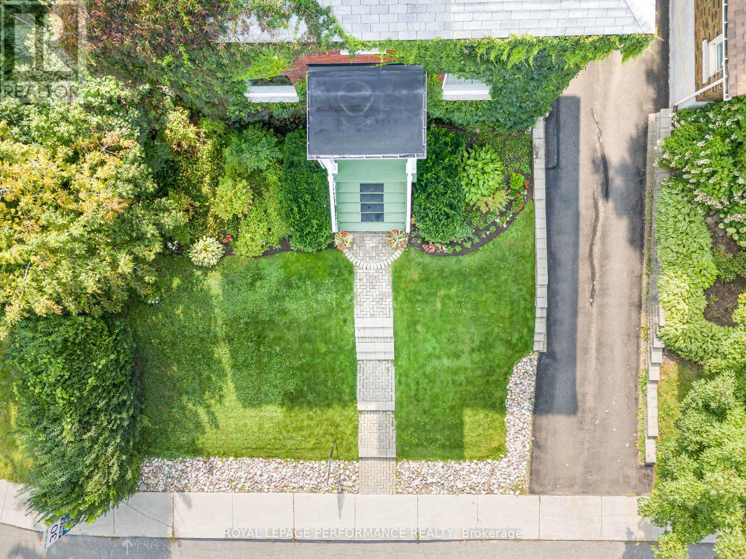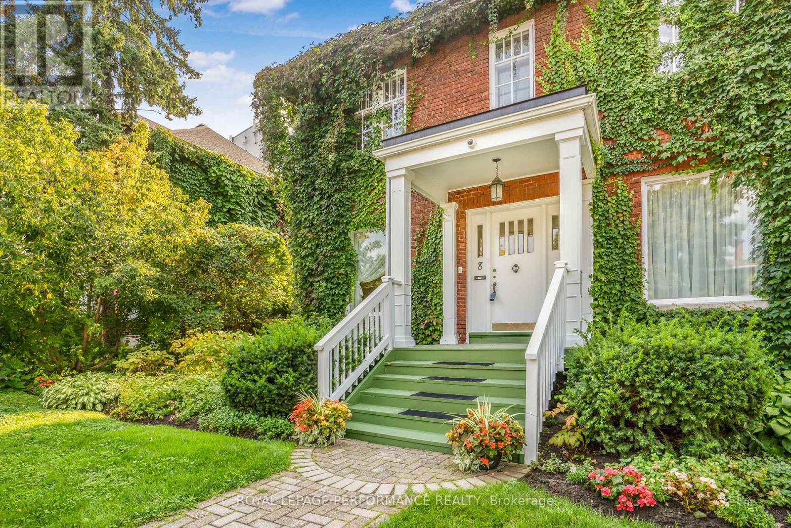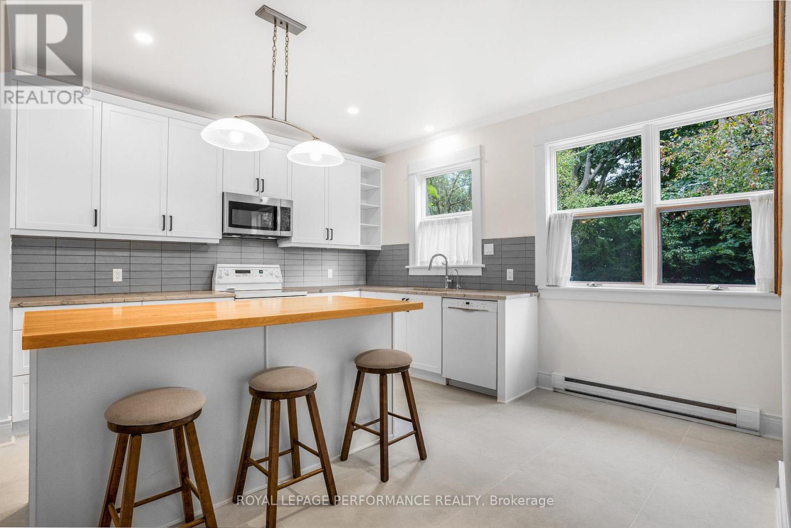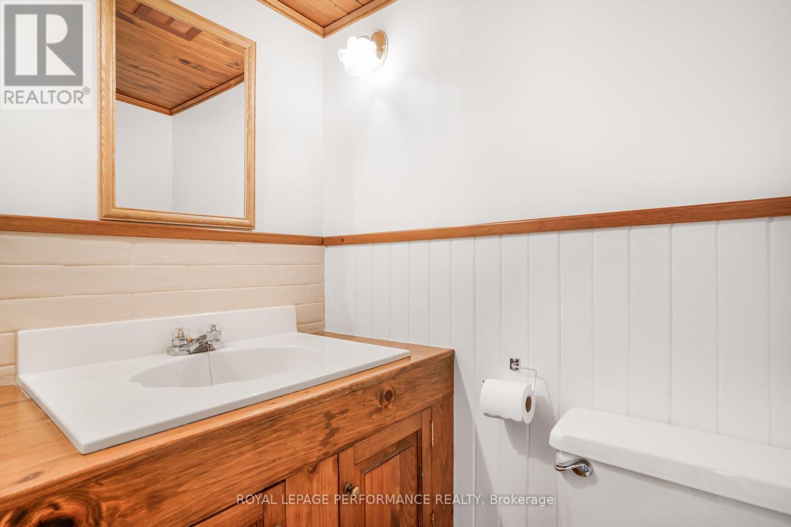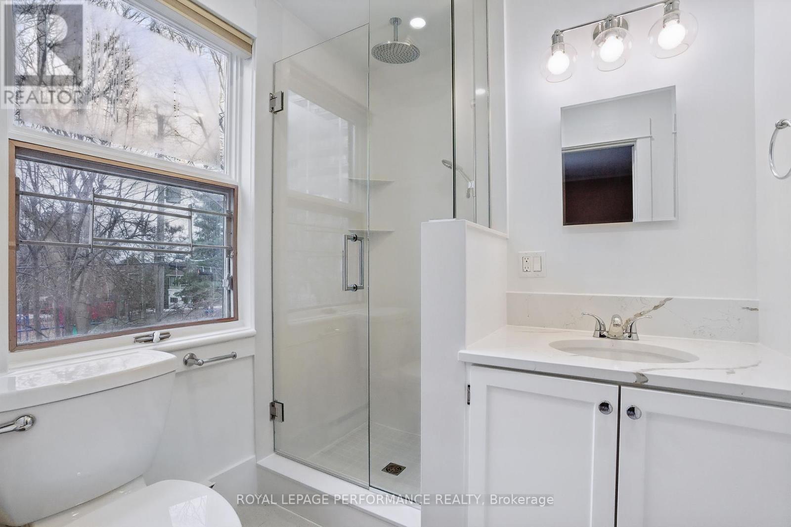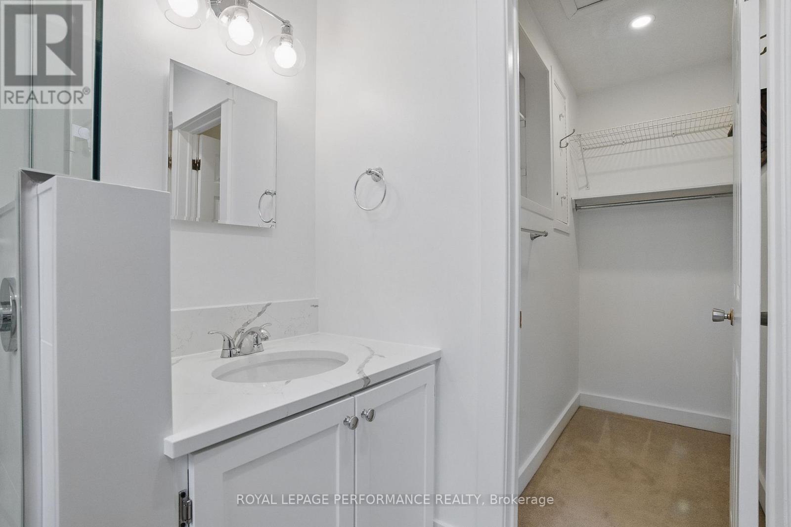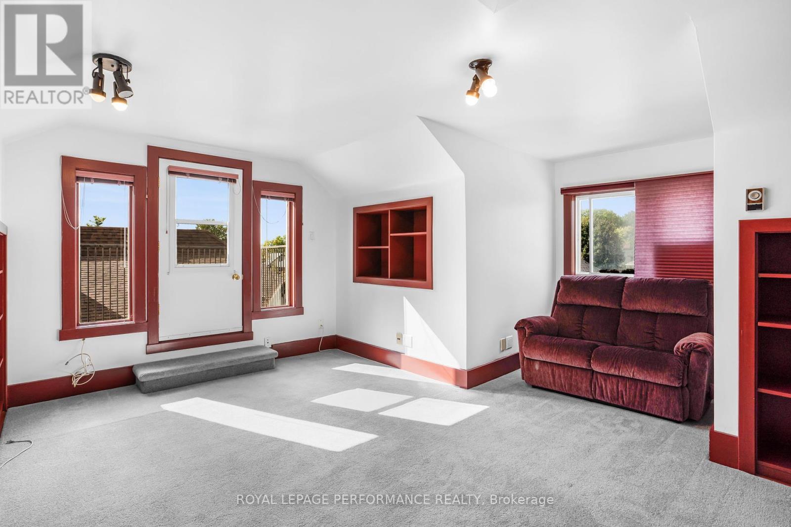4 卧室
4 浴室
2500 - 3000 sqft
壁炉
中央空调
风热取暖
Landscaped, Lawn Sprinkler
$1,399,900
Stately 3-Storey All-Brick Home Backing onto Eugene Forsey Park! This stunning home sits on a meticulously landscaped lot and exudes timeless charm while offering modern updates. It is a 3-storey residence that has been lovingly maintained and enhanced, featuring a brand-new contemporary kitchen with a large central island, ample cabinetry, and generous counter space. Key Features: Spacious and sunlit rooms throughout. 4 large bedrooms on the second floor, including a primary suite with a seating area, fully renovated 3-piece ensuite, and walk-in closet. Third-floor retreat with a newly renovated balcony, perfect for relaxation. Flowing main floor layout with gracious spaces for entertaining. Traditional front and back interior staircases. Fully finished basement with a recreation room, workshop, laundry/utility room, and an additional 3-piece bath. Exceptional storage in every room. Prime location one block from Dows Lake, close to Lansdowne, and near the future Civic Hospital. This exceptional home offers the perfect blend of historic character and modern convenience. Don't miss your chance to make it yours. Schedule a private tour today! (id:44758)
房源概要
|
MLS® Number
|
X12041125 |
|
房源类型
|
民宅 |
|
社区名字
|
4501 - Dows Lake |
|
附近的便利设施
|
公共交通, 公园 |
|
总车位
|
2 |
|
结构
|
Deck, Patio(s), Workshop |
详 情
|
浴室
|
4 |
|
地上卧房
|
4 |
|
总卧房
|
4 |
|
Age
|
51 To 99 Years |
|
公寓设施
|
Fireplace(s) |
|
赠送家电包括
|
Water Heater, Water Meter, 洗碗机, 烘干机, Hood 电扇, 微波炉, 炉子, 洗衣机, 窗帘, Two 冰箱s |
|
地下室进展
|
部分完成 |
|
地下室类型
|
全部完成 |
|
施工种类
|
独立屋 |
|
空调
|
中央空调 |
|
外墙
|
砖 |
|
壁炉
|
有 |
|
Fireplace Total
|
1 |
|
Flooring Type
|
Hardwood |
|
地基类型
|
石, 混凝土 |
|
客人卫生间(不包含洗浴)
|
1 |
|
供暖方式
|
天然气 |
|
供暖类型
|
压力热风 |
|
储存空间
|
2 |
|
内部尺寸
|
2500 - 3000 Sqft |
|
类型
|
独立屋 |
|
设备间
|
市政供水 |
车 位
土地
|
英亩数
|
无 |
|
围栏类型
|
Fully Fenced, Fenced Yard |
|
土地便利设施
|
公共交通, 公园 |
|
Landscape Features
|
Landscaped, Lawn Sprinkler |
|
污水道
|
Sanitary Sewer |
|
土地深度
|
103 Ft ,9 In |
|
土地宽度
|
50 Ft |
|
不规则大小
|
50 X 103.8 Ft |
房 间
| 楼 层 |
类 型 |
长 度 |
宽 度 |
面 积 |
|
二楼 |
主卧 |
7.62 m |
3.35 m |
7.62 m x 3.35 m |
|
二楼 |
卧室 |
3.4 m |
3.35 m |
3.4 m x 3.35 m |
|
二楼 |
卧室 |
3.37 m |
3.35 m |
3.37 m x 3.35 m |
|
二楼 |
卧室 |
3.53 m |
3.35 m |
3.53 m x 3.35 m |
|
三楼 |
Office |
4.74 m |
4.72 m |
4.74 m x 4.72 m |
|
三楼 |
其它 |
2.76 m |
2.74 m |
2.76 m x 2.74 m |
|
地下室 |
Workshop |
4.74 m |
3.81 m |
4.74 m x 3.81 m |
|
地下室 |
娱乐,游戏房 |
7.31 m |
4.19 m |
7.31 m x 4.19 m |
|
一楼 |
客厅 |
7.44 m |
3.35 m |
7.44 m x 3.35 m |
|
一楼 |
餐厅 |
4.21 m |
3.35 m |
4.21 m x 3.35 m |
|
一楼 |
厨房 |
5.08 m |
4.21 m |
5.08 m x 4.21 m |
|
一楼 |
Mud Room |
3.35 m |
2.54 m |
3.35 m x 2.54 m |
设备间
https://www.realtor.ca/real-estate/28072863/8-lakeside-avenue-ottawa-4501-dows-lake


