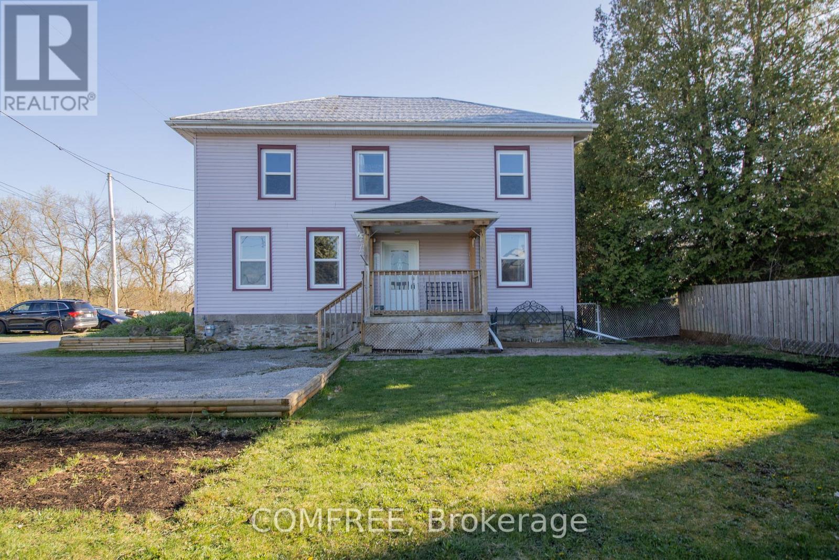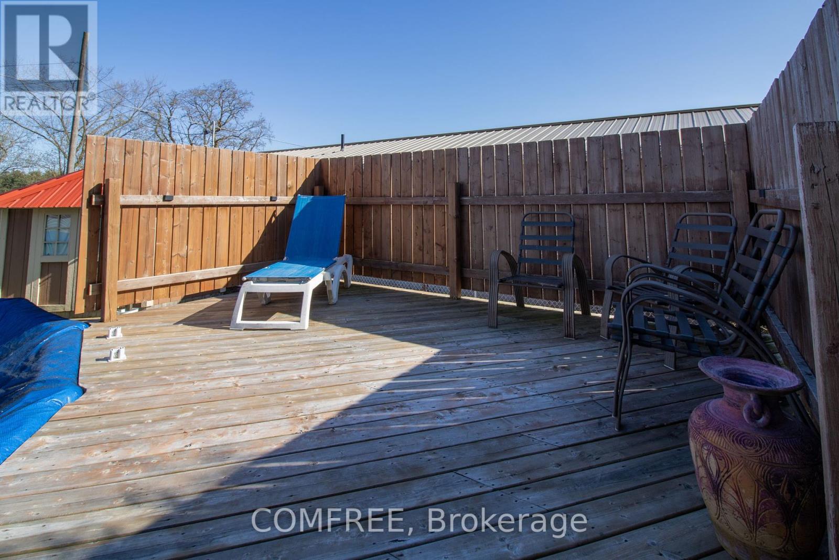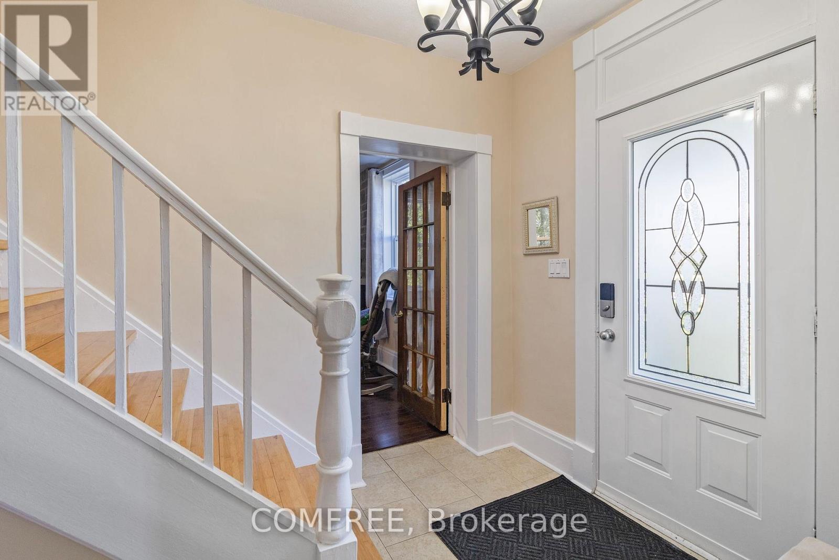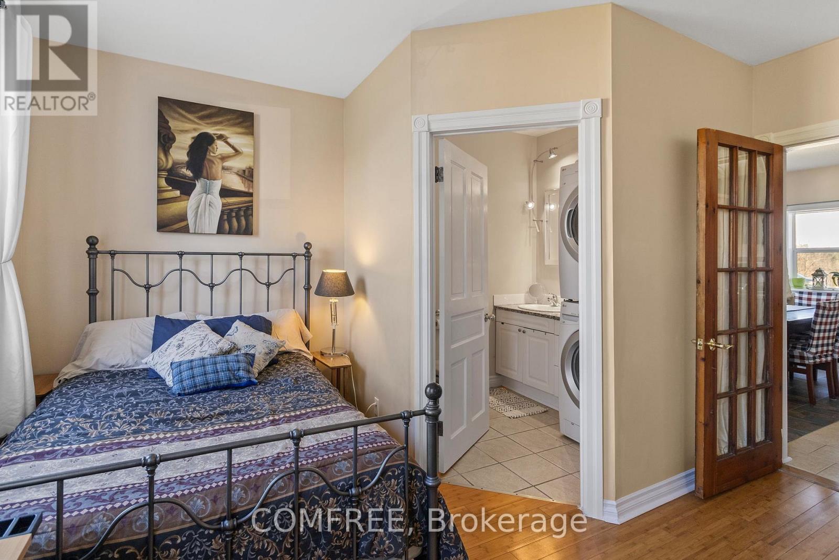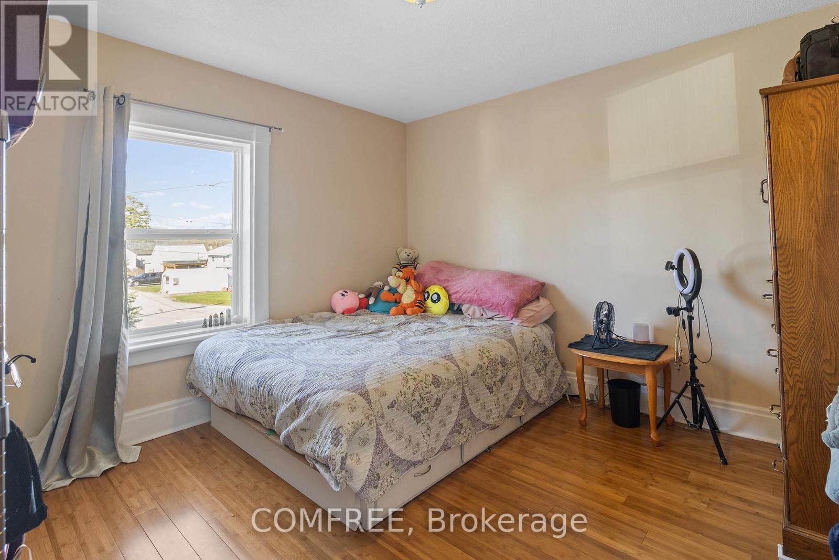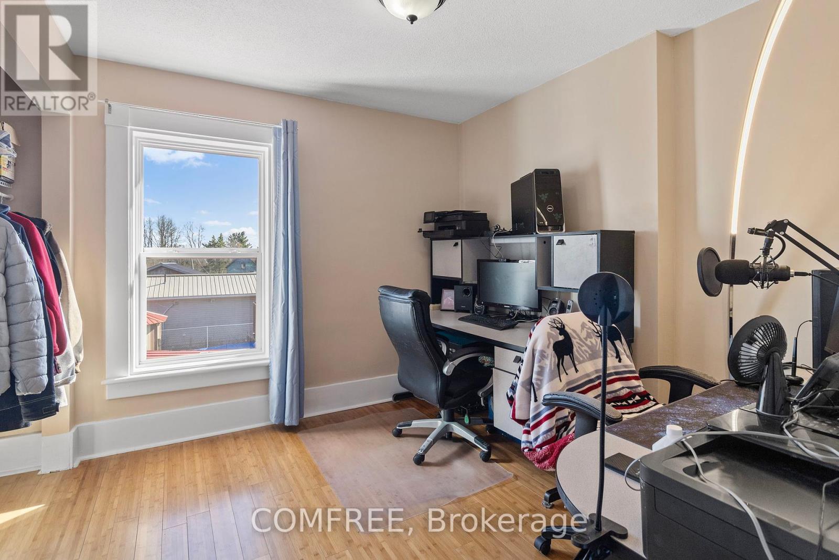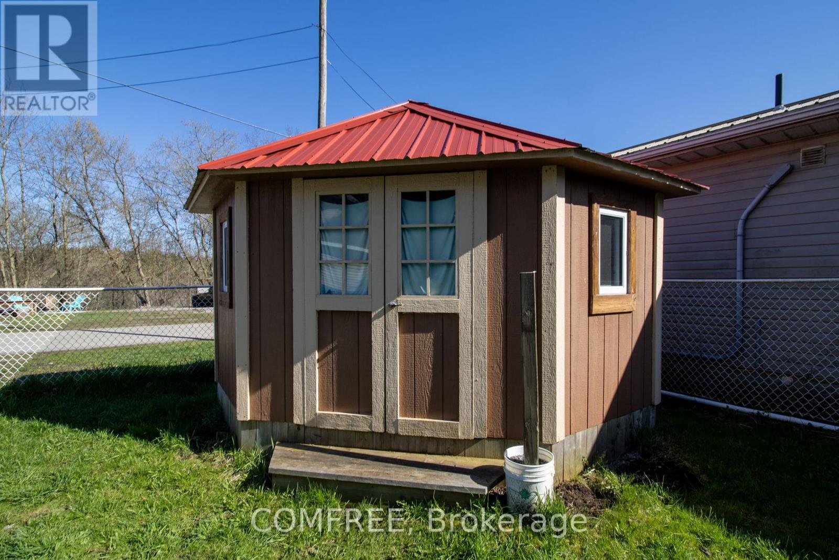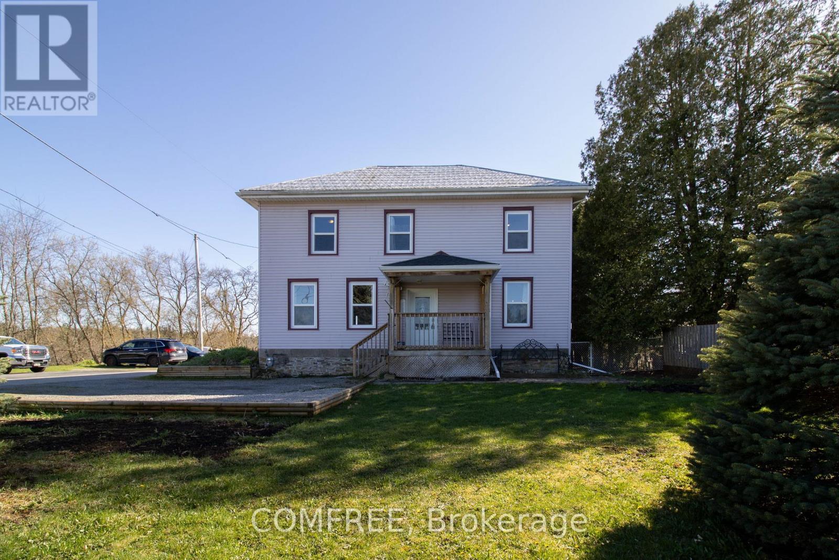5 卧室
3 浴室
1100 - 1500 sqft
壁炉
Above Ground Pool, Outdoor Pool
中央空调
风热取暖
$439,900
Welcome to this hidden gem in the quaint village of Lyn located only 10 mins from Brockville. This impeccably maintained two-story family home showcases charm and character. Removed from the busy main street, this home is perfect for the growing family or multi-generational living. Large updated eat-in country kitchen - idea for hosting family gatherings, a well maintained a/g pool, hot tub and private side patio which is perfect for entertaining. The main floor bedroom with ensuite is sure to impress if your looking for a property to merge 2 generations. Upstairs you'll find 4 good sized bedrooms including an oversized master with ensuite. Many upgrades include: NG fireplace, NG tankless water heater, NG dryer connection, updated electrical in garage, and a new dishwasher, new pool deck and pool house. Additional upgrades include: spray foamed basement walls and dimpled floor, new rear breezeway built along with metal roof on the garage, new pool deck and pool house. R40 insulation in attic, new paint throughout the house and reverse osmosis drinking water system. Worried about the cost of food? Rest easy knowing you can grow your own in numerous raised beds around the property. Across the street you'll find additional parking for up to 10 vehicles, treed area for the kids to explore and a fantastic set up to host bonfires with friends and family (id:44758)
房源概要
|
MLS® Number
|
X12078558 |
|
房源类型
|
民宅 |
|
社区名字
|
811 - Elizabethtown Kitley (Old Kitley) Twp |
|
特征
|
Country Residential |
|
总车位
|
10 |
|
泳池类型
|
Above Ground Pool, Outdoor Pool |
详 情
|
浴室
|
3 |
|
地上卧房
|
5 |
|
总卧房
|
5 |
|
赠送家电包括
|
Water Heater - Tankless, 洗碗机, 烘干机, 烤箱, Hood 电扇, Range, Satellite Dish, 炉子, 洗衣机, 冰箱 |
|
地下室进展
|
已完成 |
|
地下室类型
|
Partial (unfinished) |
|
空调
|
中央空调 |
|
外墙
|
砖, 乙烯基壁板 |
|
壁炉
|
有 |
|
地基类型
|
Unknown |
|
客人卫生间(不包含洗浴)
|
1 |
|
供暖方式
|
天然气 |
|
供暖类型
|
压力热风 |
|
储存空间
|
2 |
|
内部尺寸
|
1100 - 1500 Sqft |
|
类型
|
独立屋 |
车 位
土地
|
英亩数
|
无 |
|
污水道
|
Septic System |
|
土地深度
|
148 Ft ,4 In |
|
土地宽度
|
55 Ft ,8 In |
|
不规则大小
|
55.7 X 148.4 Ft |
|
规划描述
|
R1 |
房 间
| 楼 层 |
类 型 |
长 度 |
宽 度 |
面 积 |
|
二楼 |
卧室 |
3.68 m |
5.92 m |
3.68 m x 5.92 m |
|
二楼 |
第二卧房 |
3.35 m |
3.28 m |
3.35 m x 3.28 m |
|
二楼 |
第三卧房 |
3.91 m |
3.12 m |
3.91 m x 3.12 m |
|
二楼 |
Bedroom 4 |
2.84 m |
3.12 m |
2.84 m x 3.12 m |
|
二楼 |
其它 |
3.68 m |
1.02 m |
3.68 m x 1.02 m |
|
一楼 |
客厅 |
3.45 m |
6.73 m |
3.45 m x 6.73 m |
|
一楼 |
门厅 |
2.24 m |
4.34 m |
2.24 m x 4.34 m |
|
一楼 |
餐厅 |
2.87 m |
4.19 m |
2.87 m x 4.19 m |
|
一楼 |
厨房 |
3.86 m |
4.19 m |
3.86 m x 4.19 m |
|
一楼 |
其它 |
6.25 m |
6.3 m |
6.25 m x 6.3 m |
设备间
https://www.realtor.ca/real-estate/28158174/8-laura-street-elizabethtown-kitley-811-elizabethtown-kitley-old-kitley-twp


