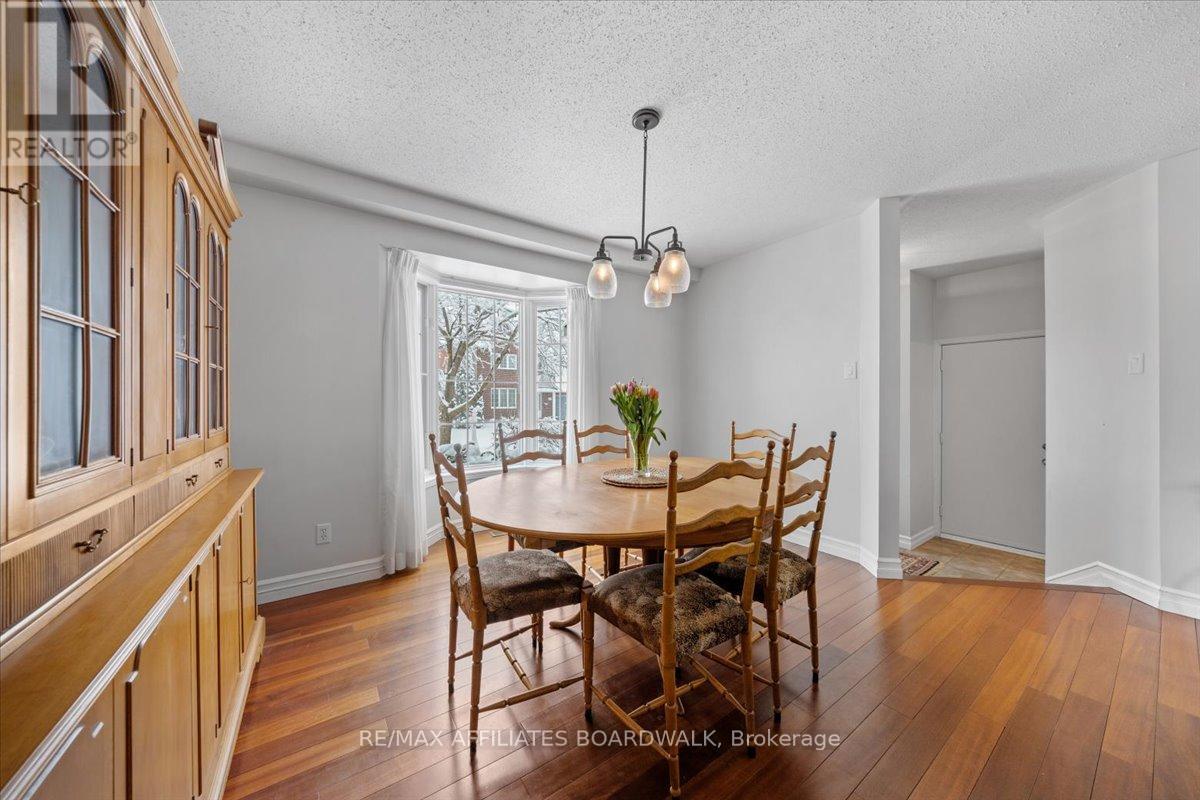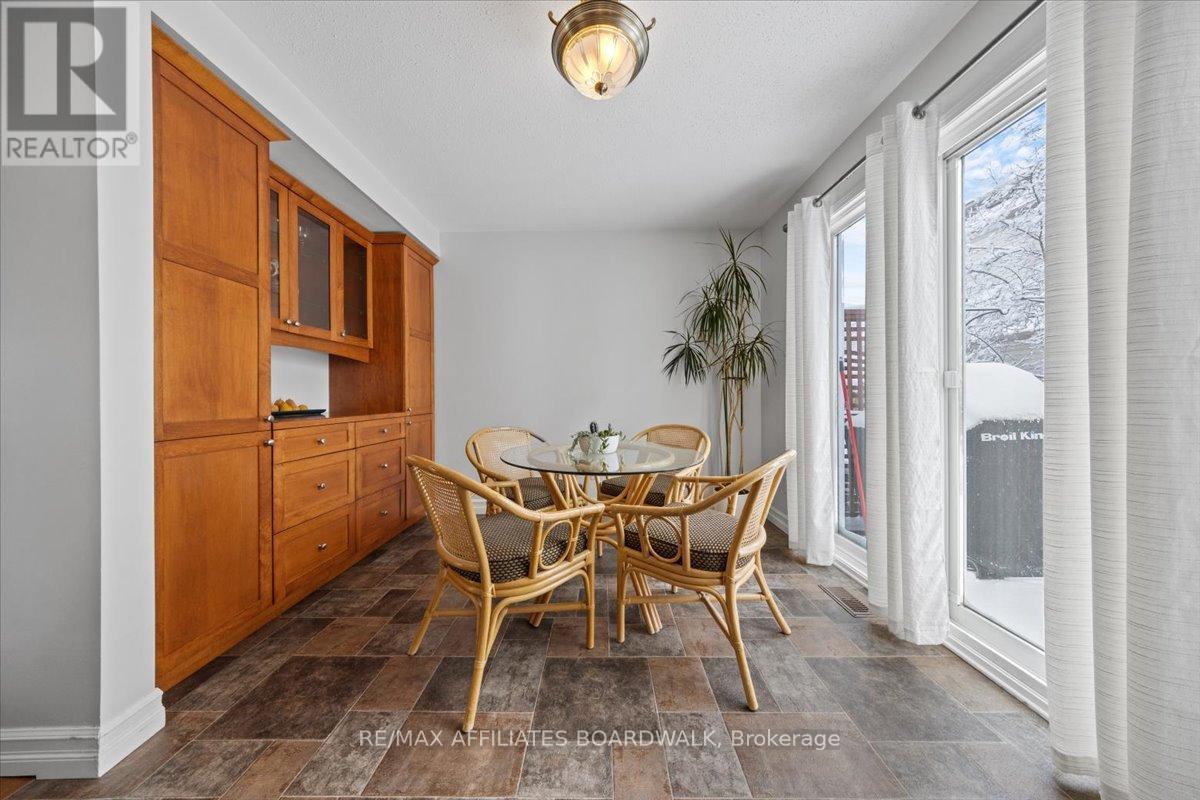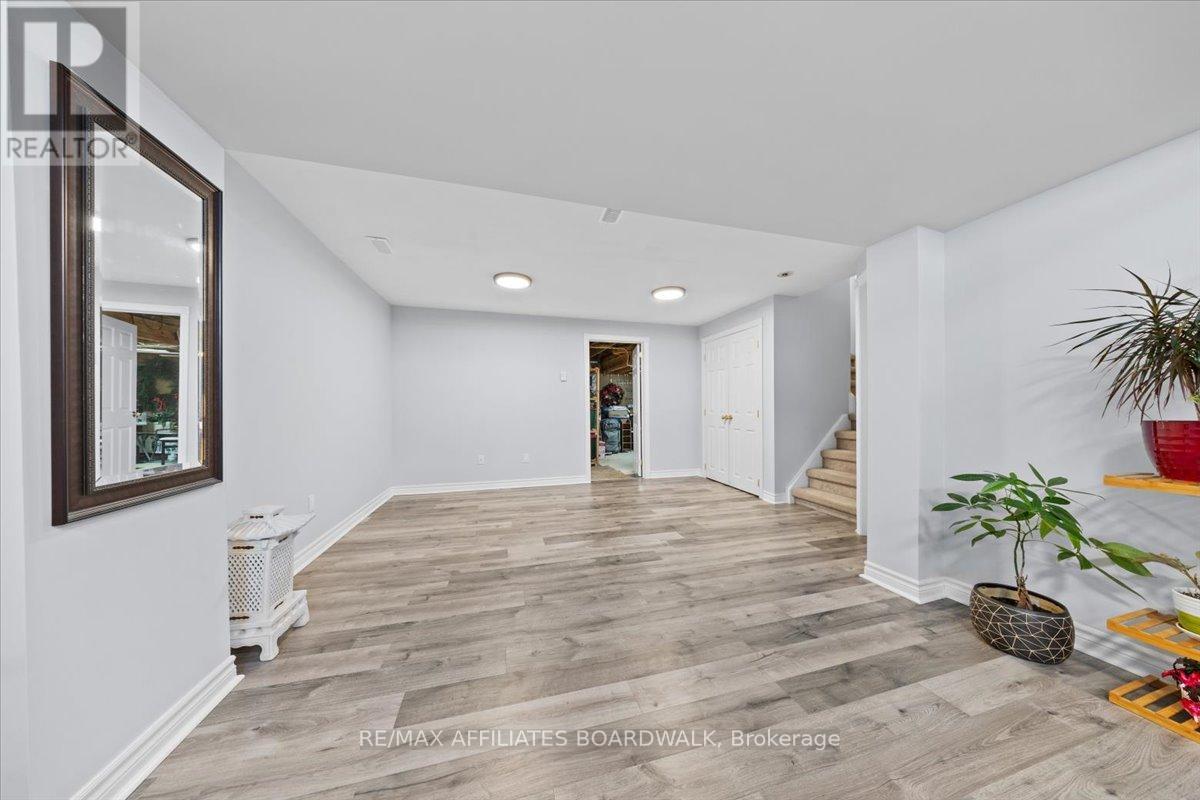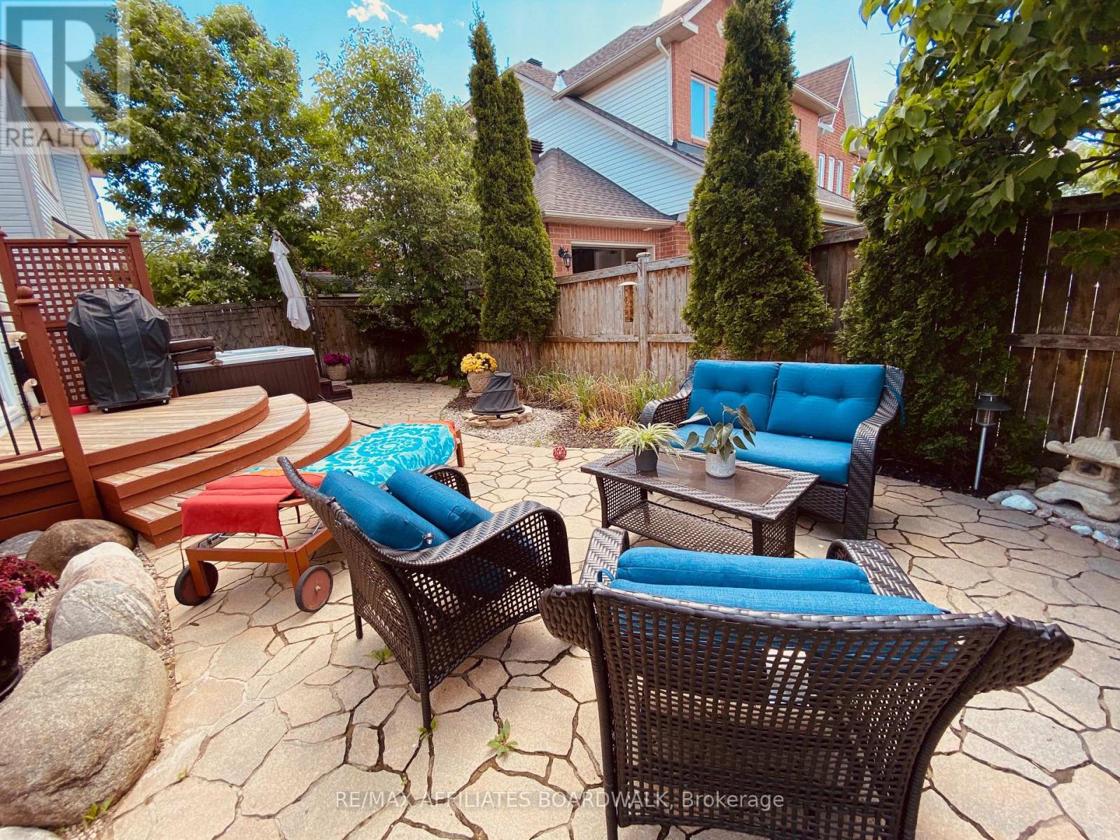3 卧室
3 浴室
1500 - 2000 sqft
壁炉
中央空调
风热取暖
$749,999
Set on a quiet corner lot in the heart of Chapman Mills, this well-maintained Minto Fontana model offers 3 bedrooms, 3 bathrooms, and a private, landscaped backyard made for relaxing! Inside, you'll find hardwood floors flowing through the living and dining areas, as well as all three bedrooms. The bathrooms are finished with modern ceramic tile, and the kitchen is both functional and inviting, featuring extended cabinetry that adds extra storage and character. The eating area is bright and open, ideal for casual meals or morning coffee. Upstairs, the primary suite includes a private 3-piece ensuite, an easy retreat at the end of the day. Downstairs, the finished lower level includes laundry and a large rec room, offering flexible space for movie nights, a home gym, or a playroom. You also have a large storage room. Heading outside, you'll find a one-of-a-kind backyard with mature landscaping & trees that surround a spacious patio, hot tub and an outdoor gas fireplace perfect for quiet evenings or weekend hangouts. Fully fenced and thoughtfully laid out, it's a space that balances privacy with comfort. Located in one of Ottawa's most established neighbourhoods, this home combines timeless design with everyday functionality. 24 hour irrevocable on all offers. Open House April 13th 2-4pm. (id:44758)
Open House
此属性有开放式房屋!
开始于:
2:00 pm
结束于:
4:00 pm
房源概要
|
MLS® Number
|
X12074780 |
|
房源类型
|
民宅 |
|
社区名字
|
7710 - Barrhaven East |
|
总车位
|
3 |
详 情
|
浴室
|
3 |
|
地上卧房
|
3 |
|
总卧房
|
3 |
|
赠送家电包括
|
烘干机, Freezer, Water Heater, 微波炉, 烤箱, 炉子, 洗衣机, 冰箱 |
|
地下室进展
|
已装修 |
|
地下室类型
|
全完工 |
|
施工种类
|
独立屋 |
|
空调
|
中央空调 |
|
外墙
|
砖 |
|
壁炉
|
有 |
|
地基类型
|
混凝土 |
|
客人卫生间(不包含洗浴)
|
1 |
|
供暖方式
|
天然气 |
|
供暖类型
|
压力热风 |
|
储存空间
|
2 |
|
内部尺寸
|
1500 - 2000 Sqft |
|
类型
|
独立屋 |
|
设备间
|
市政供水 |
车 位
土地
|
英亩数
|
无 |
|
污水道
|
Sanitary Sewer |
|
土地深度
|
33 Ft ,7 In |
|
土地宽度
|
78 Ft ,4 In |
|
不规则大小
|
78.4 X 33.6 Ft |
|
规划描述
|
住宅 |
房 间
| 楼 层 |
类 型 |
长 度 |
宽 度 |
面 积 |
|
二楼 |
主卧 |
3.35 m |
4.26 m |
3.35 m x 4.26 m |
|
二楼 |
卧室 |
3.04 m |
3.55 m |
3.04 m x 3.55 m |
|
地下室 |
娱乐,游戏房 |
5.91 m |
3.96 m |
5.91 m x 3.96 m |
|
一楼 |
餐厅 |
4.41 m |
3.04 m |
4.41 m x 3.04 m |
|
一楼 |
厨房 |
3.2 m |
2.74 m |
3.2 m x 2.74 m |
|
一楼 |
客厅 |
3.04 m |
3.47 m |
3.04 m x 3.47 m |
|
一楼 |
卧室 |
3.09 m |
3.07 m |
3.09 m x 3.07 m |
设备间
https://www.realtor.ca/real-estate/28149411/8-stonepointe-avenue-ottawa-7710-barrhaven-east











































