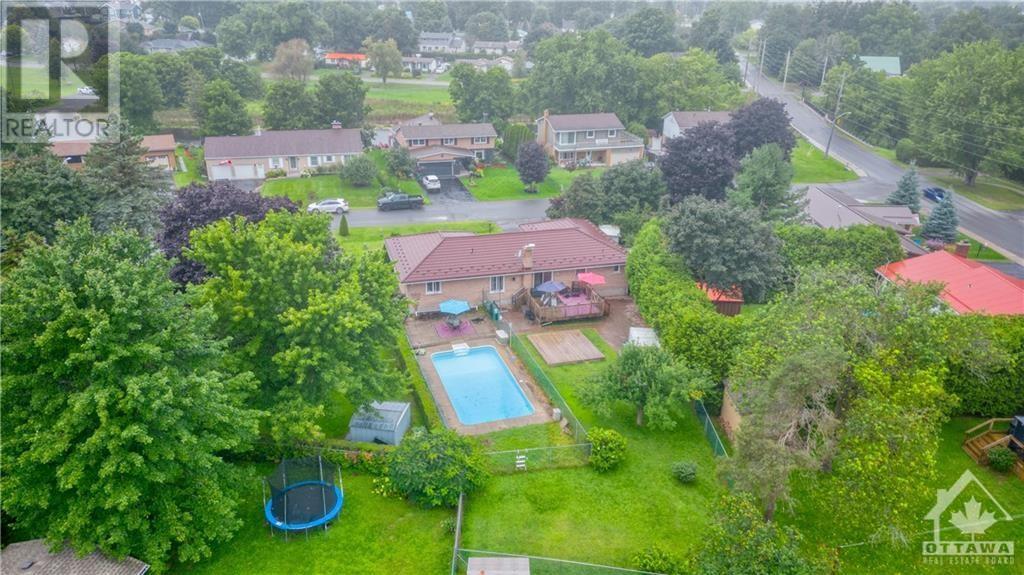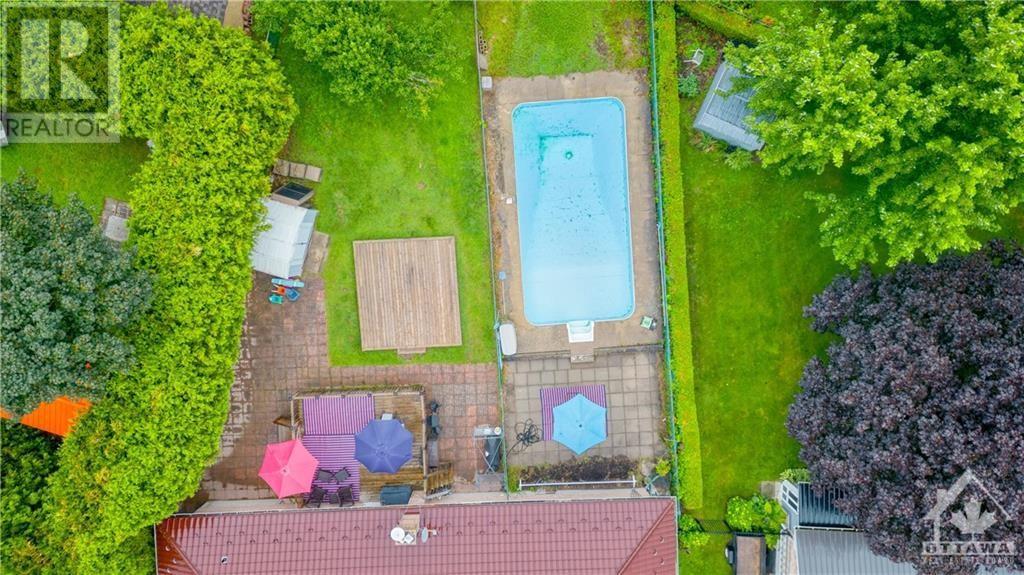5 卧室
4 浴室
平房
中央空调
风热取暖
$789,000
Nestled in a thriving, family friendly community, this charming bungalow offers the perfect blend of comfort and modern living with many updates. Updates include an Eco London Roof 2015 with 55yr guarantee, hardwood and ceramic on the main floor, kitchen counters, backsplash and sink 2016, main bathroom redone 2017, Luxury vinyl flooring throughout the basement 2018, high efficiency gas furnace maintained yearly 2010, Insulated garage door 2023 Front porch 2023. This home has 3 bedrooms on the main floor, 3 1/2 bathrooms including a 3 piece ensuite, fully finished basement family room with rough-in’s for a kitchen. Attached double garage. Fully fenced yard with a 16x32 foot inground pool fenced separately Includes a new pump and salt cell 2023, robot 2013. Located in a vibrant community with excellent schools, parks, and amenities, this bungalow is more than just a home; it's a lifestyle. Don’t miss the opportunity to make this gem yours! Check out the walk through link. (id:44758)
房源概要
|
MLS® Number
|
1410503 |
|
房源类型
|
民宅 |
|
临近地区
|
Kemptville |
|
总车位
|
6 |
详 情
|
浴室
|
4 |
|
地上卧房
|
3 |
|
地下卧室
|
2 |
|
总卧房
|
5 |
|
建筑风格
|
平房 |
|
地下室进展
|
已装修 |
|
地下室类型
|
全完工 |
|
施工日期
|
1984 |
|
施工种类
|
独立屋 |
|
空调
|
中央空调 |
|
外墙
|
砖 |
|
Flooring Type
|
Mixed Flooring |
|
地基类型
|
混凝土浇筑 |
|
客人卫生间(不包含洗浴)
|
1 |
|
供暖方式
|
天然气 |
|
供暖类型
|
压力热风 |
|
储存空间
|
1 |
|
类型
|
独立屋 |
|
设备间
|
市政供水 |
车 位
土地
|
英亩数
|
无 |
|
污水道
|
城市污水处理系统 |
|
土地深度
|
190 Ft |
|
土地宽度
|
95 Ft ,6 In |
|
不规则大小
|
95.46 Ft X 190 Ft (irregular Lot) |
|
规划描述
|
住宅 |
房 间
| 楼 层 |
类 型 |
长 度 |
宽 度 |
面 积 |
|
Lower Level |
家庭房 |
|
|
32'0" x 14'9" |
|
Lower Level |
卧室 |
|
|
15'5" x 14'11" |
|
一楼 |
主卧 |
|
|
15'0" x 11'11" |
|
一楼 |
卧室 |
|
|
12'6" x 9'1" |
|
一楼 |
卧室 |
|
|
12'6" x 10'0" |
|
一楼 |
餐厅 |
|
|
13'6" x 12'11" |
|
一楼 |
洗衣房 |
|
|
7'6" x 6'6" |
https://www.realtor.ca/real-estate/27372418/8-vista-crescent-kemptville-kemptville


































