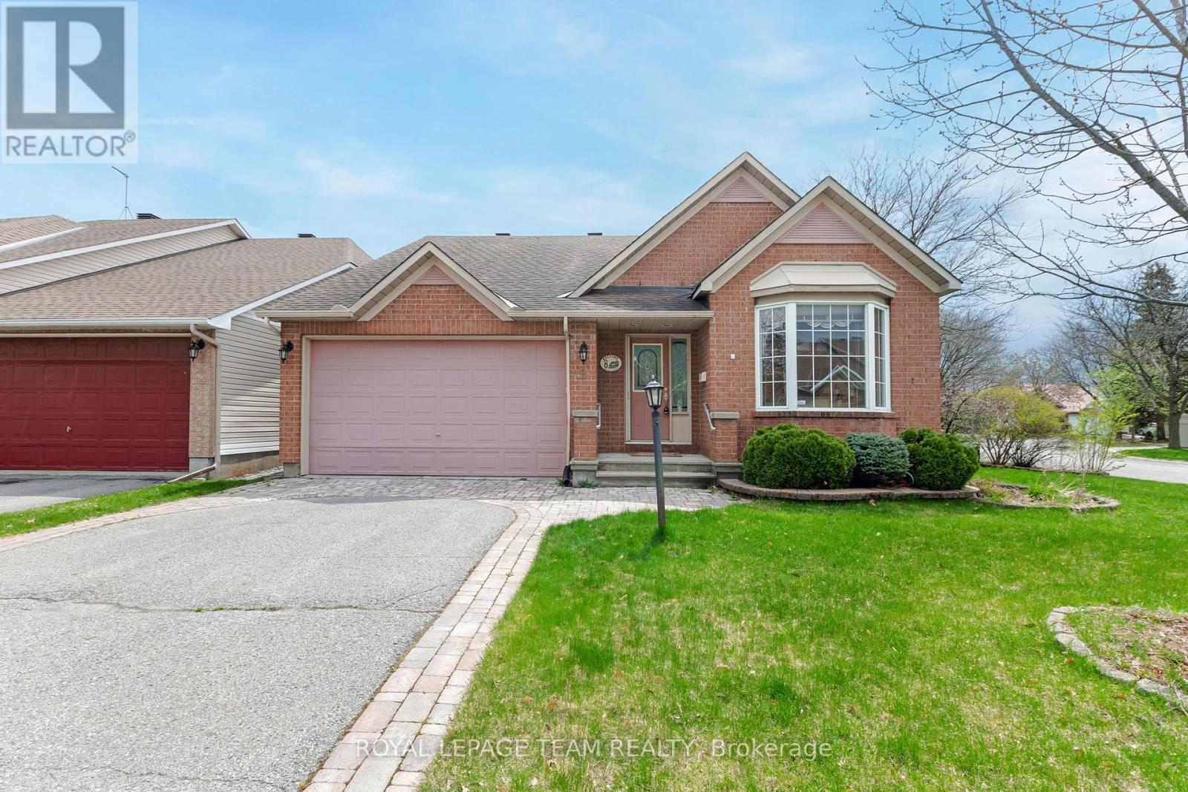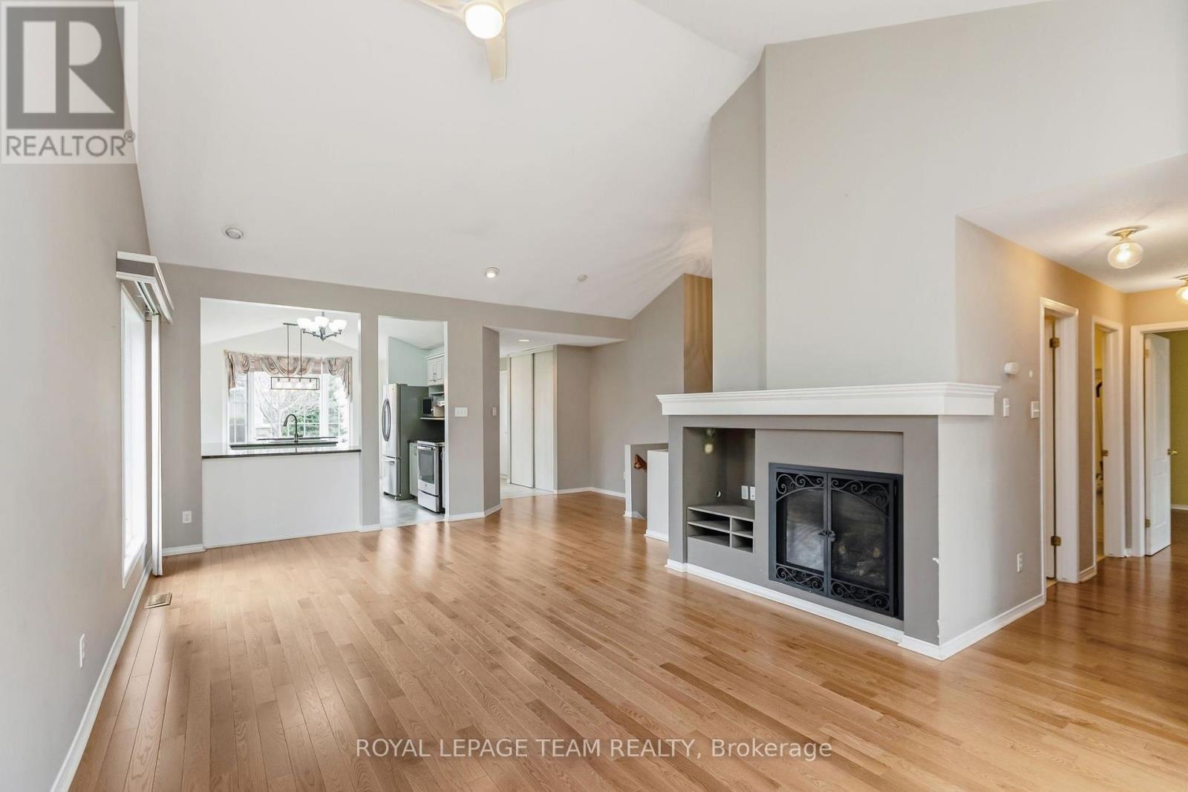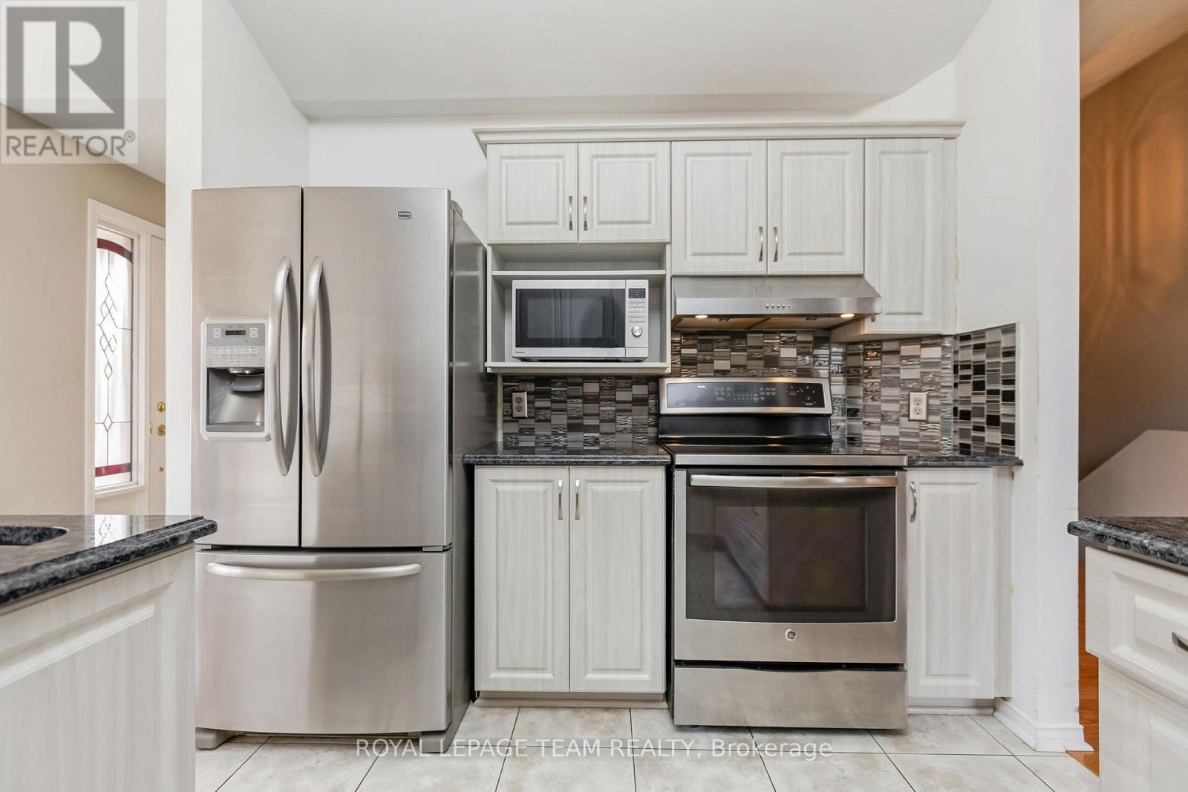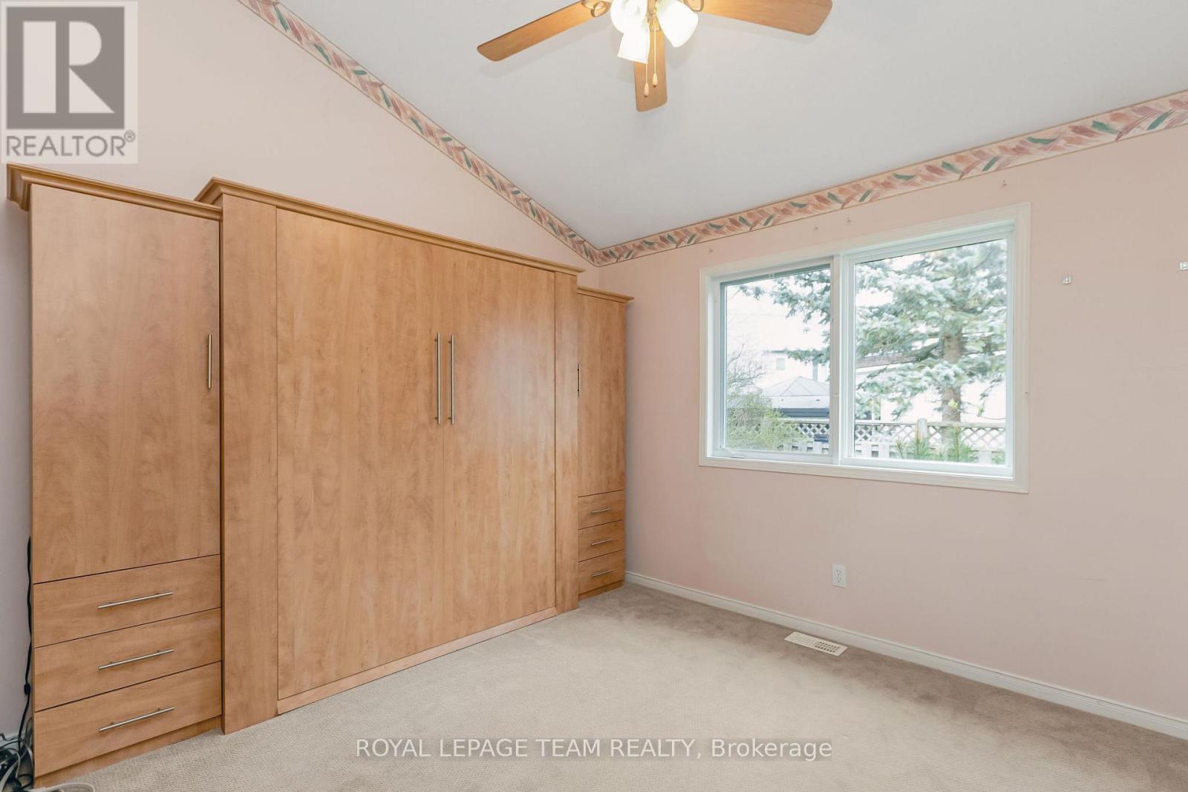2 卧室
2 浴室
1100 - 1500 sqft
平房
壁炉
中央空调
风热取暖
$749,900
Spacious, smartly designed & ideally located - True one-level living in the heart of Barrhaven! Set on a quiet, well-established crescent w/ reduced through traffic, this detached bungalow sits on a sun filled corner lot & offers everyday ease w/ 2 beds, 2 full baths & convenient main-floor laundry - all in an efficient open-concept layout that maximizes space & natural light. Enjoy uninterrupted front-to-back sightlines from the moment you enter. Soaring vaulted ceilings, hardwood flooring & a cozy gas fireplace anchor the main living space, while the private backyard w/ deck offers outdoor potential for relaxing or entertaining. The updated kitchen blends function & style w/ neutral cabinetry, crown moulding, pot drawers, modern stone countertops, stainless steel appliances & a large bay window overlooking the front yard. A charming island breakfast nook creates the perfect space for casual dining or catching up over coffee. The primary suite is generously sized, featuring vaulted ceilings, a walk-in closet & a private ensuite. A second bedroom provides flexibility for guests or a dedicated home office, while the separate full bath is perfectly placed for visitors use. Additional highlights include a double garage, an interlock-accented driveway w/ laneway parking for two, & a landscaped front yard feat. a welcoming entry pad & raised perennial garden beds. The unfinished lower level offers exceptional potential ideal for a future rec room, workshop, creative space, or well-organized storage. Live just steps from walking paths, schools, parks, public transit, & many daily conveniences w/ Barrhavens full suite of amenities only minutes away. Quick access to Hwy 416, Hunt Club, the airport, downtown, & Kanata makes this location a commuters dream. Whether you're rightsizing, investing, or looking for a manageable layout without sacrificing space, this home offers a solid opportunity in a vibrant, growing community. (id:44758)
房源概要
|
MLS® Number
|
X12203646 |
|
房源类型
|
民宅 |
|
社区名字
|
7710 - Barrhaven East |
|
附近的便利设施
|
公园, 公共交通, 礼拜场所 |
|
社区特征
|
社区活动中心 |
|
特征
|
Irregular Lot Size, Lane |
|
总车位
|
4 |
|
结构
|
Deck |
详 情
|
浴室
|
2 |
|
地上卧房
|
2 |
|
总卧房
|
2 |
|
Age
|
16 To 30 Years |
|
公寓设施
|
Fireplace(s) |
|
赠送家电包括
|
洗碗机, 烘干机, Hood 电扇, 微波炉, 炉子, 洗衣机, 窗帘, 冰箱 |
|
建筑风格
|
平房 |
|
地下室进展
|
已完成 |
|
地下室类型
|
Full (unfinished) |
|
施工种类
|
独立屋 |
|
空调
|
中央空调 |
|
外墙
|
砖, 乙烯基壁板 |
|
壁炉
|
有 |
|
Fireplace Total
|
1 |
|
Flooring Type
|
Hardwood |
|
地基类型
|
混凝土浇筑 |
|
供暖方式
|
天然气 |
|
供暖类型
|
压力热风 |
|
储存空间
|
1 |
|
内部尺寸
|
1100 - 1500 Sqft |
|
类型
|
独立屋 |
|
设备间
|
市政供水 |
车 位
土地
|
英亩数
|
无 |
|
土地便利设施
|
公园, 公共交通, 宗教场所 |
|
污水道
|
Sanitary Sewer |
|
土地深度
|
64 Ft ,2 In |
|
土地宽度
|
60 Ft ,7 In |
|
不规则大小
|
60.6 X 64.2 Ft |
|
规划描述
|
R1v |
房 间
| 楼 层 |
类 型 |
长 度 |
宽 度 |
面 积 |
|
Lower Level |
娱乐,游戏房 |
8.8 m |
7.5 m |
8.8 m x 7.5 m |
|
Lower Level |
其它 |
5 m |
3.4 m |
5 m x 3.4 m |
|
Lower Level |
设备间 |
7.7 m |
6.6 m |
7.7 m x 6.6 m |
|
一楼 |
门厅 |
3 m |
1.9 m |
3 m x 1.9 m |
|
一楼 |
厨房 |
3.8 m |
2.9 m |
3.8 m x 2.9 m |
|
一楼 |
Eating Area |
3.5 m |
2.9 m |
3.5 m x 2.9 m |
|
一楼 |
餐厅 |
5.7 m |
4.1 m |
5.7 m x 4.1 m |
|
一楼 |
客厅 |
4.3 m |
4 m |
4.3 m x 4 m |
|
一楼 |
浴室 |
1.9 m |
1.9 m |
1.9 m x 1.9 m |
|
一楼 |
第二卧房 |
3.7 m |
3.4 m |
3.7 m x 3.4 m |
|
一楼 |
主卧 |
6.6 m |
3.7 m |
6.6 m x 3.7 m |
|
一楼 |
浴室 |
4.2 m |
2.1 m |
4.2 m x 2.1 m |
|
一楼 |
洗衣房 |
1.9 m |
1.7 m |
1.9 m x 1.7 m |
设备间
https://www.realtor.ca/real-estate/28432102/8-windchime-crescent-ottawa-7710-barrhaven-east




























