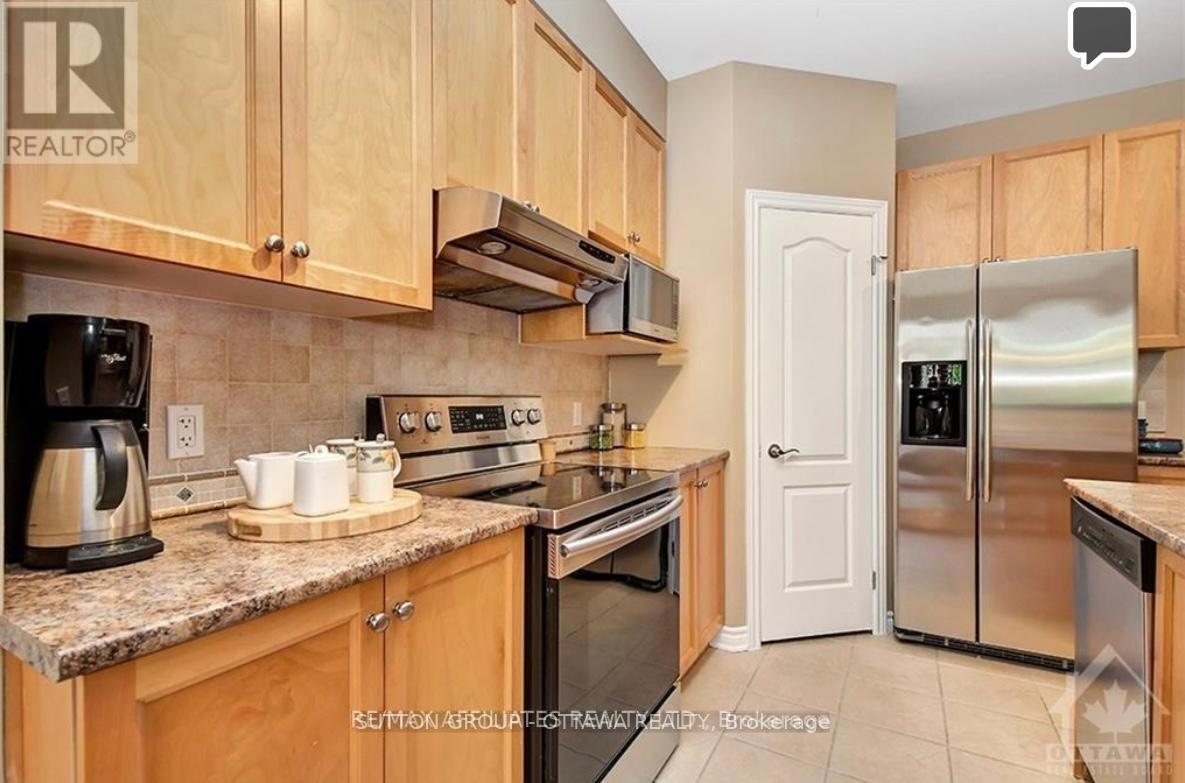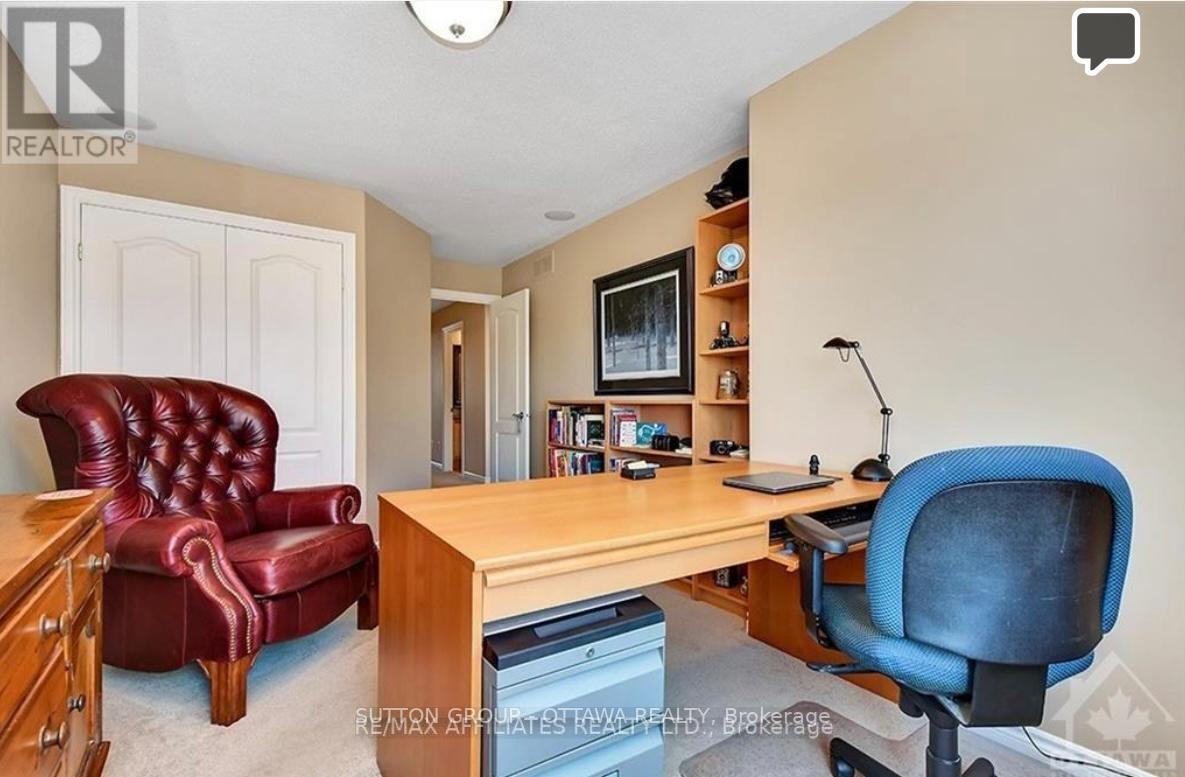3 卧室
3 浴室
1500 - 2000 sqft
壁炉
中央空调
风热取暖
Landscaped
$2,700 Monthly
Nestled in a prime location, this 3-bedroom, 3-bathroom Tamarack townhome offers the perfect blend of comfort and convenience. With a 2-car driveway and ample street parking, no front neighbours. you'll have all the space you need for your vehicles and guests. Step inside the spacious foyer, which seamlessly transitions into the open-concept main level. This layout is ideal for entertaining, whether you're hosting a cozy gathering by the fireplace or watching the chef at work from the bar stools. And don't forget to check out the generous pantry! The primary bedroom is a true retreat, easily accommodating a king-sized bed and featuring a walk-in closet and a luxurious 4-piece ensuite bathroom with a soaker tub and a large separate shower. The upper level is completed by two more bright and sunny bedrooms and a 4-piece main bathroom. The lower level offers a fantastic space for movie nights by the second fireplace and could easily be transformed into a study nook or a workout area. The utility/storage room provides plenty of space to store all your extra belongings. A short distance from the walking trails at Kennedy-Craig Forest and Chapman Mills Conservation Area, as well as a beautiful riverside stroll along the Rideau River. (id:44758)
房源概要
|
MLS® Number
|
X12106576 |
|
房源类型
|
民宅 |
|
社区名字
|
7710 - Barrhaven East |
|
总车位
|
2 |
详 情
|
浴室
|
3 |
|
地上卧房
|
3 |
|
总卧房
|
3 |
|
Age
|
16 To 30 Years |
|
公寓设施
|
Fireplace(s) |
|
赠送家电包括
|
洗碗机, 烘干机, Hood 电扇, 炉子, 洗衣机, 冰箱 |
|
地下室进展
|
已装修 |
|
地下室类型
|
全完工 |
|
施工种类
|
附加的 |
|
空调
|
中央空调 |
|
外墙
|
砖 |
|
壁炉
|
有 |
|
Fireplace Total
|
2 |
|
地基类型
|
混凝土浇筑 |
|
客人卫生间(不包含洗浴)
|
1 |
|
供暖方式
|
天然气 |
|
供暖类型
|
压力热风 |
|
储存空间
|
2 |
|
内部尺寸
|
1500 - 2000 Sqft |
|
类型
|
联排别墅 |
|
设备间
|
市政供水 |
车 位
土地
|
英亩数
|
无 |
|
Landscape Features
|
Landscaped |
|
污水道
|
Sanitary Sewer |
|
土地深度
|
96 Ft |
|
土地宽度
|
20 Ft |
|
不规则大小
|
20 X 96 Ft |
房 间
| 楼 层 |
类 型 |
长 度 |
宽 度 |
面 积 |
|
二楼 |
主卧 |
4.44 m |
3.63 m |
4.44 m x 3.63 m |
|
二楼 |
卧室 |
5.38 m |
3.02 m |
5.38 m x 3.02 m |
|
二楼 |
卧室 |
3.45 m |
2.69 m |
3.45 m x 2.69 m |
|
一楼 |
厨房 |
3.81 m |
2.71 m |
3.81 m x 2.71 m |
|
一楼 |
客厅 |
5.94 m |
3.12 m |
5.94 m x 3.12 m |
|
一楼 |
餐厅 |
3.14 m |
2.71 m |
3.14 m x 2.71 m |
https://www.realtor.ca/real-estate/28221098/80-ambiance-drive-ottawa-7710-barrhaven-east
































