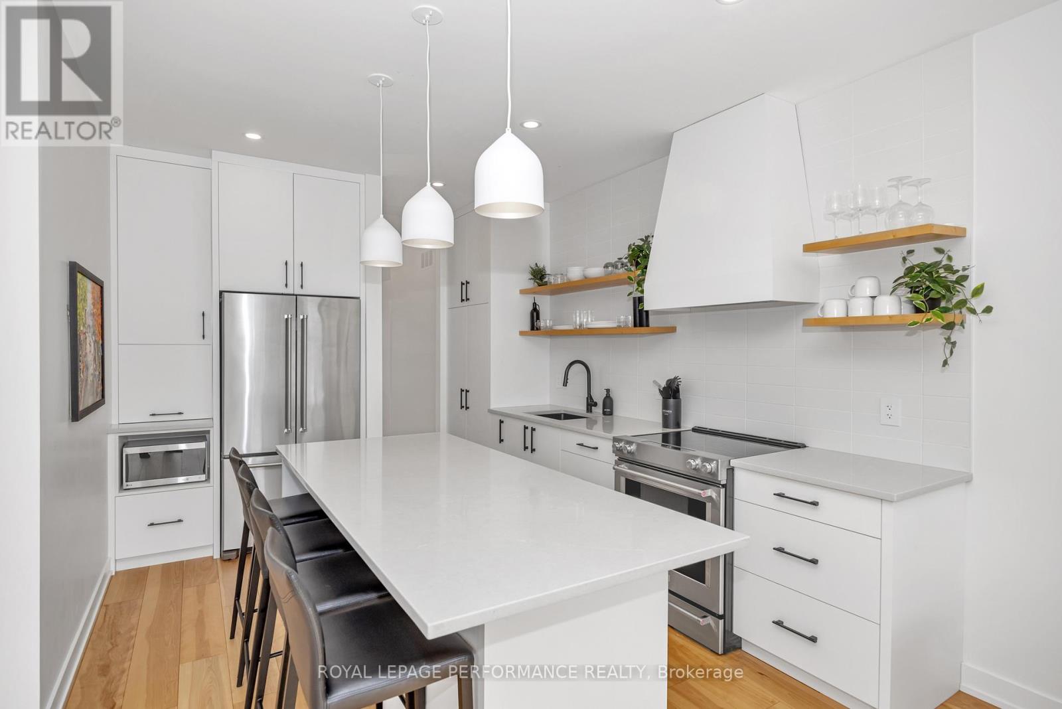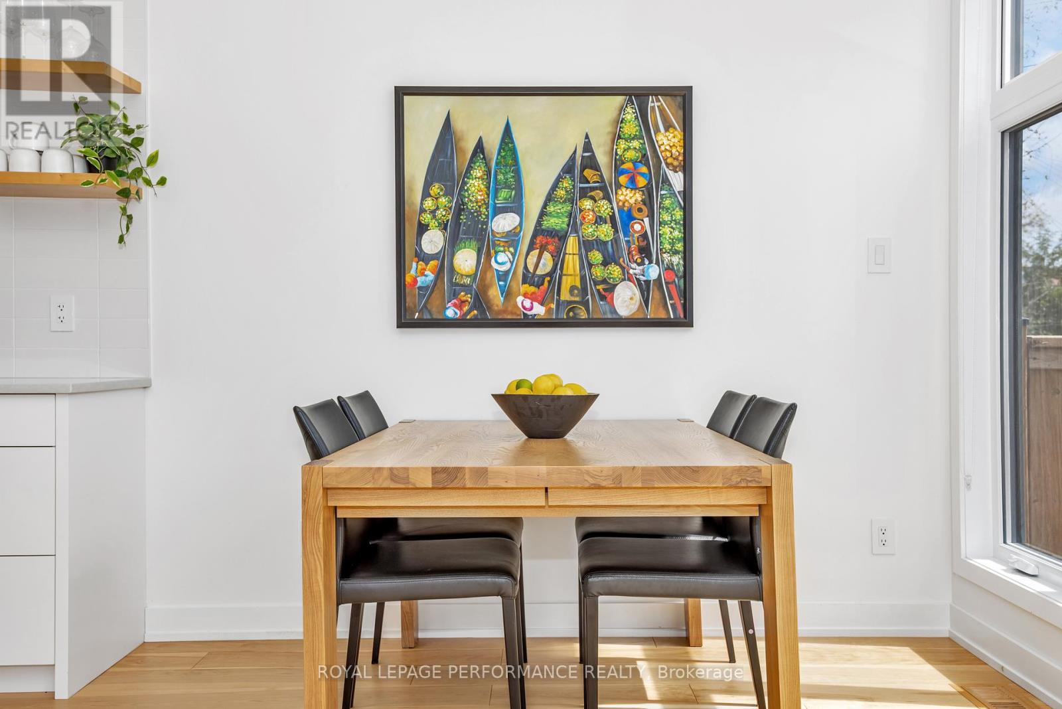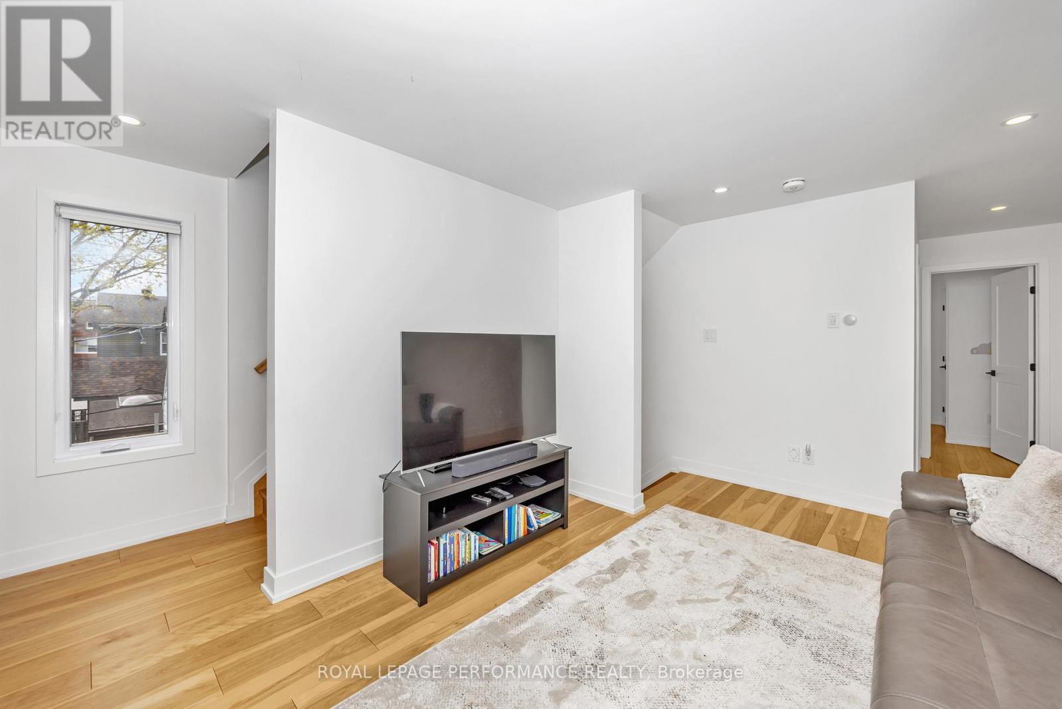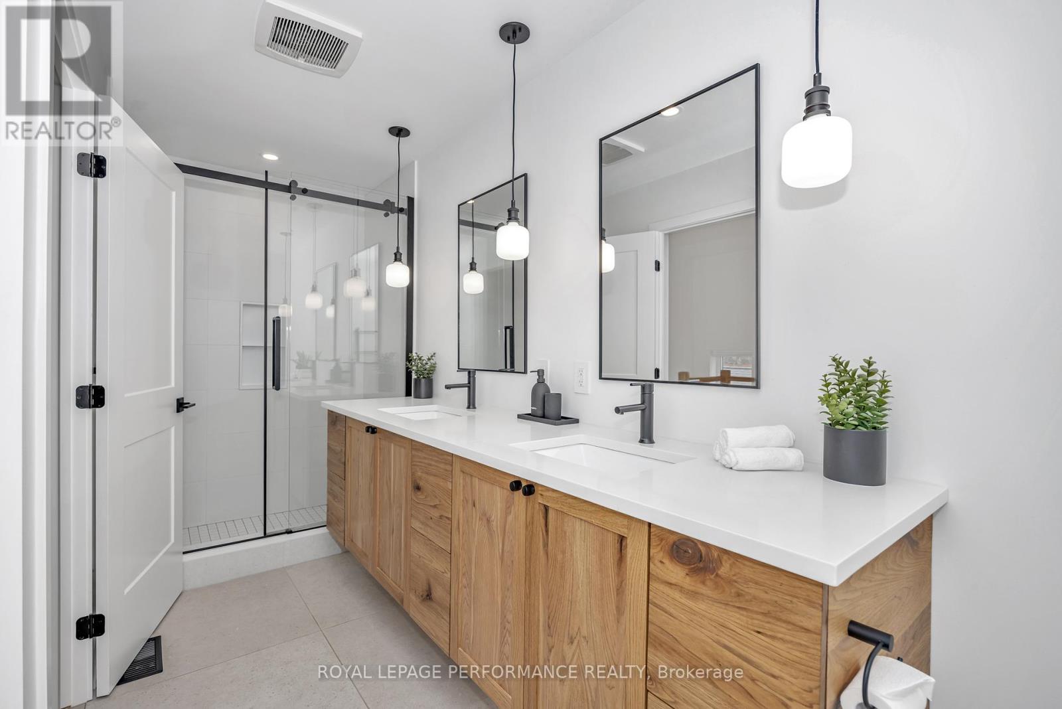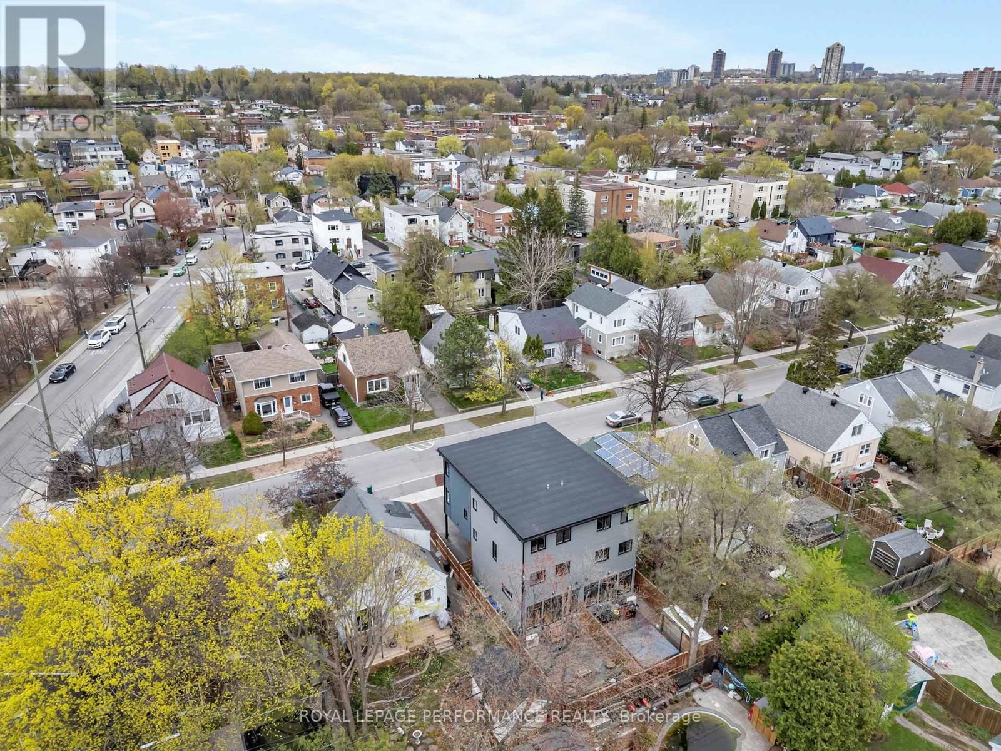4 卧室
3 浴室
1500 - 2000 sqft
中央空调, 换气器
风热取暖
$1,100,000
Welcome to this beautiful semi-detached home, built in 2020 by the award-winning Art & Stone Group. Nestled on a quiet, family-friendly street just moments from the heart of Beechwood village, this thoughtfully designed 3-storey home offers the perfect blend of modern style, comfort, and functionality. Inside, you'll find four spacious bedrooms, all with large closets, three full bathrooms, and 9-foot ceilings on both the main floor and in the fully finished basement. The heart of the home is the custom-designed kitchen by Handwerk, featuring high-end finishes and quartz countertops, all complemented by gorgeous wide plank maple flooring that brings a warm, Scandinavian-inspired feel to the space. At the back of the main floor, wall-to-wall windows fill the open-concept living and dining area with natural light, creating a bright and welcoming atmosphere. Step outside to your private, fully landscaped and fenced backyard, a perfect retreat for relaxing or entertaining. Upstairs, you will find two more full bathrooms, a convenient laundry room, and a flex loft area, ideal for creating your own reading nook and library, workspace, play room, or even yoga studio. The possibilities are endless! Every bathroom features custom wood vanities and thoughtful details that elevate the home's overall design. This is a rare opportunity to own a stylish, move-in-ready home near great school catchments, transportation, close to downtown and Global affairs, grocery stores, restaurants and so much more. Vanier is the place to be! Come take a look you just might fall in love. (id:44758)
Open House
此属性有开放式房屋!
开始于:
2:00 pm
结束于:
4:00 pm
房源概要
|
MLS® Number
|
X12129965 |
|
房源类型
|
民宅 |
|
社区名字
|
3402 - Vanier |
|
总车位
|
2 |
详 情
|
浴室
|
3 |
|
地上卧房
|
4 |
|
总卧房
|
4 |
|
Age
|
0 To 5 Years |
|
赠送家电包括
|
Central Vacuum, Water Heater - Tankless, Blinds, 洗碗机, 烘干机, Hood 电扇, Humidifier, 微波炉, Storage Shed, 炉子, 洗衣机, 冰箱 |
|
地下室进展
|
已装修 |
|
地下室类型
|
全完工 |
|
施工种类
|
Semi-detached |
|
空调
|
Central Air Conditioning, 换气机 |
|
外墙
|
砖, 乙烯基壁板 |
|
地基类型
|
混凝土浇筑 |
|
供暖方式
|
天然气 |
|
供暖类型
|
压力热风 |
|
储存空间
|
3 |
|
内部尺寸
|
1500 - 2000 Sqft |
|
类型
|
独立屋 |
|
设备间
|
市政供水 |
车 位
土地
|
英亩数
|
无 |
|
污水道
|
Sanitary Sewer |
|
土地深度
|
90 Ft |
|
土地宽度
|
20 Ft ,2 In |
|
不规则大小
|
20.2 X 90 Ft |
房 间
| 楼 层 |
类 型 |
长 度 |
宽 度 |
面 积 |
|
二楼 |
浴室 |
11 m |
7.5 m |
11 m x 7.5 m |
|
二楼 |
卧室 |
15 m |
12 m |
15 m x 12 m |
|
二楼 |
洗衣房 |
11 m |
7.5 m |
11 m x 7.5 m |
|
二楼 |
Loft |
14 m |
11 m |
14 m x 11 m |
|
二楼 |
卧室 |
15 m |
9 m |
15 m x 9 m |
|
三楼 |
浴室 |
15 m |
8 m |
15 m x 8 m |
|
三楼 |
卧室 |
15 m |
11 m |
15 m x 11 m |
|
三楼 |
主卧 |
16.5 m |
15 m |
16.5 m x 15 m |
|
地下室 |
娱乐,游戏房 |
15 m |
14.5 m |
15 m x 14.5 m |
|
地下室 |
浴室 |
7.5 m |
7.5 m |
7.5 m x 7.5 m |
|
一楼 |
厨房 |
15 m |
14 m |
15 m x 14 m |
|
一楼 |
Mud Room |
20 m |
5 m |
20 m x 5 m |
|
一楼 |
客厅 |
15 m |
9 m |
15 m x 9 m |
https://www.realtor.ca/real-estate/28272314/80-dagmar-avenue-ottawa-3402-vanier







