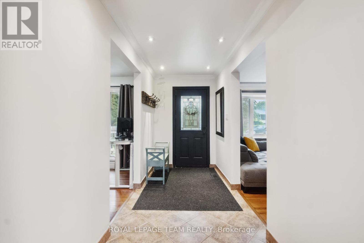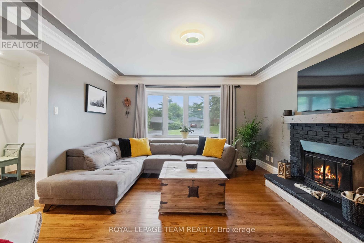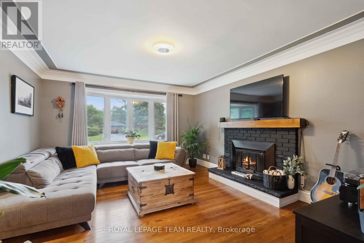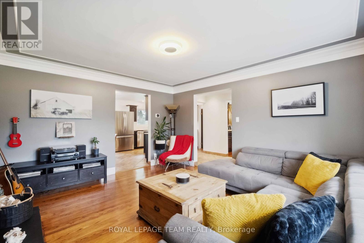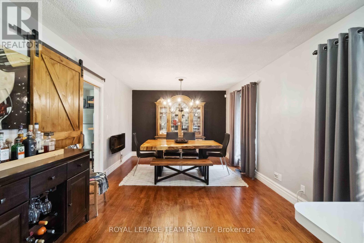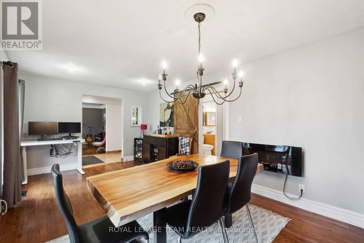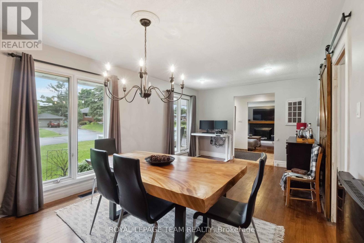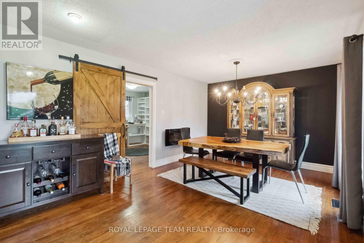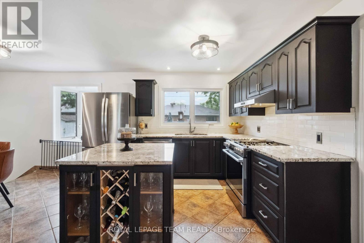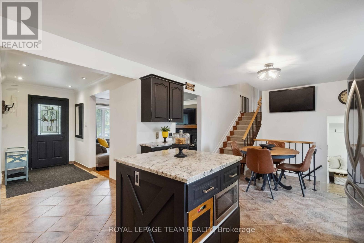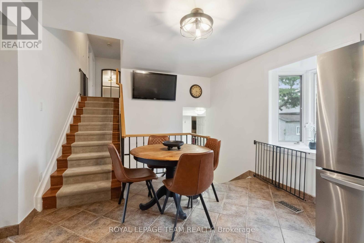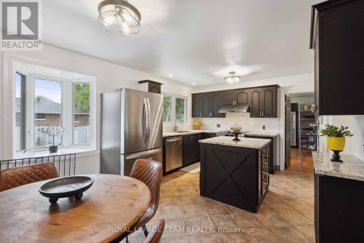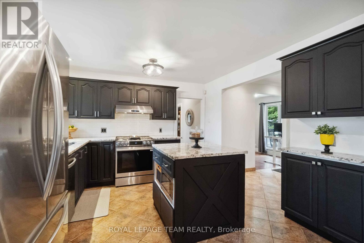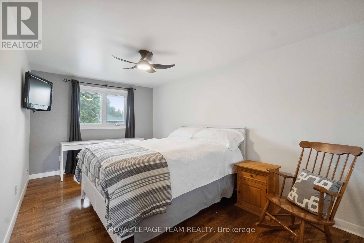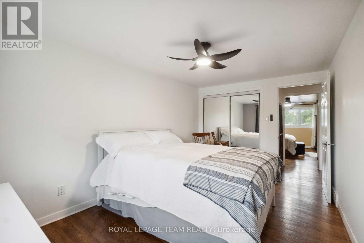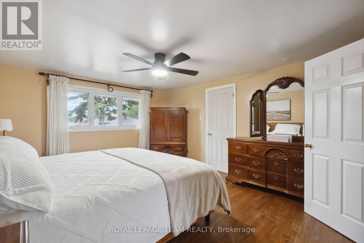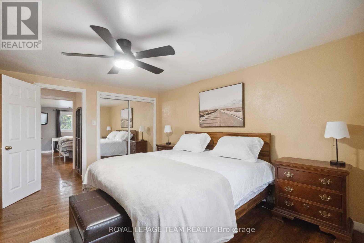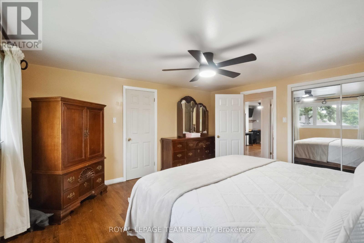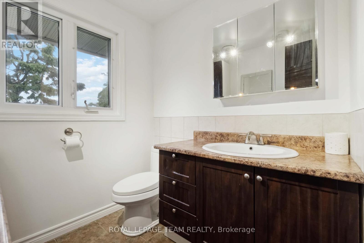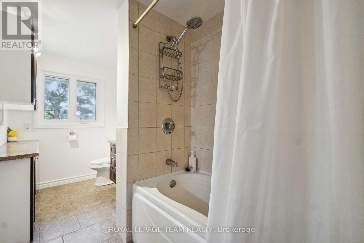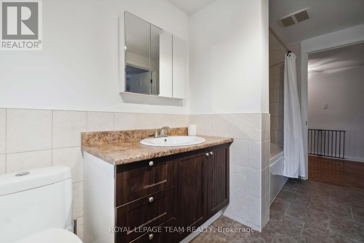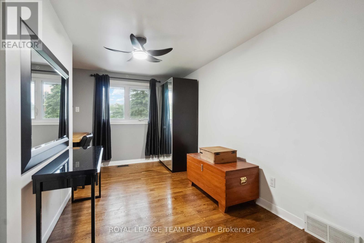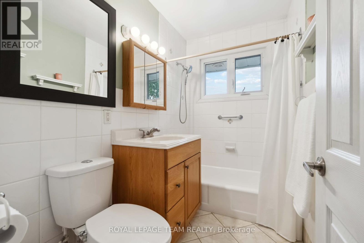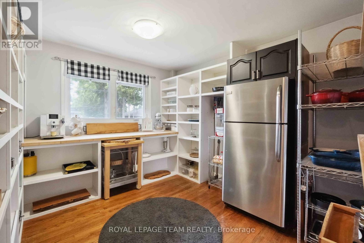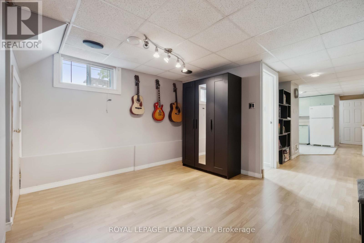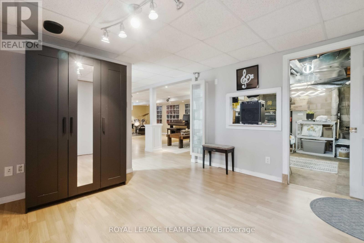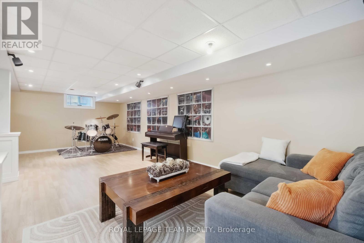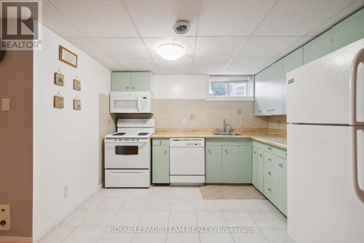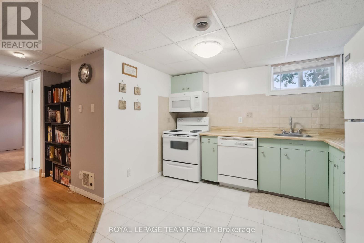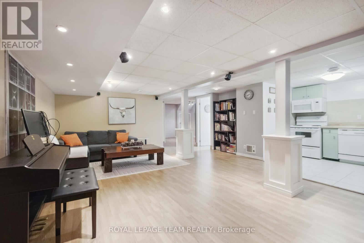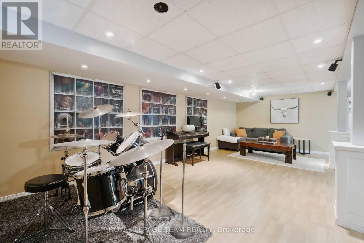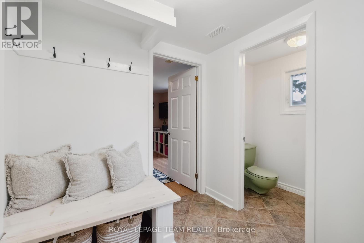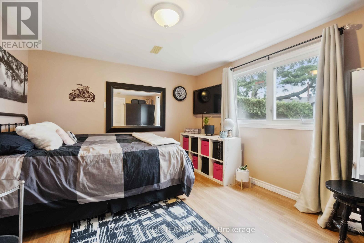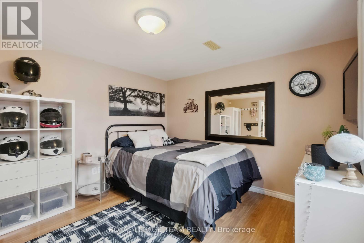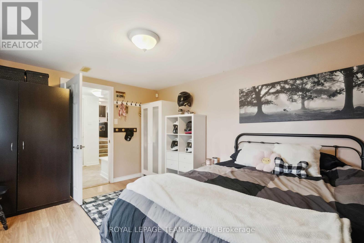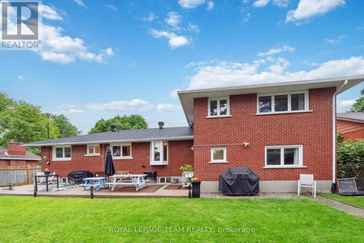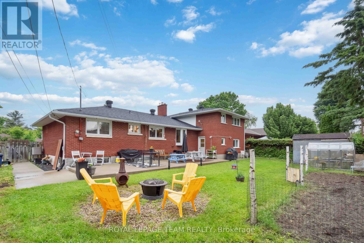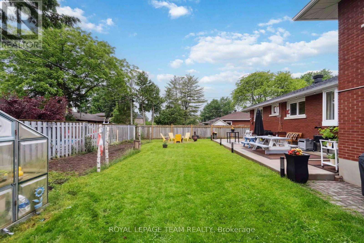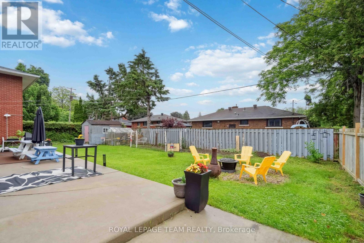5 卧室
3 浴室
2000 - 2500 sqft
壁炉
中央空调
风热取暖
$939,000
Welcome to 80 David Drive, located in the heart of St. Claire Gardens, one of Nepean's most desirable neighbourhoods! This beautifully maintained 4+1 bedroom home sits on an impressive 75x100 ft lot and boasts true pride of ownership throughout. Step inside to find gleaming hardwood and ceramic floors, a spacious layout, and a double garage for all your storage and parking needs. The finished lower level features a second kitchen, making it perfect for multigenerational living, in-laws, or a growing family. Conveniently located near top schools, shopping, dining, and all the amenities St. Claire Gardens and Nepean have to offer with easy access to transit for commuters. With many updates already done, this home is truly move-in ready. (id:44758)
房源概要
|
MLS® Number
|
X12210231 |
|
房源类型
|
民宅 |
|
社区名字
|
7301 - Meadowlands/St. Claire Gardens |
|
特征
|
亲戚套间 |
|
总车位
|
6 |
详 情
|
浴室
|
3 |
|
地上卧房
|
4 |
|
地下卧室
|
1 |
|
总卧房
|
5 |
|
赠送家电包括
|
洗碗机, 烘干机, Water Heater, 微波炉, Two 炉子s, 洗衣机, 冰箱 |
|
地下室进展
|
已装修 |
|
地下室类型
|
N/a (finished) |
|
施工种类
|
独立屋 |
|
Construction Style Split Level
|
Sidesplit |
|
空调
|
中央空调 |
|
外墙
|
砖 |
|
壁炉
|
有 |
|
地基类型
|
混凝土 |
|
客人卫生间(不包含洗浴)
|
1 |
|
供暖方式
|
天然气 |
|
供暖类型
|
压力热风 |
|
内部尺寸
|
2000 - 2500 Sqft |
|
类型
|
独立屋 |
|
设备间
|
市政供水 |
车 位
土地
|
英亩数
|
无 |
|
污水道
|
Sanitary Sewer |
|
土地深度
|
100 Ft |
|
土地宽度
|
75 Ft |
|
不规则大小
|
75 X 100 Ft |
|
规划描述
|
住宅 |
房 间
| 楼 层 |
类 型 |
长 度 |
宽 度 |
面 积 |
|
地下室 |
Bedroom 5 |
3.72 m |
3.28 m |
3.72 m x 3.28 m |
|
地下室 |
洗衣房 |
2.63 m |
1.93 m |
2.63 m x 1.93 m |
|
地下室 |
设备间 |
4.42 m |
3.84 m |
4.42 m x 3.84 m |
|
地下室 |
其它 |
3.59 m |
3.28 m |
3.59 m x 3.28 m |
|
地下室 |
娱乐,游戏房 |
7.87 m |
3.28 m |
7.87 m x 3.28 m |
|
地下室 |
厨房 |
3.23 m |
2.66 m |
3.23 m x 2.66 m |
|
一楼 |
门厅 |
3.55 m |
1.64 m |
3.55 m x 1.64 m |
|
一楼 |
客厅 |
4.69 m |
3.95 m |
4.69 m x 3.95 m |
|
一楼 |
餐厅 |
5.67 m |
3.55 m |
5.67 m x 3.55 m |
|
一楼 |
厨房 |
6.58 m |
3.59 m |
6.58 m x 3.59 m |
|
一楼 |
主卧 |
4.64 m |
3.87 m |
4.64 m x 3.87 m |
|
一楼 |
第二卧房 |
4.69 m |
2.91 m |
4.69 m x 2.91 m |
|
一楼 |
第三卧房 |
4.69 m |
2.87 m |
4.69 m x 2.87 m |
|
一楼 |
Bedroom 4 |
3.43 m |
3.16 m |
3.43 m x 3.16 m |
https://www.realtor.ca/real-estate/28445709/80-david-drive-ottawa-7301-meadowlandsst-claire-gardens



