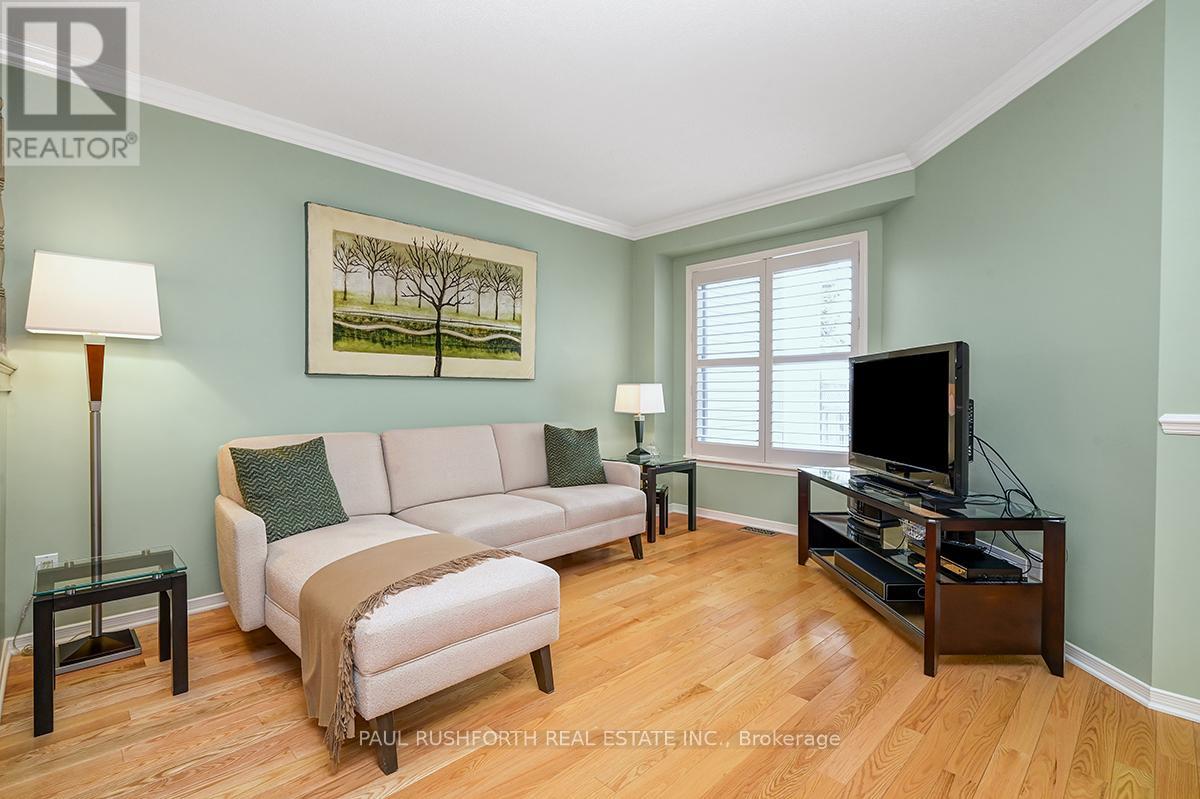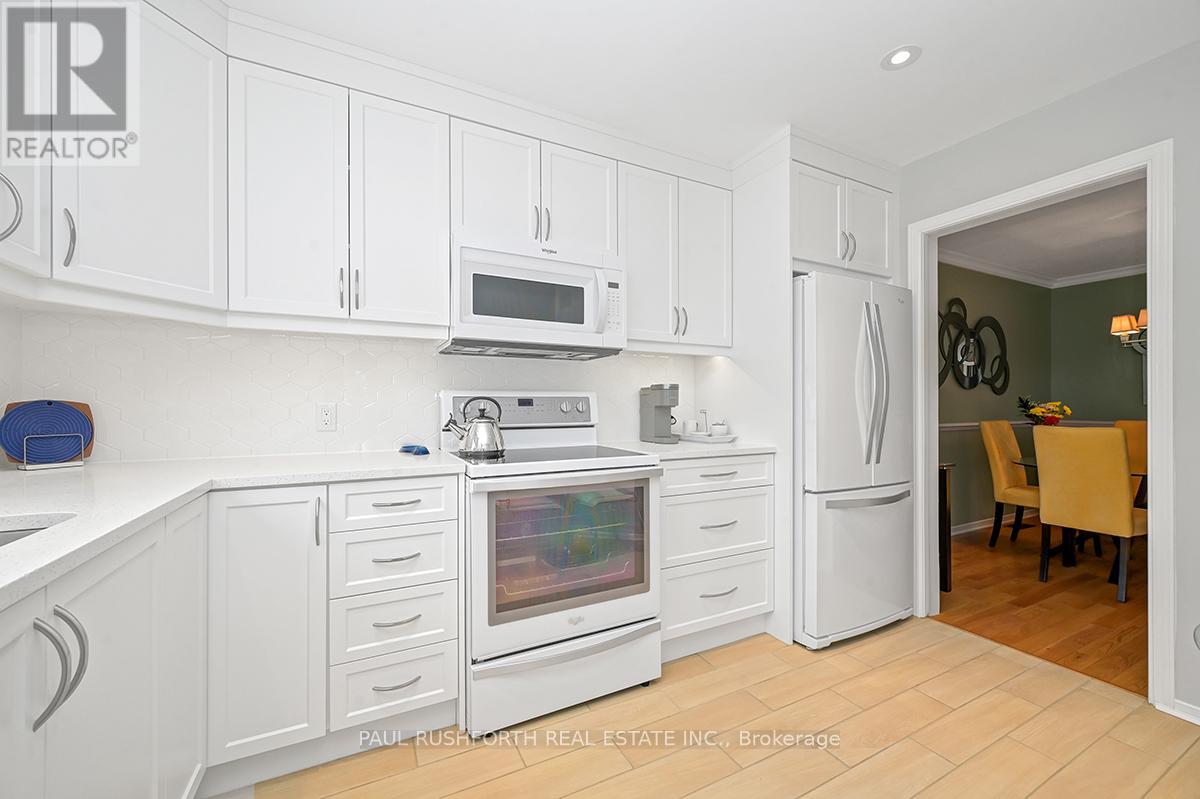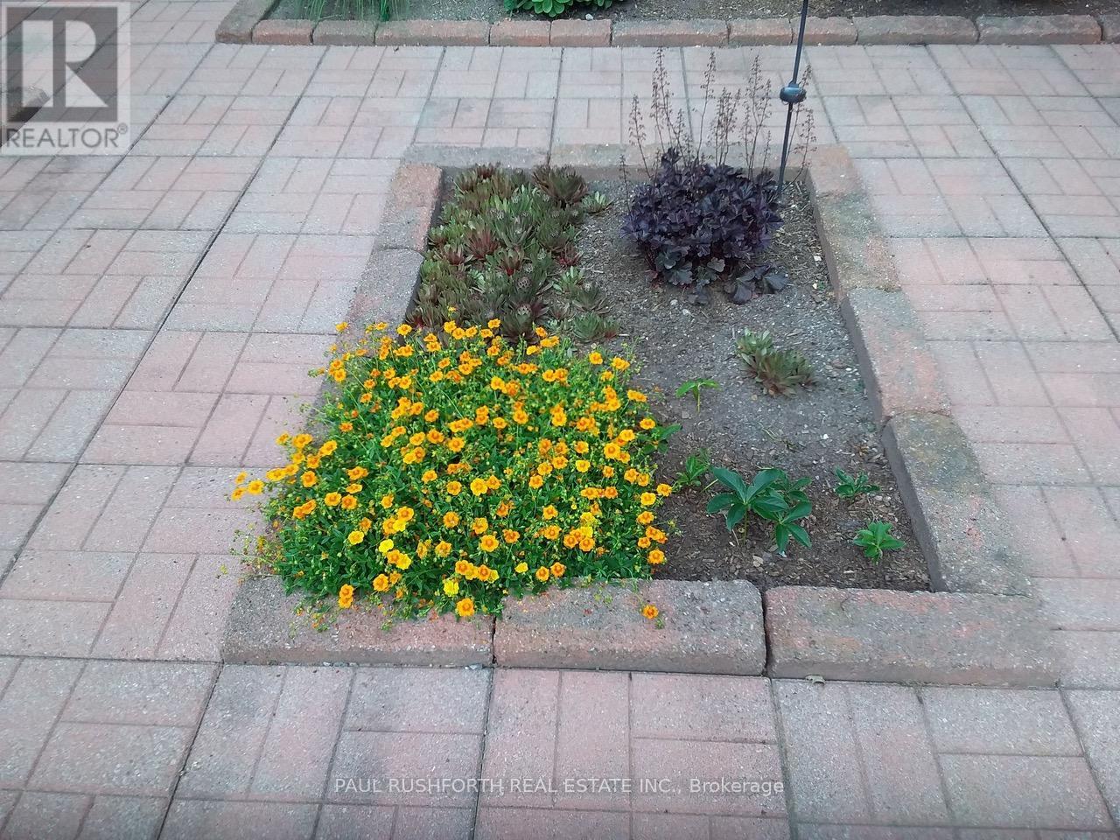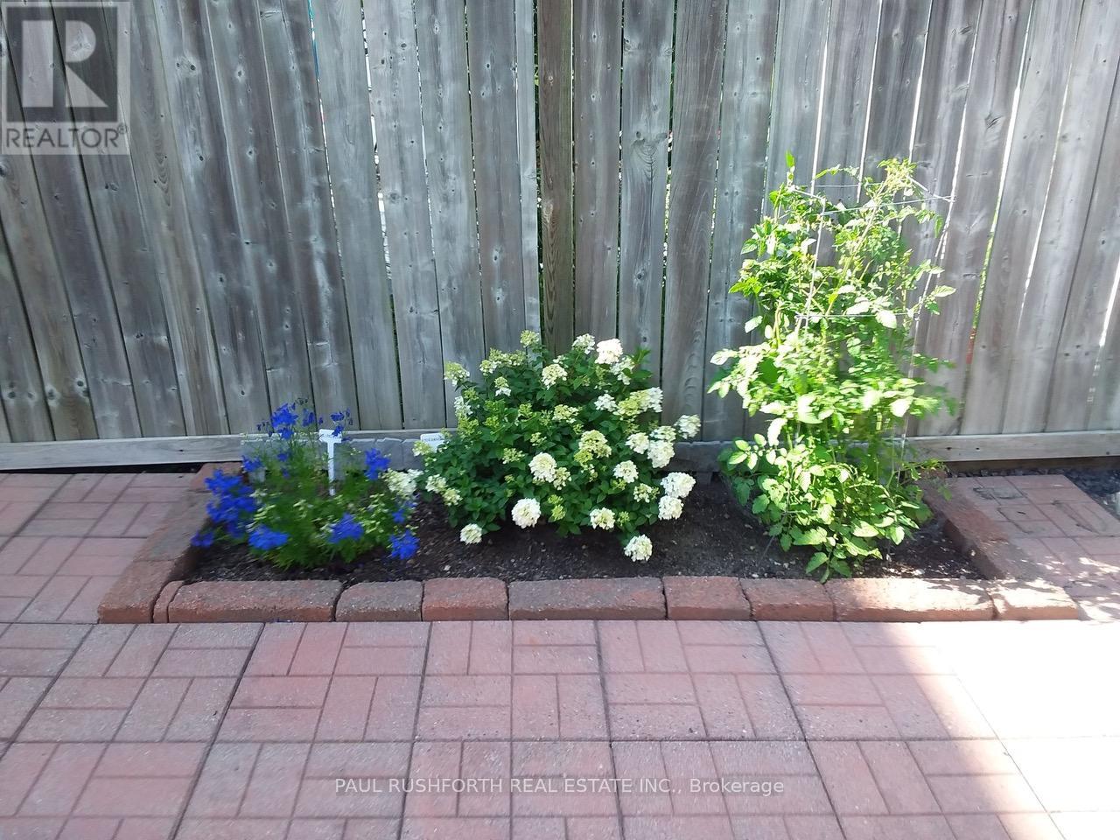3 卧室
2 浴室
中央空调
风热取暖
Landscaped
$576,900
Nestled on a quiet street, this IMMACULATE home boasts the rare luxury of being truly move-in ready, offering a perfect blend of contemporary updates and cozy charm. Every detail of this home has been meticulously upgraded, infused with contemporary style that radiates sophistication. Hardwood flooring on main and hardwood stairs (2017 for $9K); easy floor plan for entertaining. Fabulous fully renovated kitchen (2019 for $36K) featuring sleek quartz countertops, custom cabinetry, and high-end appliances. Under-cabinet lighting, a designer backsplash, and modern fixtures complete this stunning transformation, making cooking and hosting a delight. Second level with a bright primary bedroom, a renovated family bath (2011 for $10K) and 2 other great sized bedrooms. Finished lower level rec room with berber carpet provides the perfect back drop for any growing family. Step outside to your private outdoor oasis, where the expertly designed landscaping adds both beauty and privacy. Whether you're sipping your morning coffee on the patio, hosting a summer barbecue, or enjoying a quiet evening surrounded by mature perennial gardens, this outdoor space offers a perfect retreat from the everyday hustle. An absolute gem in todays market. Don't miss the opportunity to make it your own! Great neighbourhood! Steps to schools & shopping. Freshly painted. Too many updates to mention! Furnace 2020. Insulation topped up 2025. Interlock and Driveway 2022. Roof 2013. Some photos have been virtually staged. (id:44758)
房源概要
|
MLS® Number
|
X12059402 |
|
房源类型
|
民宅 |
|
社区名字
|
7710 - Barrhaven East |
|
附近的便利设施
|
公共交通, 学校 |
|
总车位
|
2 |
详 情
|
浴室
|
2 |
|
地上卧房
|
3 |
|
总卧房
|
3 |
|
Age
|
16 To 30 Years |
|
赠送家电包括
|
Water Heater, 洗碗机, 烘干机, Garage Door Opener, Hood 电扇, 微波炉, 炉子, 洗衣机, 窗帘, 冰箱 |
|
地下室进展
|
已装修 |
|
地下室类型
|
N/a (finished) |
|
Construction Status
|
Insulation Upgraded |
|
施工种类
|
附加的 |
|
空调
|
中央空调 |
|
外墙
|
乙烯基壁板, 砖 |
|
地基类型
|
混凝土 |
|
客人卫生间(不包含洗浴)
|
1 |
|
供暖方式
|
天然气 |
|
供暖类型
|
压力热风 |
|
储存空间
|
2 |
|
类型
|
联排别墅 |
|
设备间
|
市政供水 |
车 位
土地
|
英亩数
|
无 |
|
围栏类型
|
Fenced Yard |
|
土地便利设施
|
公共交通, 学校 |
|
Landscape Features
|
Landscaped |
|
污水道
|
Sanitary Sewer |
|
土地深度
|
111 Ft ,6 In |
|
土地宽度
|
17 Ft ,11 In |
|
不规则大小
|
17.98 X 111.55 Ft |
房 间
| 楼 层 |
类 型 |
长 度 |
宽 度 |
面 积 |
|
二楼 |
浴室 |
2.34 m |
2.32 m |
2.34 m x 2.32 m |
|
二楼 |
第二卧房 |
2.52 m |
3.23 m |
2.52 m x 3.23 m |
|
二楼 |
第三卧房 |
2.61 m |
3.36 m |
2.61 m x 3.36 m |
|
二楼 |
主卧 |
4.54 m |
3.29 m |
4.54 m x 3.29 m |
|
地下室 |
娱乐,游戏房 |
5.02 m |
4.82 m |
5.02 m x 4.82 m |
|
地下室 |
设备间 |
2.72 m |
5.04 m |
2.72 m x 5.04 m |
|
一楼 |
浴室 |
1.36 m |
1.51 m |
1.36 m x 1.51 m |
|
一楼 |
餐厅 |
1.97 m |
3.73 m |
1.97 m x 3.73 m |
|
一楼 |
厨房 |
2.9 m |
3.65 m |
2.9 m x 3.65 m |
|
一楼 |
客厅 |
3.25 m |
4.02 m |
3.25 m x 4.02 m |
设备间
https://www.realtor.ca/real-estate/28114522/80-locheland-crescent-ottawa-7710-barrhaven-east


































