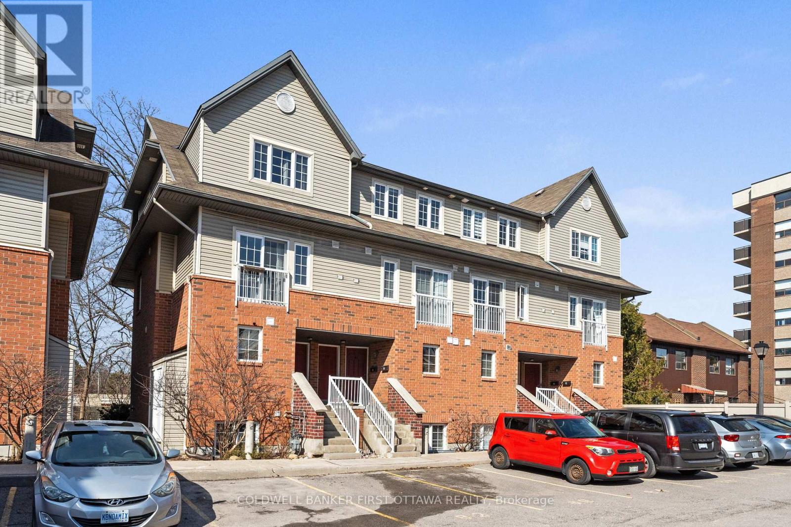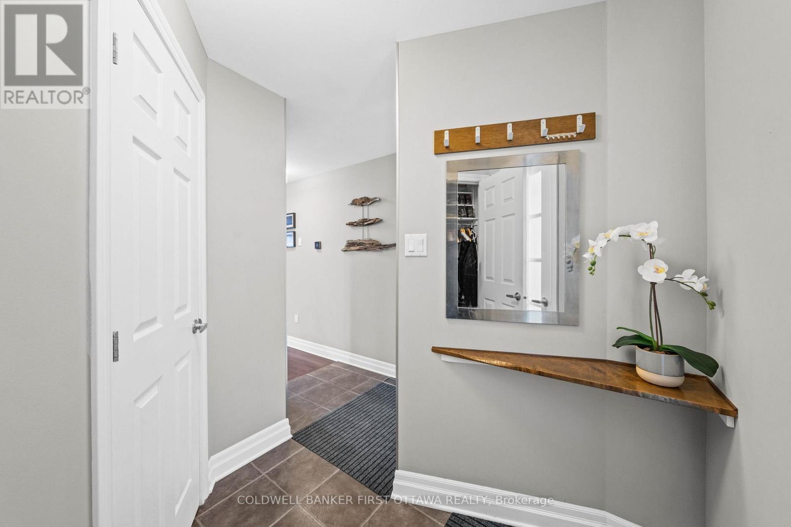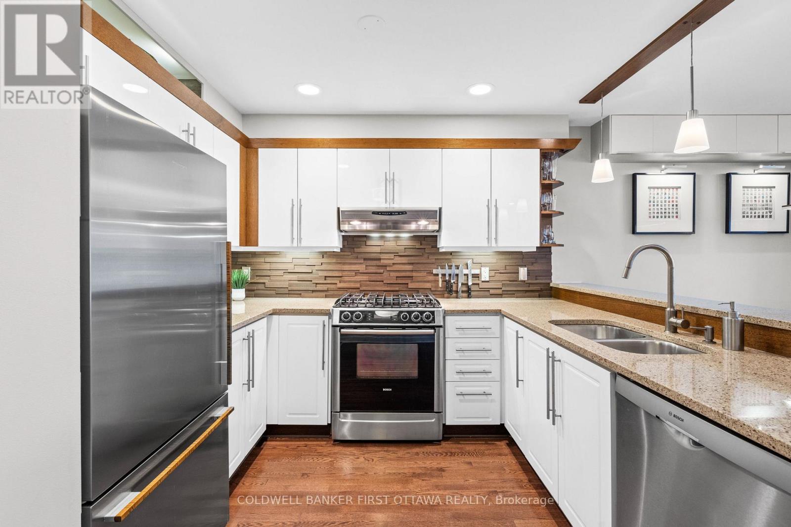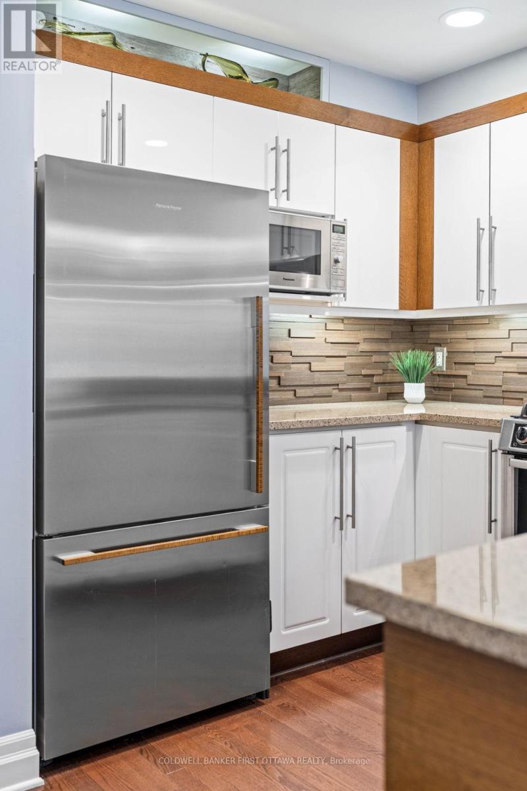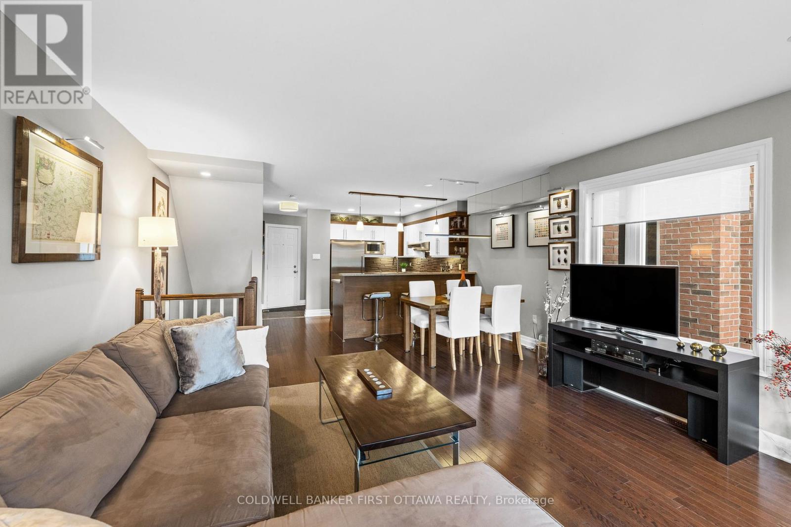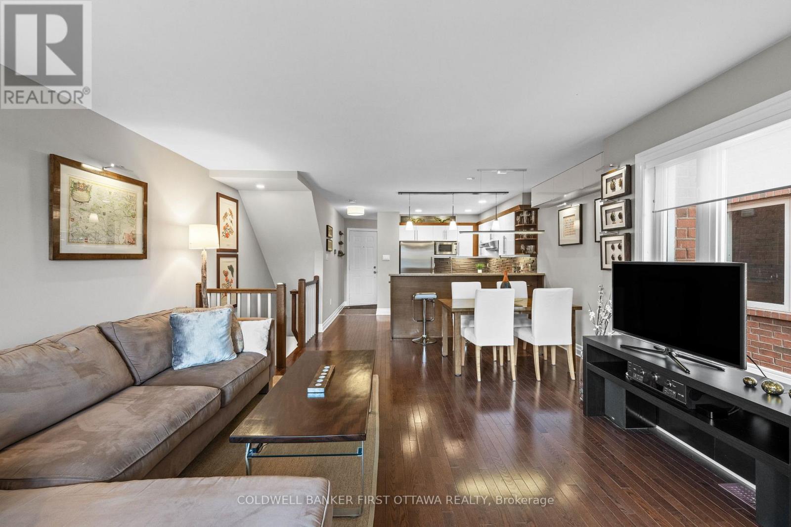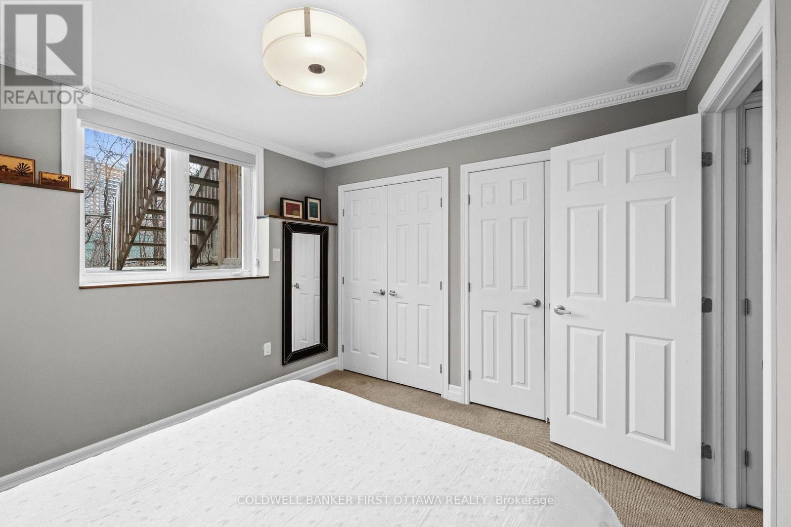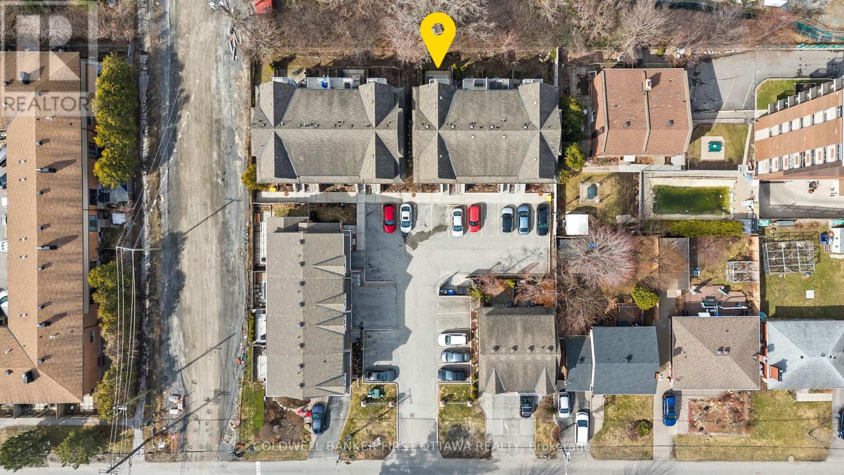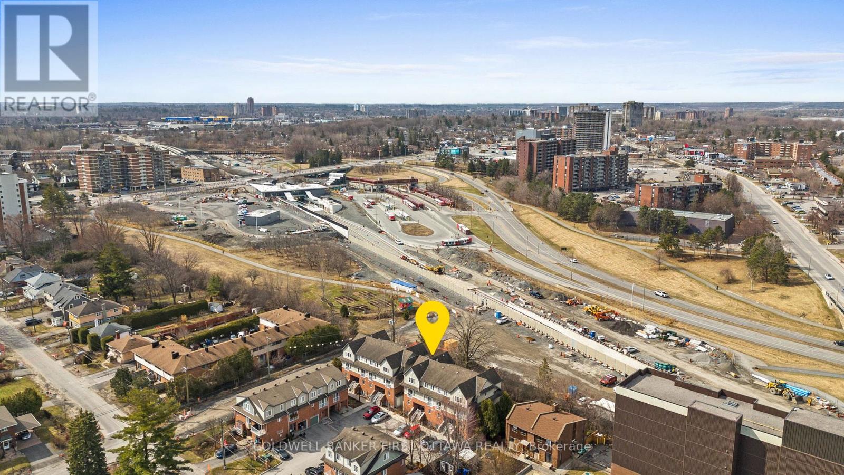2 卧室
2 浴室
1000 - 1199 sqft
壁炉
中央空调
风热取暖
Landscaped
$499,800管理费,Parking, Common Area Maintenance
$514.05 每月
Tucked away in a peaceful enclave backing onto NCC greenspace, The 'Mayflower' is a fully renovated 2bd, 2bth end unit terrace home offering a rare blend of privacy & luxury. Every corner has been elevated w/ premium finishes. The tiled foyer w/ full-length mirror & custom shelving leads to the open concept main lvl & modern 2pc powder room w/ undermount sink & natural light. The open-concept living/dining area flows effortlessly, accented by a corner gas fireplace w/ stone surround, driftwood accent wall & gallery lighting t/o, perfect for displaying treasured art. Custom upper cabinetry offers stylish storage above the dining area. The kitchen is a design statement, feat. quartz counters, luxe stacked stone tile backsplash & bespoke cabinetry w/ soft-close drawers, pot&pan pullouts & wood-trim accents. Enjoy premium SS appliances incl. Bosch gas stove & dw, Allure hood fan & Fisher & Paykel fridge. Raised seating & stunning hanging light fixture above adds both function & flair. A glass-panel door opens to the byard, landscaped w/ interlock patio & decorative rockwork, a private retreat w/ future-forward urban access. Enjoy the upcoming tree-lined & landscaped walkway courtesy of LRT improvements (Just ask for our info package w/ renderings), your new lifestyle awaits. The LL offers high-end Fabrica carpeting & premium underpad. Bedroom 1 overlooks the common area w/ a large window & custom ledges. The office/den area offers versatility w/ pot lights & enough space to transform into an office, fitness or media area. The luxe 4pc bath feat. a double vanity, glass tile b/splash, heated floors & dual storage closets. The primary offers 3 windows, crown moulding, built-in closet organizers & integrated ceiling speaker. T/o also incl. upgraded LED lighting, high-end paint & new baseboards. Dedicated parking directly in front (#80). Access to amazing amenities, mins to Westboro, the future New Orchard LRT station & Lincoln Fields LRT + OC Transpo, this IS city living! (id:44758)
房源概要
|
MLS® Number
|
X12095102 |
|
房源类型
|
民宅 |
|
社区名字
|
6002 - Woodroffe |
|
附近的便利设施
|
公共交通, 学校, 公园 |
|
社区特征
|
Pet Restrictions, 社区活动中心, School Bus |
|
设备类型
|
热水器 - Gas |
|
特征
|
树木繁茂的地区 |
|
总车位
|
1 |
|
租赁设备类型
|
热水器 - Gas |
|
结构
|
Patio(s) |
详 情
|
浴室
|
2 |
|
地上卧房
|
2 |
|
总卧房
|
2 |
|
公寓设施
|
Visitor Parking, Fireplace(s) |
|
赠送家电包括
|
洗碗机, 烘干机, 炉子, 洗衣机, 冰箱 |
|
地下室进展
|
已装修 |
|
地下室类型
|
全完工 |
|
空调
|
中央空调 |
|
外墙
|
砖, 乙烯基壁板 |
|
壁炉
|
有 |
|
Fireplace Total
|
1 |
|
地基类型
|
混凝土 |
|
客人卫生间(不包含洗浴)
|
1 |
|
供暖方式
|
天然气 |
|
供暖类型
|
压力热风 |
|
内部尺寸
|
1000 - 1199 Sqft |
|
类型
|
联排别墅 |
车 位
土地
|
英亩数
|
无 |
|
土地便利设施
|
公共交通, 学校, 公园 |
|
Landscape Features
|
Landscaped |
|
规划描述
|
R4l |
房 间
| 楼 层 |
类 型 |
长 度 |
宽 度 |
面 积 |
|
Lower Level |
卧室 |
3.06 m |
3.38 m |
3.06 m x 3.38 m |
|
Lower Level |
Office |
2.72 m |
2.72 m |
2.72 m x 2.72 m |
|
Lower Level |
浴室 |
2.74 m |
2.47 m |
2.74 m x 2.47 m |
|
Lower Level |
主卧 |
3.4 m |
3.6 m |
3.4 m x 3.6 m |
|
一楼 |
门厅 |
1.81 m |
2.33 m |
1.81 m x 2.33 m |
|
一楼 |
厨房 |
2.53 m |
3.83 m |
2.53 m x 3.83 m |
|
一楼 |
餐厅 |
3.9 m |
2.44 m |
3.9 m x 2.44 m |
|
一楼 |
客厅 |
4.28 m |
4.4 m |
4.28 m x 4.4 m |
|
一楼 |
设备间 |
1.17 m |
1.45 m |
1.17 m x 1.45 m |
https://www.realtor.ca/real-estate/28195218/80-mayflower-private-ottawa-6002-woodroffe



