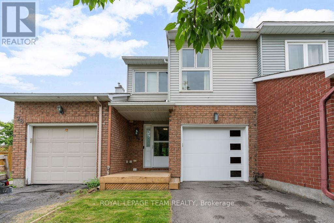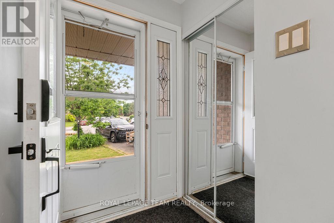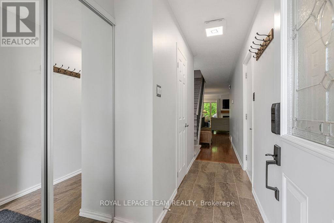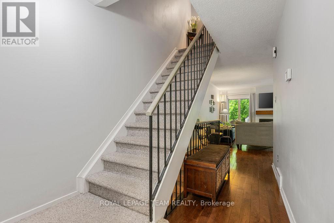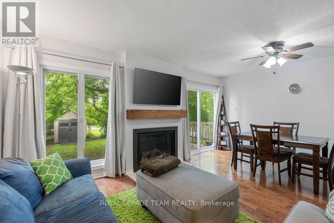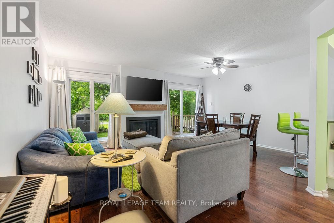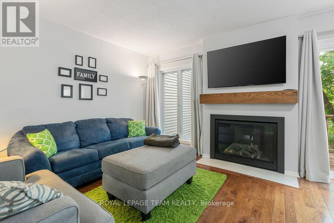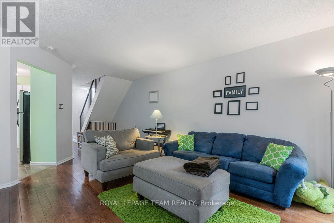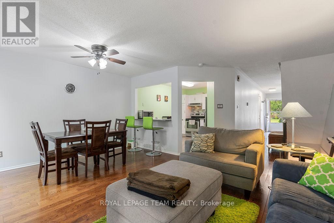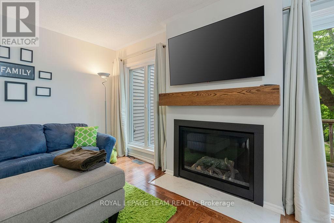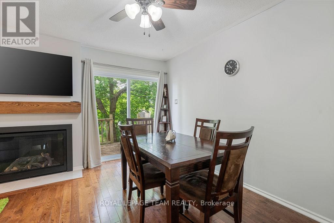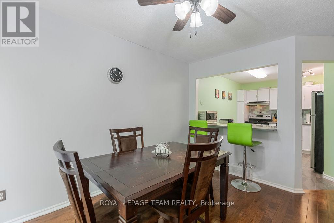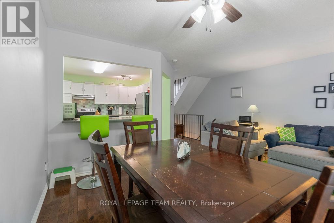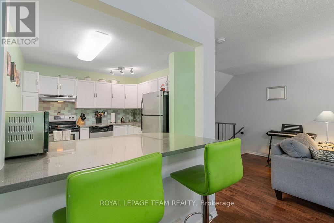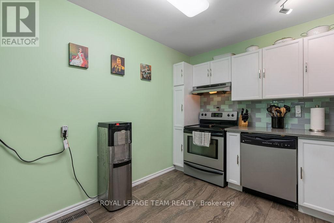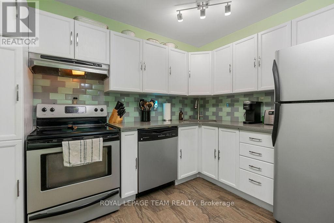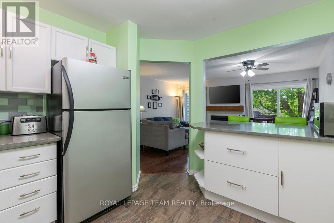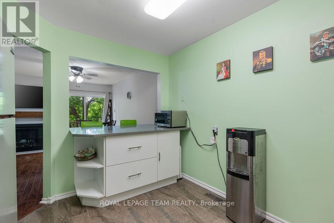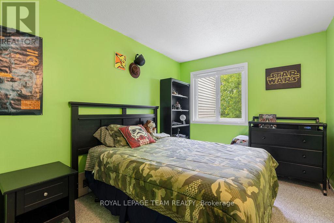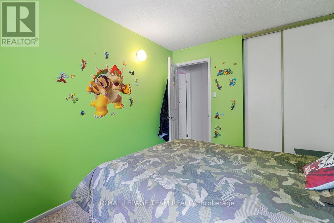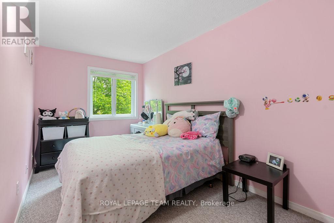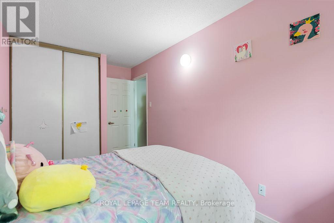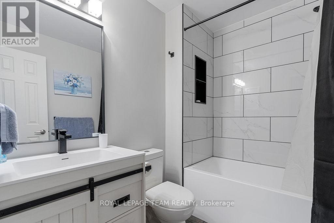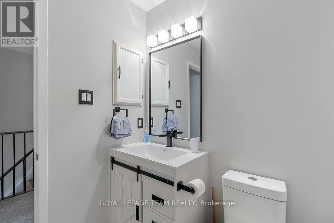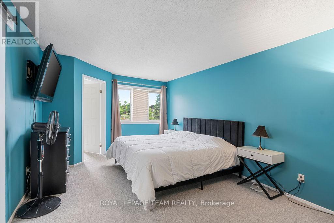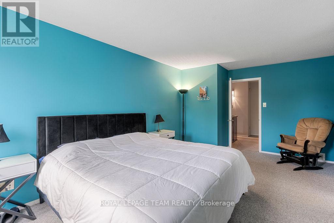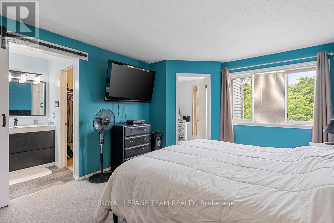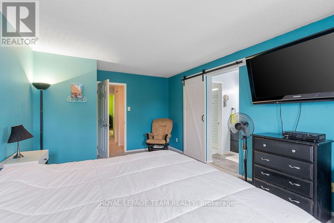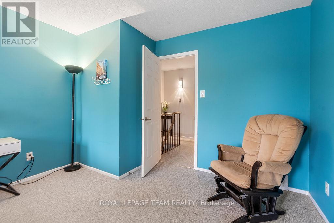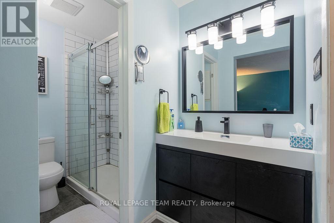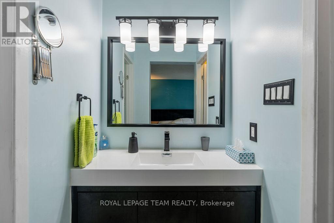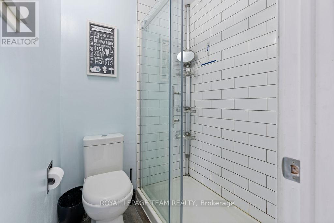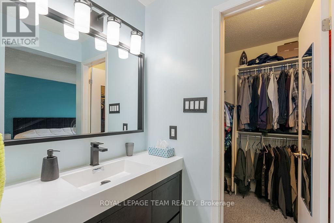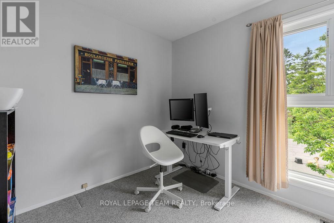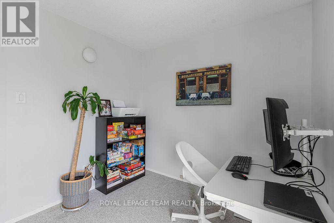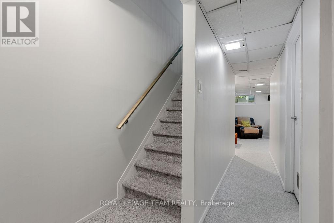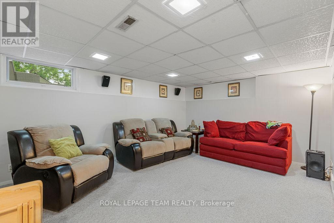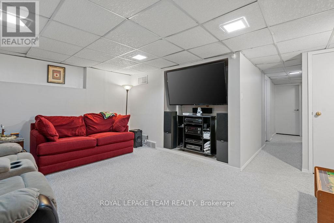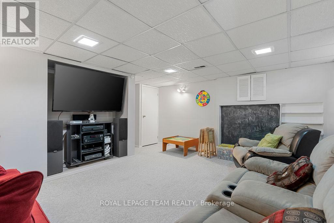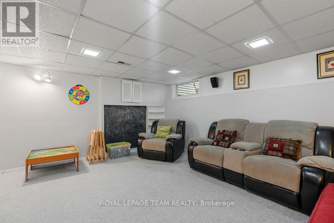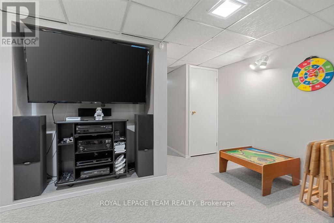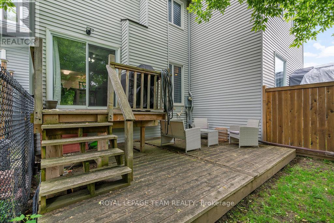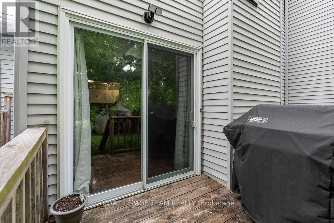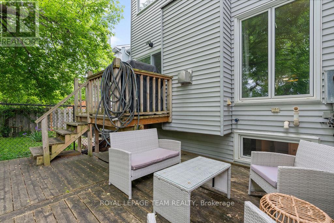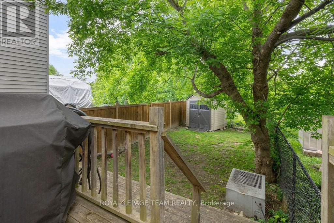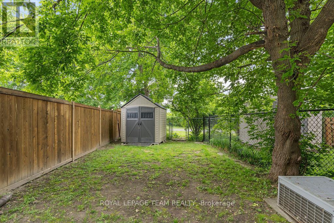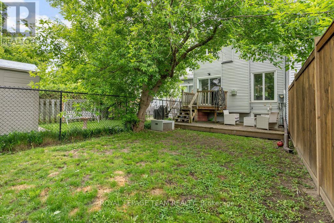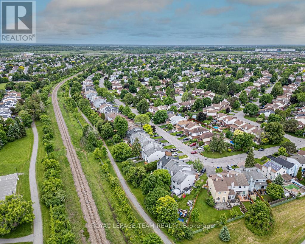3 卧室
3 浴室
1100 - 1500 sqft
壁炉
中央空调
风热取暖
$608,900
Welcome to this beautifully updated 3-bedroom plus den, 2.5-bath townhouse designed for modern family living. The open-concept living and dining area features a cozy fireplace (installed in 2025), creating a warm focal point, and walk-out access to a fully fenced backyard with a fixed fence (2023) and a deck - perfect for relaxing or entertaining. The kitchen, renovated in 2018, offers stainless steel appliances and ample cabinetry, ideal for meal prep and gatherings, while the updated lighting and door levers throughout add a fresh, modern touch. A powder room, thoughtfully updated in 2021, completes the main floor. Upstairs, the primary bedroom impresses with a remodeled ensuite bathroom from 2021 and a spacious walk-in closet. Two additional bedrooms share a full bathroom with wide, deep soaker tub/shower combo that was updated in 2024, with the versatile den providing flexible space for an office or retreat.The finished basement includes a large rec area and laundry facilities, complemented by a new furnace installed in 2025 for year-round comfort, enhanced further by a humidifier added in 2019. Additional recent upgrades include a garage door installed in 2023, newer windows, a 2024-refreshed front deck, and a shed built in 2020. With no rear neighbours, an oversized driveway and easy access to schools, highways, parks, shopping, restaurants, and more, this home perfectly balances privacy and convenience. (id:44758)
房源概要
|
MLS® Number
|
X12211153 |
|
房源类型
|
民宅 |
|
社区名字
|
7703 - Barrhaven - Cedargrove/Fraserdale |
|
附近的便利设施
|
礼拜场所 |
|
社区特征
|
社区活动中心 |
|
总车位
|
4 |
|
结构
|
Deck |
详 情
|
浴室
|
3 |
|
地上卧房
|
3 |
|
总卧房
|
3 |
|
公寓设施
|
Fireplace(s) |
|
赠送家电包括
|
洗碗机, 烘干机, Hood 电扇, 炉子, 洗衣机, 冰箱 |
|
地下室进展
|
已装修 |
|
地下室类型
|
全完工 |
|
施工种类
|
附加的 |
|
空调
|
中央空调 |
|
外墙
|
砖, 乙烯基壁板 |
|
壁炉
|
有 |
|
Fireplace Total
|
1 |
|
地基类型
|
混凝土 |
|
客人卫生间(不包含洗浴)
|
1 |
|
供暖方式
|
天然气 |
|
供暖类型
|
压力热风 |
|
储存空间
|
2 |
|
内部尺寸
|
1100 - 1500 Sqft |
|
类型
|
联排别墅 |
|
设备间
|
市政供水 |
车 位
土地
|
英亩数
|
无 |
|
围栏类型
|
Fenced Yard |
|
土地便利设施
|
宗教场所 |
|
污水道
|
Sanitary Sewer |
|
土地深度
|
119 Ft ,10 In |
|
土地宽度
|
18 Ft ,1 In |
|
不规则大小
|
18.1 X 119.9 Ft |
|
规划描述
|
住宅 |
房 间
| 楼 层 |
类 型 |
长 度 |
宽 度 |
面 积 |
|
二楼 |
浴室 |
1.83 m |
2.9 m |
1.83 m x 2.9 m |
|
二楼 |
主卧 |
3.58 m |
5.58 m |
3.58 m x 5.58 m |
|
二楼 |
浴室 |
1.68 m |
2.83 m |
1.68 m x 2.83 m |
|
二楼 |
第二卧房 |
2.38 m |
4.72 m |
2.38 m x 4.72 m |
|
二楼 |
第三卧房 |
2.74 m |
3.65 m |
2.74 m x 3.65 m |
|
二楼 |
衣帽间 |
3.07 m |
2.59 m |
3.07 m x 2.59 m |
|
地下室 |
家庭房 |
5 m |
4.47 m |
5 m x 4.47 m |
|
地下室 |
洗衣房 |
1.9 m |
3.3 m |
1.9 m x 3.3 m |
|
一楼 |
客厅 |
3.2 m |
4.9 m |
3.2 m x 4.9 m |
|
一楼 |
餐厅 |
2.05 m |
3.98 m |
2.05 m x 3.98 m |
|
一楼 |
厨房 |
2.97 m |
3.68 m |
2.97 m x 3.68 m |
|
一楼 |
浴室 |
1.07 m |
2.13 m |
1.07 m x 2.13 m |
https://www.realtor.ca/real-estate/28447984/80-pickwick-drive-ottawa-7703-barrhaven-cedargrovefraserdale


