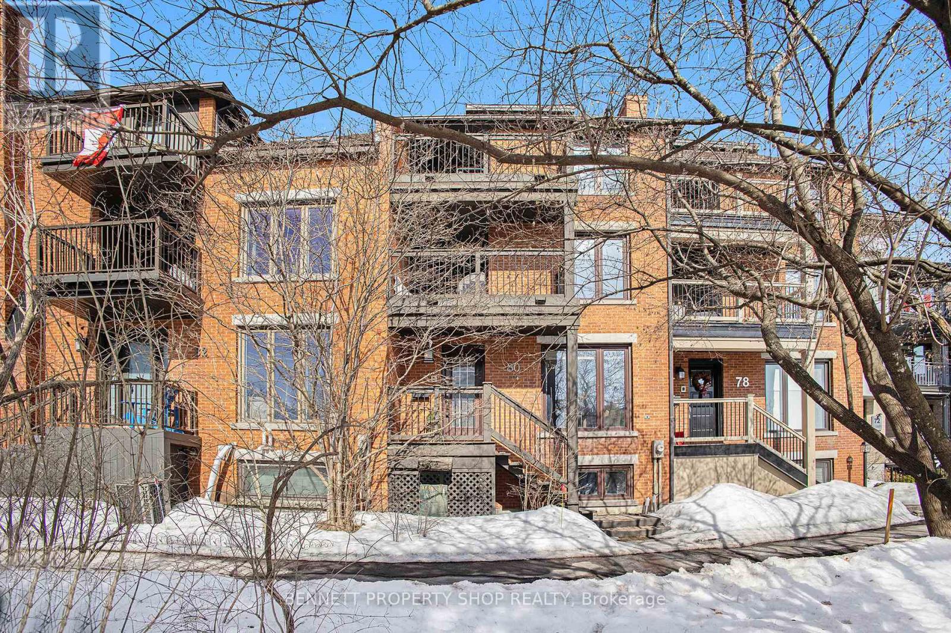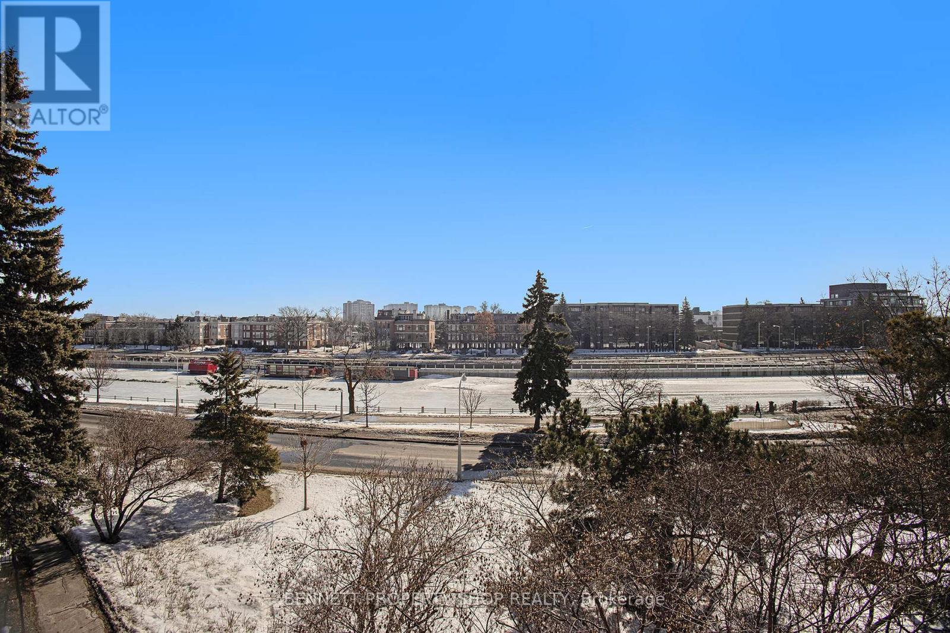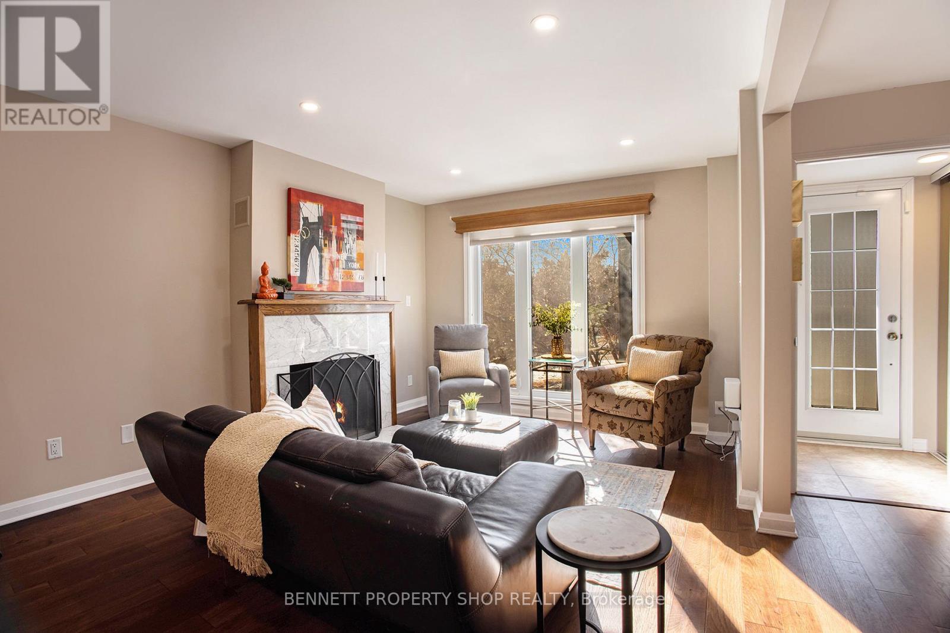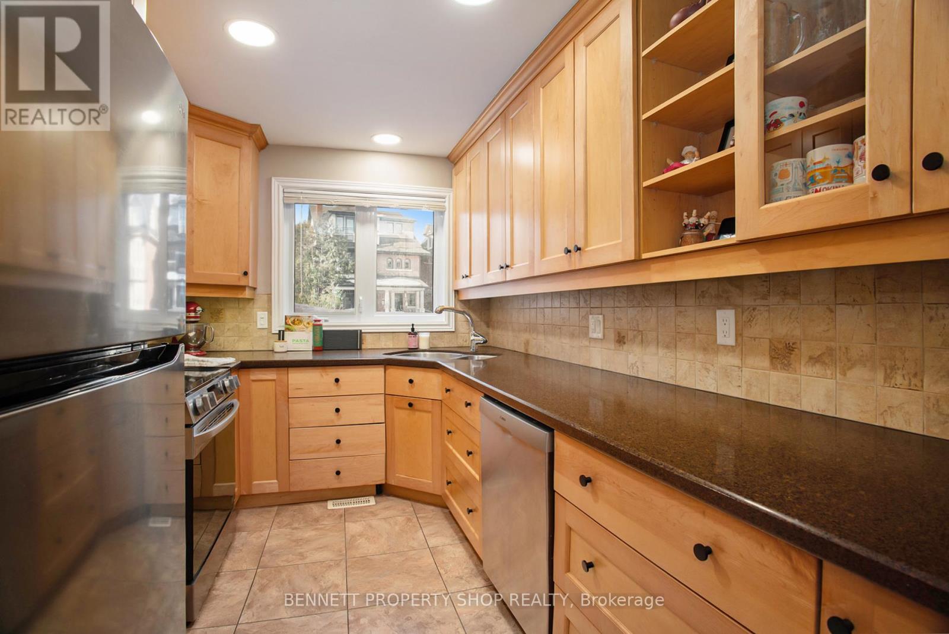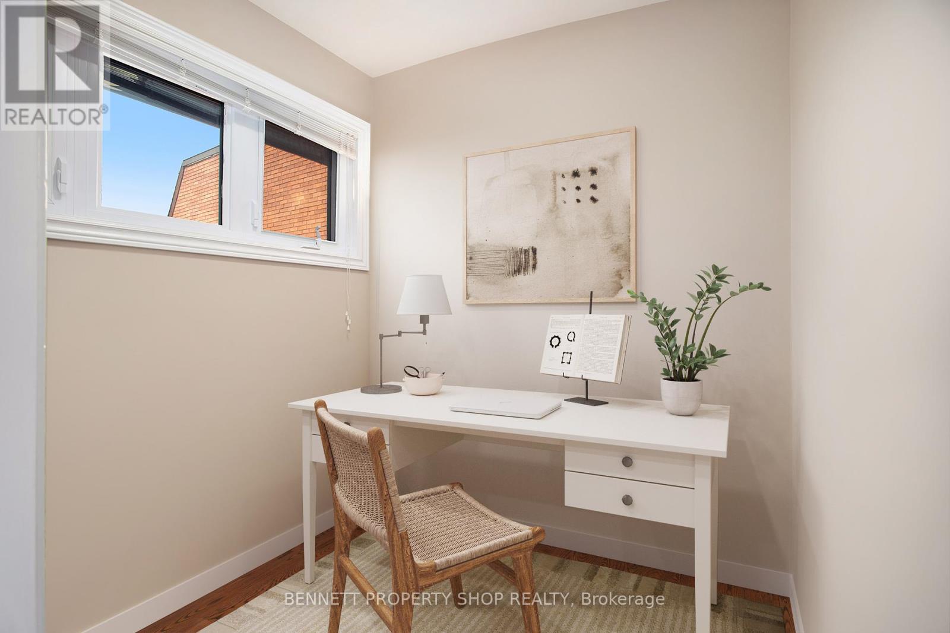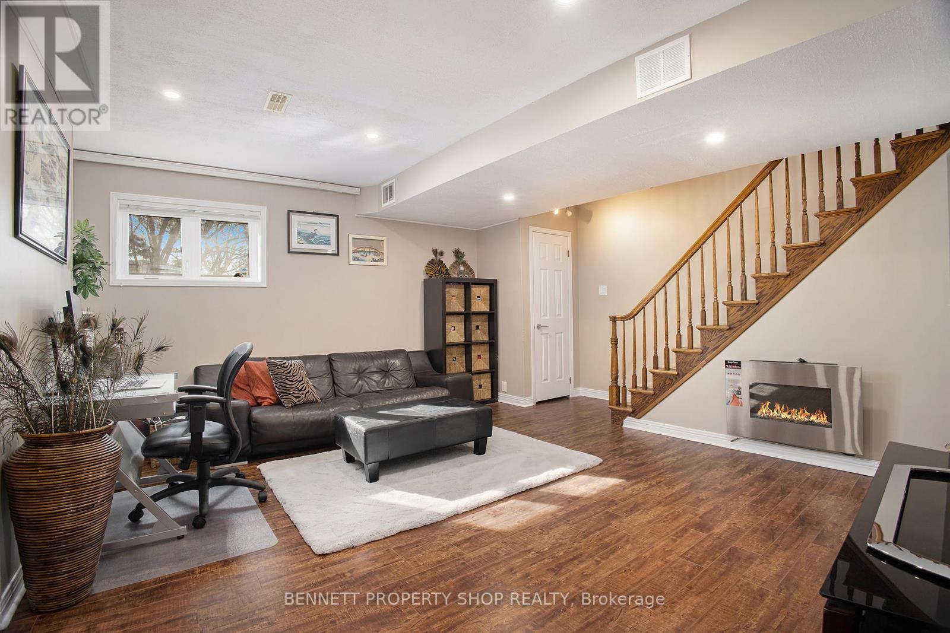2 卧室
3 浴室
壁炉
中央空调
风热取暖
湖景区
$1,174,000
Welcome to your serene waterfront city retreat in a spectacular 10 minute neighbourhood! This fabulous freehold townhome perfectly blends modern living with a great location & features tranquil Rideau Canal views! This 2-bedroom, 3-bath home offers an open concept layout with loads of natural light & space. The lower level has a large mudroom, a family room, a powder room, laundry, and storage for bikes & outdoor gear. The main level has a generous living, dining & kitchen area that is perfect to entertain in. The next level features a large bedroom with a full bath, study, and a deck. The upper level private principal suite has a walk-in closet, another full bath, and includes a deck with canal views! An exceptional space for reading & your morning coffee. With a walk score of 11 out of 10, this location is outstanding for those seeking easy access to the best restaurants, shopping, running, or biking on the Canal while relishing the quiet charm of the area. Discover all the amenities that this special home & location have to offer! (id:44758)
房源概要
|
MLS® Number
|
X12029910 |
|
房源类型
|
民宅 |
|
社区名字
|
4104 - Ottawa Centre/Golden Triangle |
|
附近的便利设施
|
公园, 公共交通, 学校 |
|
Easement
|
Unknown, None |
|
特征
|
Waterway |
|
总车位
|
2 |
|
结构
|
Deck |
|
View Type
|
View Of Water, Direct Water View |
|
湖景类型
|
湖景房 |
详 情
|
浴室
|
3 |
|
地上卧房
|
2 |
|
总卧房
|
2 |
|
公寓设施
|
Fireplace(s) |
|
赠送家电包括
|
Garage Door Opener Remote(s), Water Heater, 洗碗机, 烘干机, Garage Door Opener, 炉子, 洗衣机, 冰箱 |
|
地下室进展
|
已装修 |
|
地下室类型
|
全完工 |
|
施工种类
|
附加的 |
|
空调
|
中央空调 |
|
外墙
|
砖 Facing |
|
壁炉
|
有 |
|
Fireplace Total
|
2 |
|
地基类型
|
混凝土浇筑 |
|
客人卫生间(不包含洗浴)
|
1 |
|
供暖方式
|
天然气 |
|
供暖类型
|
压力热风 |
|
储存空间
|
3 |
|
类型
|
联排别墅 |
|
设备间
|
市政供水 |
车 位
土地
|
入口类型
|
Year-round Access |
|
英亩数
|
无 |
|
土地便利设施
|
公园, 公共交通, 学校 |
|
污水道
|
Sanitary Sewer |
|
土地深度
|
27 Ft ,5 In |
|
土地宽度
|
19 Ft ,4 In |
|
不规则大小
|
19.36 X 27.42 Ft |
房 间
| 楼 层 |
类 型 |
长 度 |
宽 度 |
面 积 |
|
二楼 |
主卧 |
5.53 m |
4.11 m |
5.53 m x 4.11 m |
|
二楼 |
浴室 |
1.62 m |
2.36 m |
1.62 m x 2.36 m |
|
三楼 |
第二卧房 |
3.44 m |
3.08 m |
3.44 m x 3.08 m |
|
三楼 |
Study |
3.44 m |
3.39 m |
3.44 m x 3.39 m |
|
三楼 |
浴室 |
1.7 m |
2.28 m |
1.7 m x 2.28 m |
|
Lower Level |
浴室 |
1.57 m |
1.96 m |
1.57 m x 1.96 m |
|
Lower Level |
其它 |
5.46 m |
3.55 m |
5.46 m x 3.55 m |
|
Lower Level |
家庭房 |
5.53 m |
4.51 m |
5.53 m x 4.51 m |
|
一楼 |
门厅 |
1.19 m |
1.05 m |
1.19 m x 1.05 m |
|
一楼 |
客厅 |
3.44 m |
3.7 m |
3.44 m x 3.7 m |
|
一楼 |
餐厅 |
3.44 m |
2.87 m |
3.44 m x 2.87 m |
|
一楼 |
厨房 |
3.49 m |
2.28 m |
3.49 m x 2.28 m |
https://www.realtor.ca/real-estate/28047854/80-queen-elizabeth-drive-ottawa-4104-ottawa-centregolden-triangle


