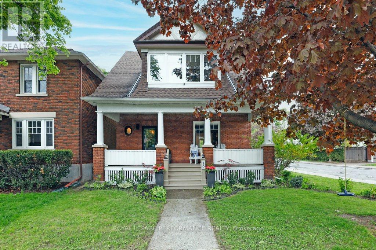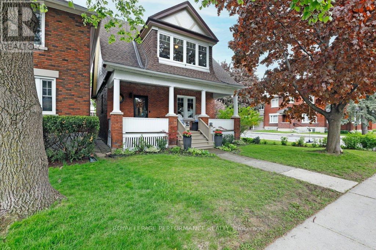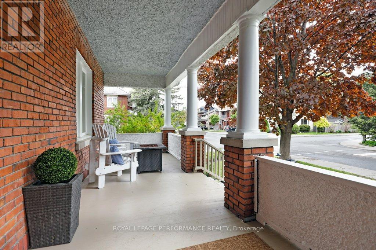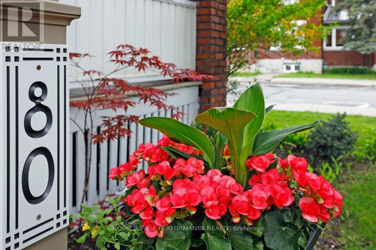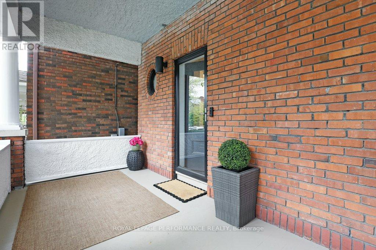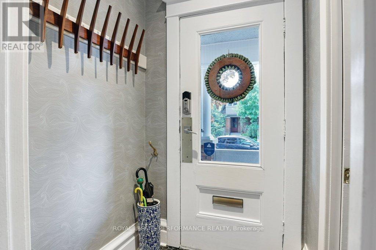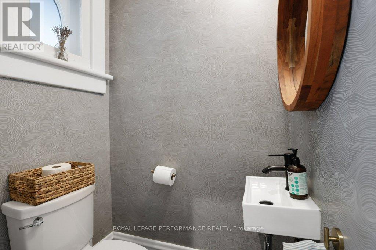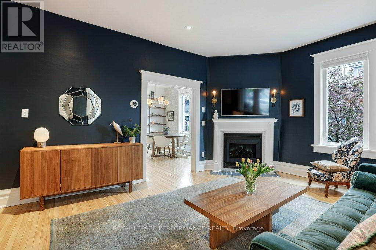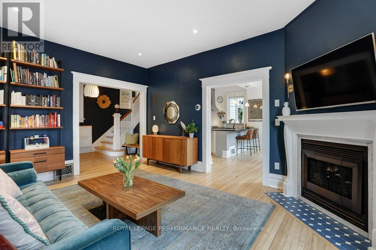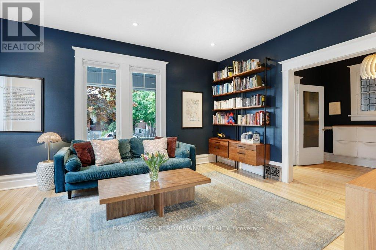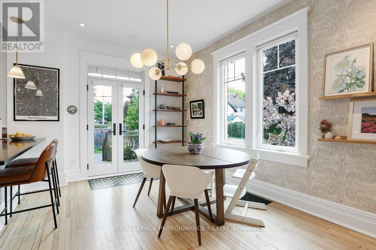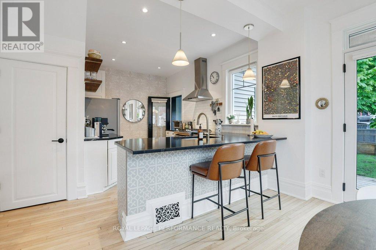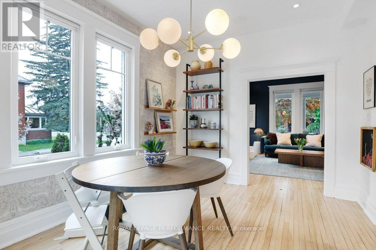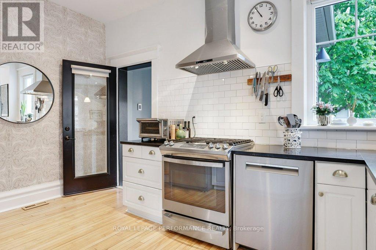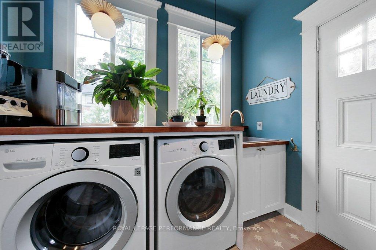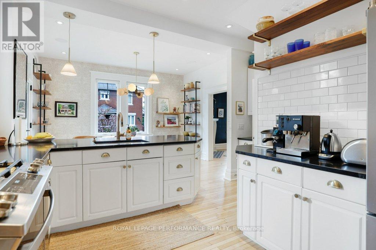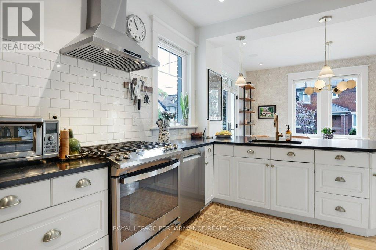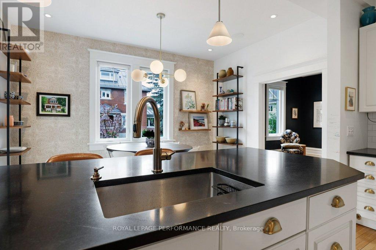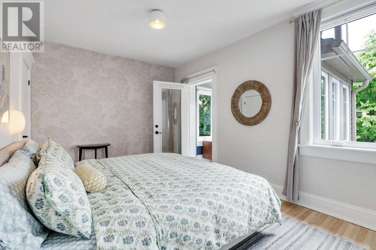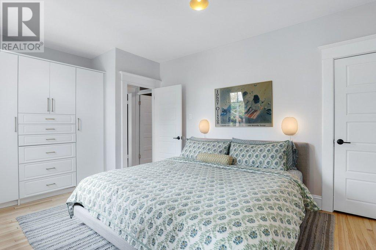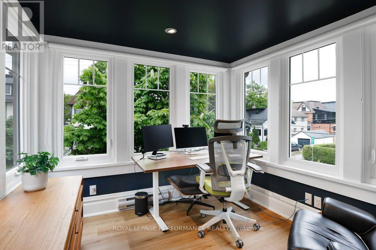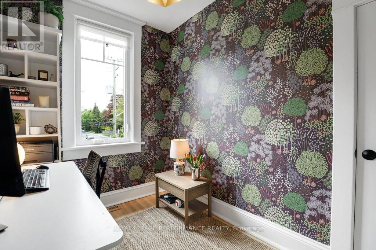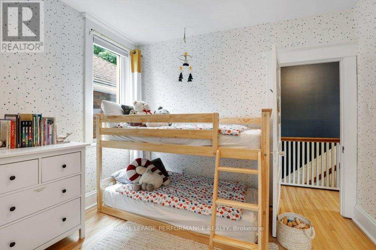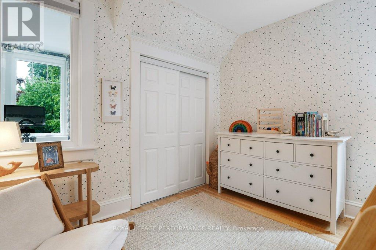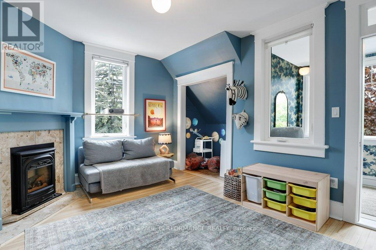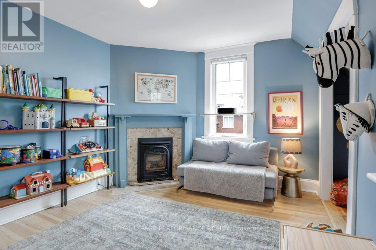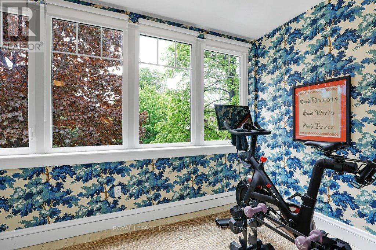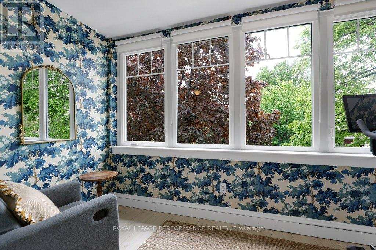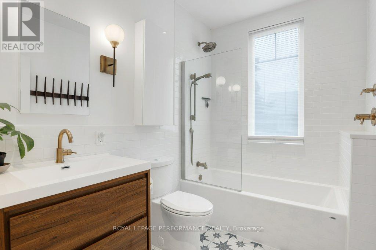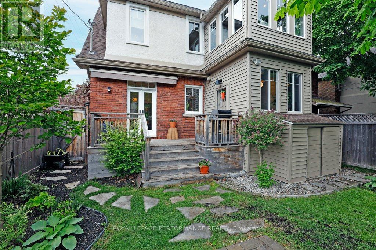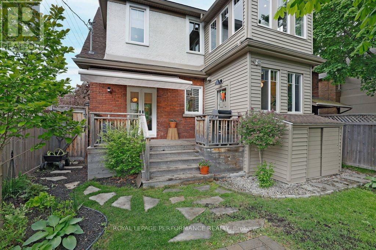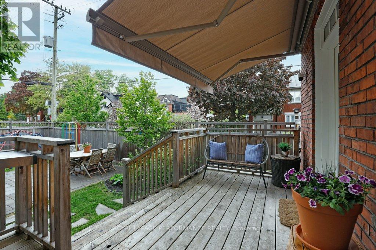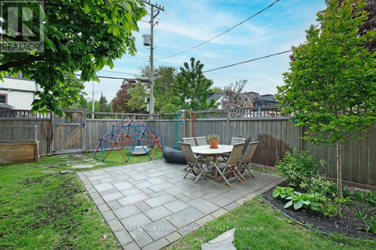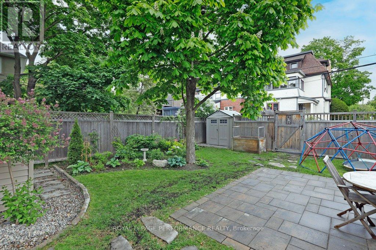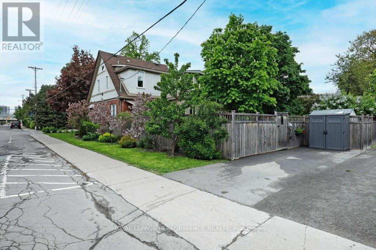4 卧室
3 浴室
1500 - 2000 sqft
壁炉
中央空调
风热取暖
Landscaped
$1,275,000
Fabulous renovation in the Glebe! Well-located near parks, great schools, amenities, and Lansdowne Park, this spacious and welcoming family home has been fully reimagined, with meticulous attention to functionality and style. The kitchen and dining room have been combined into a bright and comfortable space, ideal for everyday living and special occasion entertaining, with built-in Sonos ceiling speakers in the dining area. Custom Marvin French doors with transom window lead from the dining room to the south-facing fenced and landscaped backyard with a stone patio, flowering trees, and access to the private driveway with parking for two. Professional landscaping extends along the west side of the home and features a selection of flowering trees and evergreen shrubs. Back inside, the main level offers a formal living room with corner fireplace and windows on two sides, a powder room, the new main floor laundry room, and a convenient inner foyer/hall area with stairs to the second level and to the kitchen. The primary bedroom has a wall of built-in storage, and a great home office/sunroom with windows on three sides. The second bedroom functions as a family room, with access to a second sunroom or exercise space overlooking tree-lined Renfrew Avenue. The cozy fourth bedroom is currently used as a second home office. Sun-filled and bright year-round, this home has also undergone extensive functional upgrades in the past five years including replacement of original windows with new Pella windows, all new electrical, full main bath renovation with heated floors, new storm doors, 50-amp EV charger, custom awning above the French doors, back addition vinyl siding, and a new main level laundry room with heated floors plus new washer & dryer. Full list of upgrades and a pre-list home inspection is available. No conveyance of offers until Monday June 2 at 1:00p.m. No pre-emptive offers please. (id:44758)
Open House
此属性有开放式房屋!
开始于:
2:00 pm
结束于:
4:00 pm
房源概要
|
MLS® Number
|
X12179851 |
|
房源类型
|
民宅 |
|
社区名字
|
4401 - Glebe |
|
总车位
|
2 |
详 情
|
浴室
|
3 |
|
地上卧房
|
4 |
|
总卧房
|
4 |
|
公寓设施
|
Fireplace(s) |
|
赠送家电包括
|
Water Heater, 洗碗机, 烘干机, Hood 电扇, 炉子, 洗衣机, 窗帘, 冰箱 |
|
地下室进展
|
已完成 |
|
地下室类型
|
Full (unfinished) |
|
施工种类
|
独立屋 |
|
空调
|
中央空调 |
|
外墙
|
砖, 乙烯基壁板 |
|
壁炉
|
有 |
|
Fireplace Total
|
2 |
|
Flooring Type
|
Tile, Hardwood |
|
客人卫生间(不包含洗浴)
|
1 |
|
供暖方式
|
天然气 |
|
供暖类型
|
压力热风 |
|
储存空间
|
2 |
|
内部尺寸
|
1500 - 2000 Sqft |
|
类型
|
独立屋 |
|
设备间
|
市政供水 |
车 位
土地
|
英亩数
|
无 |
|
Landscape Features
|
Landscaped |
|
污水道
|
Sanitary Sewer |
|
土地深度
|
106 Ft |
|
土地宽度
|
33 Ft |
|
不规则大小
|
33 X 106 Ft |
|
规划描述
|
住宅 R3p[1474] |
房 间
| 楼 层 |
类 型 |
长 度 |
宽 度 |
面 积 |
|
二楼 |
Sunroom |
3.73 m |
2 m |
3.73 m x 2 m |
|
二楼 |
第三卧房 |
3.23 m |
3.29 m |
3.23 m x 3.29 m |
|
二楼 |
Bedroom 4 |
3 m |
2.01 m |
3 m x 2.01 m |
|
二楼 |
浴室 |
2.58 m |
1.83 m |
2.58 m x 1.83 m |
|
二楼 |
主卧 |
5.13 m |
3.01 m |
5.13 m x 3.01 m |
|
二楼 |
Sunroom |
2.93 m |
2.67 m |
2.93 m x 2.67 m |
|
二楼 |
第二卧房 |
4.46 m |
3.37 m |
4.46 m x 3.37 m |
|
Lower Level |
设备间 |
5.12 m |
2.77 m |
5.12 m x 2.77 m |
|
Lower Level |
其它 |
7.4 m |
5.31 m |
7.4 m x 5.31 m |
|
Lower Level |
其它 |
4.15 m |
2.16 m |
4.15 m x 2.16 m |
|
Lower Level |
其它 |
2.24 m |
1.59 m |
2.24 m x 1.59 m |
|
Lower Level |
浴室 |
2.09 m |
1.49 m |
2.09 m x 1.49 m |
|
一楼 |
门厅 |
1.45 m |
1.45 m |
1.45 m x 1.45 m |
|
一楼 |
浴室 |
1.31 m |
1 m |
1.31 m x 1 m |
|
一楼 |
其它 |
2.59 m |
3.05 m |
2.59 m x 3.05 m |
|
一楼 |
客厅 |
5 m |
3.94 m |
5 m x 3.94 m |
|
一楼 |
餐厅 |
4.31 m |
3.43 m |
4.31 m x 3.43 m |
|
一楼 |
厨房 |
4.31 m |
4.25 m |
4.31 m x 4.25 m |
|
一楼 |
洗衣房 |
2.92 m |
2.71 m |
2.92 m x 2.71 m |
https://www.realtor.ca/real-estate/28380514/80-renfrew-avenue-ottawa-4401-glebe


