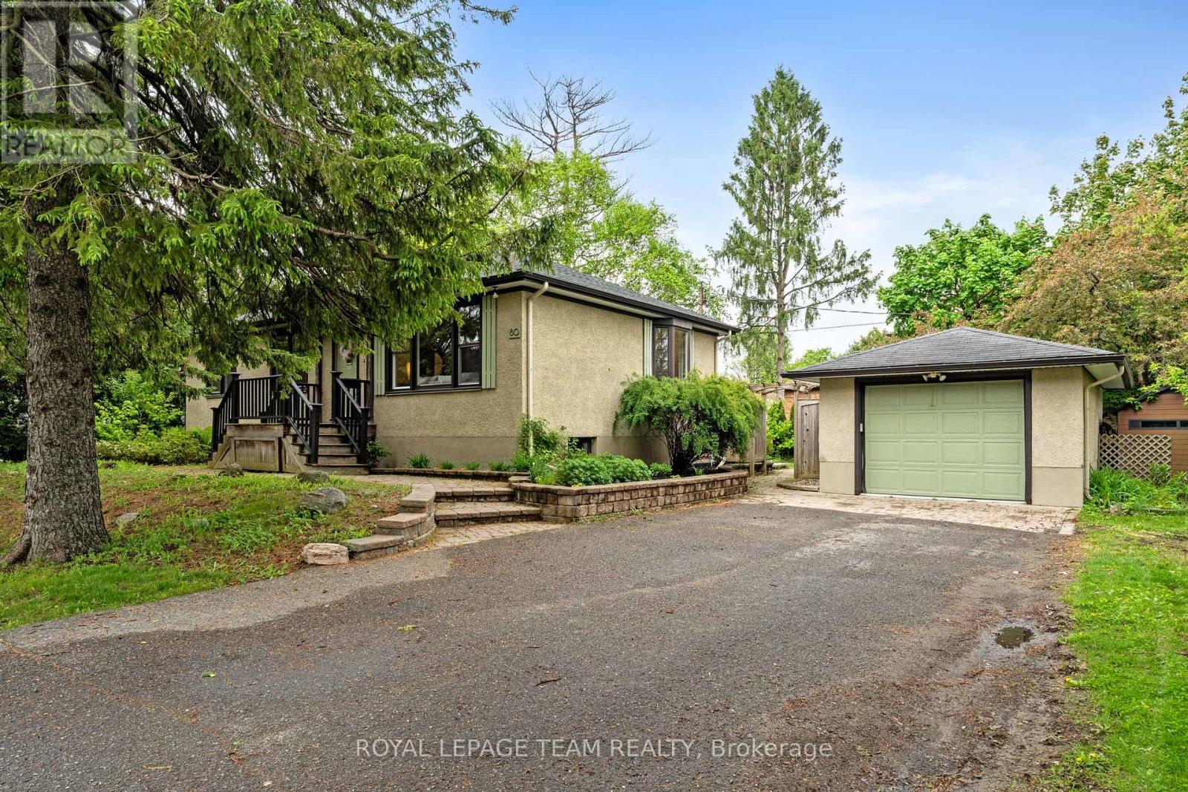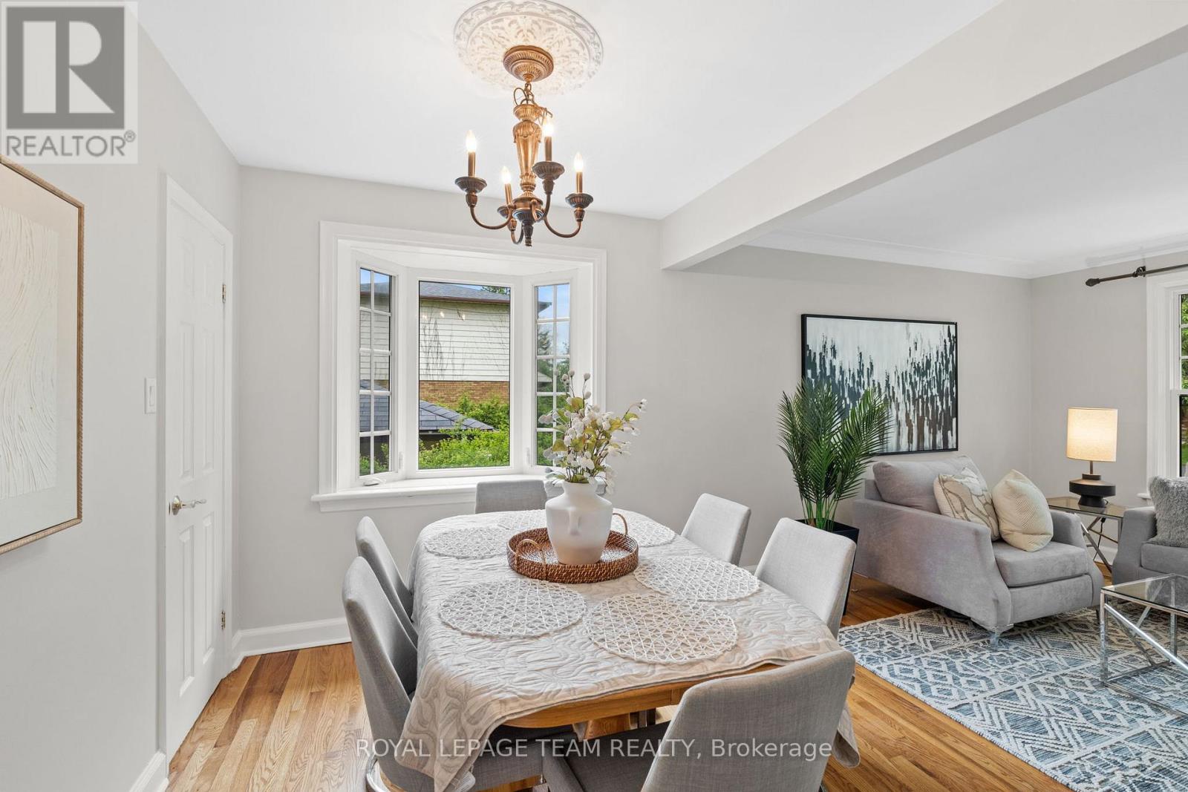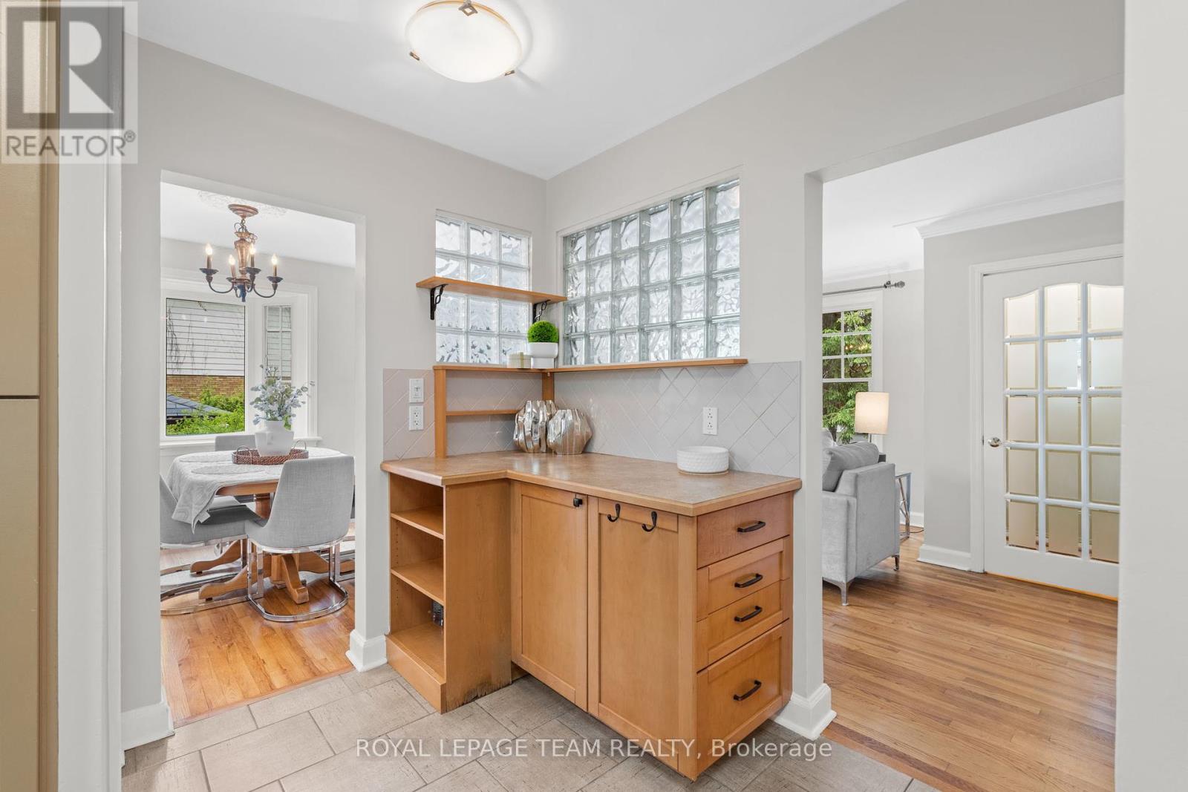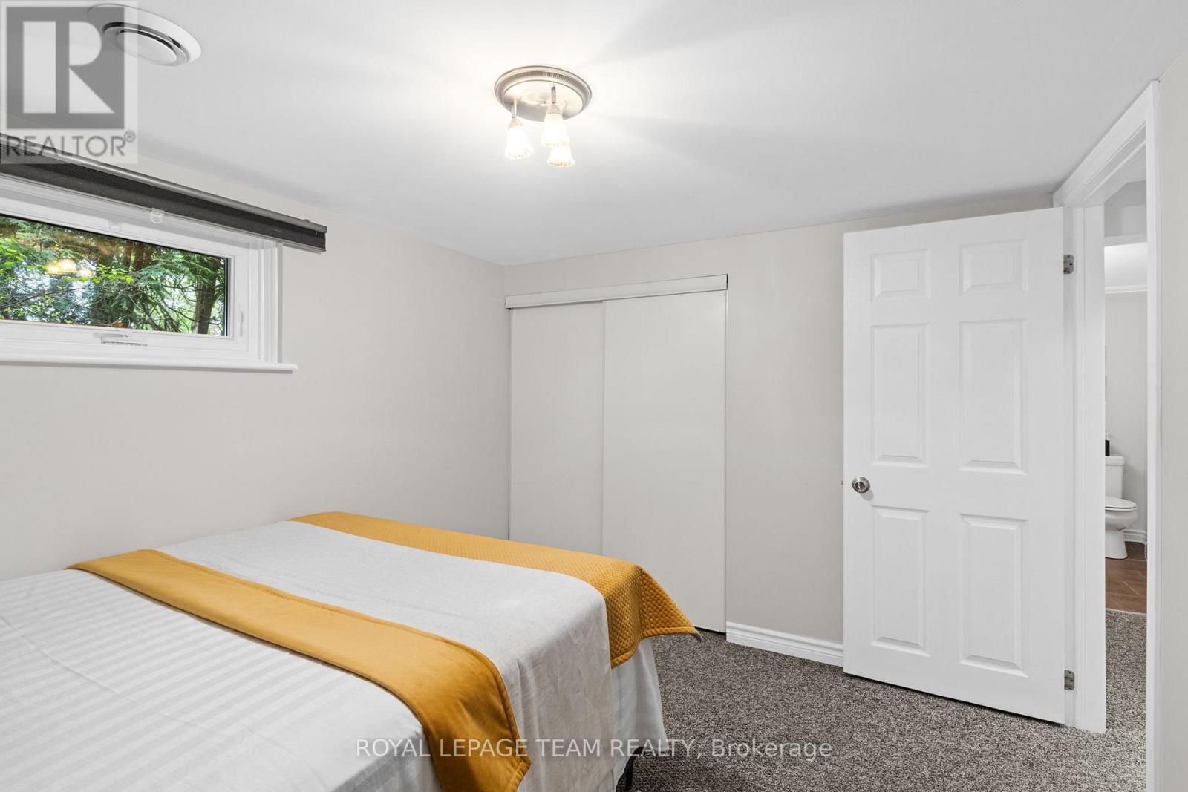5 卧室
2 浴室
1100 - 1500 sqft
平房
中央空调
风热取暖
$1,029,000
Amazing freshly painted Bungalow offers 100 x 90 Lot 3+2 Bedrooms, 2 Bathrooms. Located in the desirable St. Claire Gardens community surrounded by beautiful new custom infill homes, close to all amenities. Upon entry, the spacious living room flows seamlessly into the formal dining area, complete with a convenient pantry. The well-designed kitchen boasts rev-a-shelf storage, heated floors, and modern stainless steel appliances.The main floor features three generous bedrooms with north-facing orientation, while the south-facing frontage floods the home with natural daylight throughout the day.The basement offers excellent potential for conversion into a separate unit with its own entrance. Currently featuring two rooms and a living space, this area provides additional income opportunity. Relax in the cozy backyard surrounded by the tranquility of mature landscaping the perfect retreat for peaceful moments. Roof replaced 2022, Sump Pump updated 2019. This unique property combines endless potential and prime location, won't last long on the market! Open House: Sunday, May 25th, 2-4 PM (id:44758)
房源概要
|
MLS® Number
|
X12171826 |
|
房源类型
|
民宅 |
|
社区名字
|
7301 - Meadowlands/St. Claire Gardens |
|
附近的便利设施
|
公共交通 |
|
特征
|
Sump Pump |
|
总车位
|
4 |
详 情
|
浴室
|
2 |
|
地上卧房
|
3 |
|
地下卧室
|
2 |
|
总卧房
|
5 |
|
赠送家电包括
|
Garage Door Opener Remote(s), Range, 烤箱 - Built-in |
|
建筑风格
|
平房 |
|
地下室进展
|
已装修 |
|
地下室类型
|
全完工 |
|
空调
|
中央空调 |
|
外墙
|
灰泥 |
|
地基类型
|
水泥 |
|
供暖方式
|
天然气 |
|
供暖类型
|
压力热风 |
|
储存空间
|
1 |
|
内部尺寸
|
1100 - 1500 Sqft |
|
类型
|
Other |
|
设备间
|
市政供水 |
车 位
土地
|
英亩数
|
无 |
|
土地便利设施
|
公共交通 |
|
污水道
|
Sanitary Sewer |
|
土地深度
|
90 Ft |
|
土地宽度
|
100 Ft |
|
不规则大小
|
100 X 90 Ft |
|
规划描述
|
住宅 |
房 间
| 楼 层 |
类 型 |
长 度 |
宽 度 |
面 积 |
|
地下室 |
家庭房 |
9.44 m |
6.4 m |
9.44 m x 6.4 m |
|
地下室 |
卧室 |
2.43 m |
2.23 m |
2.43 m x 2.23 m |
|
地下室 |
浴室 |
1.52 m |
1.29 m |
1.52 m x 1.29 m |
|
一楼 |
客厅 |
5.63 m |
3.35 m |
5.63 m x 3.35 m |
|
一楼 |
餐厅 |
2.89 m |
2.43 m |
2.89 m x 2.43 m |
|
一楼 |
厨房 |
3.96 m |
3.04 m |
3.96 m x 3.04 m |
|
一楼 |
主卧 |
3.47 m |
3.37 m |
3.47 m x 3.37 m |
|
一楼 |
卧室 |
3.47 m |
3.12 m |
3.47 m x 3.12 m |
|
一楼 |
卧室 |
3.42 m |
2.43 m |
3.42 m x 2.43 m |
https://www.realtor.ca/real-estate/28363614/80-st-claire-avenue-ottawa-7301-meadowlandsst-claire-gardens





































