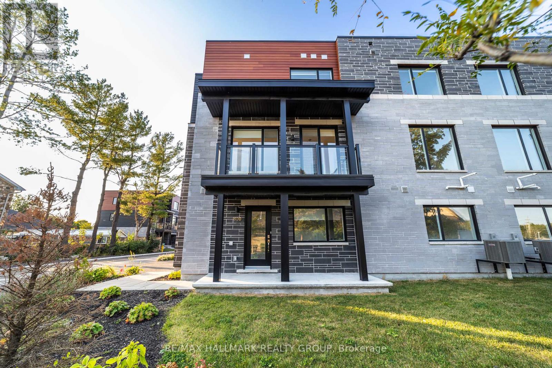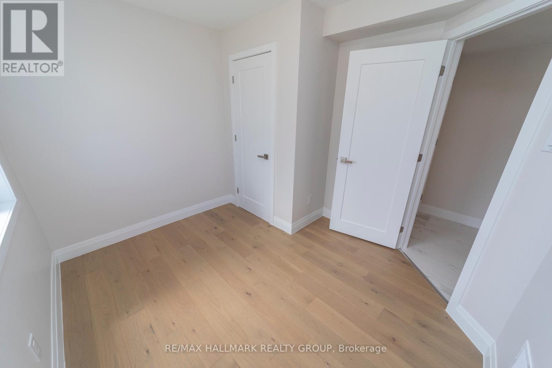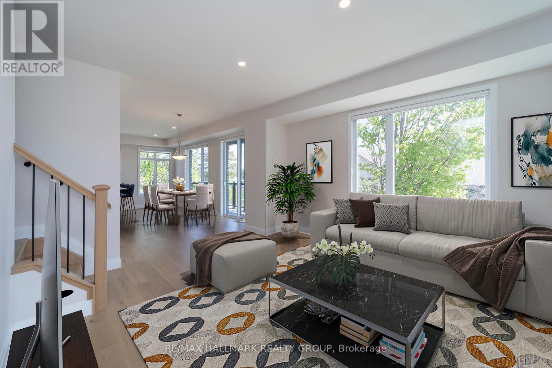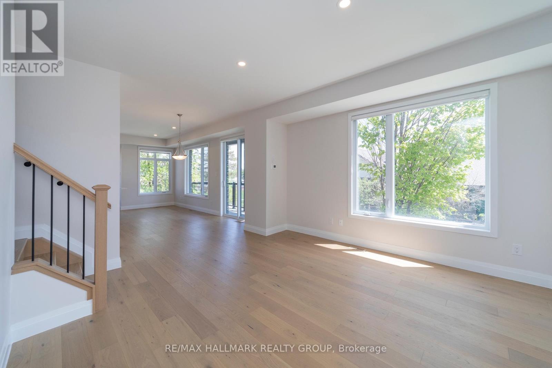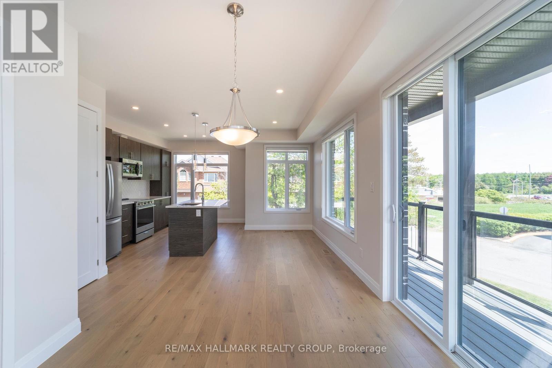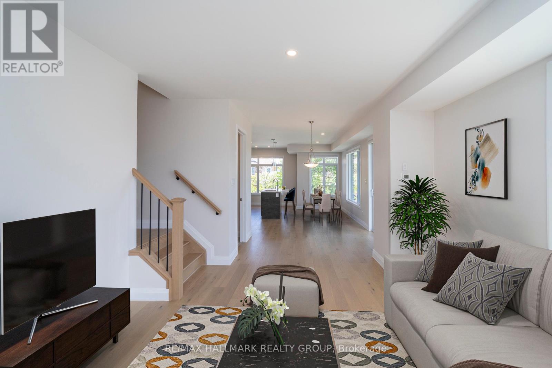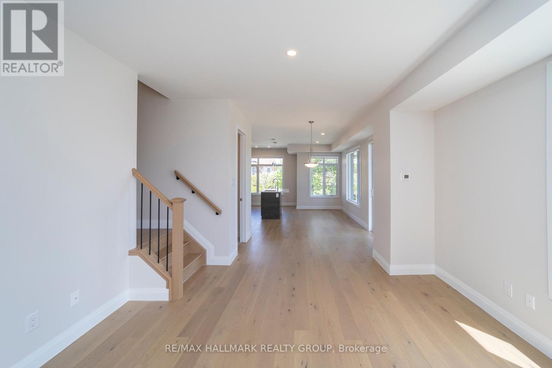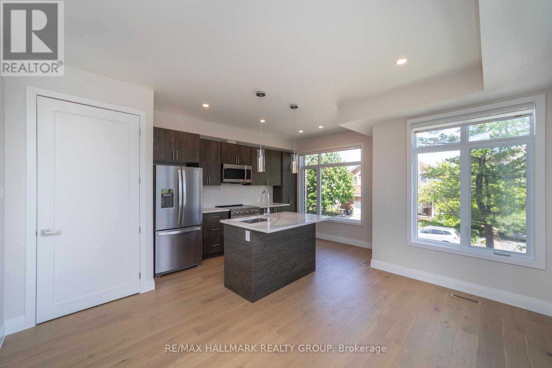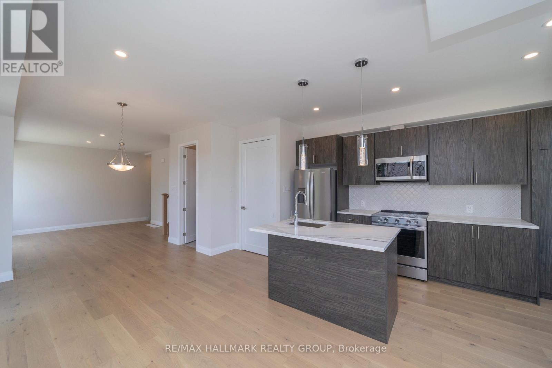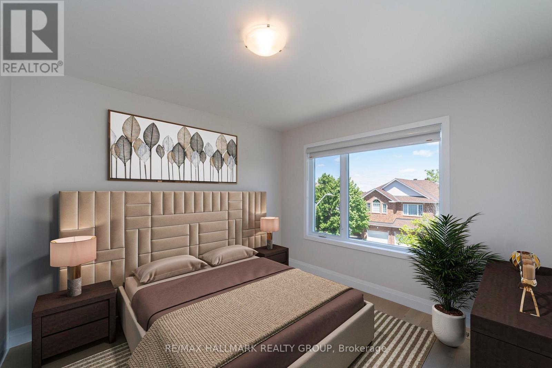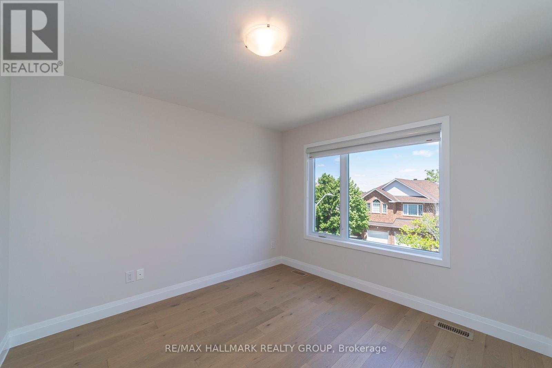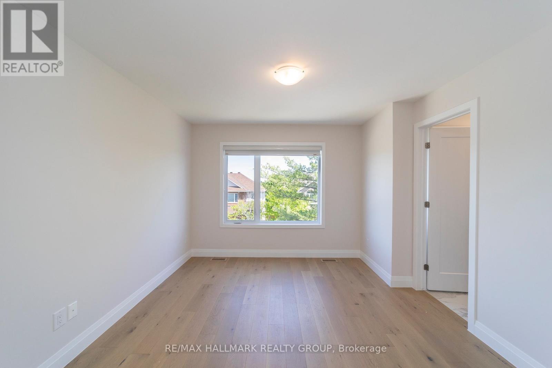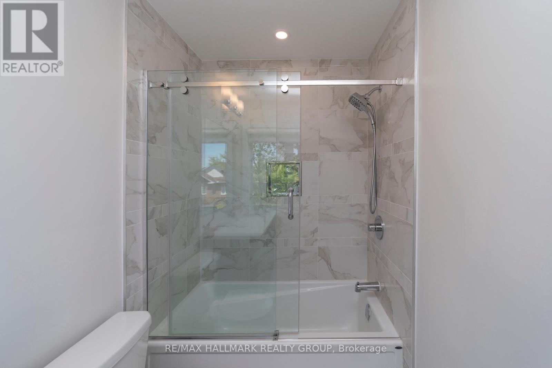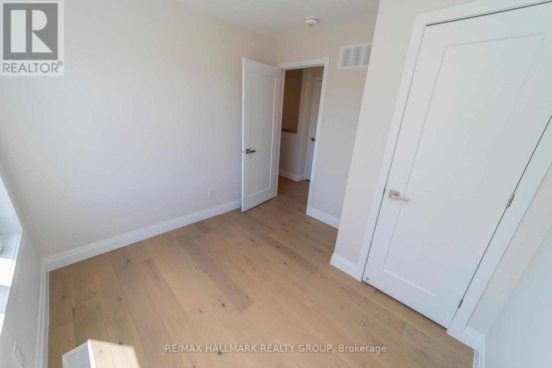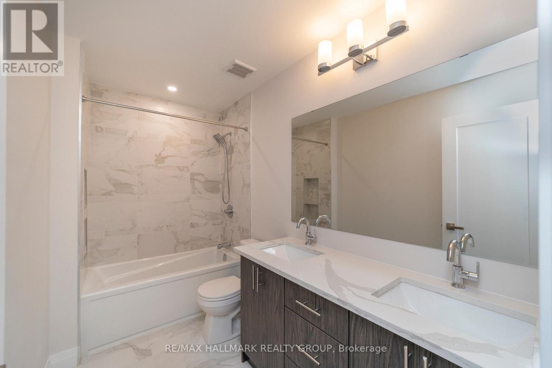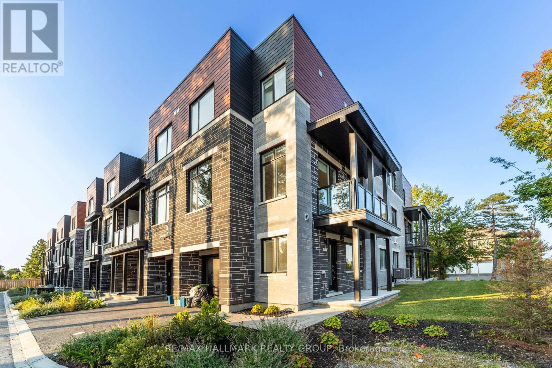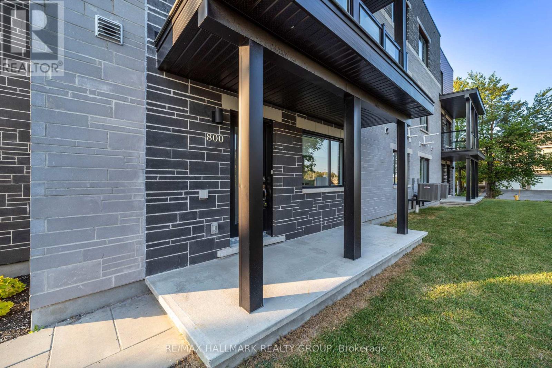4 卧室
4 浴室
1500 - 2000 sqft
中央空调, 换气器
风热取暖
$617,500管理费,Parcel of Tied Land
$200 每月
Sleek, Sun-Filled End-Unit Designed for Entertainers. Discover a bright and spacious south-facing end-unit townhome that blends upscale design with effortless comfort. Perfect for those who love to entertain. With 4 bedrooms, 4 bathrooms and over 1,730 sq ft of beautifully curated space, this home is a true standout. Bathed in natural light from sunrise to sunset, the open-concept main floor flows seamlessly from a stylish kitchen to dining and living spaces. Ideal for hosting cocktails, dinner parties or cozy nights in. Step outside to a generous yard with southern exposure, where you can create your dream outdoor lounge or garden retreat. No carpet here, only rich hardwood and sleek ceramic tile for a modern, low-maintenance lifestyle. The spacious primary suite offers a private escape, complete with a full ensuite and plenty of room to unwind.Located in a calm, quiet neighbourhood that feels tucked away yet just steps from the new T&T Supermarket and an 800m stroll to Starbucks, Farm Boy and a variety of restaurants and shops. Everything you need, right where you want it. If you are looking for a space to host, room to grow and peace to recharge... this home delivers it all. (id:44758)
房源概要
|
MLS® Number
|
X12056572 |
|
房源类型
|
民宅 |
|
社区名字
|
9002 - Kanata - Katimavik |
|
附近的便利设施
|
公共交通, 公园, 学校 |
|
Easement
|
Easement |
|
总车位
|
2 |
详 情
|
浴室
|
4 |
|
地上卧房
|
4 |
|
总卧房
|
4 |
|
Age
|
0 To 5 Years |
|
赠送家电包括
|
Water Meter, All, Blinds |
|
施工种类
|
附加的 |
|
空调
|
Central Air Conditioning, 换气机 |
|
外墙
|
乙烯基壁板, 石 |
|
地基类型
|
混凝土 |
|
客人卫生间(不包含洗浴)
|
2 |
|
供暖方式
|
天然气 |
|
供暖类型
|
压力热风 |
|
储存空间
|
3 |
|
内部尺寸
|
1500 - 2000 Sqft |
|
类型
|
联排别墅 |
|
设备间
|
市政供水 |
车 位
土地
|
英亩数
|
无 |
|
土地便利设施
|
公共交通, 公园, 学校 |
|
污水道
|
Sanitary Sewer |
|
土地深度
|
52 Ft ,8 In |
|
土地宽度
|
28 Ft ,6 In |
|
不规则大小
|
28.5 X 52.7 Ft |
|
规划描述
|
R3b |
房 间
| 楼 层 |
类 型 |
长 度 |
宽 度 |
面 积 |
|
二楼 |
厨房 |
4.87 m |
5.13 m |
4.87 m x 5.13 m |
|
二楼 |
客厅 |
4.01 m |
3.73 m |
4.01 m x 3.73 m |
|
二楼 |
浴室 |
1.65 m |
1.52 m |
1.65 m x 1.52 m |
|
二楼 |
餐厅 |
3.09 m |
2.28 m |
3.09 m x 2.28 m |
|
三楼 |
卧室 |
2.94 m |
2.81 m |
2.94 m x 2.81 m |
|
三楼 |
卧室 |
2.97 m |
2.94 m |
2.97 m x 2.94 m |
|
三楼 |
浴室 |
2.94 m |
1.65 m |
2.94 m x 1.65 m |
|
三楼 |
主卧 |
5.1 m |
3.32 m |
5.1 m x 3.32 m |
|
三楼 |
浴室 |
2.54 m |
1.52 m |
2.54 m x 1.52 m |
|
一楼 |
门厅 |
1.39 m |
5.28 m |
1.39 m x 5.28 m |
|
一楼 |
卧室 |
3.07 m |
2.76 m |
3.07 m x 2.76 m |
|
一楼 |
浴室 |
1.39 m |
1.52 m |
1.39 m x 1.52 m |
设备间
https://www.realtor.ca/real-estate/28107809/800-star-ottawa-9002-kanata-katimavik


