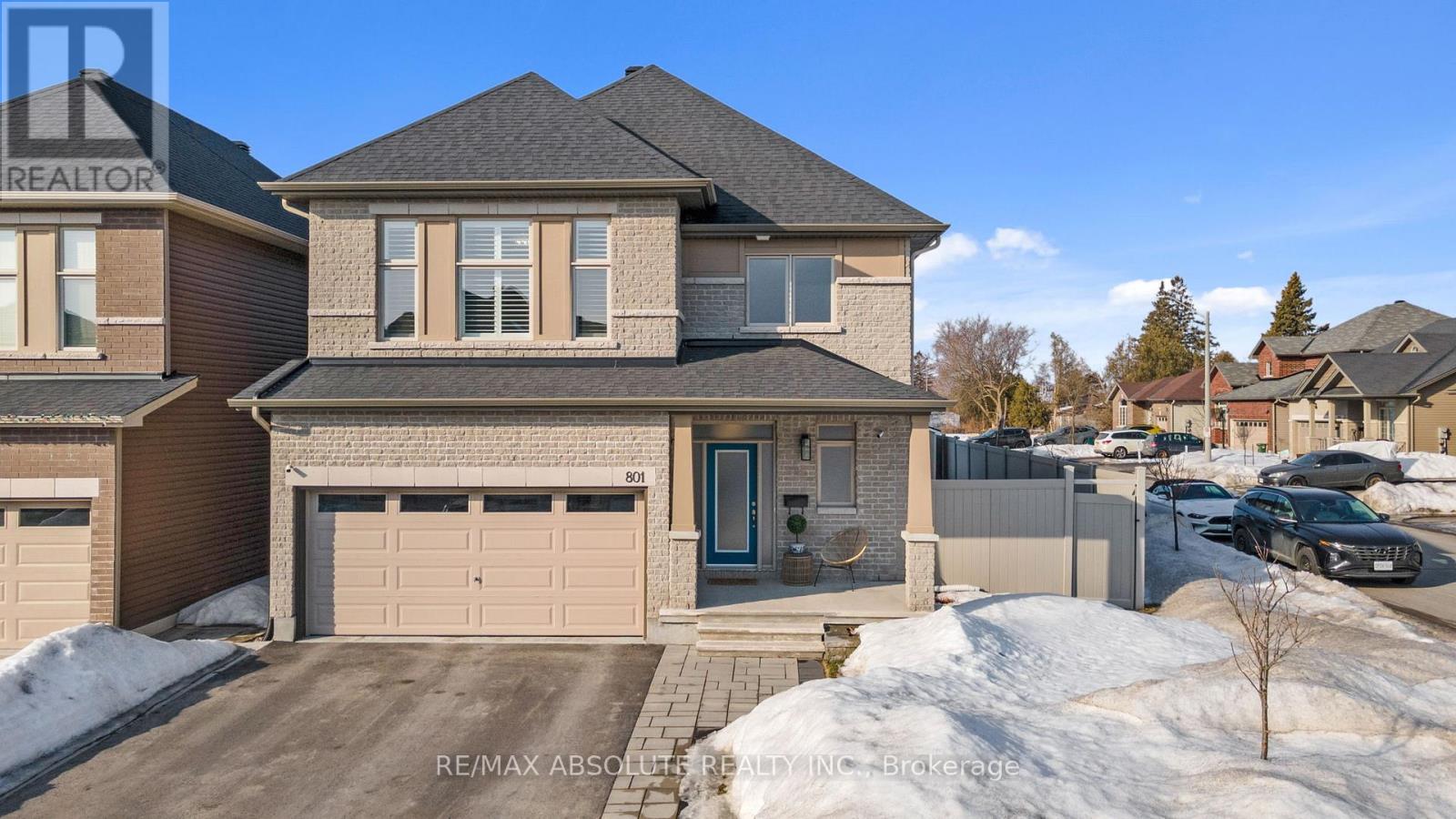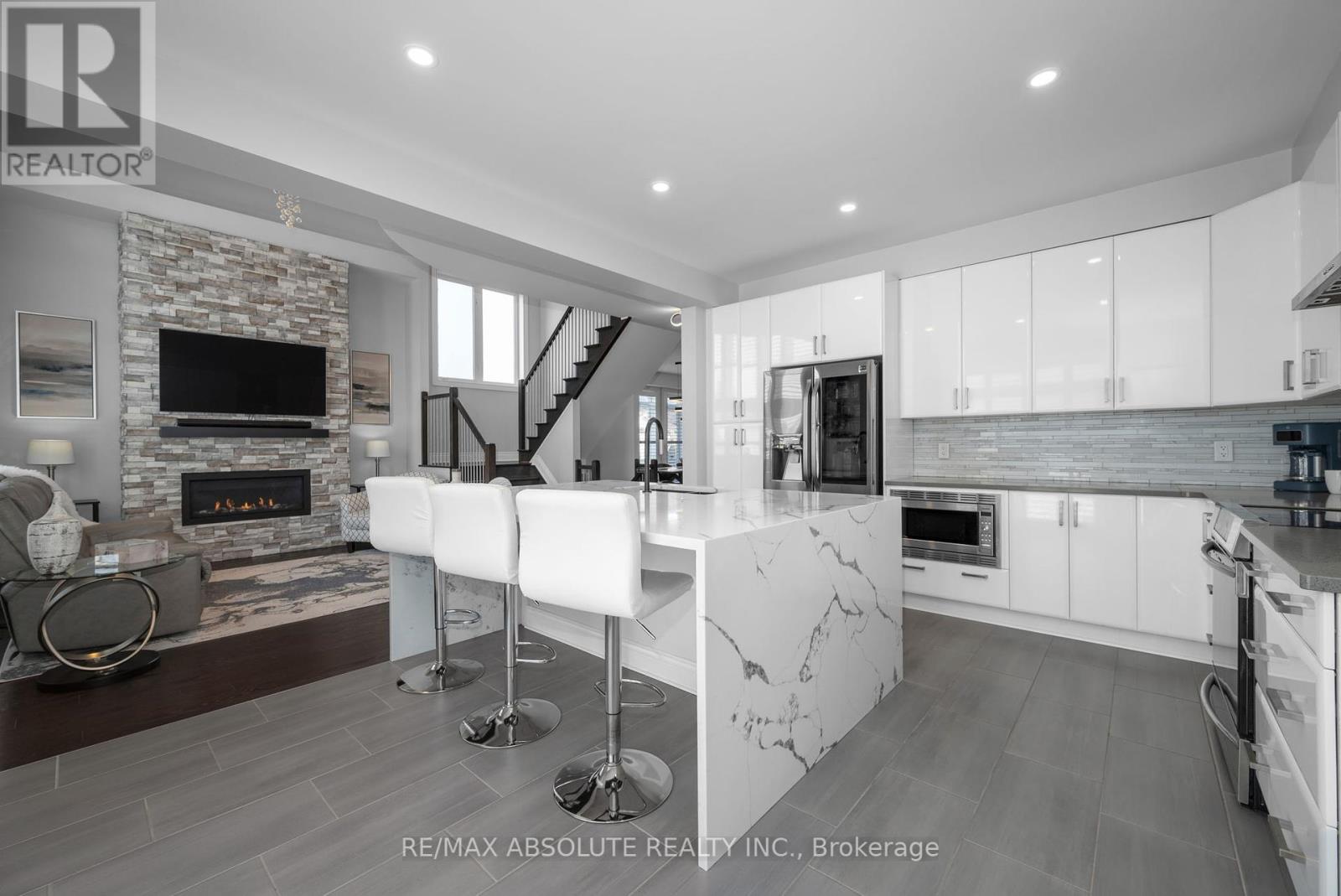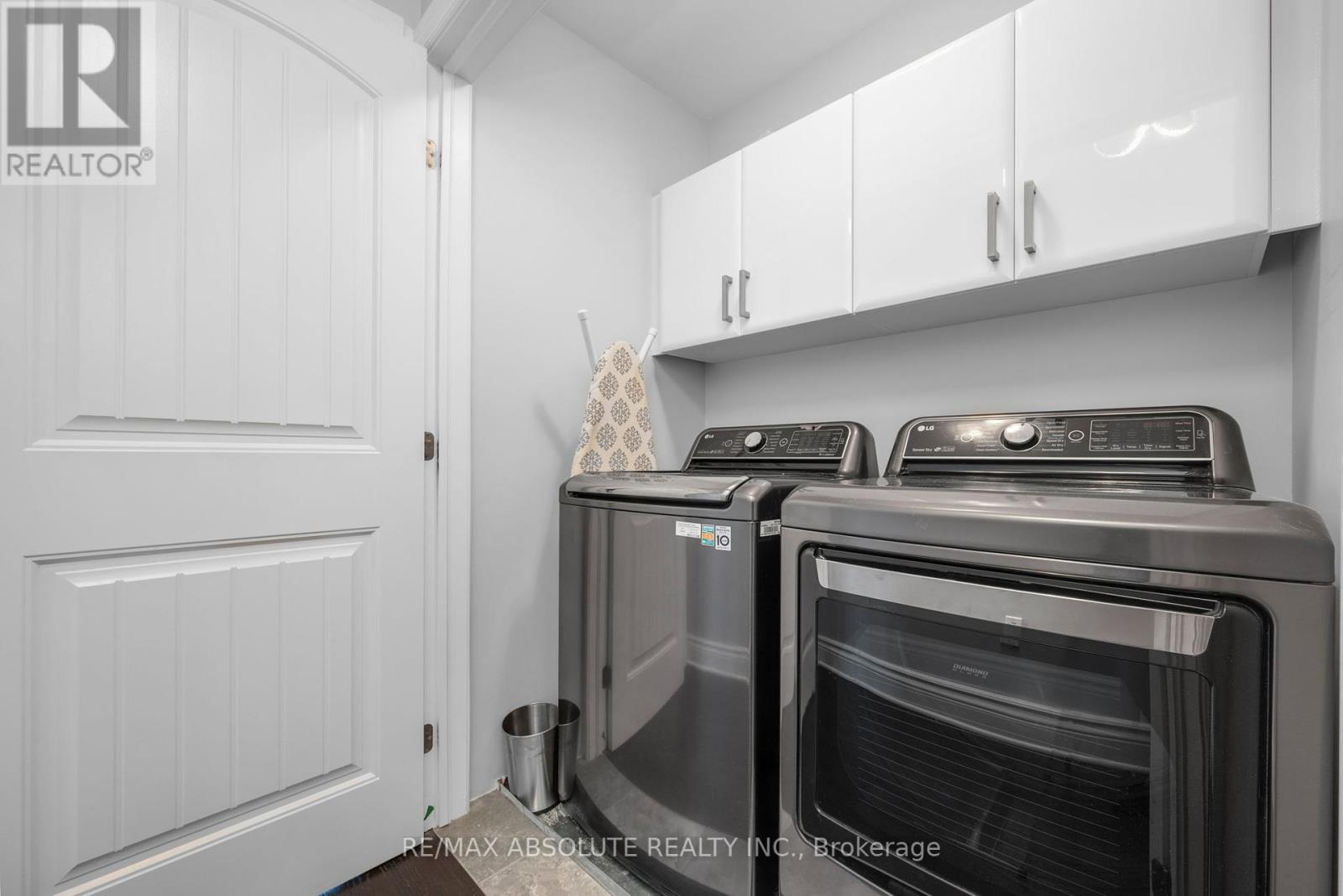4 卧室
3 浴室
2500 - 3000 sqft
壁炉
中央空调
风热取暖
Landscaped
$1,074,995
This executive 2-story home with a fully finished insulated heated double car garage offers 2,725 square feet of above grade living space sits on a premium fenced corner lot with a 50-foot frontage in the family-oriented community of Findlay Creek in Ottawa's south end. Welcome to 801 Shasta Street! With its open concept free flowing floor plan, the main level of this home makes it perfect for entertaining both family and guests alike. This floor features a walk-in front closet, both formal dining and living spaces, a fabulously upgraded kitchen with stainless steel appliances overlooking the spacious family room with its soring ceiling, focal wall and gas fireplace and a 2-piece powder room. The upper level of this home is well laid out and features a large primary suite with walk-in closet and 5-piece luxury ensuite, 3 perfectly sized guest bedrooms, a 4-piece main washroom, laundry and a Juliet balcony looking down to the family room. The finished lower level offers a bonus recreation room and den. Other highlights: quartz counters in the main and ensuite bathrooms, kitchen and water-fall edge island, matte finished hardwood and tile throughout the main level, hardwood stairwell, updated lighting, California shutters throughout, backyard stone patio, natural gas BBQ hookup, southwest exposure, brick on 2 sides and a 3-piece basement rough-in. Upgrade your life and make this home yours today! (id:44758)
房源概要
|
MLS® Number
|
X12022299 |
|
房源类型
|
民宅 |
|
社区名字
|
2501 - Leitrim |
|
附近的便利设施
|
公共交通 |
|
总车位
|
6 |
|
结构
|
Patio(s), Porch, 棚 |
详 情
|
浴室
|
3 |
|
地上卧房
|
4 |
|
总卧房
|
4 |
|
公寓设施
|
Fireplace(s) |
|
赠送家电包括
|
Garage Door Opener Remote(s), Blinds, Central Vacuum, 洗碗机, 烘干机, Garage Door Opener, Hood 电扇, 微波炉, 炉子, 洗衣机, Water Treatment, 冰箱 |
|
地下室进展
|
已装修 |
|
地下室类型
|
N/a (finished) |
|
施工种类
|
独立屋 |
|
空调
|
中央空调 |
|
外墙
|
砖, 乙烯基壁板 |
|
壁炉
|
有 |
|
Fireplace Total
|
1 |
|
地基类型
|
混凝土 |
|
客人卫生间(不包含洗浴)
|
1 |
|
供暖方式
|
天然气 |
|
供暖类型
|
压力热风 |
|
储存空间
|
2 |
|
内部尺寸
|
2500 - 3000 Sqft |
|
类型
|
独立屋 |
|
设备间
|
市政供水 |
车 位
土地
|
英亩数
|
无 |
|
围栏类型
|
Fenced Yard |
|
土地便利设施
|
公共交通 |
|
Landscape Features
|
Landscaped |
|
污水道
|
Sanitary Sewer |
|
土地深度
|
98 Ft ,3 In |
|
土地宽度
|
50 Ft ,8 In |
|
不规则大小
|
50.7 X 98.3 Ft |
房 间
| 楼 层 |
类 型 |
长 度 |
宽 度 |
面 积 |
|
Lower Level |
家庭房 |
8.51 m |
4 m |
8.51 m x 4 m |
|
Lower Level |
衣帽间 |
3.03 m |
1 m |
3.03 m x 1 m |
|
一楼 |
客厅 |
4.41 m |
3.43 m |
4.41 m x 3.43 m |
|
一楼 |
餐厅 |
4.41 m |
2.75 m |
4.41 m x 2.75 m |
|
一楼 |
厨房 |
5.14 m |
4.23 m |
5.14 m x 4.23 m |
|
一楼 |
家庭房 |
4.95 m |
4.85 m |
4.95 m x 4.85 m |
|
Upper Level |
卧室 |
5.24 m |
4.12 m |
5.24 m x 4.12 m |
|
Upper Level |
第二卧房 |
3.69 m |
3.55 m |
3.69 m x 3.55 m |
|
Upper Level |
第三卧房 |
4.09 m |
3.2 m |
4.09 m x 3.2 m |
|
Upper Level |
Bedroom 4 |
3.77 m |
3.53 m |
3.77 m x 3.53 m |
https://www.realtor.ca/real-estate/28031604/801-shasta-street-ottawa-2501-leitrim















































