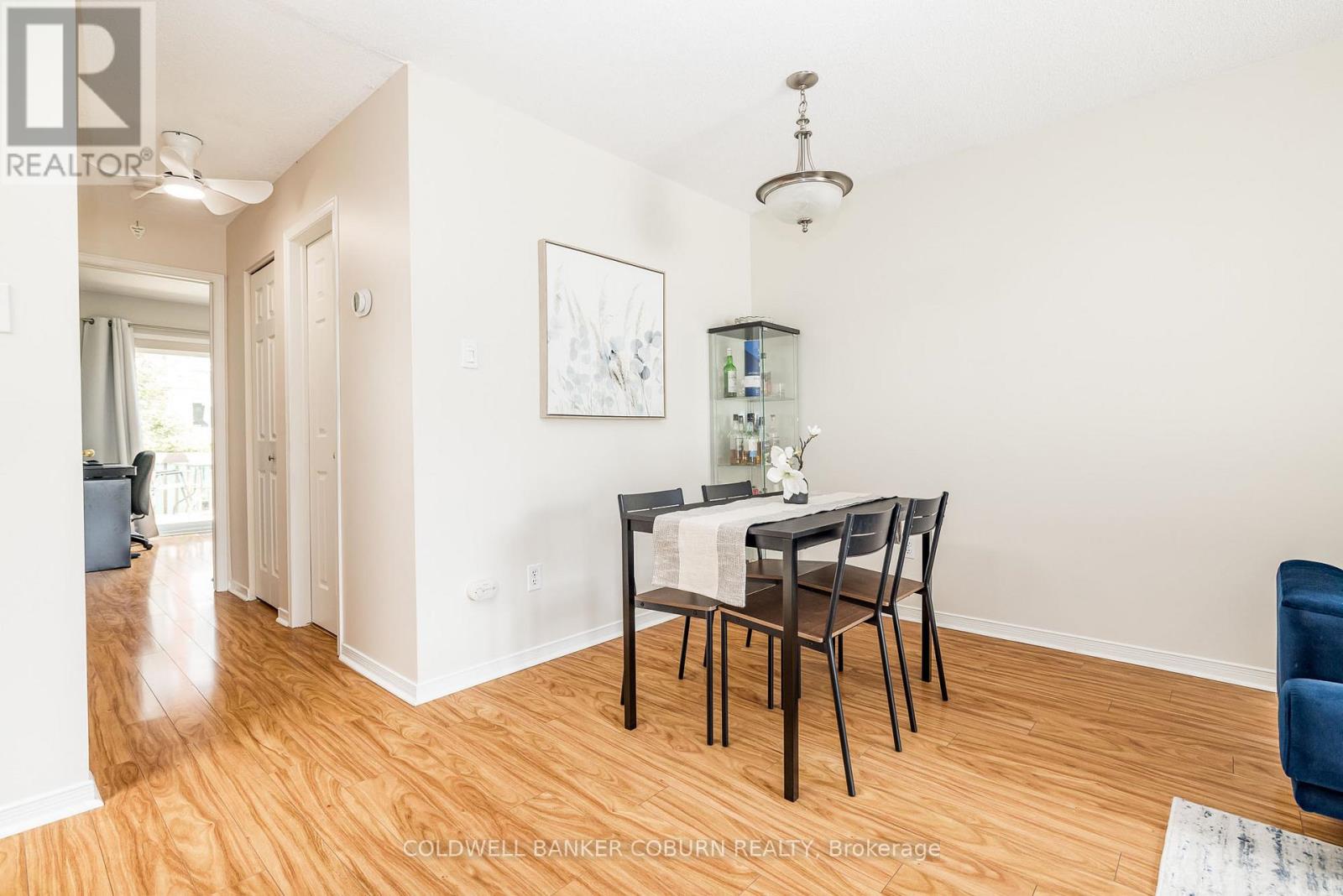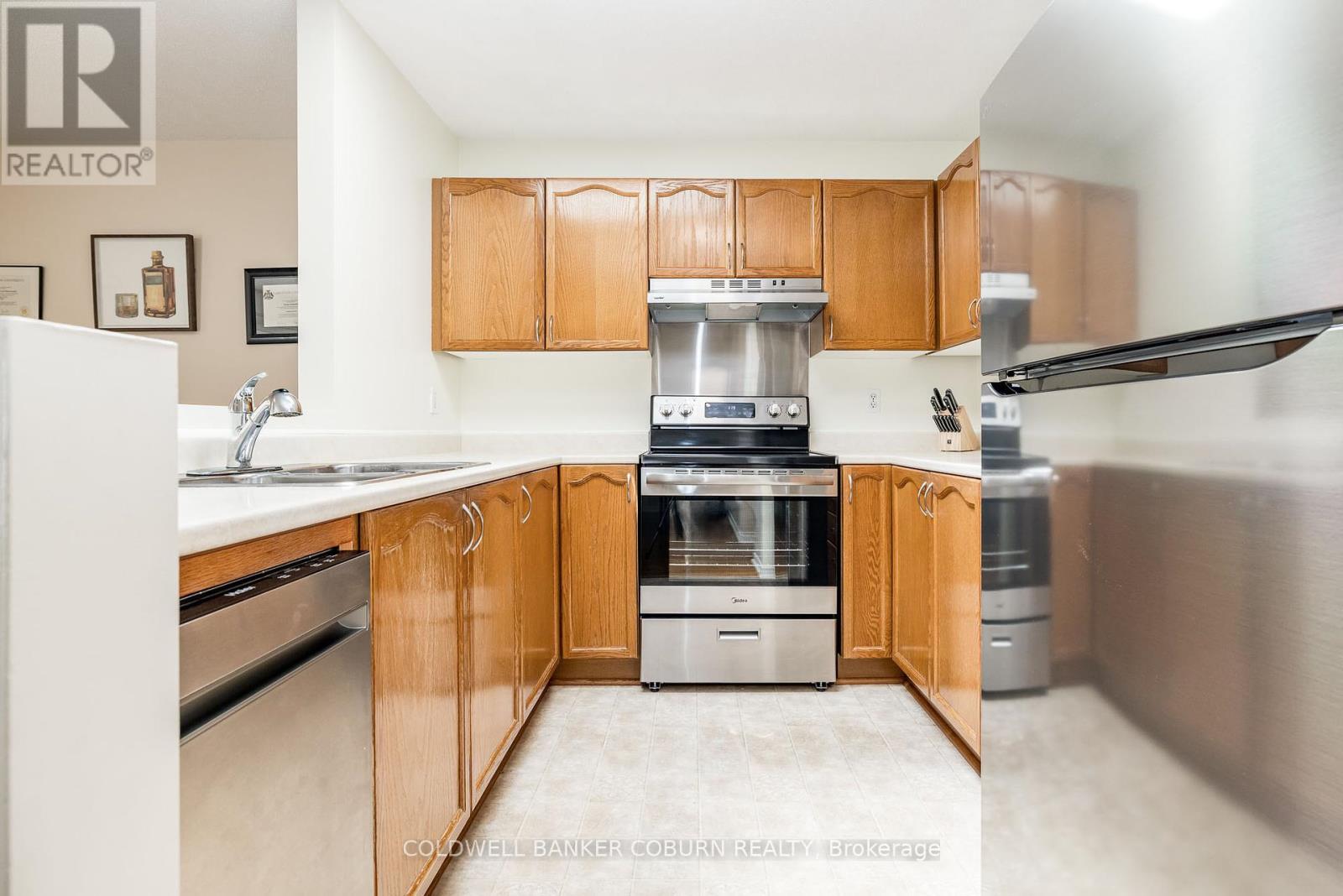2 卧室
1 浴室
700 - 1100 sqft
平房
中央空调
风热取暖
$374,999
Welcome to this beautifully updated row unit bungalow offering comfort, convenience, and contemporary charm. Featuring an attached garage with inside entry, this home is designed for effortless living. Step inside to discover gleaming laminate floors and a bright, open-concept layout bathed in natural light. The kitchen is donned with brand new appliances (stove, hood range, refrigerator & dishwasher - 2025) and offers a warm, airy touch with the kitchen skylight overhead. Enjoy a spacious primary bedroom with large closet space. The second bedroom is currently being used as an office and opens directly to a private backyard deck, ideal for relaxing or entertaining. Downstairs, the cozy gas fireplace creates an inviting retreat, perfect for year-round comfort. Freshly painted and new modern light fixtures included. Situated close to everyday amenities and just minutes from the highway, this home offers the perfect balance of accessibility and tranquility. Ideal for first-time buyers, downsizers, or investors. This turn-key home offers both style and convenience. Furnace 2018, AC 2023. (id:44758)
房源概要
|
MLS® Number
|
X12156249 |
|
房源类型
|
民宅 |
|
社区名字
|
540 - Renfrew |
|
总车位
|
3 |
详 情
|
浴室
|
1 |
|
地上卧房
|
2 |
|
总卧房
|
2 |
|
赠送家电包括
|
Garage Door Opener Remote(s), Water Heater, 洗碗机, 烘干机, Range, 炉子, 洗衣机, 冰箱 |
|
建筑风格
|
平房 |
|
地下室进展
|
已完成 |
|
地下室类型
|
Full (unfinished) |
|
施工种类
|
附加的 |
|
空调
|
中央空调 |
|
外墙
|
砖, 乙烯基壁板 |
|
地基类型
|
混凝土浇筑 |
|
供暖方式
|
天然气 |
|
供暖类型
|
压力热风 |
|
储存空间
|
1 |
|
内部尺寸
|
700 - 1100 Sqft |
|
类型
|
联排别墅 |
|
设备间
|
市政供水 |
车 位
土地
|
英亩数
|
无 |
|
污水道
|
Sanitary Sewer |
|
土地深度
|
110 Ft |
|
土地宽度
|
21 Ft ,8 In |
|
不规则大小
|
21.7 X 110 Ft |
房 间
| 楼 层 |
类 型 |
长 度 |
宽 度 |
面 积 |
|
地下室 |
娱乐,游戏房 |
5.58 m |
3.55 m |
5.58 m x 3.55 m |
|
地下室 |
设备间 |
5.89 m |
3.55 m |
5.89 m x 3.55 m |
|
一楼 |
客厅 |
5.23 m |
2.66 m |
5.23 m x 2.66 m |
|
一楼 |
厨房 |
2.74 m |
2.48 m |
2.74 m x 2.48 m |
|
一楼 |
餐厅 |
3.53 m |
2.15 m |
3.53 m x 2.15 m |
|
一楼 |
主卧 |
4.03 m |
3.09 m |
4.03 m x 3.09 m |
|
一楼 |
浴室 |
1.89 m |
2.62 m |
1.89 m x 2.62 m |
|
一楼 |
第二卧房 |
3.12 m |
2.71 m |
3.12 m x 2.71 m |
设备间
https://www.realtor.ca/real-estate/28329822/803-eighth-street-renfrew-540-renfrew







































