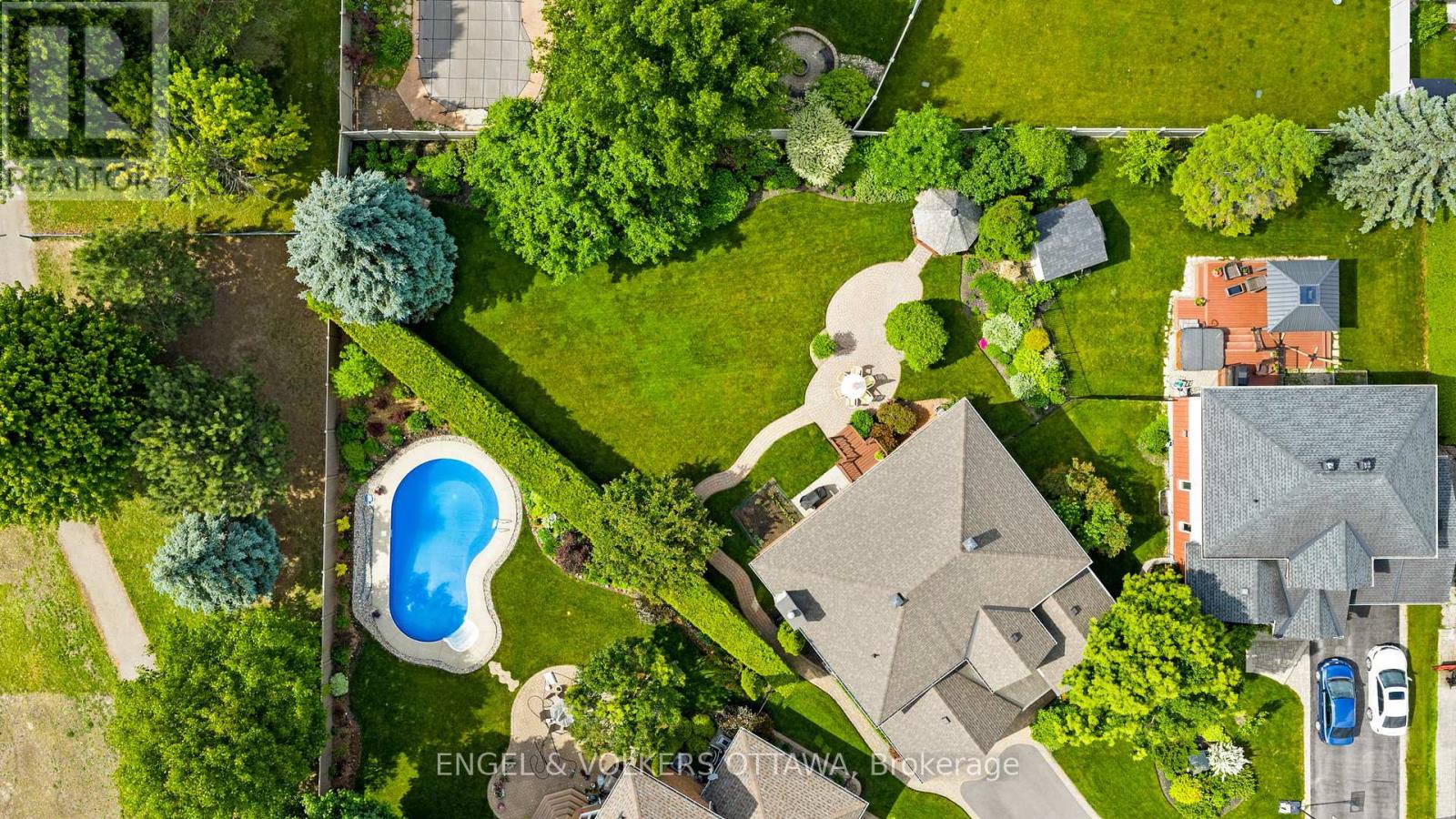5 卧室
3 浴室
2500 - 3000 sqft
壁炉
中央空调, 换气器
风热取暖
$1,149,000
Discover this outstanding Urbandale Berkley Model, ideally situated on one of the most mature and distinguished streets in Riverside South. Set on a rarely offered 0.25-acre lot, extensively landscaped and exceptionally private, this home offers an unparalleled setting both inside and out.This elegant residence features five spacious bedrooms and three bathrooms, with soaring ceilings and oversized windows that flood the home with natural light. Upon entry, you're welcomed by a gracious formal dining room and living room, both grounded by rich hardwood floors.The thoughtfully designed main floor includes a warm, inviting family room with a wood-burning fireplace, seamlessly connected to the kitchenperfect for relaxed family living and effortless entertaining. Upstairs, the expansive primary suite overlooks the impeccable grounds and includes a pristine en suite. The additional bedrooms are generously sized, ideal for family, guests, or a home office.The fully finished basement adds incredible flexibility, featuring a family room, games area, bedroom, and ample storage, with the potential to add an additional en suite bathroom. Outside, the backyard is a true sanctuary: lush, private, and showcasing extensive landscaping that creates a rare and peaceful escape within the city. Located just steps from top-rated schools, parks, shopping, and essential amenities, including the LRT, this remarkable property offers the ultimate blend of comfort, space, and lifestyle. (id:44758)
Open House
此属性有开放式房屋!
开始于:
2:00 pm
结束于:
4:00 pm
房源概要
|
MLS® Number
|
X12225291 |
|
房源类型
|
民宅 |
|
社区名字
|
2602 - Riverside South/Gloucester Glen |
|
附近的便利设施
|
公园, 公共交通, 学校 |
|
社区特征
|
社区活动中心 |
|
特征
|
Irregular Lot Size, Gazebo |
|
总车位
|
6 |
详 情
|
浴室
|
3 |
|
地上卧房
|
5 |
|
总卧房
|
5 |
|
公寓设施
|
Fireplace(s) |
|
赠送家电包括
|
Garage Door Opener Remote(s), Water Heater, Blinds, 洗碗机, 烘干机, Garage Door Opener, Hood 电扇, 炉子, 洗衣机, 冰箱 |
|
地下室进展
|
已装修 |
|
地下室类型
|
N/a (finished) |
|
施工种类
|
独立屋 |
|
空调
|
Central Air Conditioning, 换气机 |
|
外墙
|
砖, 乙烯基壁板 |
|
壁炉
|
有 |
|
地基类型
|
混凝土 |
|
供暖方式
|
天然气 |
|
供暖类型
|
压力热风 |
|
储存空间
|
2 |
|
内部尺寸
|
2500 - 3000 Sqft |
|
类型
|
独立屋 |
|
设备间
|
市政供水 |
车 位
土地
|
英亩数
|
无 |
|
围栏类型
|
Fenced Yard |
|
土地便利设施
|
公园, 公共交通, 学校 |
|
污水道
|
Sanitary Sewer |
|
土地深度
|
110 Ft ,6 In |
|
土地宽度
|
40 Ft |
|
不规则大小
|
40 X 110.5 Ft |
房 间
| 楼 层 |
类 型 |
长 度 |
宽 度 |
面 积 |
|
二楼 |
第二卧房 |
3.23 m |
3.81 m |
3.23 m x 3.81 m |
|
二楼 |
第三卧房 |
3.07 m |
4.48 m |
3.07 m x 4.48 m |
|
二楼 |
Bedroom 4 |
2.84 m |
4.02 m |
2.84 m x 4.02 m |
|
二楼 |
浴室 |
2.3 m |
3.02 m |
2.3 m x 3.02 m |
|
二楼 |
主卧 |
4.45 m |
5.07 m |
4.45 m x 5.07 m |
|
二楼 |
浴室 |
3.71 m |
3.63 m |
3.71 m x 3.63 m |
|
Lower Level |
娱乐,游戏房 |
6.32 m |
6.03 m |
6.32 m x 6.03 m |
|
Lower Level |
Bedroom 5 |
3.68 m |
4.33 m |
3.68 m x 4.33 m |
|
Lower Level |
其它 |
6.32 m |
3 m |
6.32 m x 3 m |
|
Lower Level |
Games Room |
7.86 m |
6.03 m |
7.86 m x 6.03 m |
|
Lower Level |
设备间 |
5.24 m |
3 m |
5.24 m x 3 m |
|
一楼 |
客厅 |
3.51 m |
4.71 m |
3.51 m x 4.71 m |
|
一楼 |
餐厅 |
3.51 m |
4.09 m |
3.51 m x 4.09 m |
|
一楼 |
厨房 |
3.57 m |
4.66 m |
3.57 m x 4.66 m |
|
一楼 |
Eating Area |
3.27 m |
4.35 m |
3.27 m x 4.35 m |
|
一楼 |
家庭房 |
4.83 m |
4.25 m |
4.83 m x 4.25 m |
|
一楼 |
洗衣房 |
3.9 m |
2.64 m |
3.9 m x 2.64 m |
https://www.realtor.ca/real-estate/28478310/804-covehead-crescent-ottawa-2602-riverside-southgloucester-glen






















































