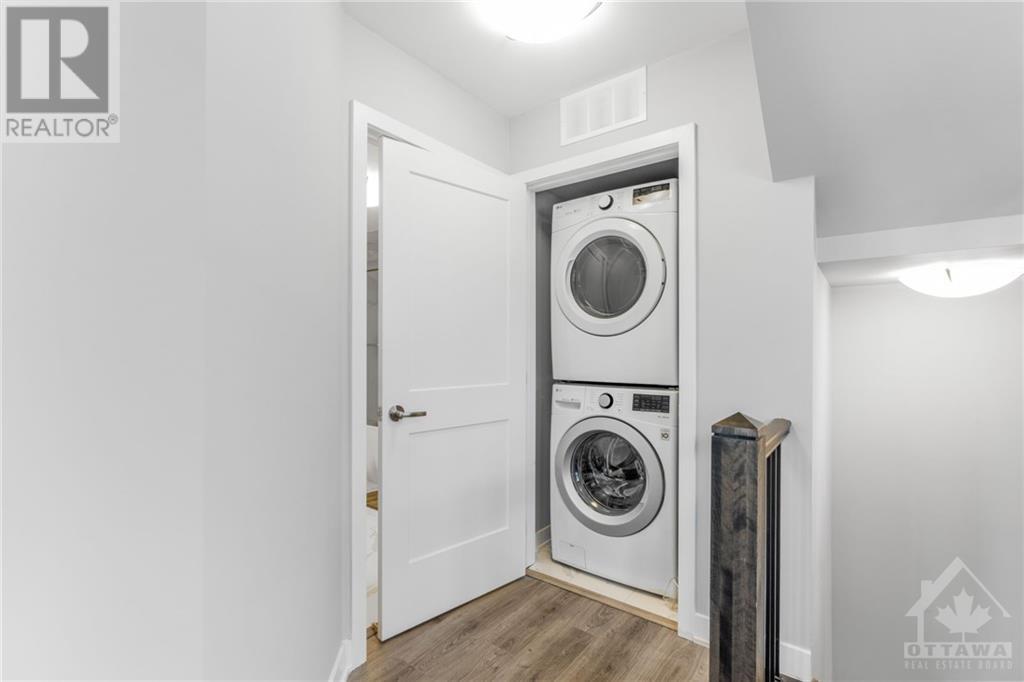804 Mikinak Road Ottawa, Ontario K1K 0P2

$529,900管理费,Landscaping, Property Management, Waste Removal, Caretaker, Other, See Remarks, Reserve Fund Contributions
$359.20 每月
管理费,Landscaping, Property Management, Waste Removal, Caretaker, Other, See Remarks, Reserve Fund Contributions
$359.20 每月This beautifully upgraded end unit home offers a perfect blend of style and convenience. The main level boasts an open-concept design with a spacious living and dining area. As an end unit, the home benefits from additional windows, flooding the space with natural light and highlighting the stunning laminate flooring throughout. The upgraded kitchen features granite countertops, a large island w/ full breakfast bar, a stylish backsplash, and high-end stainless steel appliances, making it a chef’s dream. The living room is cozy and inviting, complete with an electric fireplace for added ambiance. The home is dressed with custom blinds, and there’s no carpet on the main or second levels, as the stairs are elegantly finished in hardwood. Step outside to enjoy your roof top terrace, perfect for relaxation. Located close to Montfort Hospital, Ottawa River bike paths, Beechwood Village, Blair Station LRT, Costco, NRC, CSIS, CSE, CHMC, and more. (id:44758)
房源概要
| MLS® Number | 1408482 |
| 房源类型 | 民宅 |
| 临近地区 | Wateridge |
| 附近的便利设施 | 公共交通, Recreation Nearby, Water Nearby |
| 社区特征 | Family Oriented, Pets Allowed |
| 特征 | 阳台 |
| 总车位 | 1 |
详 情
| 浴室 | 2 |
| 地上卧房 | 2 |
| 总卧房 | 2 |
| 公寓设施 | Laundry - In Suite |
| 赠送家电包括 | 冰箱, 洗碗机, 烘干机, Hood 电扇, 炉子, 洗衣机, Blinds |
| 地下室进展 | Not Applicable |
| 地下室类型 | None (not Applicable) |
| 施工日期 | 2022 |
| 施工种类 | Stacked |
| 空调 | 中央空调 |
| 外墙 | 砖, Siding |
| 壁炉 | 有 |
| Fireplace Total | 1 |
| Flooring Type | Hardwood, Laminate, Tile |
| 地基类型 | 混凝土浇筑 |
| 客人卫生间(不包含洗浴) | 1 |
| 供暖方式 | 天然气 |
| 供暖类型 | 压力热风 |
| 储存空间 | 3 |
| 类型 | 独立屋 |
| 设备间 | 市政供水 |
车 位
| Surfaced |
土地
| 英亩数 | 无 |
| 土地便利设施 | 公共交通, Recreation Nearby, Water Nearby |
| 污水道 | 城市污水处理系统 |
| 规划描述 | 住宅 |
房 间
| 楼 层 | 类 型 | 长 度 | 宽 度 | 面 积 |
|---|---|---|---|---|
| 二楼 | 主卧 | 13'2" x 10'0" | ||
| 二楼 | 卧室 | 10'0" x 9'2" | ||
| 二楼 | 其它 | Measurements not available | ||
| 二楼 | 完整的浴室 | Measurements not available | ||
| 二楼 | 洗衣房 | Measurements not available | ||
| 三楼 | 其它 | 26'3" x 20'3" | ||
| 一楼 | 厨房 | 12'7" x 8'0" | ||
| 一楼 | 客厅 | 11'4" x 10'6" | ||
| 一楼 | 餐厅 | 11'4" x 9'0" | ||
| 一楼 | Partial Bathroom | Measurements not available |
https://www.realtor.ca/real-estate/27324365/804-mikinak-road-ottawa-wateridge



























