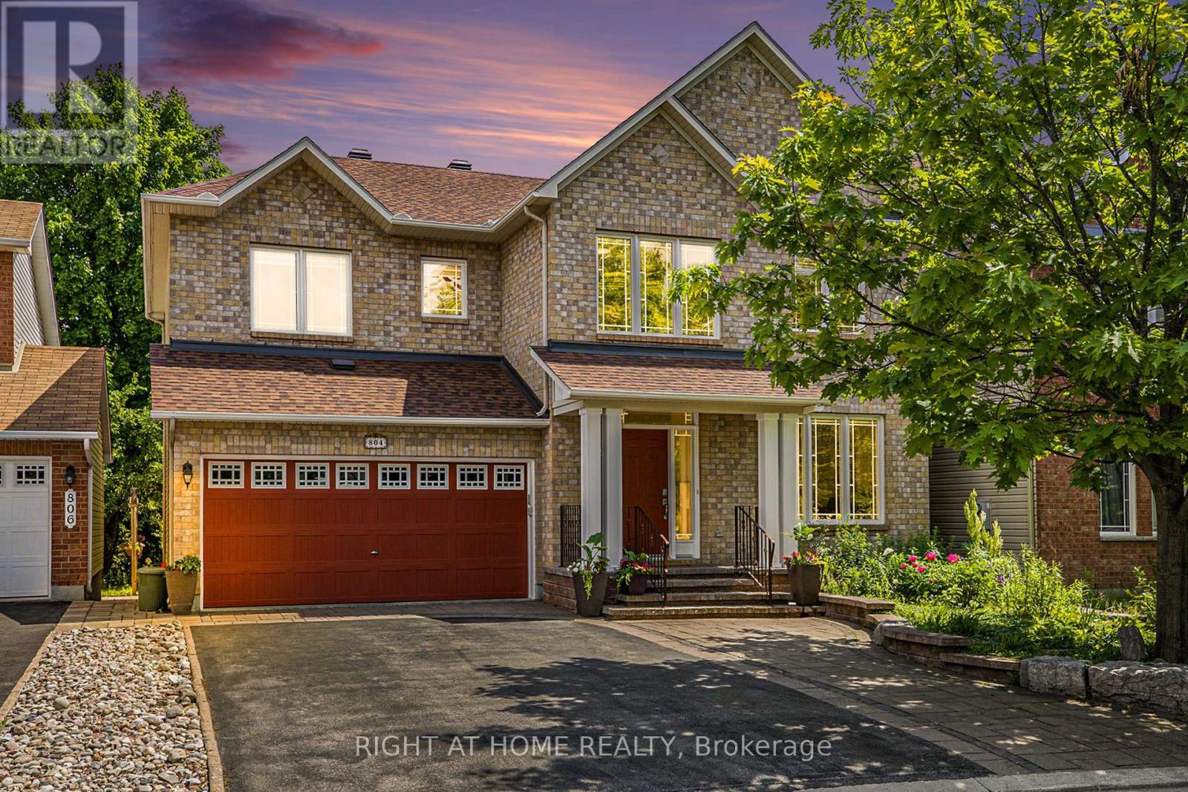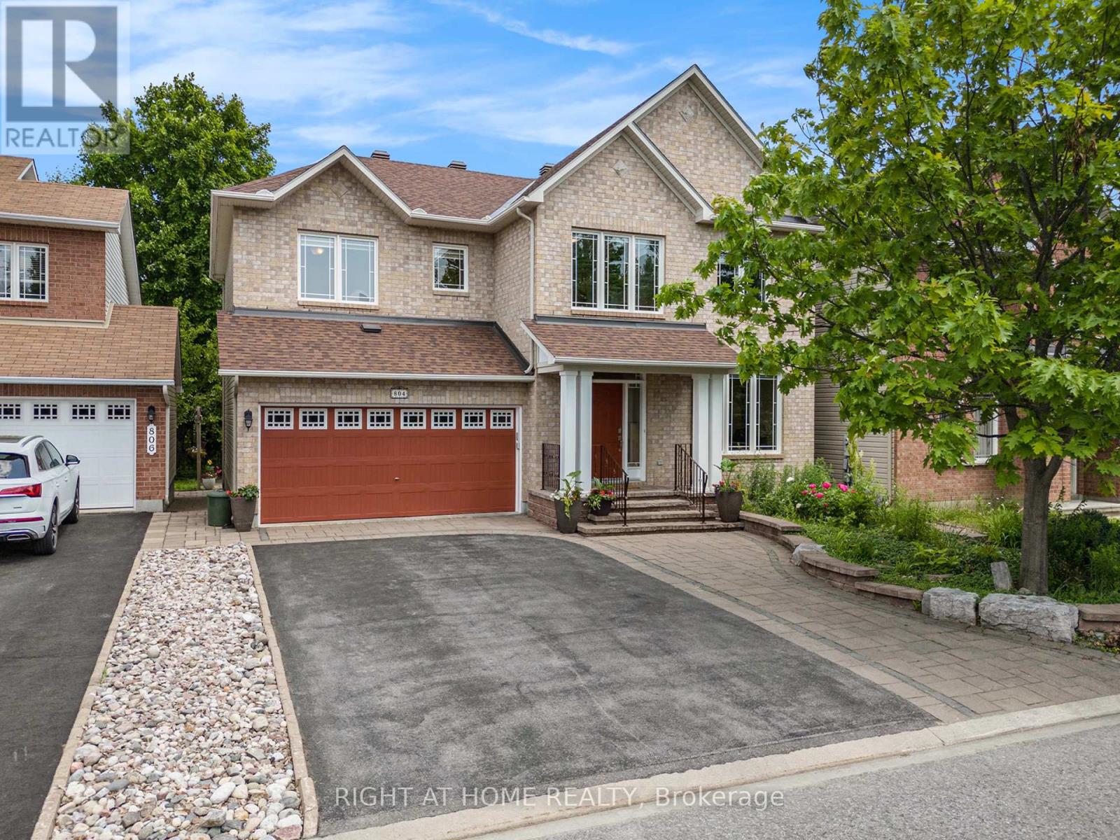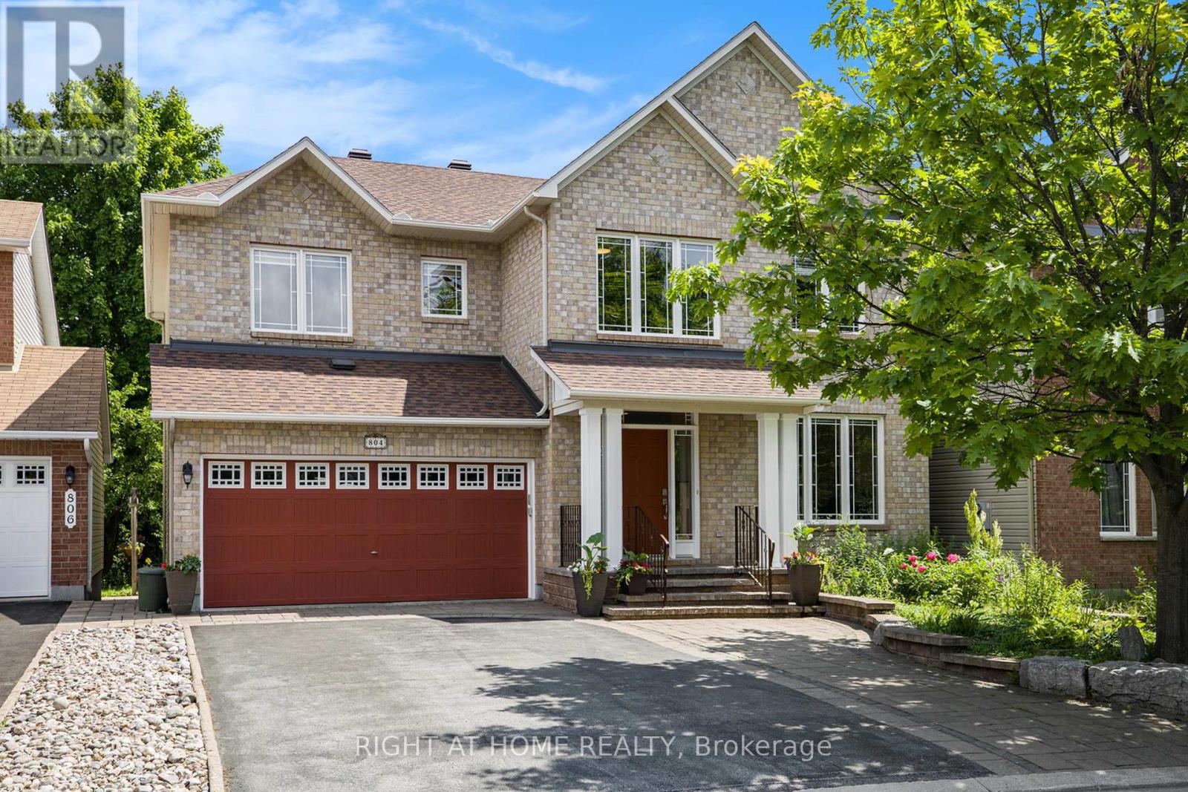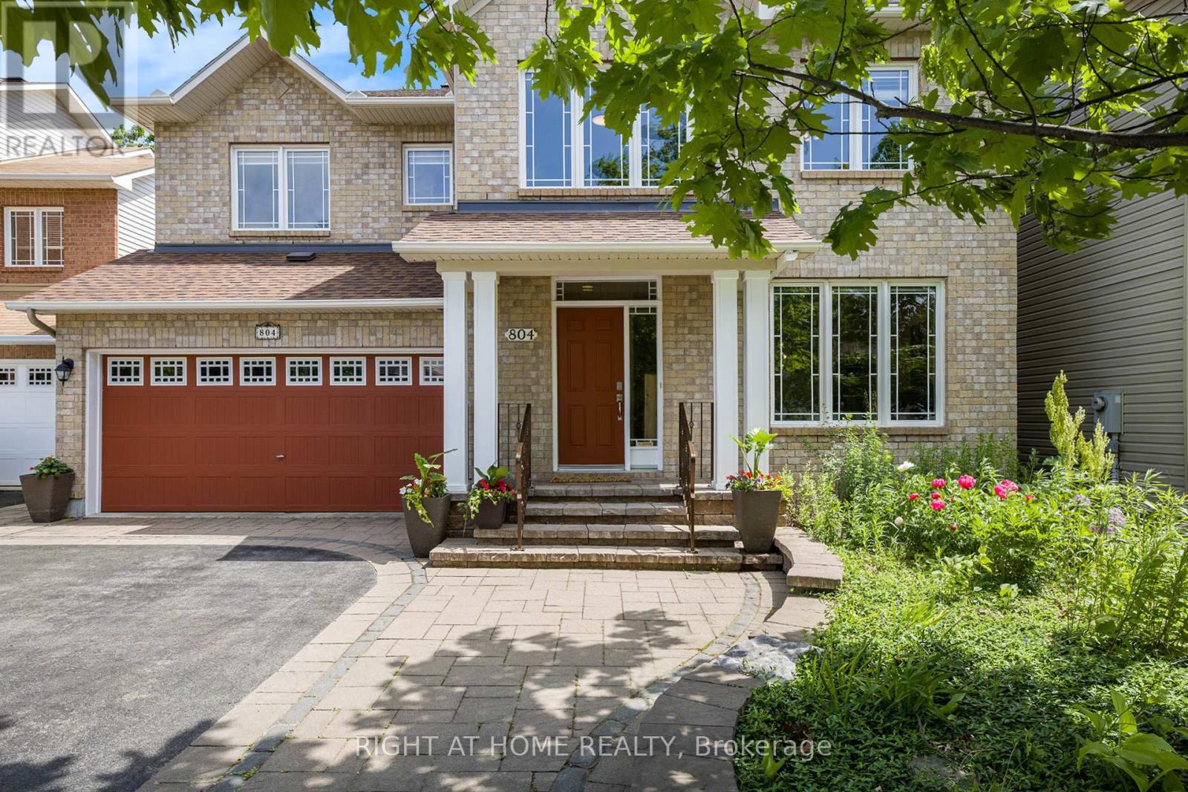5 卧室
4 浴室
2500 - 3000 sqft
壁炉
中央空调
风热取暖
Landscaped
$950,000
Located in Morgan's Grant backing on to the Arbour Pond, enjoy a forested view from your very private backyard with no rear neighbour. Walking distance from the South March Highlands Trail Network. Close to major retail including Sobeys (4 min/1.7 km) and Shoppers Drug Mart. The main floor features 9' ceiling, pot lights throughout, gas fireplace, Nest thermostat, custom rolling blinds, tiled powder room and mud room with large closet conveniently located beside garage interior access door. The kitchen includes granite counter and stainless steel appliances (all purchased within the last 20 months, including brand new LG Smart Home Stove/oven). Located on the second floor are 4 bedrooms (all with large windows), 2 bathrooms (granite and quartz counters), 2 linen closets and laundry room. The master bedroom which overlooks the forested backyard view has a very large ensuite with separate shower and tub, and private water closet. The newly finished basement (2023), complete with stylish kitchenette (quartz counter, glass cupboards), 4-piece bathroom and extra-large bedroom has potential as an in-law suite. A stove could be installed close to the fridge, as the electrical panel is in the storage room beside the fridge. The basement also has 2 storage rooms, a den currently used for storage and a utility room with central humidifier and radon mitigation system. The basement has been professionally mitigated for radon which makes it a safe full time living space. Insulated 2-car garage has automatic door opener; wood shelves are also included. Enjoy your very private backyard with extensive interlock, beautiful custom steel railings (Vision Iron Works) and a storage shed. Built in 2007. Roof (2022 with transferable warranty). AC & Furnace (2007). As some rooms are irregular, measurements are not all precise. 3D video, aerial and walkthrough video and interactive floor plans are found at the multimedia link. (id:44758)
房源概要
|
MLS® Number
|
X12220923 |
|
房源类型
|
民宅 |
|
社区名字
|
9008 - Kanata - Morgan's Grant/South March |
|
设备类型
|
热水器 - Gas |
|
特征
|
Flat Site, Guest Suite, 亲戚套间 |
|
总车位
|
6 |
|
租赁设备类型
|
热水器 - Gas |
|
结构
|
Patio(s), 棚 |
详 情
|
浴室
|
4 |
|
地上卧房
|
4 |
|
地下卧室
|
1 |
|
总卧房
|
5 |
|
Age
|
16 To 30 Years |
|
公寓设施
|
Fireplace(s) |
|
赠送家电包括
|
Garage Door Opener Remote(s), Blinds, 洗碗机, 烘干机, Garage Door Opener, Hood 电扇, 微波炉, Storage Shed, 炉子, 洗衣机, 冰箱 |
|
地下室类型
|
Full |
|
施工种类
|
独立屋 |
|
空调
|
中央空调 |
|
外墙
|
乙烯基壁板, 砖 |
|
Fire Protection
|
Smoke Detectors |
|
壁炉
|
有 |
|
Fireplace Total
|
1 |
|
地基类型
|
混凝土浇筑 |
|
客人卫生间(不包含洗浴)
|
1 |
|
供暖方式
|
天然气 |
|
供暖类型
|
压力热风 |
|
储存空间
|
2 |
|
内部尺寸
|
2500 - 3000 Sqft |
|
类型
|
独立屋 |
|
设备间
|
市政供水 |
车 位
土地
|
英亩数
|
无 |
|
围栏类型
|
部分围栏 |
|
Landscape Features
|
Landscaped |
|
污水道
|
Sanitary Sewer |
|
土地深度
|
85 Ft ,6 In |
|
土地宽度
|
43 Ft ,7 In |
|
不规则大小
|
43.6 X 85.5 Ft |
|
规划描述
|
住宅 |
房 间
| 楼 层 |
类 型 |
长 度 |
宽 度 |
面 积 |
|
二楼 |
第三卧房 |
3.048 m |
4.394 m |
3.048 m x 4.394 m |
|
二楼 |
Bedroom 4 |
4.394 m |
3.073 m |
4.394 m x 3.073 m |
|
二楼 |
洗衣房 |
1.88 m |
2.438 m |
1.88 m x 2.438 m |
|
二楼 |
主卧 |
3.708 m |
4.013 m |
3.708 m x 4.013 m |
|
二楼 |
浴室 |
3.124 m |
2.413 m |
3.124 m x 2.413 m |
|
二楼 |
主卧 |
5.308 m |
4.267 m |
5.308 m x 4.267 m |
|
二楼 |
第二卧房 |
3.251 m |
3.505 m |
3.251 m x 3.505 m |
|
地下室 |
Bedroom 5 |
5.131 m |
4.013 m |
5.131 m x 4.013 m |
|
地下室 |
浴室 |
2.076 m |
3.035 m |
2.076 m x 3.035 m |
|
地下室 |
大型活动室 |
5.918 m |
5.994 m |
5.918 m x 5.994 m |
|
地下室 |
衣帽间 |
5.918 m |
2.209 m |
5.918 m x 2.209 m |
|
地下室 |
设备间 |
1.829 m |
3.327 m |
1.829 m x 3.327 m |
|
一楼 |
厨房 |
3.175 m |
3.912 m |
3.175 m x 3.912 m |
|
一楼 |
Eating Area |
3.048 m |
2.438 m |
3.048 m x 2.438 m |
|
一楼 |
家庭房 |
4.267 m |
5.258 m |
4.267 m x 5.258 m |
|
一楼 |
门厅 |
1.956 m |
1.575 m |
1.956 m x 1.575 m |
|
一楼 |
Mud Room |
2.108 m |
1.803 m |
2.108 m x 1.803 m |
|
一楼 |
餐厅 |
3.81 m |
4.267 m |
3.81 m x 4.267 m |
|
一楼 |
客厅 |
3.81 m |
4.267 m |
3.81 m x 4.267 m |
设备间
https://www.realtor.ca/real-estate/28469417/804-oakside-crescent-ottawa-9008-kanata-morgans-grantsouth-march





















































