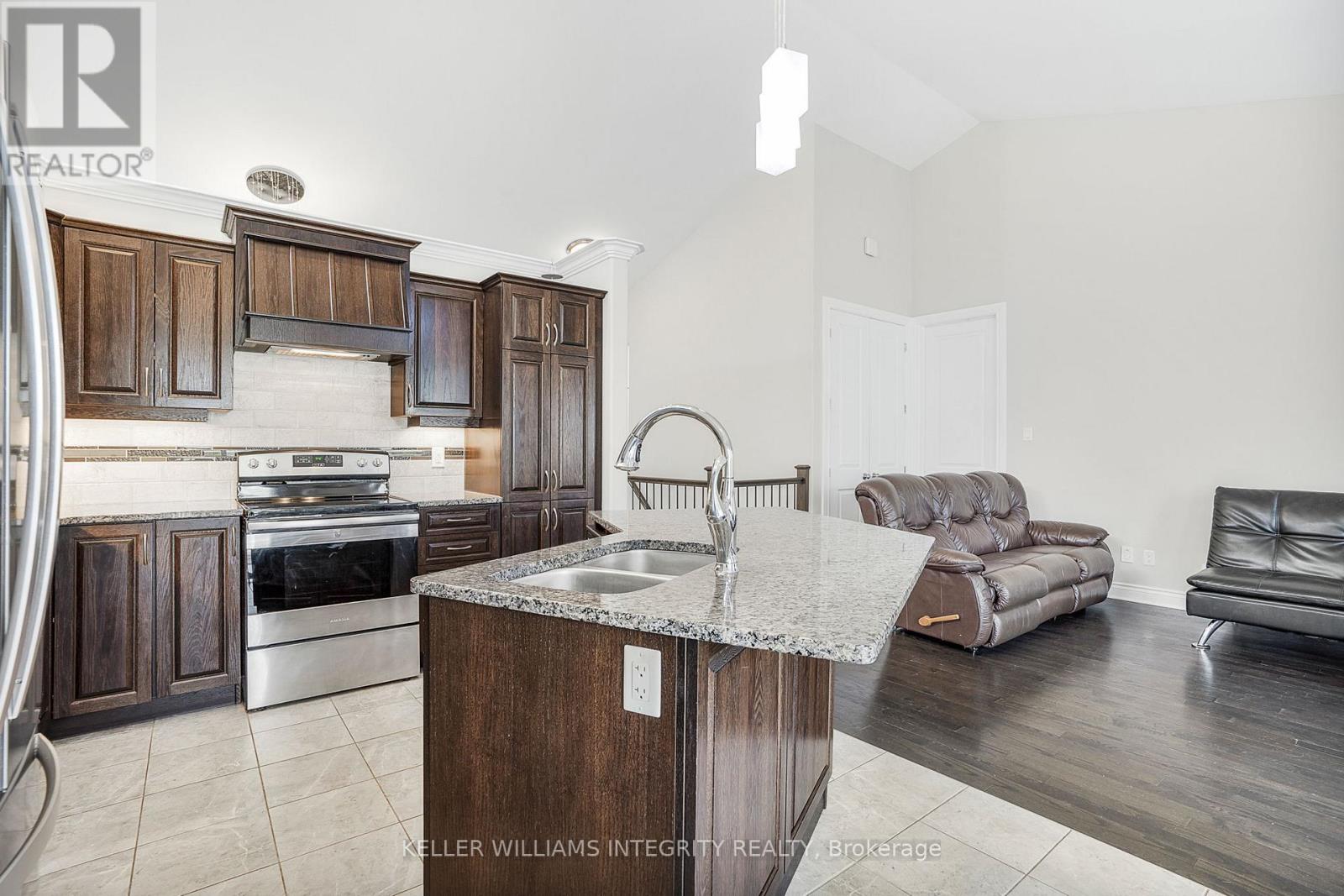3 卧室
3 浴室
1100 - 1500 sqft
平房
壁炉
Above Ground Pool
中央空调
风热取暖
$679,900
Luxurious 2+1 bungalow a few minute walk from schools and parks in the heart of Rockland's Morris Village. The focal point of this home is its beautiful kitchen. With loads of storage and granite countertops it overlooks a spacious eating area and large living room which are brightened by large windows and a patio door. A few steps away is a dining room that fits a table for 6, perfect for hosting! The rich hardwood flooring and high cathedral ceilings make the living space modern, stylish and inviting. The large primary bedroom has a walk-in closet and ensuite with heated floors and features an oversized shower with 2 shower heads, pure relaxation! On the main floor you will also find a second bedroom and a second full bathroom. In the basement is a third large bedroom as well as a third full bathroom as well as a large family room and ample storage space. The garage fits 2 full size suvs and the driveway fits 4 cars. The backyard is fully fenced in with enough space for a pool. (id:44758)
房源概要
|
MLS® Number
|
X12106059 |
|
房源类型
|
民宅 |
|
社区名字
|
607 - Clarence/Rockland Twp |
|
设备类型
|
热水器 |
|
总车位
|
6 |
|
泳池类型
|
Above Ground Pool |
|
租赁设备类型
|
热水器 |
详 情
|
浴室
|
3 |
|
地上卧房
|
2 |
|
地下卧室
|
1 |
|
总卧房
|
3 |
|
公寓设施
|
Fireplace(s) |
|
赠送家电包括
|
Garage Door Opener Remote(s), 洗碗机, 烘干机, Hood 电扇, 炉子, 洗衣机, 冰箱 |
|
建筑风格
|
平房 |
|
地下室进展
|
已装修 |
|
地下室类型
|
全完工 |
|
施工种类
|
独立屋 |
|
空调
|
中央空调 |
|
外墙
|
砖, 乙烯基壁板 |
|
壁炉
|
有 |
|
Fireplace Total
|
1 |
|
地基类型
|
混凝土浇筑 |
|
供暖方式
|
天然气 |
|
供暖类型
|
压力热风 |
|
储存空间
|
1 |
|
内部尺寸
|
1100 - 1500 Sqft |
|
类型
|
独立屋 |
|
设备间
|
市政供水 |
车 位
土地
|
英亩数
|
无 |
|
污水道
|
Sanitary Sewer |
|
土地深度
|
105 Ft |
|
土地宽度
|
49 Ft ,4 In |
|
不规则大小
|
49.4 X 105 Ft |
|
规划描述
|
D |
房 间
| 楼 层 |
类 型 |
长 度 |
宽 度 |
面 积 |
|
Lower Level |
第三卧房 |
3.2 m |
6.4 m |
3.2 m x 6.4 m |
|
Lower Level |
娱乐,游戏房 |
6.7 m |
3.42 m |
6.7 m x 3.42 m |
|
一楼 |
厨房 |
3.47 m |
3.22 m |
3.47 m x 3.22 m |
|
一楼 |
Eating Area |
2.74 m |
3.22 m |
2.74 m x 3.22 m |
|
一楼 |
餐厅 |
4.31 m |
3.37 m |
4.31 m x 3.37 m |
|
一楼 |
客厅 |
3.73 m |
5.48 m |
3.73 m x 5.48 m |
|
一楼 |
主卧 |
3.6 m |
5.46 m |
3.6 m x 5.46 m |
|
一楼 |
第二卧房 |
3.4 m |
3.09 m |
3.4 m x 3.09 m |
|
一楼 |
洗衣房 |
1.57 m |
1.67 m |
1.57 m x 1.67 m |
|
一楼 |
门厅 |
3.75 m |
1.87 m |
3.75 m x 1.87 m |
https://www.realtor.ca/real-estate/28220028/804-platinum-street-clarence-rockland-607-clarencerockland-twp











































