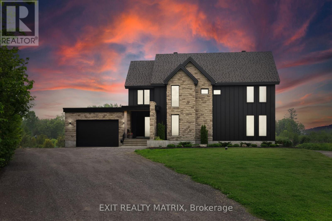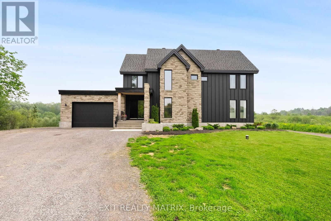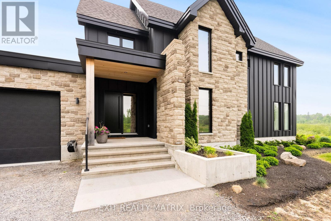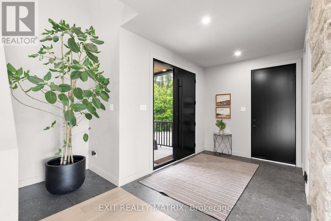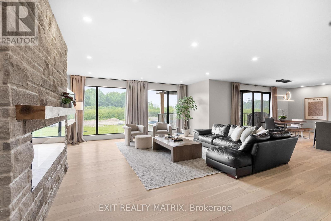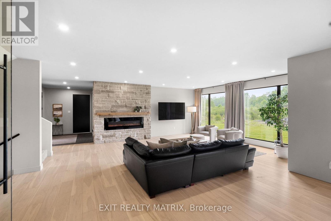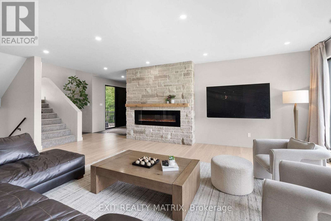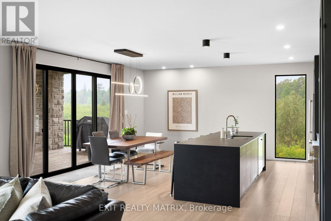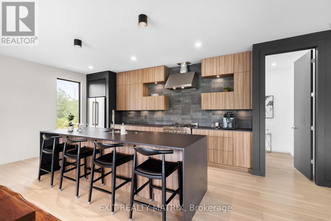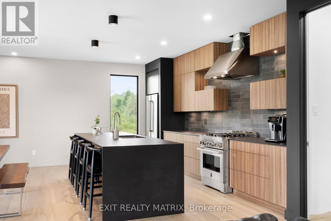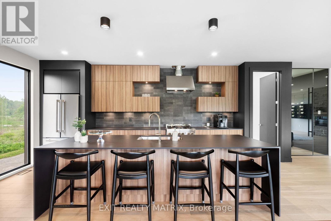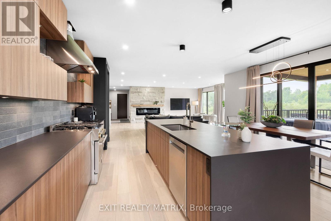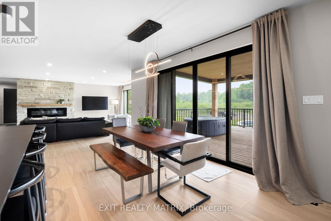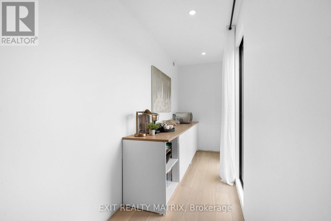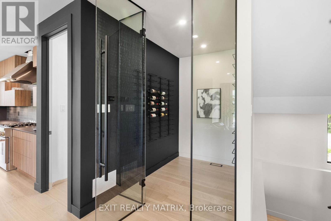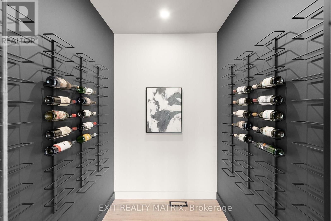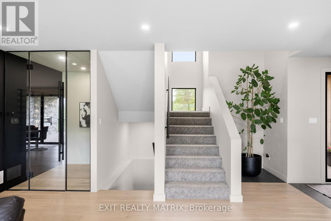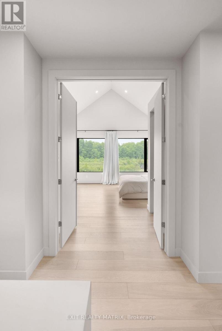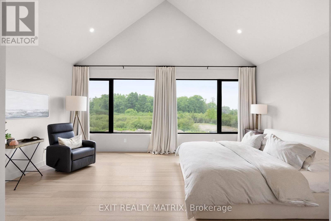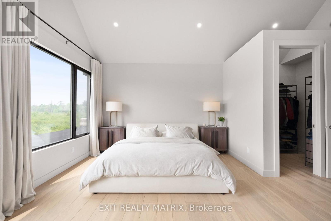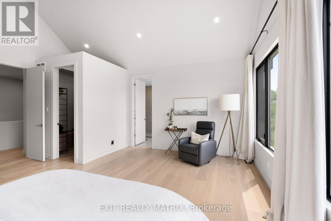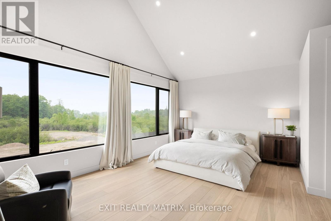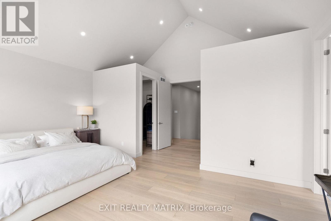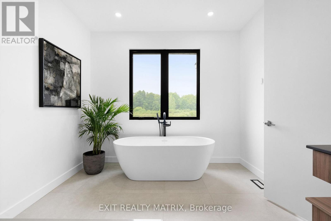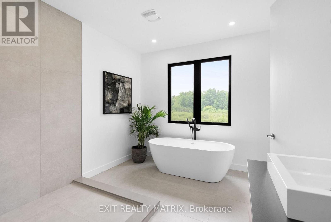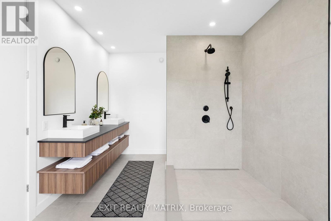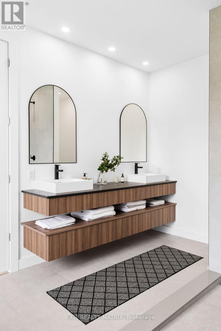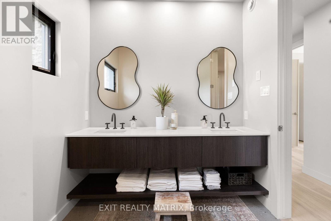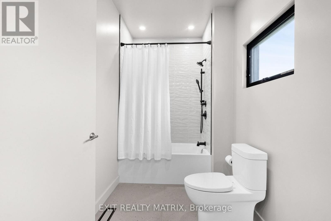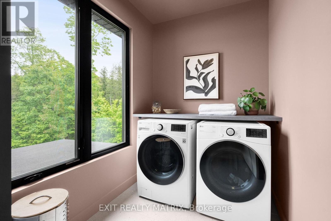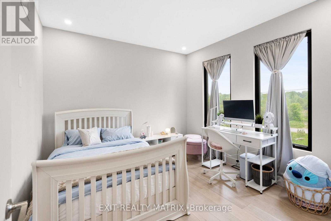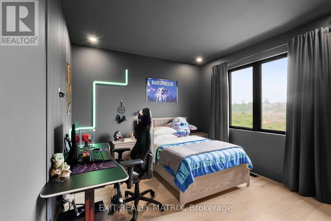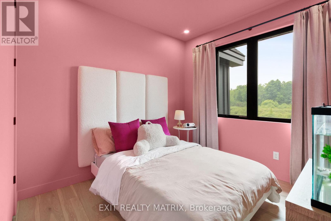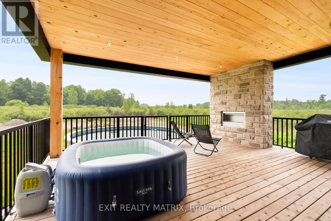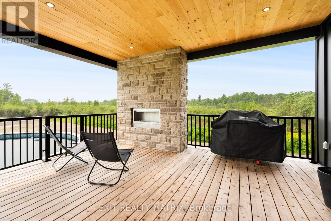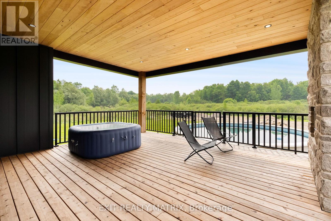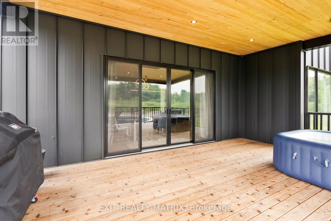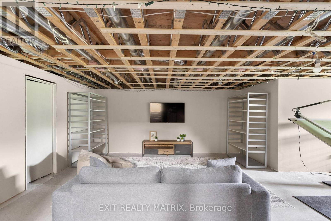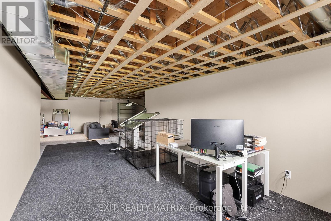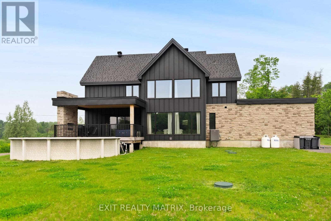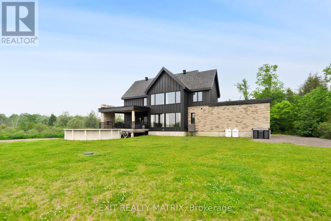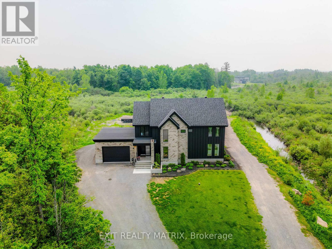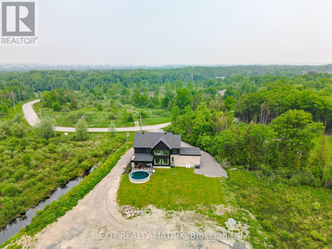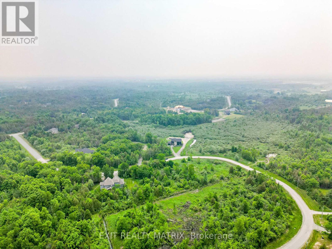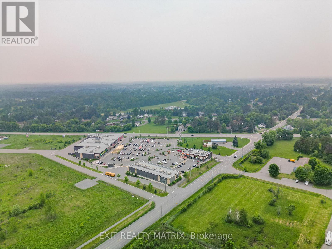4 卧室
3 浴室
2500 - 3000 sqft
壁炉
Above Ground Pool, Outdoor Pool
中央空调
风热取暖
$1,499,000
OPEN HOUSE CANCELLED! This stunning 4-bdrm, custom-built home offers close to 2900 sqft of luxurious living space in one of Ottawa's most sought-after estate neighbourhoods! Just 2 years young, this modern Scandinavian-inspired home blends cutting-edge design w/ thoughtful functionality, perfect for today's discerning buyer. A bright, open-concept layout flows effortlessly from one space to the next, offering a sense of calm, connection & functionality. The chef-inspired kitchen feat. premium Dekton countertops, a massive butler's pantry & an eye-catching glass-enclosed wine cellar. Host friends & family on the spacious west-facing covered porch w/ a show-stopping gas FP w/ stone surround. Your expansive 2-acre lot w/ a private pool is ready for your unique landscaping vision & offers ample room for the backyard rink or oasis of your dreams! Retreat to your dream-worthy primary suite, complete w/ soaring cathedral ceilings, double WICs, oversized windows & a spa-inspired ensuite w/ enormous walk-in shower, freestanding tub & double vanity. Crafted w/ care & quality, this home incl. wide-plank engineered oak flooring, 9-ft ceilings throughout, solid-core 8-ft doors, extensive soundproofing on the second level & sleek aluminium triple-pane windows w/ black, trim-free interiors. The large & partially-finished basement offers even more space for your growing family or to accommodate a future in-law suite, w/ a rec room & ample space for 2 more bdrms, a home gym & an additional bath! More highlights include a large walk-in mudroom, 2nd floor laundry w/ storage, 200-amp service, high-efficiency furnace, tankless hot water system, water treatment system & steam-powered humidifier ensuring year-round comfort. Ideally located only 20 mins to downtown Ottawa & the international airport & minutes to highly-rated schools, top-tier golfing & the expanding Greely commercial plaza, this luxury property provides the rare combination of privacy, space & convenience! Sure to impress! (id:44758)
房源概要
|
MLS® Number
|
X12211560 |
|
房源类型
|
民宅 |
|
社区名字
|
1605 - Osgoode Twp North of Reg Rd 6 |
|
社区特征
|
School Bus |
|
特征
|
Level Lot, 树木繁茂的地区, Irregular Lot Size, Partially Cleared, Backs On Greenbelt, Lighting |
|
总车位
|
14 |
|
泳池类型
|
Above Ground Pool, Outdoor Pool |
|
结构
|
Deck, Porch |
|
View Type
|
View |
详 情
|
浴室
|
3 |
|
地上卧房
|
4 |
|
总卧房
|
4 |
|
Age
|
0 To 5 Years |
|
公寓设施
|
Fireplace(s) |
|
赠送家电包括
|
Hot Tub, 洗碗机, 烘干机, Garage Door Opener, Hood 电扇, 炉子, 洗衣机, 冰箱 |
|
地下室进展
|
部分完成 |
|
地下室类型
|
N/a (partially Finished) |
|
施工种类
|
独立屋 |
|
空调
|
中央空调 |
|
外墙
|
石, 铝壁板 |
|
壁炉
|
有 |
|
Fireplace Total
|
2 |
|
地基类型
|
混凝土 |
|
客人卫生间(不包含洗浴)
|
1 |
|
供暖方式
|
Propane |
|
供暖类型
|
压力热风 |
|
储存空间
|
2 |
|
内部尺寸
|
2500 - 3000 Sqft |
|
类型
|
独立屋 |
|
设备间
|
Drilled Well |
车 位
土地
|
英亩数
|
无 |
|
污水道
|
Septic System |
|
土地深度
|
522 Ft ,4 In |
|
土地宽度
|
175 Ft ,10 In |
|
不规则大小
|
175.9 X 522.4 Ft |
房 间
| 楼 层 |
类 型 |
长 度 |
宽 度 |
面 积 |
|
二楼 |
洗衣房 |
3.09 m |
1.76 m |
3.09 m x 1.76 m |
|
二楼 |
主卧 |
5.8 m |
5.69 m |
5.8 m x 5.69 m |
|
二楼 |
浴室 |
4.48 m |
3.09 m |
4.48 m x 3.09 m |
|
二楼 |
第二卧房 |
3 m |
2.89 m |
3 m x 2.89 m |
|
二楼 |
第三卧房 |
4.05 m |
3.47 m |
4.05 m x 3.47 m |
|
二楼 |
Bedroom 4 |
3.47 m |
3.43 m |
3.47 m x 3.43 m |
|
二楼 |
浴室 |
4.14 m |
2.12 m |
4.14 m x 2.12 m |
|
一楼 |
客厅 |
9.34 m |
5.71 m |
9.34 m x 5.71 m |
|
一楼 |
餐厅 |
6.68 m |
3.26 m |
6.68 m x 3.26 m |
|
一楼 |
厨房 |
6.65 m |
2.58 m |
6.65 m x 2.58 m |
|
一楼 |
浴室 |
2.4 m |
1.36 m |
2.4 m x 1.36 m |
https://www.realtor.ca/real-estate/28449247/8049-adam-baker-way-ottawa-1605-osgoode-twp-north-of-reg-rd-6


