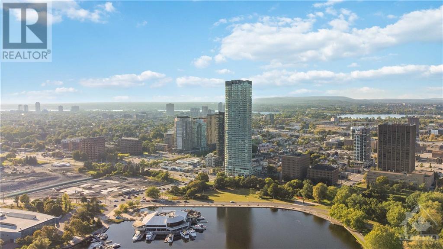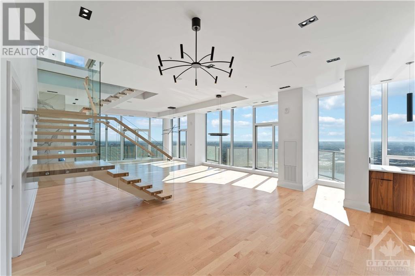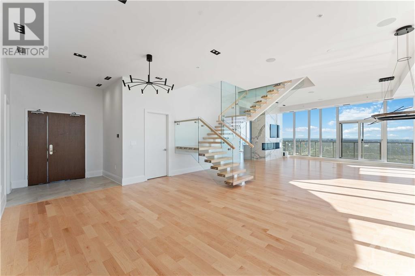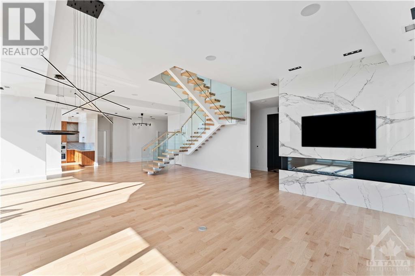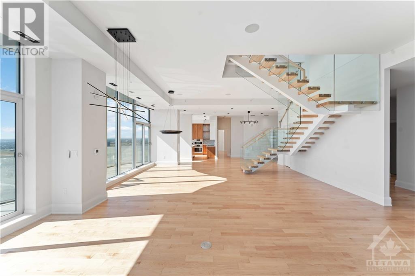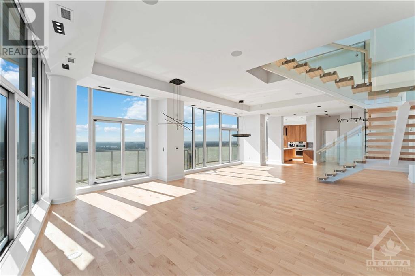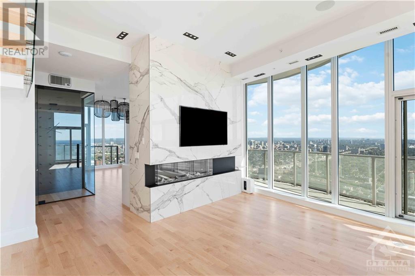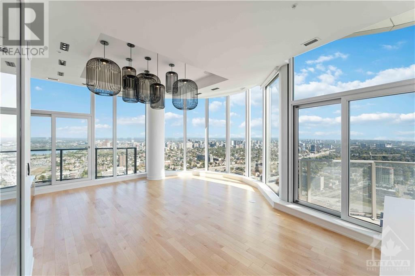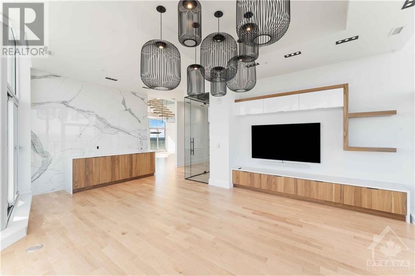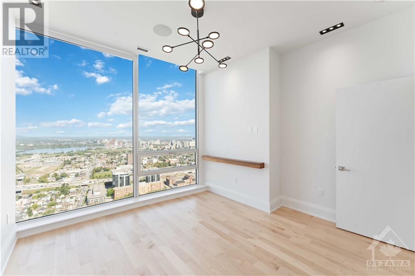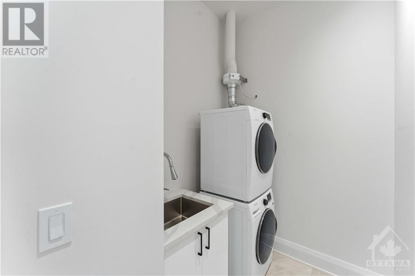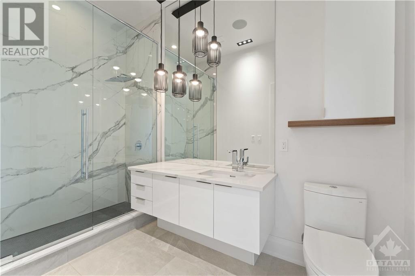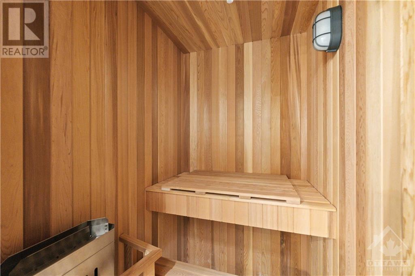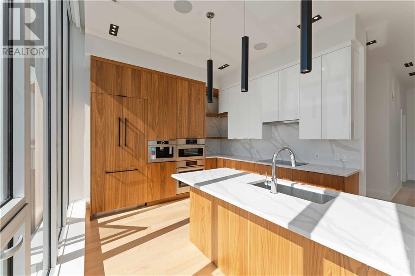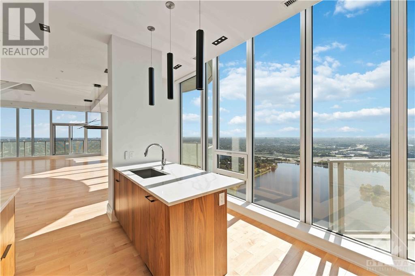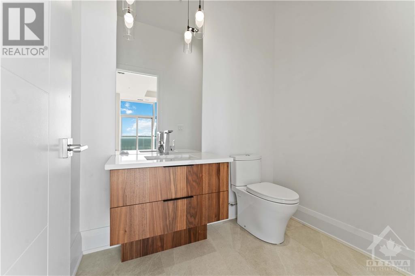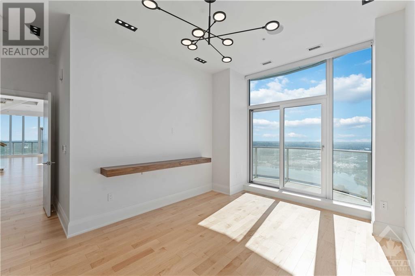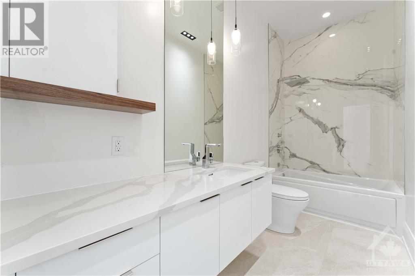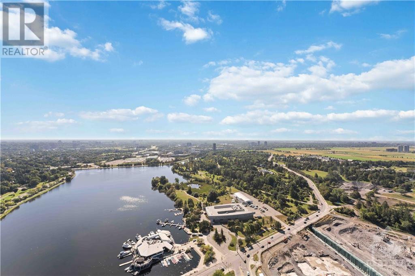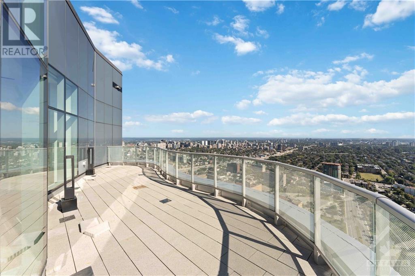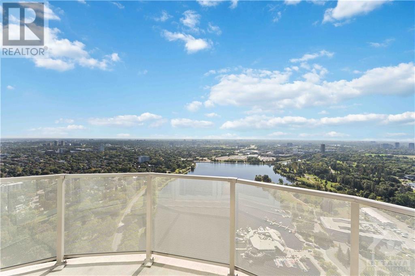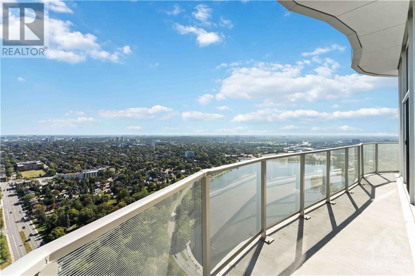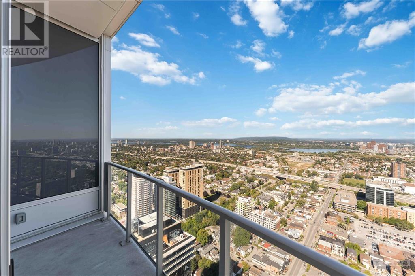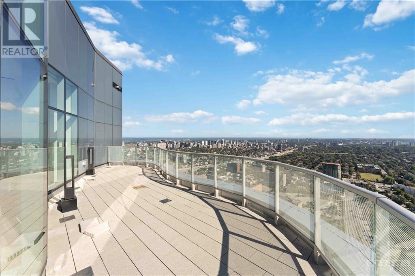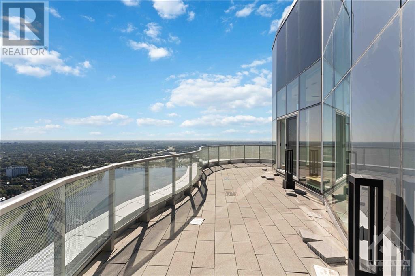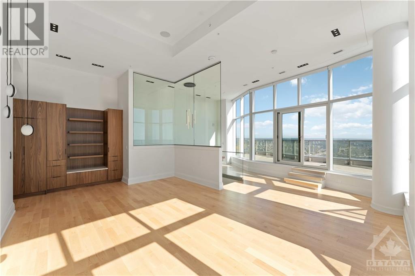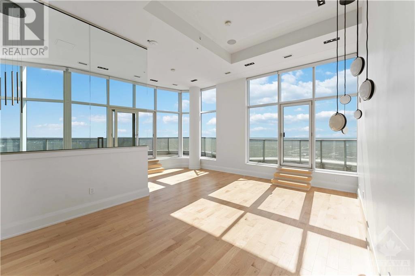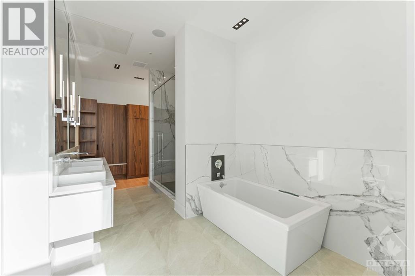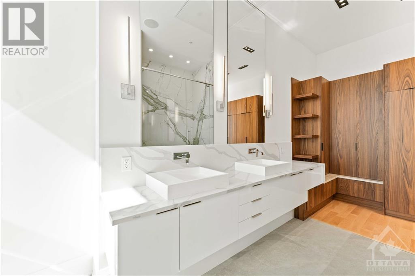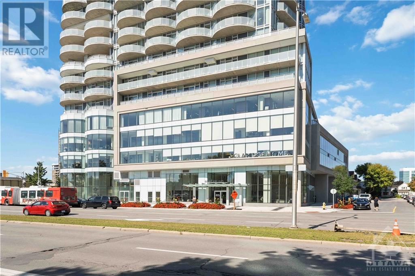805 Carling Avenue Unit#4502 Ottawa, Ontario K1S 5W9

$3,249,900管理费,Heat, Water, Other, See Remarks, Condominium Amenities, Recreation Facilities
$2,393.18 每月
管理费,Heat, Water, Other, See Remarks, Condominium Amenities, Recreation Facilities
$2,393.18 每月WELCOME TO THE EPITOME OF LUXURY LIVING!This extraordinary penthouse,in Ottawa's tallest building offers a truly unparalleled experience.As you step inside, prepare to be captivated by the breathtaking panoramic views that stretch as far as the eye can see.This opulent residence boasts an impressive 3600SF of living space,providing an abundance of room for relaxation&entertaining.The open concept design seamlessly blends elegance with functionality.The 5 balconies offer the perfect spot to soak up the sun or enjoy a quiet evening under the stars.For those who appreciate outdoor living,the crown jewel of this penthouse awaits:a spectacular rooftop terrace that is simply enchanting.Imagine hosting unforgettable gatherings against the backdrop of dazzling city lights &breathtaking sunsets.Located in a vibrant neighborhood,you'll find yourself just steps away from superb dining,shopping,&entertainment.Don't miss out on this once-in-a-lifetime opportunity to own a piece of Ottawa's skyline! (id:44758)
房源概要
| MLS® Number | 1389543 |
| 房源类型 | 民宅 |
| 临近地区 | Little Italy/The Icon |
| 附近的便利设施 | 公共交通, Recreation Nearby, 购物, Water Nearby |
| 社区特征 | Recreational Facilities, Pets Allowed |
| 特征 | Corner Site, Elevator, 阳台 |
| 总车位 | 3 |
| View Type | Lake View, Mountain View |
详 情
| 浴室 | 4 |
| 地上卧房 | 3 |
| 总卧房 | 3 |
| 公寓设施 | Sauna, Laundry - In Suite, 客人套房 |
| 赠送家电包括 | 冰箱, 烤箱 - Built-in, Cooktop, 洗碗机, 烘干机, Hood 电扇, Wine Fridge |
| 地下室进展 | Not Applicable |
| 地下室类型 | None (not Applicable) |
| 施工日期 | 2023 |
| 空调 | 中央空调 |
| 外墙 | 铝壁板, 混凝土 |
| 壁炉 | 有 |
| Fireplace Total | 1 |
| Flooring Type | Hardwood, Ceramic |
| 地基类型 | 混凝土浇筑 |
| 客人卫生间(不包含洗浴) | 1 |
| 供暖方式 | 天然气 |
| 供暖类型 | 压力热风 |
| 储存空间 | 45 |
| 类型 | 公寓 |
| 设备间 | 市政供水 |
车 位
| 地下 |
土地
| 英亩数 | 无 |
| 土地便利设施 | 公共交通, Recreation Nearby, 购物, Water Nearby |
| 污水道 | 城市污水处理系统 |
| 规划描述 | 住宅 |
房 间
| 楼 层 | 类 型 | 长 度 | 宽 度 | 面 积 |
|---|---|---|---|---|
| 二楼 | 主卧 | 23'1" x 21'1" | ||
| 二楼 | 起居室 | 11'5" x 7'8" | ||
| 二楼 | 5pc Ensuite Bath | 21'3" x 11'6" | ||
| 二楼 | 其它 | 16'9" x 5'9" | ||
| 一楼 | Living Room/fireplace | 25'10" x 23'6" | ||
| 一楼 | 餐厅 | 15'2" x 16'10" | ||
| 一楼 | 厨房 | 17'9" x 11'9" | ||
| 一楼 | 家庭房 | 25'4" x 17'7" | ||
| 一楼 | Wine Cellar | 5'0" x 3'0" | ||
| 一楼 | 卧室 | 17'1" x 11'4" | ||
| 一楼 | 卧室 | 12'8" x 121'3" | ||
| 一楼 | 其它 | 7'3" x 4'1" | ||
| 一楼 | 门厅 | 10'11" x 7'2" | ||
| 一楼 | 其它 | 10'4" x 5'5" | ||
| 一楼 | 四件套主卧浴室 | 10'11" x 5'0" | ||
| 一楼 | 三件套卫生间 | 11'0" x 5'8" | ||
| 一楼 | 洗衣房 | 7'3" x 5'8" | ||
| 一楼 | Partial Bathroom | 7'2" x 5'5" |
https://www.realtor.ca/real-estate/26826458/805-carling-avenue-unit4502-ottawa-little-italythe-icon

