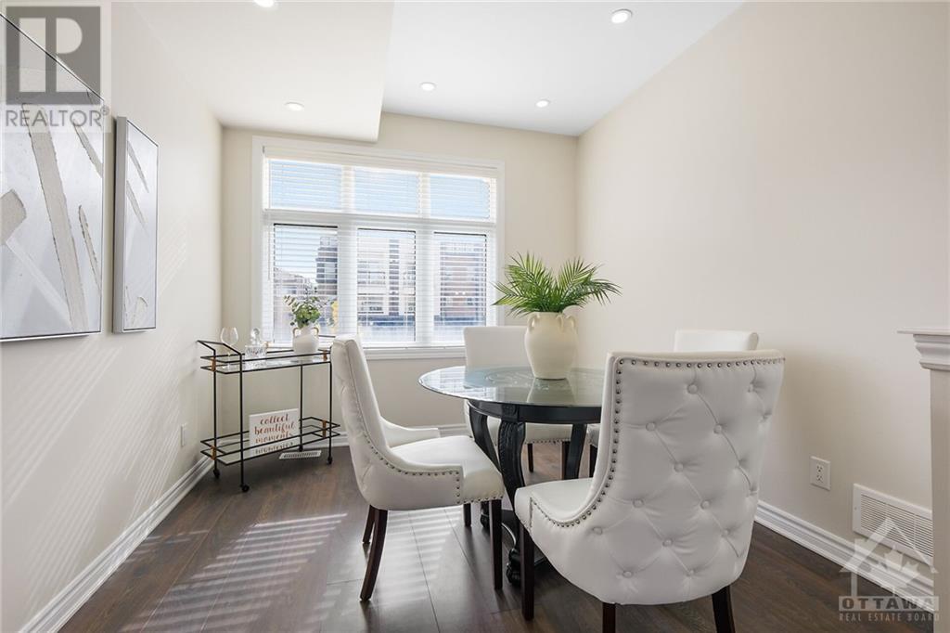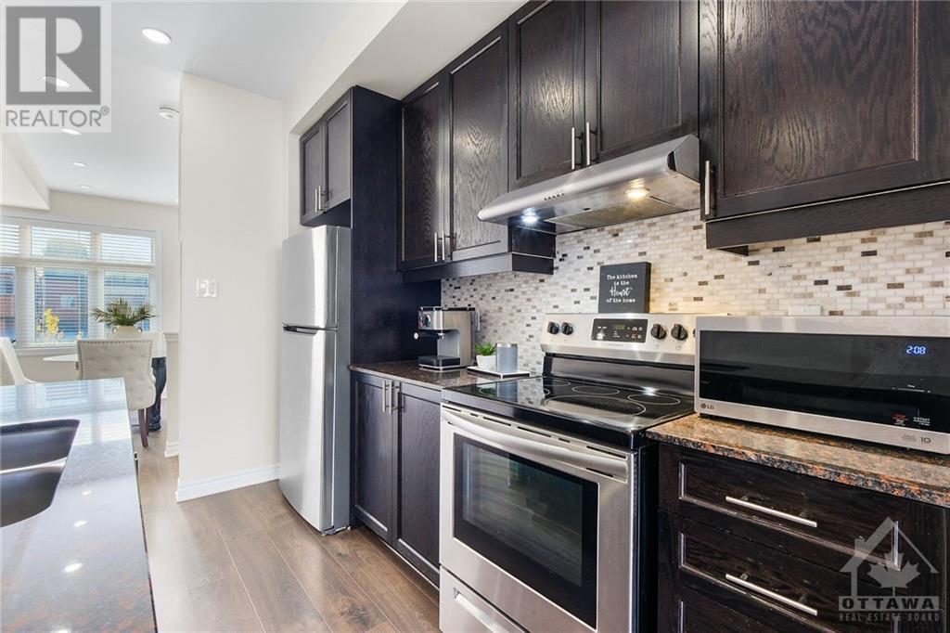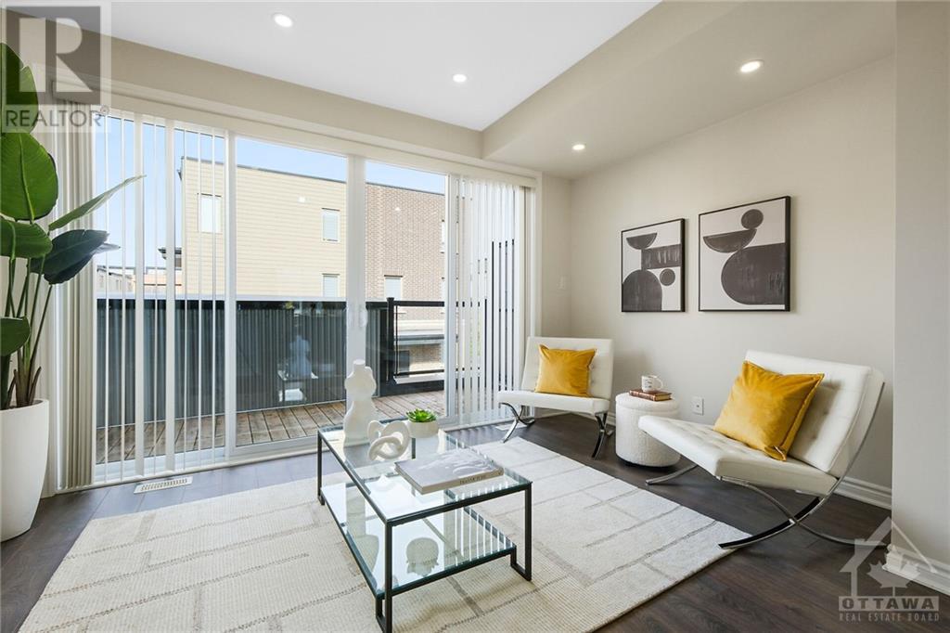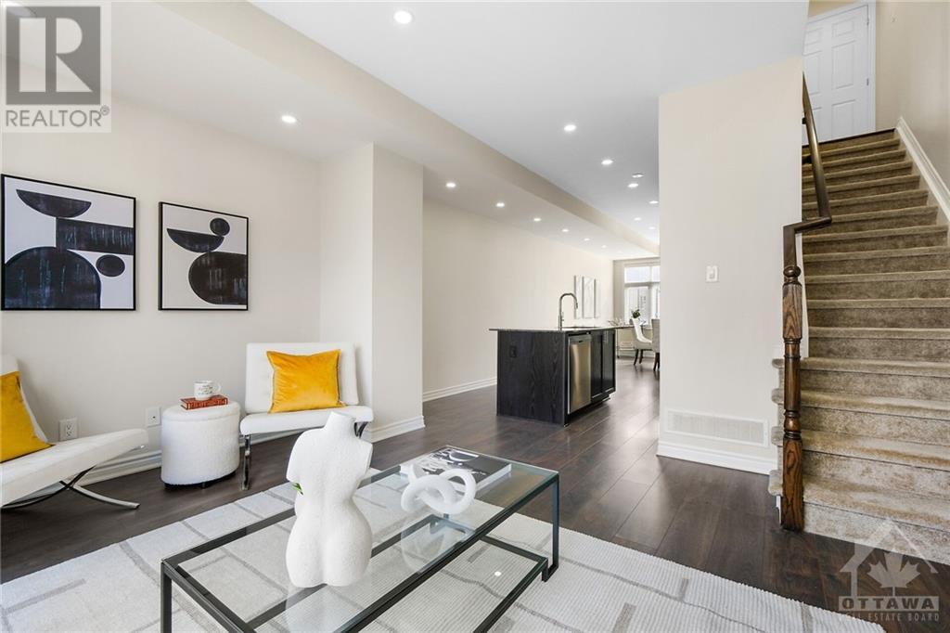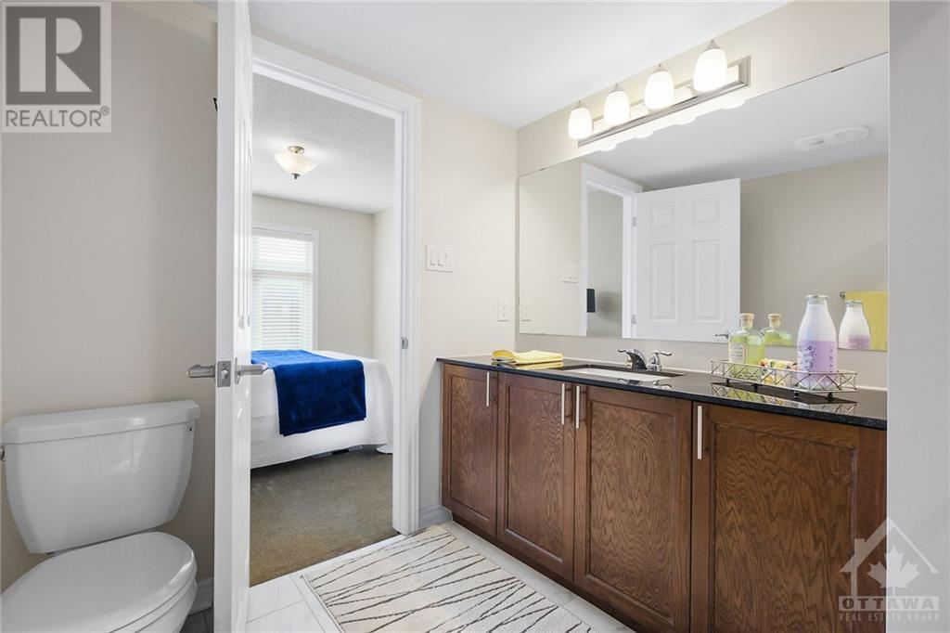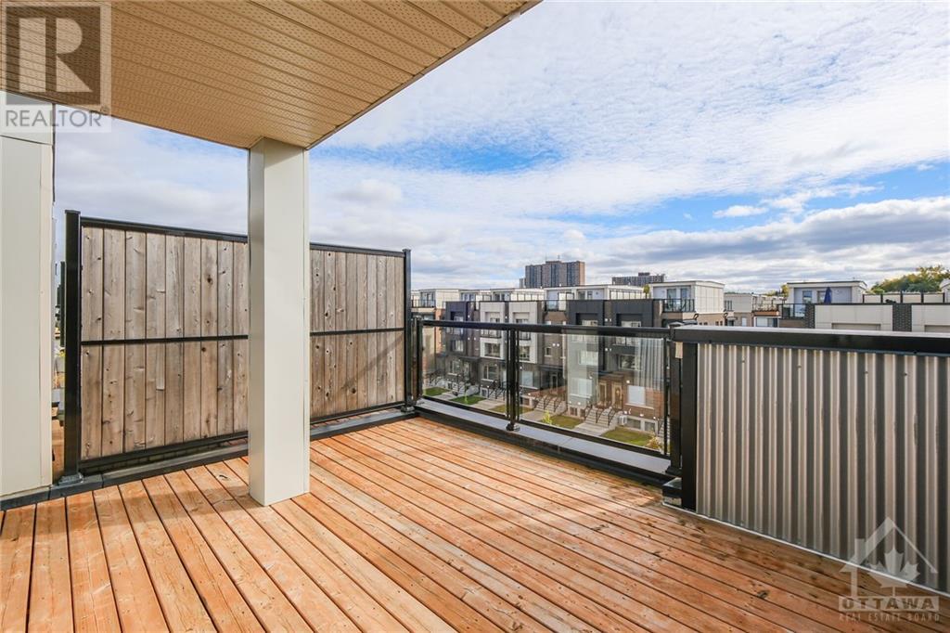3 卧室
3 浴室
中央空调
风热取暖
$649,900
Nestled in the highly desirable Wateridge Village near ROCKCLIFFE Park, this spacious unit boasts over $30,000 in upgrades, including granite countertops, over 40 pot lights, and a stylish kitchen backsplash. It features three bedrooms, three full bathrooms, and a ROOFTOP TERRACE! The open-concept kitchen is complemented by a BALCONY and large windows, and comes equipped with stainless steel appliances. The oversized garage includes a garage door opener, providing ample space for both your vehicle and storage. Five appliances and a central vacuum system are included! Enjoy convenient transit routes, shopping, and numerous nearby parks and amenities. Monthly road fees cover snow removal and lawn maintenance. Don't delay and make your move today! (id:44758)
房源概要
|
MLS® Number
|
X9522796 |
|
房源类型
|
民宅 |
|
临近地区
|
Wateridge Village |
|
社区名字
|
3104 - CFB Rockcliffe and Area |
|
附近的便利设施
|
公共交通 |
|
设备类型
|
热水器 - Tankless |
|
总车位
|
1 |
|
租赁设备类型
|
热水器 - Tankless |
详 情
|
浴室
|
3 |
|
地上卧房
|
3 |
|
总卧房
|
3 |
|
赠送家电包括
|
洗碗机, 烘干机, Hood 电扇, 冰箱, 炉子, 洗衣机 |
|
施工种类
|
附加的 |
|
空调
|
中央空调 |
|
外墙
|
砖, 混凝土 |
|
地基类型
|
混凝土 |
|
供暖方式
|
天然气 |
|
供暖类型
|
压力热风 |
|
储存空间
|
3 |
|
类型
|
联排别墅 |
|
设备间
|
市政供水 |
车 位
土地
|
英亩数
|
无 |
|
土地便利设施
|
公共交通 |
|
污水道
|
Sanitary Sewer |
|
土地深度
|
59 Ft ,4 In |
|
土地宽度
|
15 Ft ,6 In |
|
不规则大小
|
15.58 X 59.38 Ft ; 0 |
|
规划描述
|
R5y[2458] |
房 间
| 楼 层 |
类 型 |
长 度 |
宽 度 |
面 积 |
|
二楼 |
客厅 |
4.49 m |
3.88 m |
4.49 m x 3.88 m |
|
二楼 |
厨房 |
3.35 m |
3.22 m |
3.35 m x 3.22 m |
|
二楼 |
餐厅 |
2.99 m |
4.11 m |
2.99 m x 4.11 m |
|
三楼 |
洗衣房 |
1 m |
1 m |
1 m x 1 m |
|
三楼 |
主卧 |
2.97 m |
3.35 m |
2.97 m x 3.35 m |
|
三楼 |
卧室 |
2.48 m |
3.12 m |
2.48 m x 3.12 m |
|
三楼 |
浴室 |
2 m |
2 m |
2 m x 2 m |
|
三楼 |
浴室 |
2 m |
2 m |
2 m x 2 m |
|
一楼 |
卧室 |
2.48 m |
3.4 m |
2.48 m x 3.4 m |
|
一楼 |
浴室 |
2 m |
2 m |
2 m x 2 m |
https://www.realtor.ca/real-estate/27549706/805-mikinak-road-manor-park-cardinal-glen-and-area-3104-cfb-rockcliffe-and-area-3104-cfb-rockcliffe-and-area










