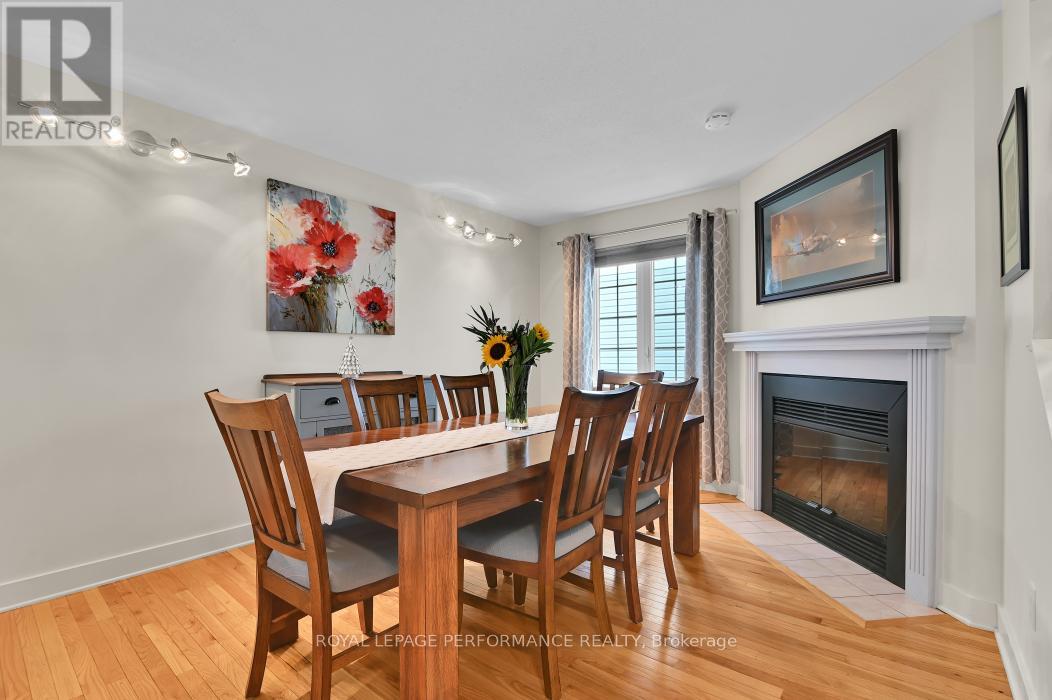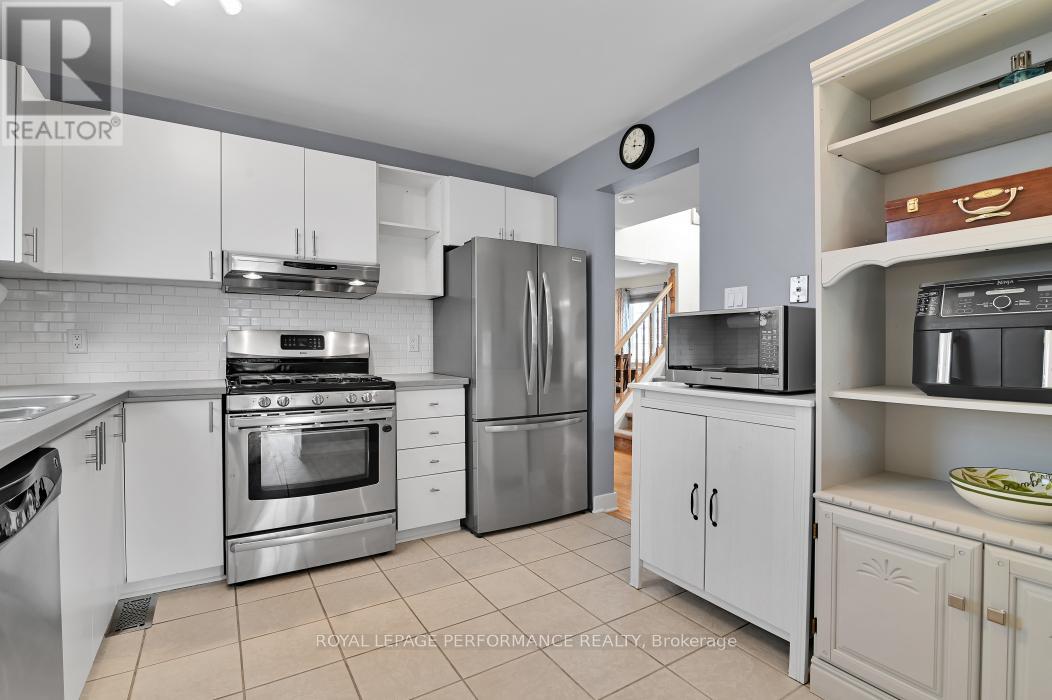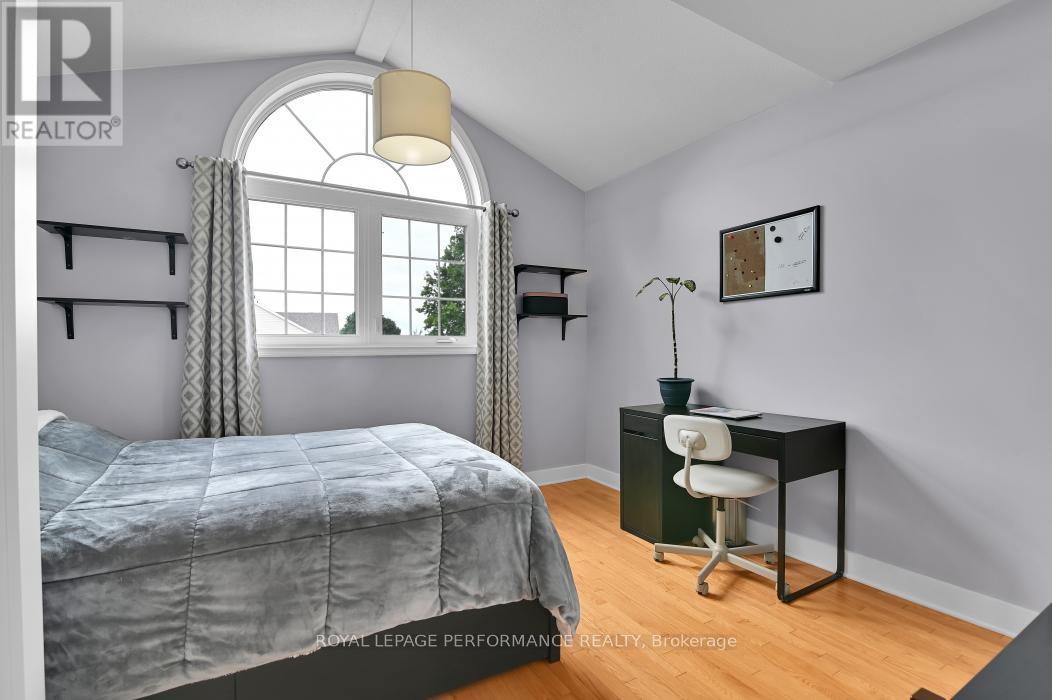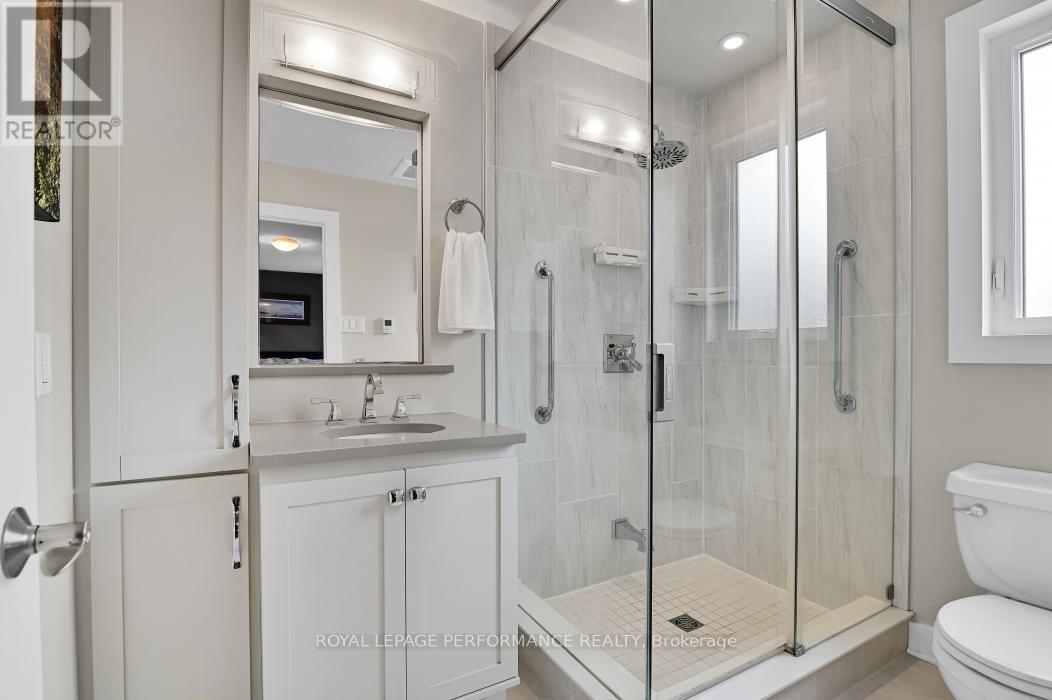3 卧室
3 浴室
1500 - 2000 sqft
壁炉
中央空调
风热取暖
Landscaped
$739,900
This remarkable 3 bedroom detached home with gorgeous curb appeal is located on a quiet family friendly street and it may be the one you have been looking for! The main floor plan is equally functional as it is versatile offering space for the growing family. On the main floor you'll discover a cozy family room with a fireplace (currently being used as the dining room), living room and eat-in kitchen with ample cupboard/counter space. 3 great size bedrooms and 2 updated bathrooms on the second level including the primary suite with it's own 3 pc en-suite. Finished recreation/hobby room in the basement, laundry and plenty of storage. Hardwood on the main and second levels, laminate flooring in the basement, carpet only on the staircases. The fenced backyard is landscaped with privacy hedges, storage shed and a deck with a gazebo. Walking distance to parks, schools, public transit and all amenities are conveniently nearby. This home is a must see, you'll love it! (id:44758)
房源概要
|
MLS® Number
|
X12097897 |
|
房源类型
|
民宅 |
|
社区名字
|
7706 - Barrhaven - Longfields |
|
总车位
|
6 |
|
结构
|
Deck, 棚 |
详 情
|
浴室
|
3 |
|
地上卧房
|
3 |
|
总卧房
|
3 |
|
Age
|
31 To 50 Years |
|
公寓设施
|
Fireplace(s) |
|
赠送家电包括
|
Water Heater, Garage Door Opener Remote(s), Blinds, 洗碗机, 烘干机, Freezer, Garage Door Opener, Range, Storage Shed, 洗衣机, 冰箱 |
|
地下室进展
|
已装修 |
|
地下室类型
|
全完工 |
|
施工种类
|
独立屋 |
|
空调
|
中央空调 |
|
外墙
|
砖, 乙烯基壁板 |
|
壁炉
|
有 |
|
Fireplace Total
|
1 |
|
Flooring Type
|
Hardwood |
|
地基类型
|
混凝土浇筑 |
|
客人卫生间(不包含洗浴)
|
1 |
|
供暖方式
|
天然气 |
|
供暖类型
|
压力热风 |
|
储存空间
|
2 |
|
内部尺寸
|
1500 - 2000 Sqft |
|
类型
|
独立屋 |
|
设备间
|
市政供水 |
车 位
土地
|
英亩数
|
无 |
|
围栏类型
|
Fenced Yard |
|
Landscape Features
|
Landscaped |
|
污水道
|
Sanitary Sewer |
|
土地深度
|
105 Ft ,7 In |
|
土地宽度
|
34 Ft ,3 In |
|
不规则大小
|
34.3 X 105.6 Ft |
房 间
| 楼 层 |
类 型 |
长 度 |
宽 度 |
面 积 |
|
二楼 |
主卧 |
4.57 m |
3.12 m |
4.57 m x 3.12 m |
|
二楼 |
卧室 |
3.96 m |
2.84 m |
3.96 m x 2.84 m |
|
二楼 |
卧室 |
3.51 m |
3.33 m |
3.51 m x 3.33 m |
|
Lower Level |
娱乐,游戏房 |
6.15 m |
4.65 m |
6.15 m x 4.65 m |
|
一楼 |
厨房 |
3.02 m |
3.2 m |
3.02 m x 3.2 m |
|
一楼 |
餐厅 |
3.2 m |
2.74 m |
3.2 m x 2.74 m |
|
一楼 |
家庭房 |
4.57 m |
3.28 m |
4.57 m x 3.28 m |
|
一楼 |
客厅 |
4.83 m |
3.33 m |
4.83 m x 3.33 m |
设备间
https://www.realtor.ca/real-estate/28201474/81-armagh-way-ottawa-7706-barrhaven-longfields





























