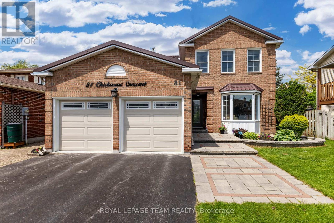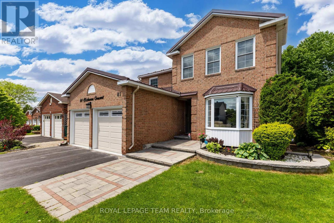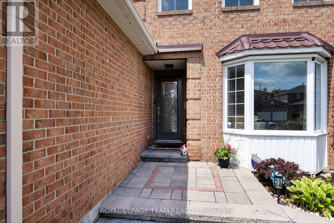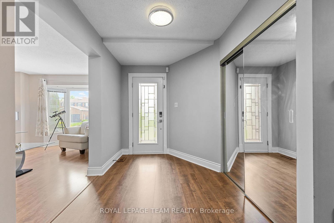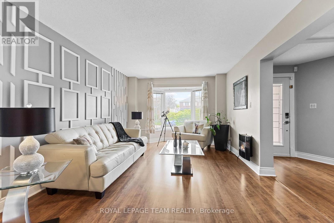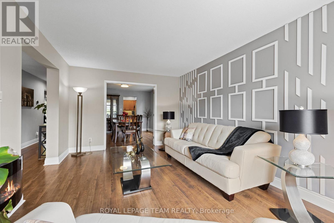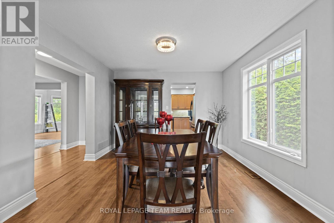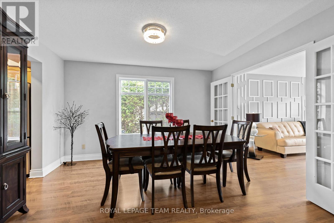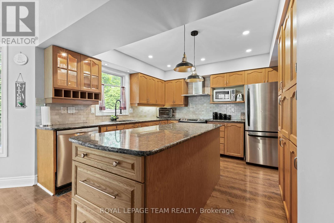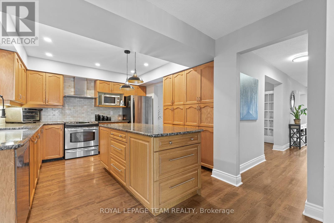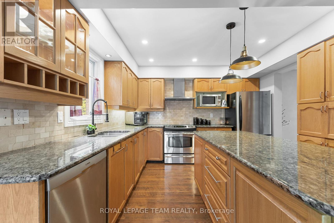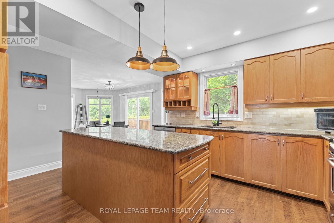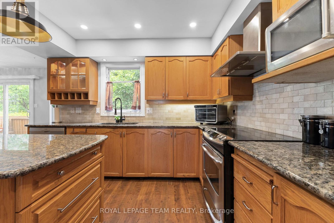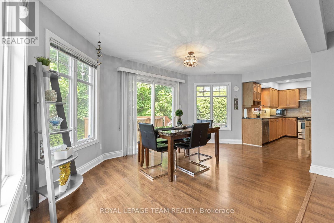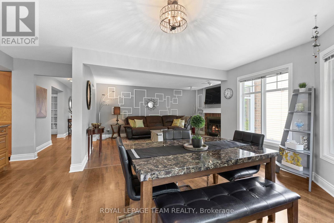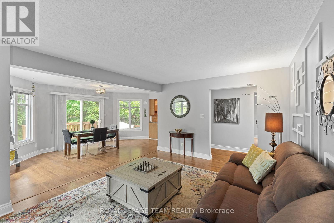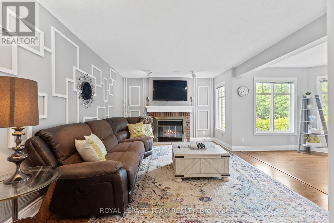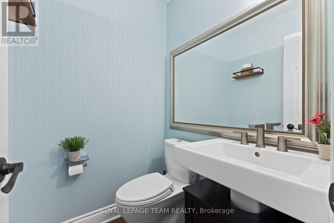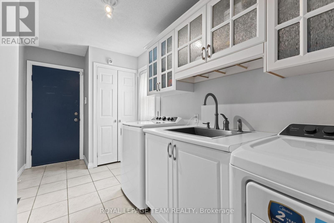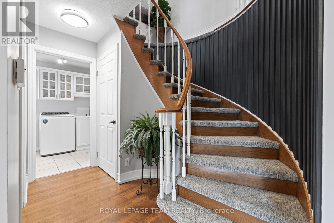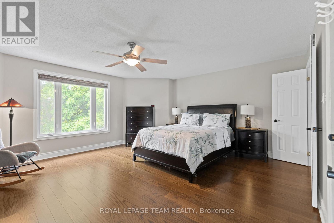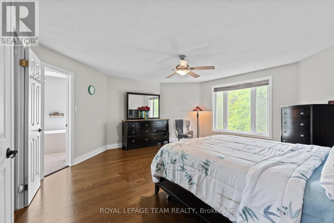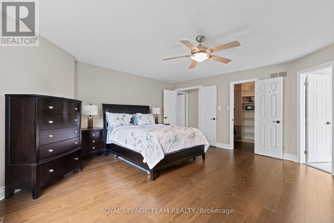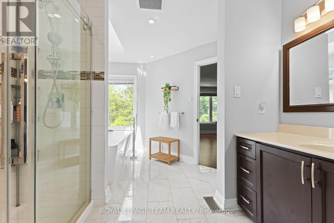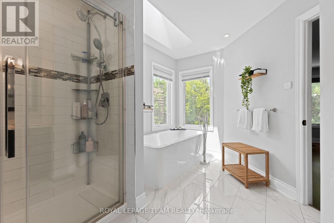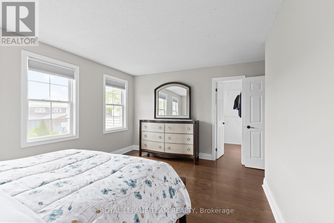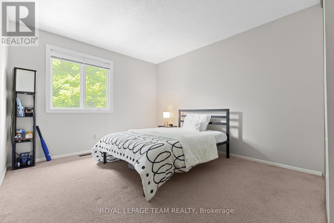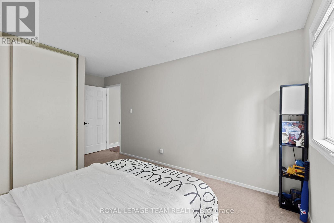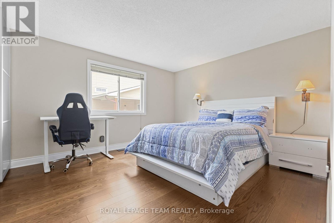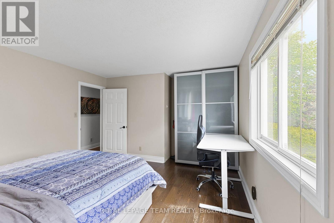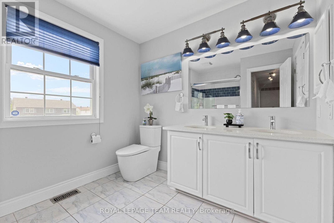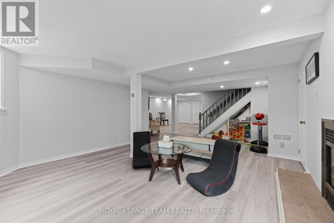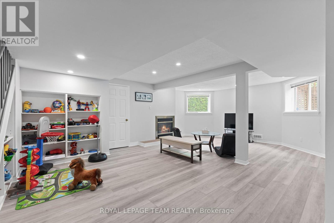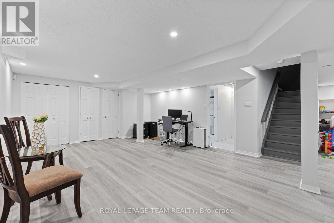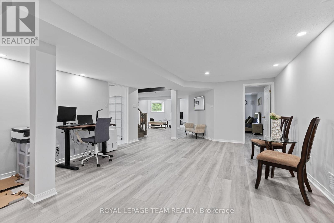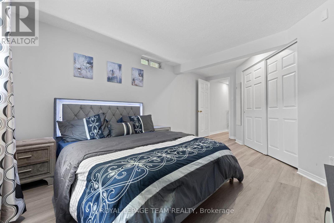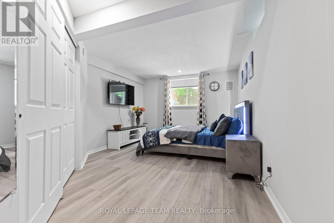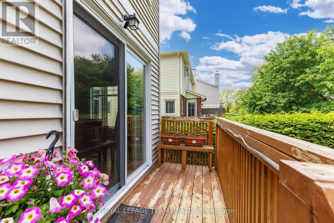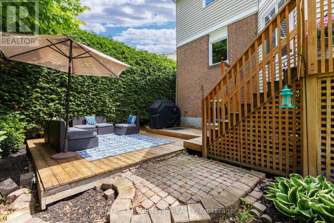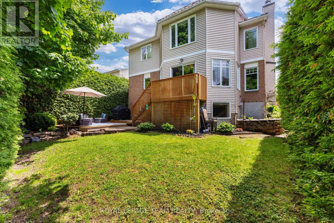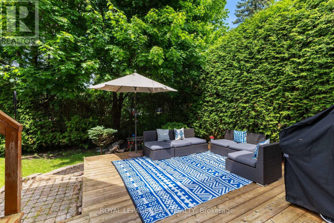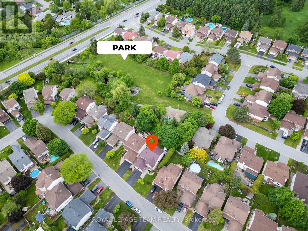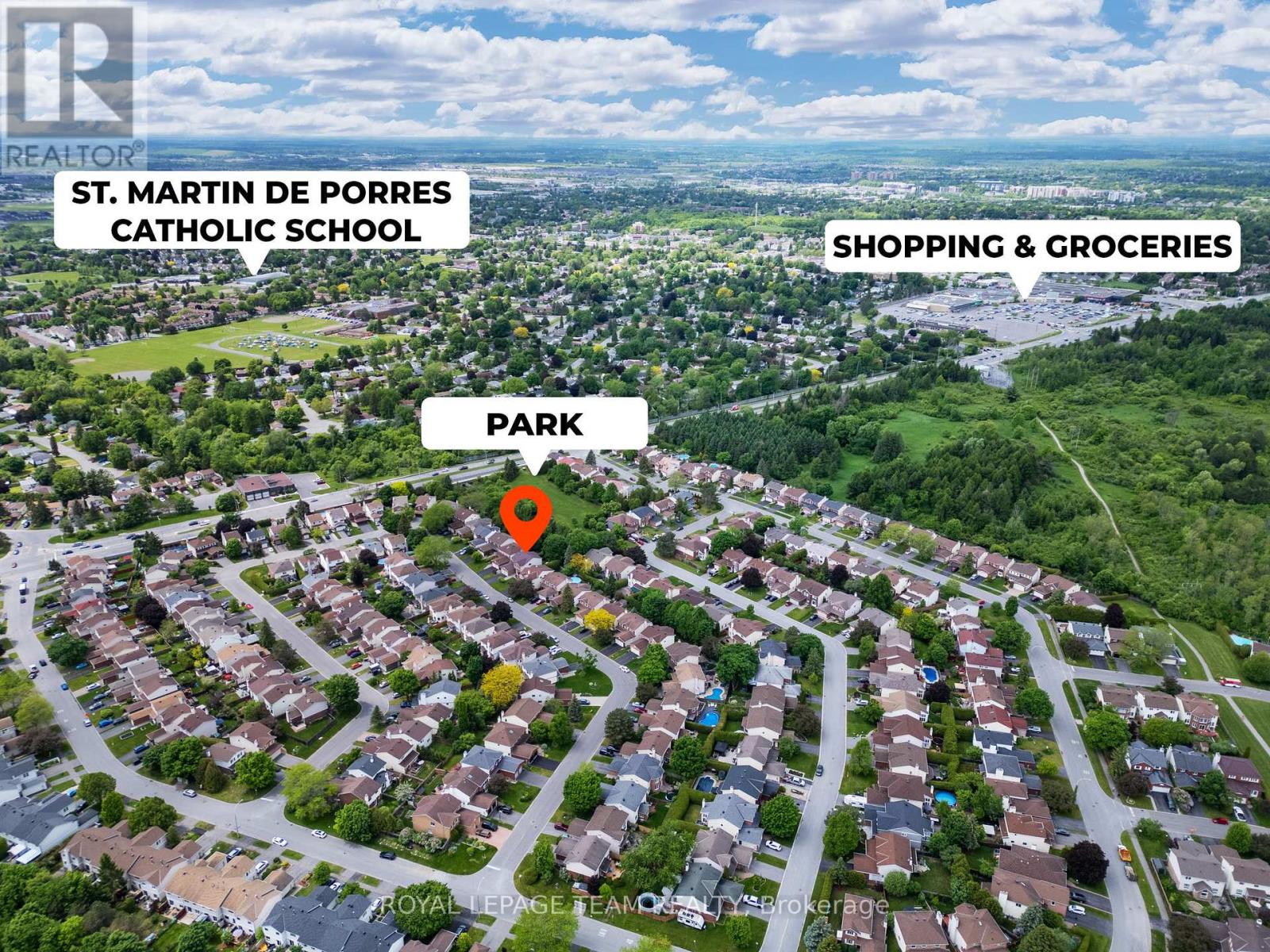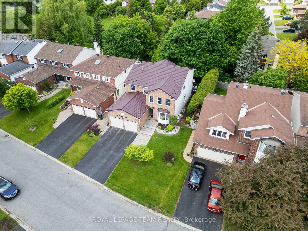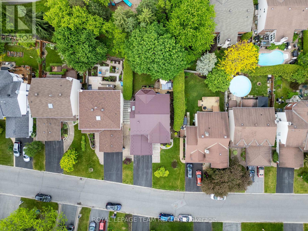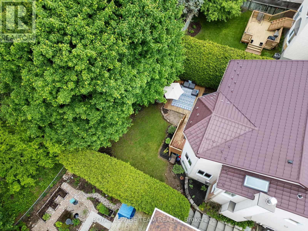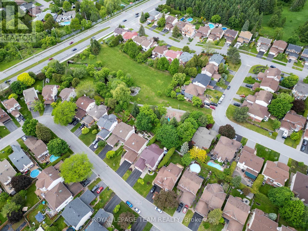5 卧室
4 浴室
2500 - 3000 sqft
壁炉
中央空调
风热取暖
$939,000
Welcome to 81 Chickasaw Crescent Extensively Renovated 4+1-Bedroom Home Backing Onto Parkland in the Heart of Bridlewood! This stunning Sandbury-built Brighton model offers 5 bedrooms, 4 bathrooms tucked away on a quiet crescent and backing directly onto a serene park. From the moment you step inside, you'll appreciate the carpet-free main floor, flooded with natural light and designed for comfortable family living. The layout features a formal living and dining room, family room with a gas fireplace, and a bright eat-in kitchen with corner windows and views of the backyard. You'll also find a main floor laundry/mudroom and direct access to the garage. Upstairs, generous bedrooms offer flexibility for growing families or home offices, while the primary suite features hardwood floors, a large walk-in closet, and a luxurious ensuite bath. The private backyard, framed by mature hedges and green space, offers unmatched tranquility and space to entertain. Located close to top-rated schools, parks, trails, transit, and all amenities of Kanata South. This is a move-in ready, forever home you don't want to miss! This home has been meticulously maintained and thoughtfully updated: Basement renovation (2024); Bathroom renovation (2021); Metal roof with 55-year warranty (2024); Furnace & AC (2023); Modern lighting fixtures (2024); New washer & dryer (2025); Garage renovation (2025) + new garage door (2023); Windows (2014); Landscaping (2020). (id:44758)
Open House
此属性有开放式房屋!
开始于:
2:00 pm
结束于:
4:00 pm
房源概要
|
MLS® Number
|
X12189618 |
|
房源类型
|
民宅 |
|
社区名字
|
9004 - Kanata - Bridlewood |
|
总车位
|
6 |
详 情
|
浴室
|
4 |
|
地上卧房
|
4 |
|
地下卧室
|
1 |
|
总卧房
|
5 |
|
赠送家电包括
|
洗碗机, 烘干机, Hood 电扇, 炉子, 洗衣机, 冰箱 |
|
地下室进展
|
已装修 |
|
地下室类型
|
N/a (finished) |
|
施工种类
|
独立屋 |
|
空调
|
中央空调 |
|
外墙
|
砖, 乙烯基壁板 |
|
壁炉
|
有 |
|
地基类型
|
混凝土浇筑 |
|
客人卫生间(不包含洗浴)
|
1 |
|
供暖方式
|
天然气 |
|
供暖类型
|
压力热风 |
|
储存空间
|
2 |
|
内部尺寸
|
2500 - 3000 Sqft |
|
类型
|
独立屋 |
|
设备间
|
市政供水 |
车 位
土地
|
英亩数
|
无 |
|
污水道
|
Sanitary Sewer |
|
土地深度
|
108 Ft ,2 In |
|
土地宽度
|
49 Ft ,9 In |
|
不规则大小
|
49.8 X 108.2 Ft |
|
规划描述
|
住宅 |
房 间
| 楼 层 |
类 型 |
长 度 |
宽 度 |
面 积 |
|
二楼 |
Bedroom 4 |
4.86 m |
3.17 m |
4.86 m x 3.17 m |
|
二楼 |
主卧 |
5.6 m |
4.66 m |
5.6 m x 4.66 m |
|
二楼 |
第二卧房 |
4.83 m |
3.9 m |
4.83 m x 3.9 m |
|
二楼 |
第三卧房 |
3.97 m |
3.71 m |
3.97 m x 3.71 m |
|
地下室 |
娱乐,游戏房 |
12.55 m |
7.98 m |
12.55 m x 7.98 m |
|
地下室 |
Bedroom 5 |
5.5 m |
3.63 m |
5.5 m x 3.63 m |
|
地下室 |
设备间 |
6.11 m |
3.11 m |
6.11 m x 3.11 m |
|
一楼 |
门厅 |
4.43 m |
3.74 m |
4.43 m x 3.74 m |
|
一楼 |
客厅 |
5.37 m |
3.53 m |
5.37 m x 3.53 m |
|
一楼 |
餐厅 |
3.93 m |
3.53 m |
3.93 m x 3.53 m |
|
一楼 |
厨房 |
4.94 m |
3.48 m |
4.94 m x 3.48 m |
|
一楼 |
Eating Area |
5.14 m |
3.22 m |
5.14 m x 3.22 m |
|
一楼 |
家庭房 |
5.25 m |
3.67 m |
5.25 m x 3.67 m |
|
一楼 |
洗衣房 |
4.39 m |
2.14 m |
4.39 m x 2.14 m |
https://www.realtor.ca/real-estate/28401650/81-chickasaw-crescent-ottawa-9004-kanata-bridlewood


