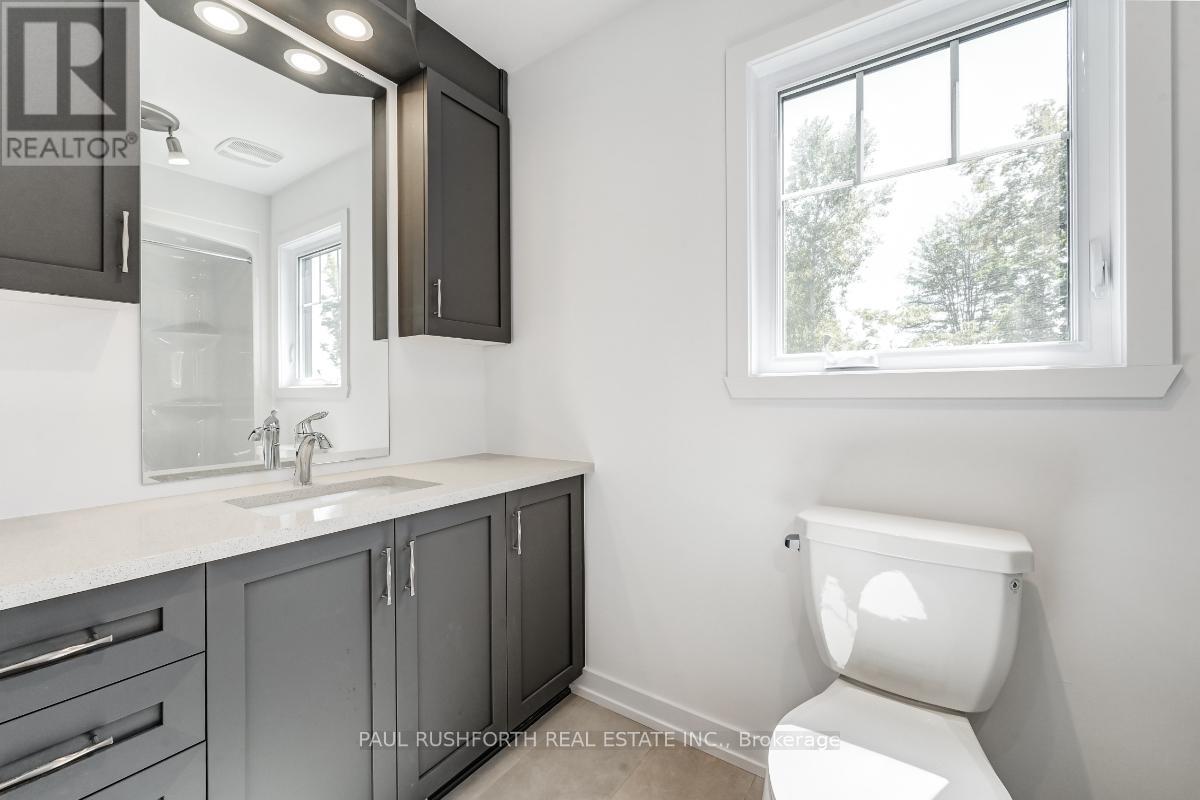3 卧室
3 浴室
1100 - 1500 sqft
中央空调
风热取暖
$529,125管理费,Parcel of Tied Land
$25 每月
This unit is under construction. This 3 bed, 3 bath middle unit townhome has a stunning design and from the moment you step inside, you'll be struck by the bright & airy feel of the home, w/ an abundance of natural light. The open concept floor plan creates a sense of spaciousness & flow, making it the perfect space for entertaining. The kitchen is a chef's dream, w/ top-of-the-line appliances, ample counter space, & plenty of storage. The large island provides additional seating & storage. On the 2nd level each bedroom is bright & airy, w/ large windows that let in plenty of natural light. Primary bedroom has a 3 piece ensuite. The finished lower level includes laundry & storage space. The 2 standout features of this home are the large rear yard, which provides an outdoor oasis for relaxing and the full block firewall providing your family with privacy. Photos were taken at the model home at 325 Dion Avenue. POTL fee is to cover maintenance/ replacement for storm water/sanitary services., Flooring: Hardwood, Ceramic, Carpet Wall To Wall. (id:44758)
房源概要
|
MLS® Number
|
X11993043 |
|
房源类型
|
民宅 |
|
社区名字
|
606 - Town of Rockland |
|
总车位
|
3 |
详 情
|
浴室
|
3 |
|
地上卧房
|
3 |
|
总卧房
|
3 |
|
Age
|
New Building |
|
赠送家电包括
|
洗碗机, 烘干机, Hood 电扇, 炉子, 洗衣机, 冰箱 |
|
地下室进展
|
已装修 |
|
地下室类型
|
全完工 |
|
施工种类
|
附加的 |
|
空调
|
中央空调 |
|
外墙
|
乙烯基壁板 |
|
地基类型
|
混凝土 |
|
客人卫生间(不包含洗浴)
|
1 |
|
供暖方式
|
天然气 |
|
供暖类型
|
压力热风 |
|
储存空间
|
2 |
|
内部尺寸
|
1100 - 1500 Sqft |
|
类型
|
联排别墅 |
|
设备间
|
市政供水 |
车 位
土地
|
英亩数
|
无 |
|
污水道
|
Sanitary Sewer |
|
土地深度
|
100 Ft |
|
土地宽度
|
20 Ft |
|
不规则大小
|
20 X 100 Ft ; 0 |
|
规划描述
|
住宅 |
房 间
| 楼 层 |
类 型 |
长 度 |
宽 度 |
面 积 |
|
二楼 |
主卧 |
3.27 m |
4.19 m |
3.27 m x 4.19 m |
|
二楼 |
卧室 |
2.94 m |
3.3 m |
2.94 m x 3.3 m |
|
二楼 |
卧室 |
2.64 m |
3.3 m |
2.64 m x 3.3 m |
|
二楼 |
浴室 |
2.82 m |
1.57 m |
2.82 m x 1.57 m |
|
二楼 |
浴室 |
1.94 m |
2.34 m |
1.94 m x 2.34 m |
|
地下室 |
娱乐,游戏房 |
5.43 m |
7.34 m |
5.43 m x 7.34 m |
|
一楼 |
厨房 |
2.64 m |
3.98 m |
2.64 m x 3.98 m |
|
一楼 |
餐厅 |
2.59 m |
3.53 m |
2.59 m x 3.53 m |
|
一楼 |
客厅 |
3.04 m |
5.35 m |
3.04 m x 5.35 m |
|
一楼 |
浴室 |
1.63 m |
1.63 m |
1.63 m x 1.63 m |
设备间
https://www.realtor.ca/real-estate/27963623/81-darquise-street-clarence-rockland-606-town-of-rockland























