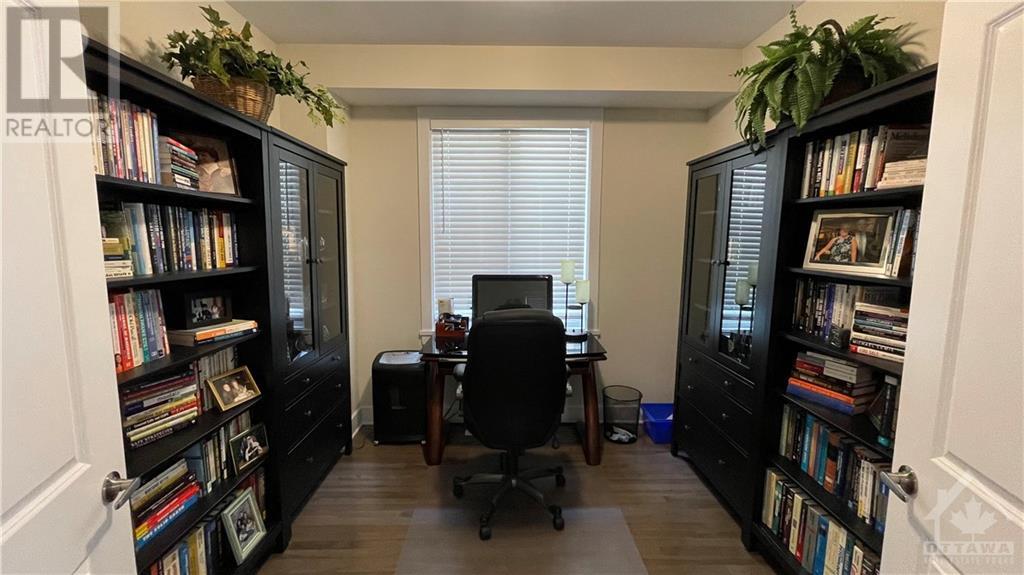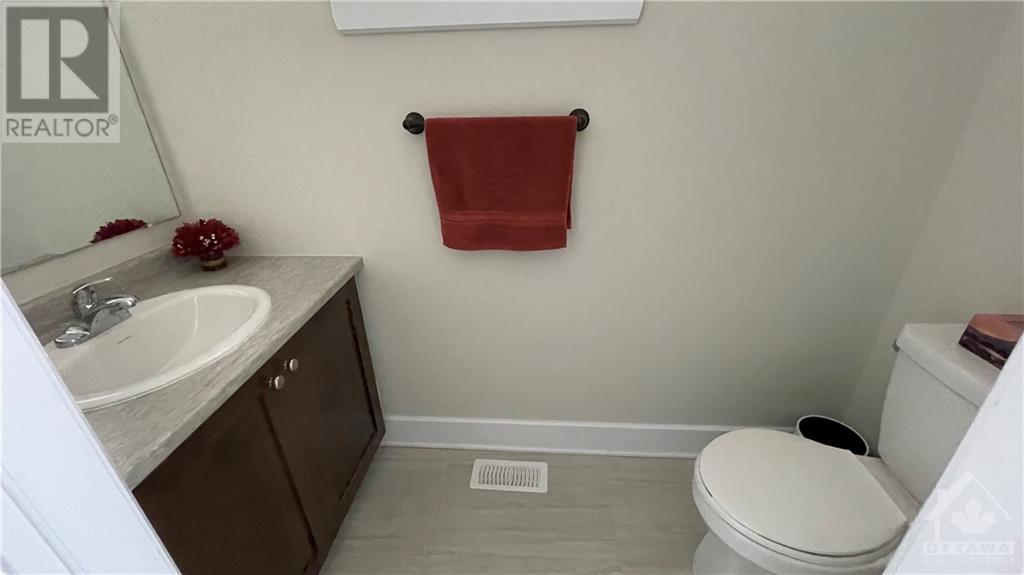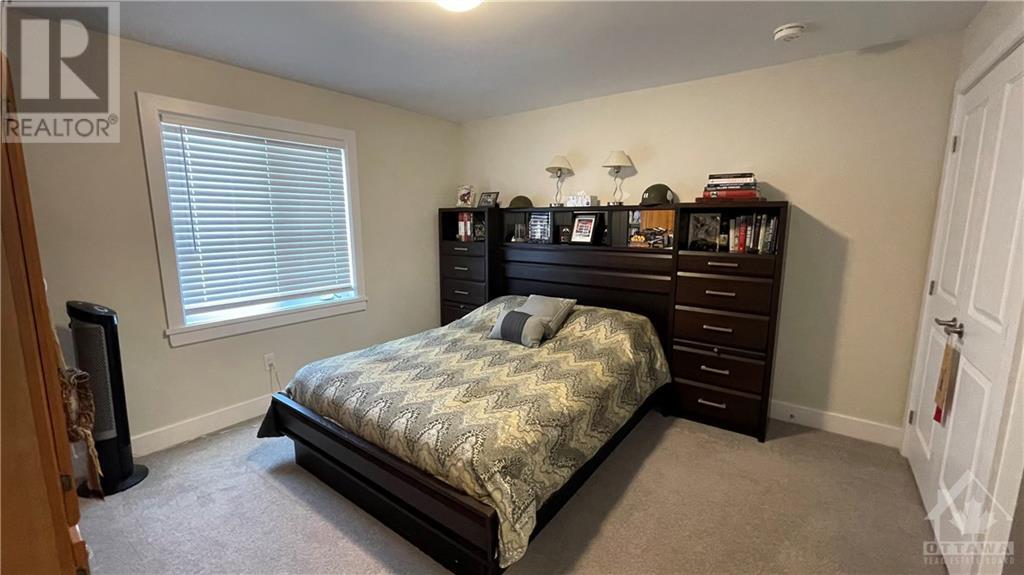4 卧室
3 浴室
中央空调
风热取暖
$3,000 Monthly
Flooring: Tile, Deposit: 6000, Available Jan 1st. No Rear Neighbors Stunning, Bright & Spacious 4 Bedrooms Home. 2,382 Sq.Ft. as per the Builder's floor plan. Beautiful Hardwood Floors & 9' Ceilings On Main Level. Gorgeous Modern Kitchen With Breakfast Bar & Stainless Steel Appliances. 2nd Floor Laundry. Currently tenants occupied, 24 hours required for any showing (Pictures are used from a similar unit)., Flooring: Hardwood, Flooring: Carpet Wall To Wall (id:44758)
房源概要
|
MLS® Number
|
X10418890 |
|
房源类型
|
民宅 |
|
临近地区
|
Carleton Landing |
|
社区名字
|
909 - Carleton Place |
|
附近的便利设施
|
公园 |
|
总车位
|
6 |
详 情
|
浴室
|
3 |
|
地上卧房
|
4 |
|
总卧房
|
4 |
|
公寓设施
|
Fireplace(s) |
|
赠送家电包括
|
Water Heater, 洗碗机, 烘干机, Hood 电扇, 冰箱, 炉子, 洗衣机 |
|
地下室进展
|
已完成 |
|
地下室类型
|
Full (unfinished) |
|
施工种类
|
独立屋 |
|
空调
|
中央空调 |
|
外墙
|
乙烯基壁板 |
|
供暖方式
|
天然气 |
|
供暖类型
|
压力热风 |
|
储存空间
|
2 |
|
类型
|
独立屋 |
|
设备间
|
市政供水 |
车 位
土地
|
英亩数
|
无 |
|
土地便利设施
|
公园 |
|
污水道
|
Sanitary Sewer |
|
土地深度
|
110 Ft ,4 In |
|
土地宽度
|
41 Ft ,11 In |
|
不规则大小
|
41.99 X 110.37 Ft |
|
规划描述
|
住宅 |
房 间
| 楼 层 |
类 型 |
长 度 |
宽 度 |
面 积 |
|
二楼 |
卧室 |
3.88 m |
3.7 m |
3.88 m x 3.7 m |
|
二楼 |
浴室 |
|
|
Measurements not available |
|
二楼 |
浴室 |
|
|
Measurements not available |
|
二楼 |
洗衣房 |
|
|
Measurements not available |
|
二楼 |
主卧 |
4.41 m |
4.21 m |
4.41 m x 4.21 m |
|
二楼 |
卧室 |
4.26 m |
3.45 m |
4.26 m x 3.45 m |
|
二楼 |
卧室 |
3.45 m |
3.3 m |
3.45 m x 3.3 m |
|
一楼 |
家庭房 |
5.18 m |
3.7 m |
5.18 m x 3.7 m |
|
一楼 |
客厅 |
4.16 m |
3.81 m |
4.16 m x 3.81 m |
|
一楼 |
餐厅 |
4.16 m |
3.81 m |
4.16 m x 3.81 m |
|
一楼 |
厨房 |
4.87 m |
3.04 m |
4.87 m x 3.04 m |
|
一楼 |
Office |
3.04 m |
3.04 m |
3.04 m x 3.04 m |
|
一楼 |
浴室 |
|
|
Measurements not available |
https://www.realtor.ca/real-estate/27612360/81-dunlop-road-carleton-place-909-carleton-place-909-carleton-place


























