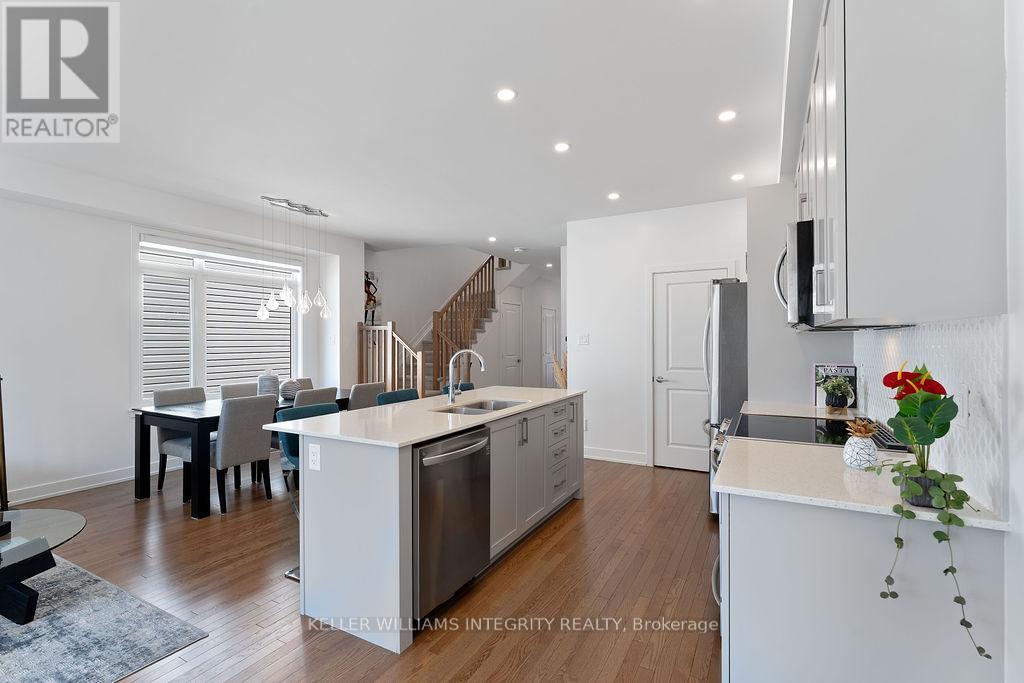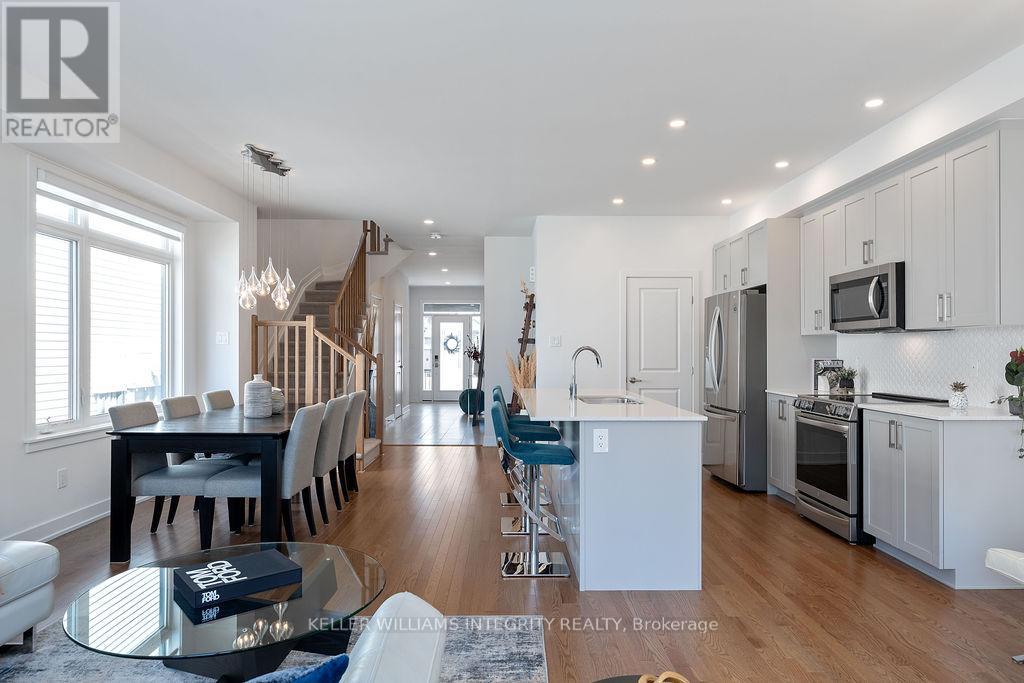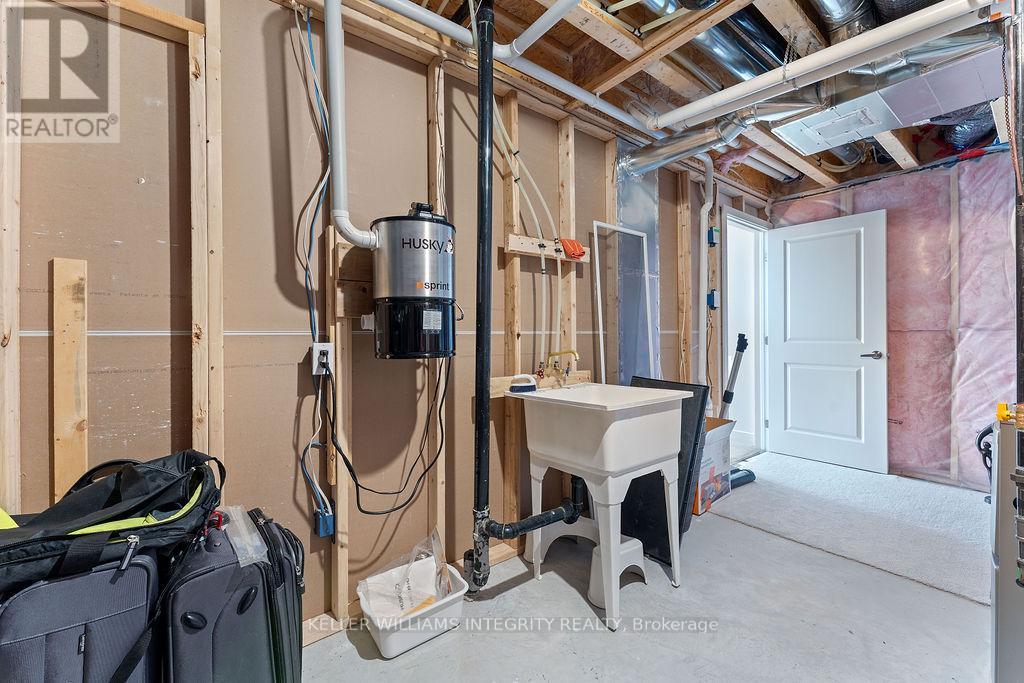3 卧室
3 浴室
1500 - 2000 sqft
壁炉
中央空调
风热取暖
$768,880
Welcome Home to 81 Heirloom Street , a move-in ready luxury end-unit townhome nestled in the heart of Riverside South; one of Ottawa's most vibrant and family-friendly communities. Built by Claridge Homes in 2022, this beautifully upgraded Gregoire model offers an impressive 2,160 square feet of stylish living space, including 455 square feet of finished basement, ideal for young professionals and growing families alike. From the moment you arrive, this home stands out with its enhanced interlock landscaping in the front, offering both an attractive entrance and extra parking space. Inside, you're welcomed by 9-foot ceilings, hardwood flooring that spans both the main and second levels, and a bright, open-concept layout that makes every inch of the space feel expansive and connected. The kitchen is a true focal point, outfitted with custom appliances, extended cabinetry, a large walk-in pantry, and a expansive island with breakfast bar. It flows effortlessly into the dining area and sun-drenched living room, creating a space that's perfect for entertaining or relaxing .Upstairs, you'll discover three generous bedrooms, including a beautifully appointed primary suite with a walk-in closet and a spa-like ensuite with his and hers counters. The 2nd floor laundry room has been elevated with custom cabinetry to keep everything organized and stylish. Step into the backyard oasis, where a fully interlocked patio provides the perfect spot to dine, lounge, or entertain outdoors. This home also includes thoughtful upgrades such as custom window coverings, a central vacuum system, a smart doorbell camera, SS Appliances and keyless entry, combining comfort, convenience, and curb appeal. Close to top-rated schools, parks, shopping, and transit, 81 Heirloom offers the ideal blend of luxury, location, and lifestyle. Book your private showing today (id:44758)
房源概要
|
MLS® Number
|
X12091947 |
|
房源类型
|
民宅 |
|
社区名字
|
2602 - Riverside South/Gloucester Glen |
|
总车位
|
3 |
|
结构
|
Patio(s) |
详 情
|
浴室
|
3 |
|
地上卧房
|
3 |
|
总卧房
|
3 |
|
公寓设施
|
Fireplace(s) |
|
赠送家电包括
|
Garage Door Opener Remote(s), Water Heater - Tankless, Blinds, 洗碗机, 烘干机, Garage Door Opener, Hood 电扇, 炉子, 洗衣机, 冰箱 |
|
地下室进展
|
已装修 |
|
地下室类型
|
N/a (finished) |
|
施工种类
|
附加的 |
|
空调
|
中央空调 |
|
外墙
|
砖, 乙烯基壁板 |
|
Fire Protection
|
Smoke Detectors |
|
壁炉
|
有 |
|
Fireplace Total
|
1 |
|
地基类型
|
混凝土 |
|
客人卫生间(不包含洗浴)
|
1 |
|
供暖方式
|
天然气 |
|
供暖类型
|
压力热风 |
|
储存空间
|
2 |
|
内部尺寸
|
1500 - 2000 Sqft |
|
类型
|
联排别墅 |
|
设备间
|
市政供水 |
车 位
土地
|
英亩数
|
无 |
|
污水道
|
Sanitary Sewer |
|
土地深度
|
102 Ft ,2 In |
|
土地宽度
|
25 Ft |
|
不规则大小
|
25 X 102.2 Ft |
房 间
| 楼 层 |
类 型 |
长 度 |
宽 度 |
面 积 |
|
二楼 |
主卧 |
4.17 m |
3.87 m |
4.17 m x 3.87 m |
|
二楼 |
卧室 |
3.96 m |
3.1 m |
3.96 m x 3.1 m |
|
二楼 |
卧室 |
3.77 m |
2.47 m |
3.77 m x 2.47 m |
|
Lower Level |
娱乐,游戏房 |
5.76 m |
5.15 m |
5.76 m x 5.15 m |
|
一楼 |
客厅 |
5.91 m |
4.35 m |
5.91 m x 4.35 m |
|
一楼 |
餐厅 |
3.16 m |
3.1 m |
3.16 m x 3.1 m |
|
一楼 |
厨房 |
3.38 m |
2.43 m |
3.38 m x 2.43 m |
https://www.realtor.ca/real-estate/28189049/81-heirloom-street-ottawa-2602-riverside-southgloucester-glen





















































