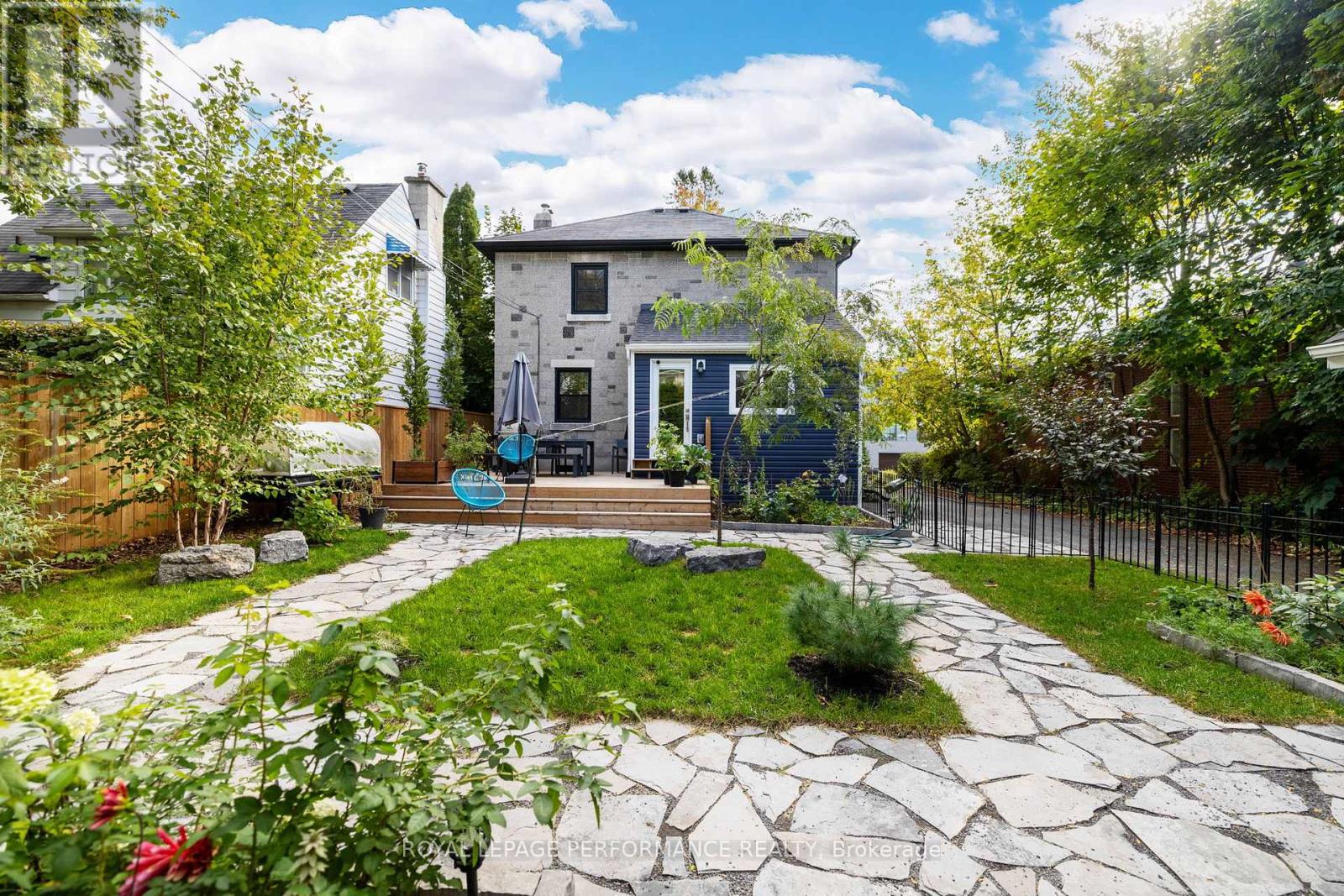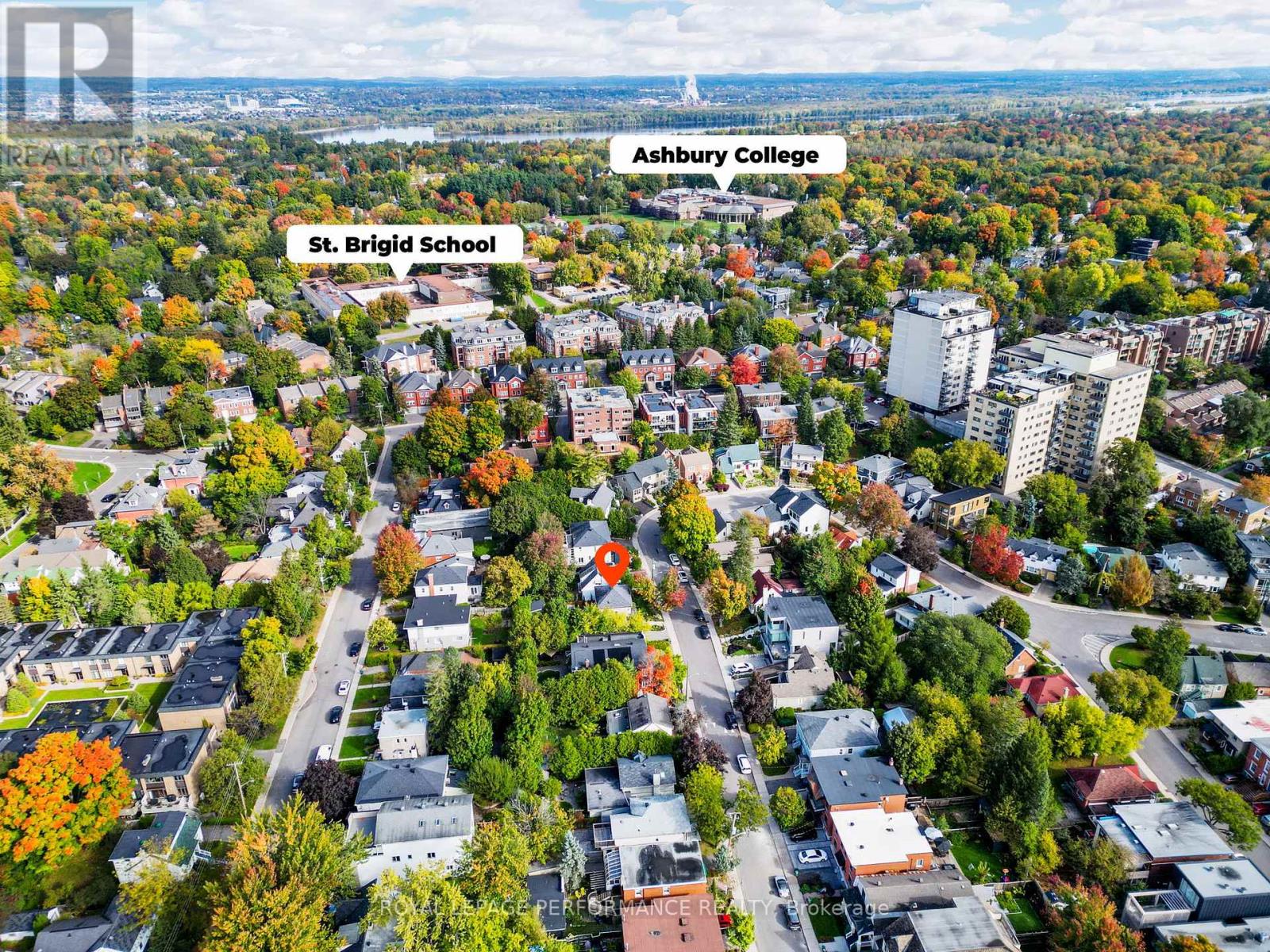3 卧室
3 浴室
1100 - 1500 sqft
壁炉
Wall Unit
Hot Water Radiator Heat
$4,400 Monthly
Set at the top of a hill on a picturesque, mature tree lined street, this detached 3 bedroom, 3 bathroom home + 4 season outbuilding has plenty to offer. While you may not need a vehicle given the amount of amenities within walking distance, the spacious driveway can accommodate 3-5 vehicles in addition to having your own detached garage to use [dimensions see: ground level/other] . Whether you prefer to access the home via the charming semi-circle front door leading into the foyer, the side entrance with convenient driveway access, or opt to use the back door to the mud room & powder room, the choice is yours. The main floor offers a large living room with cozy fireplace, and a smooth flow into the dining room & updated kitchen with stainless steel appliances & stone countertops. The second floor offers 3 well sized bedrooms & a full bathroom. The basement is fully finished and includes a large rec room, as well as a full bathroom & laundry, along with a nice sized utility room for storage. A great bonus for those who work from home or are looking for a flex space is the 4 season outbuilding in the backyard. This space is fully finished and offers plenty of natural light. The backyard is a fully fenced, tranquil oasis for nature lovers. Surrounded by trees & greenery, along with a timeless flagstone walkway & patio, you will also enjoy a newer, large deck that offers privacy & is a great place to host friends & family | Occupancy available as of June 1st 2025 | AC is via energy efficient heat pumps | Tenant is responsible for hydro, natural gas & water, along with tenant liability/content insurance | Please submit the following along with a fully filled out application: ID, credit report, proof of income or employment. (id:44758)
房源概要
|
MLS® Number
|
X12061454 |
|
房源类型
|
民宅 |
|
社区名字
|
3302 - Lindenlea |
|
附近的便利设施
|
医院, 公共交通 |
|
总车位
|
6 |
|
结构
|
Outbuilding |
详 情
|
浴室
|
3 |
|
地上卧房
|
3 |
|
总卧房
|
3 |
|
Age
|
51 To 99 Years |
|
公寓设施
|
Fireplace(s) |
|
赠送家电包括
|
洗碗机, 烘干机, Hood 电扇, 炉子, 洗衣机, 冰箱 |
|
地下室进展
|
已装修 |
|
地下室类型
|
N/a (finished) |
|
施工种类
|
独立屋 |
|
空调
|
Wall Unit |
|
外墙
|
石 |
|
壁炉
|
有 |
|
Fireplace Total
|
1 |
|
地基类型
|
Unknown |
|
客人卫生间(不包含洗浴)
|
1 |
|
供暖方式
|
天然气 |
|
供暖类型
|
Hot Water Radiator Heat |
|
储存空间
|
2 |
|
内部尺寸
|
1100 - 1500 Sqft |
|
类型
|
独立屋 |
|
设备间
|
市政供水 |
车 位
土地
|
英亩数
|
无 |
|
土地便利设施
|
医院, 公共交通 |
|
污水道
|
Sanitary Sewer |
|
土地深度
|
94 Ft ,2 In |
|
土地宽度
|
52 Ft ,6 In |
|
不规则大小
|
52.5 X 94.2 Ft |
房 间
| 楼 层 |
类 型 |
长 度 |
宽 度 |
面 积 |
|
二楼 |
主卧 |
4.6 m |
3.2 m |
4.6 m x 3.2 m |
|
二楼 |
卧室 |
4.6 m |
3.5 m |
4.6 m x 3.5 m |
|
二楼 |
卧室 |
3.1 m |
2.2 m |
3.1 m x 2.2 m |
|
二楼 |
浴室 |
2.7 m |
2 m |
2.7 m x 2 m |
|
地下室 |
设备间 |
4.9 m |
3 m |
4.9 m x 3 m |
|
地下室 |
浴室 |
3.2 m |
3 m |
3.2 m x 3 m |
|
地下室 |
娱乐,游戏房 |
8.2 m |
4.9 m |
8.2 m x 4.9 m |
|
一楼 |
客厅 |
5.9 m |
3.6 m |
5.9 m x 3.6 m |
|
一楼 |
餐厅 |
3.4 m |
3.1 m |
3.4 m x 3.1 m |
|
一楼 |
厨房 |
4.5 m |
3.1 m |
4.5 m x 3.1 m |
|
一楼 |
Mud Room |
3.2 m |
2.4 m |
3.2 m x 2.4 m |
|
一楼 |
Study |
3.3 m |
2.8 m |
3.3 m x 2.8 m |
|
一楼 |
其它 |
3.8 m |
6.4 m |
3.8 m x 6.4 m |
设备间
https://www.realtor.ca/real-estate/28119695/81-ivy-crescent-ottawa-3302-lindenlea







































