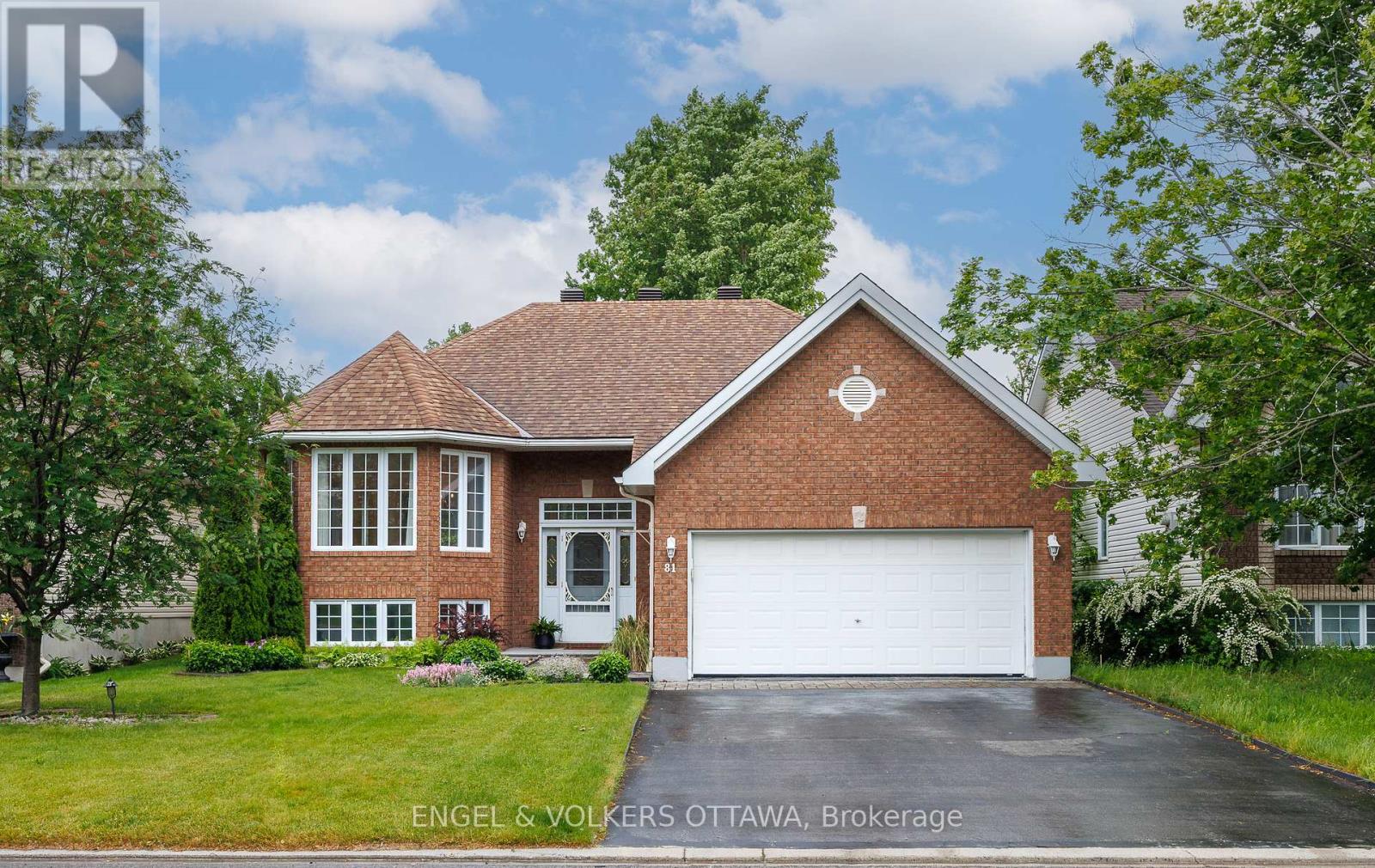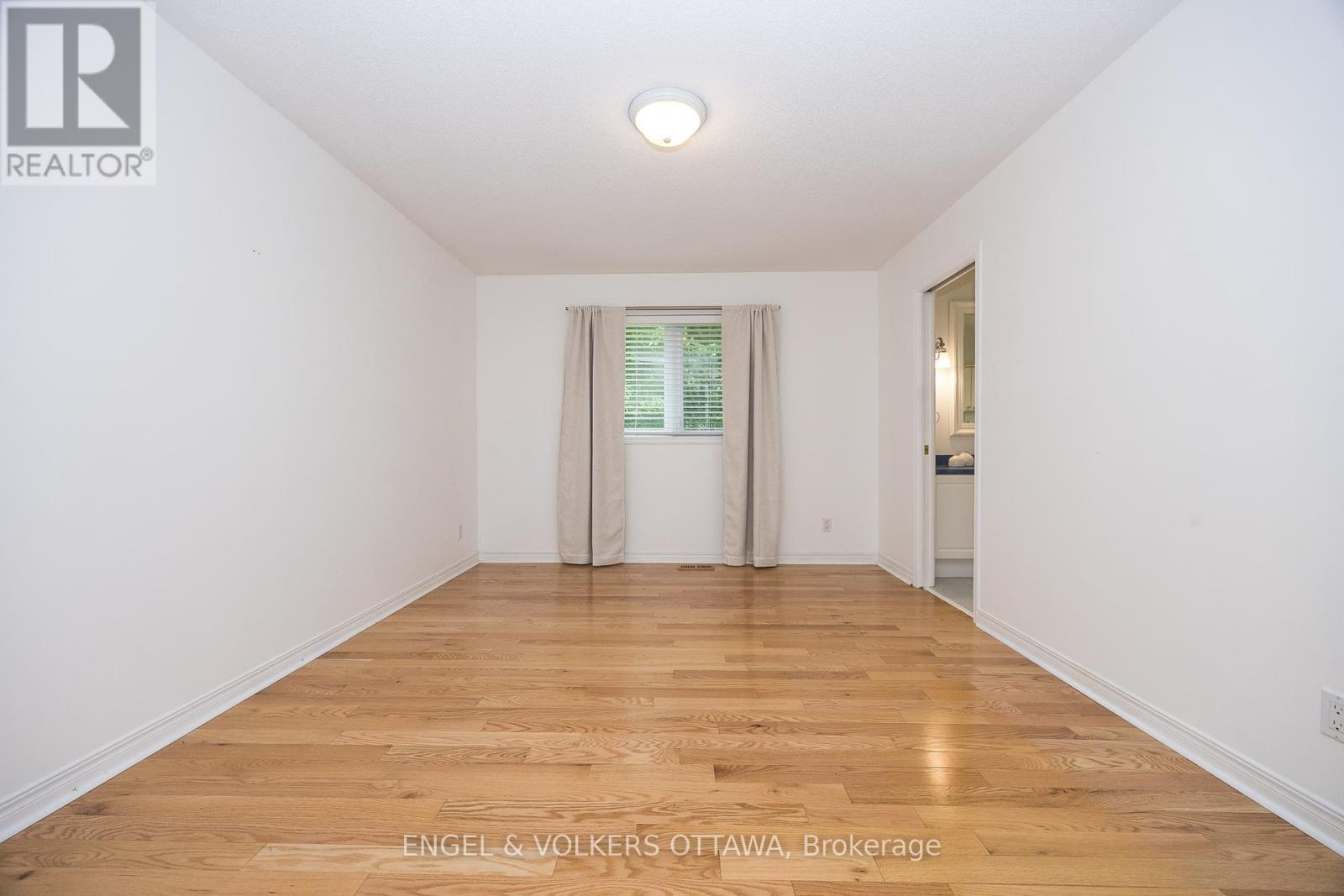3 卧室
3 浴室
1100 - 1500 sqft
Raised 平房
壁炉
中央空调
风热取暖
Landscaped
$769,000
Exuding timeless charm and exceptional curb appeal, this beautifully maintained brick raised bungalow offers a warm welcome in one of Stittsvilles most desirable communities.With 3 generous bedrooms and 3 full bathrooms, this home features an ideal layout for families or those looking to downsize without compromise. The sunlit main level boasts an open, airy atmosphere, filled with natural light throughout. At its heart is a versatile open-concept kitchen and eating area, thoughtfully designed to overlook the serene backyard retreat, perfect for casual dining or effortless entertaining. A spacious combined living and dining room completes the main floor with timeless elegance.Three well-proportioned bedrooms include a spacious primary suite with a lovely en suite bath, creating a peaceful and private sanctuary.The fully finished lower level offers a warm and inviting family room with a cozy gas fireplace, a full 3-piece bathroom, and an abundance of storage - along with excellent potential for a fourth bedroom or a dedicated home office. Situated in a friendly, well-established neighbourhood within walking distance to all parks and shopping, and close to excellent schools and transit, this home offers an exceptional lifestyle in a highly desirable Stittsville location. (id:44758)
Open House
此属性有开放式房屋!
开始于:
2:00 pm
结束于:
4:00 pm
房源概要
|
MLS® Number
|
X12210899 |
|
房源类型
|
民宅 |
|
社区名字
|
8211 - Stittsville (North) |
|
附近的便利设施
|
公园, 公共交通, 学校 |
|
总车位
|
6 |
详 情
|
浴室
|
3 |
|
地上卧房
|
3 |
|
总卧房
|
3 |
|
公寓设施
|
Fireplace(s) |
|
赠送家电包括
|
Garage Door Opener Remote(s), Water Heater, Blinds, 洗碗机, 烘干机, Garage Door Opener, Hood 电扇, 微波炉, 炉子, 洗衣机, 冰箱 |
|
建筑风格
|
Raised Bungalow |
|
地下室进展
|
已装修 |
|
地下室类型
|
N/a (finished) |
|
施工种类
|
独立屋 |
|
空调
|
中央空调 |
|
外墙
|
乙烯基壁板, 砖 |
|
壁炉
|
有 |
|
Fireplace Total
|
1 |
|
地基类型
|
混凝土 |
|
供暖方式
|
天然气 |
|
供暖类型
|
压力热风 |
|
储存空间
|
1 |
|
内部尺寸
|
1100 - 1500 Sqft |
|
类型
|
独立屋 |
|
设备间
|
市政供水 |
车 位
土地
|
英亩数
|
无 |
|
土地便利设施
|
公园, 公共交通, 学校 |
|
Landscape Features
|
Landscaped |
|
污水道
|
Sanitary Sewer |
|
土地深度
|
100 Ft ,8 In |
|
土地宽度
|
50 Ft |
|
不规则大小
|
50 X 100.7 Ft |
房 间
| 楼 层 |
类 型 |
长 度 |
宽 度 |
面 积 |
|
Lower Level |
浴室 |
3.87 m |
1.18 m |
3.87 m x 1.18 m |
|
Lower Level |
设备间 |
3.16 m |
6.14 m |
3.16 m x 6.14 m |
|
Lower Level |
Workshop |
5.48 m |
5.09 m |
5.48 m x 5.09 m |
|
Lower Level |
家庭房 |
11.15 m |
5.7 m |
11.15 m x 5.7 m |
|
一楼 |
客厅 |
3.65 m |
7.59 m |
3.65 m x 7.59 m |
|
一楼 |
厨房 |
3.02 m |
3.78 m |
3.02 m x 3.78 m |
|
一楼 |
Eating Area |
2.45 m |
3.78 m |
2.45 m x 3.78 m |
|
一楼 |
主卧 |
3.34 m |
4.4 m |
3.34 m x 4.4 m |
|
一楼 |
浴室 |
3.31 m |
2.34 m |
3.31 m x 2.34 m |
|
一楼 |
第二卧房 |
3.33 m |
2.7 m |
3.33 m x 2.7 m |
|
一楼 |
浴室 |
2.34 m |
2.03 m |
2.34 m x 2.03 m |
|
一楼 |
第三卧房 |
3.07 m |
3.21 m |
3.07 m x 3.21 m |
|
In Between |
门厅 |
2.88 m |
2.54 m |
2.88 m x 2.54 m |
https://www.realtor.ca/real-estate/28447278/81-lloydalex-crescent-ottawa-8211-stittsville-north

































