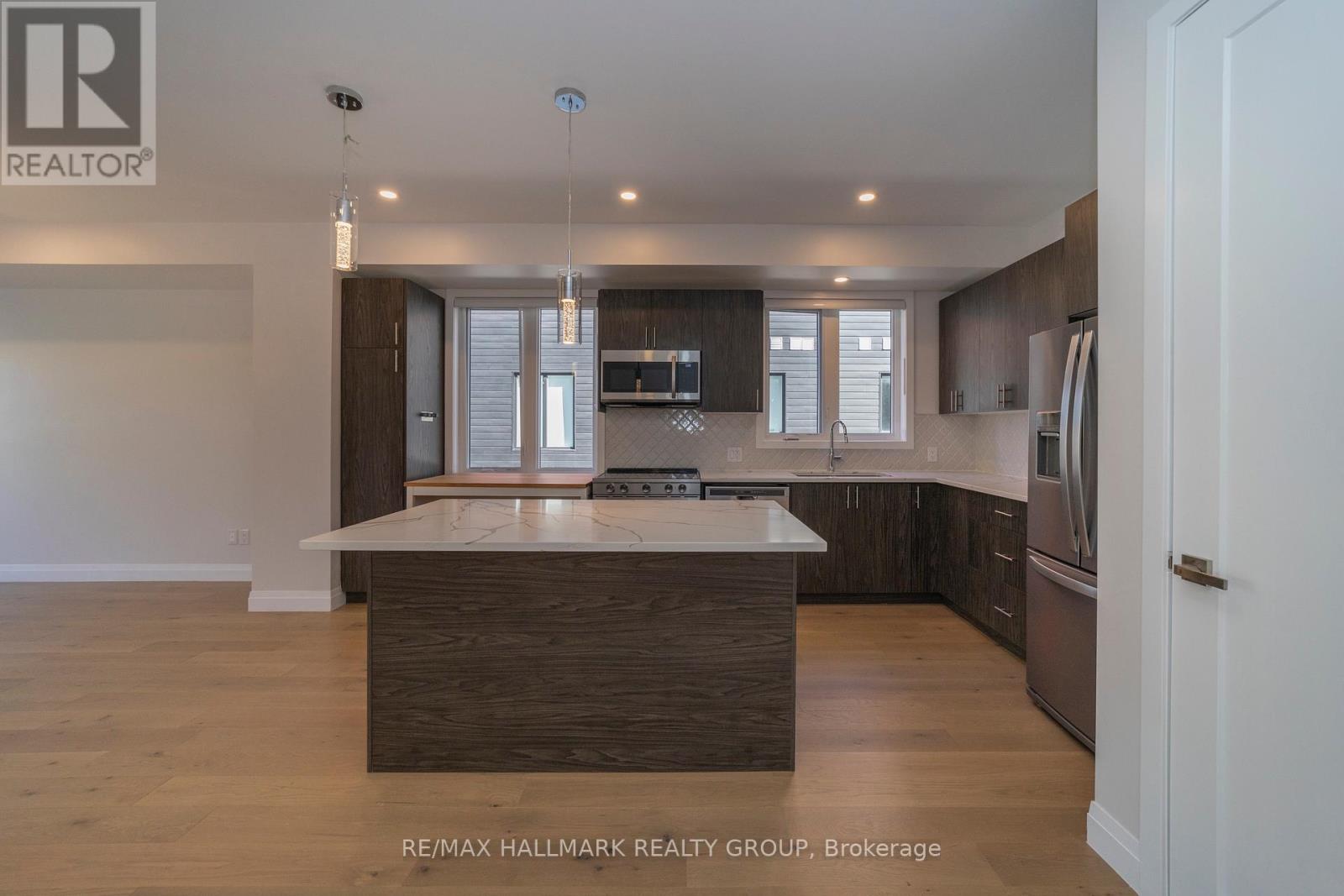4 卧室
4 浴室
1500 - 2000 sqft
中央空调, 换气器
风热取暖
$629,900管理费,Parcel of Tied Land
$200 每月
Experience serene living in this freehold townhouse with captivating westward views, bountiful natural light & tranquil surroundings. This spacious home spans 1870 sqft, features 4 bedrooms & 4 bathrooms... 2 ensuites. Designed with contemporary flair, the open layout invites socializing & enjoyment, complemented by elegant hardwood & ceramic flooring throughout. The space exudes quality & tranquility. The kitchen, a haven for culinary enthusiasts, boasts an island & bar seating, perfect for casual dining/entertaining. The living/dining area seamlessly extends to a balcony, offering a peaceful outdoor retreat bathed in sunlight. The primary bedroom serves as a sanctuary, featuring an ensuite & an oversized window to bathe the room in light. Conveniently located steps from the new T&T Supermart, Starbucks & Farmboy, this home offers easy access to everyday conveniences. (id:44758)
房源概要
|
MLS® Number
|
X12059824 |
|
房源类型
|
民宅 |
|
社区名字
|
9002 - Kanata - Katimavik |
|
附近的便利设施
|
公共交通, 公园 |
|
Easement
|
Easement |
|
总车位
|
2 |
详 情
|
浴室
|
4 |
|
地上卧房
|
4 |
|
总卧房
|
4 |
|
Age
|
0 To 5 Years |
|
赠送家电包括
|
Water Meter, All, Blinds |
|
施工种类
|
附加的 |
|
空调
|
Central Air Conditioning, 换气机 |
|
外墙
|
乙烯基壁板, 石 |
|
地基类型
|
混凝土 |
|
客人卫生间(不包含洗浴)
|
1 |
|
供暖方式
|
天然气 |
|
供暖类型
|
压力热风 |
|
储存空间
|
3 |
|
内部尺寸
|
1500 - 2000 Sqft |
|
类型
|
联排别墅 |
|
设备间
|
市政供水 |
车 位
土地
|
英亩数
|
无 |
|
土地便利设施
|
公共交通, 公园 |
|
污水道
|
Sanitary Sewer |
|
土地深度
|
53 Ft ,3 In |
|
土地宽度
|
29 Ft ,3 In |
|
不规则大小
|
29.3 X 53.3 Ft |
|
规划描述
|
R3b |
房 间
| 楼 层 |
类 型 |
长 度 |
宽 度 |
面 积 |
|
二楼 |
厨房 |
4.92 m |
4.47 m |
4.92 m x 4.47 m |
|
二楼 |
客厅 |
5.56 m |
3.04 m |
5.56 m x 3.04 m |
|
二楼 |
浴室 |
1.42 m |
1.57 m |
1.42 m x 1.57 m |
|
二楼 |
餐厅 |
4.47 m |
3.04 m |
4.47 m x 3.04 m |
|
三楼 |
卧室 |
3.6 m |
2.36 m |
3.6 m x 2.36 m |
|
三楼 |
卧室 |
2.69 m |
2.94 m |
2.69 m x 2.94 m |
|
三楼 |
浴室 |
2.46 m |
1.49 m |
2.46 m x 1.49 m |
|
三楼 |
主卧 |
4.67 m |
3.09 m |
4.67 m x 3.09 m |
|
三楼 |
浴室 |
2.56 m |
1.47 m |
2.56 m x 1.47 m |
|
一楼 |
门厅 |
7.72 m |
2.1 m |
7.72 m x 2.1 m |
|
一楼 |
卧室 |
3.07 m |
3.37 m |
3.07 m x 3.37 m |
|
一楼 |
浴室 |
0.91 m |
3.35 m |
0.91 m x 3.35 m |
设备间
https://www.realtor.ca/real-estate/28115341/810-star-ottawa-9002-kanata-katimavik


























