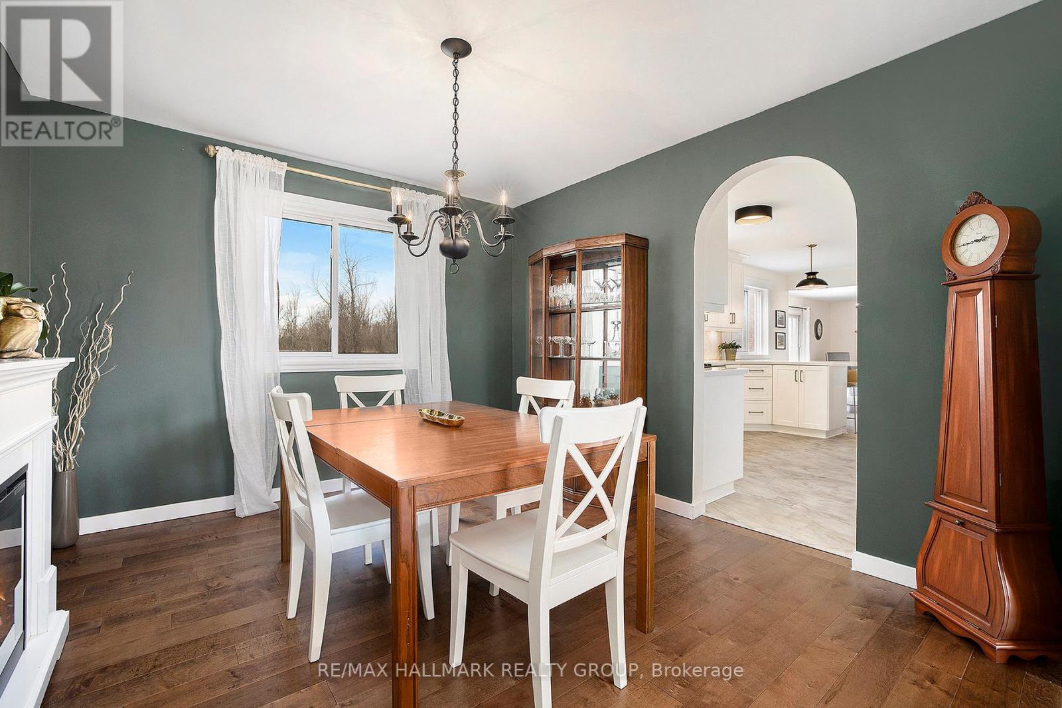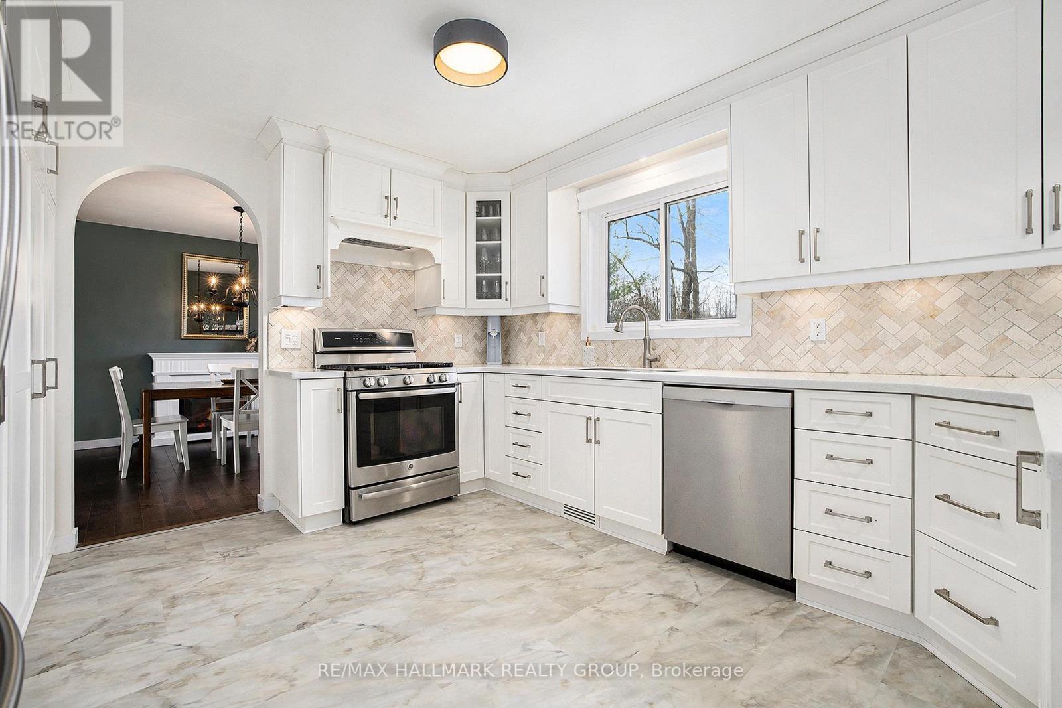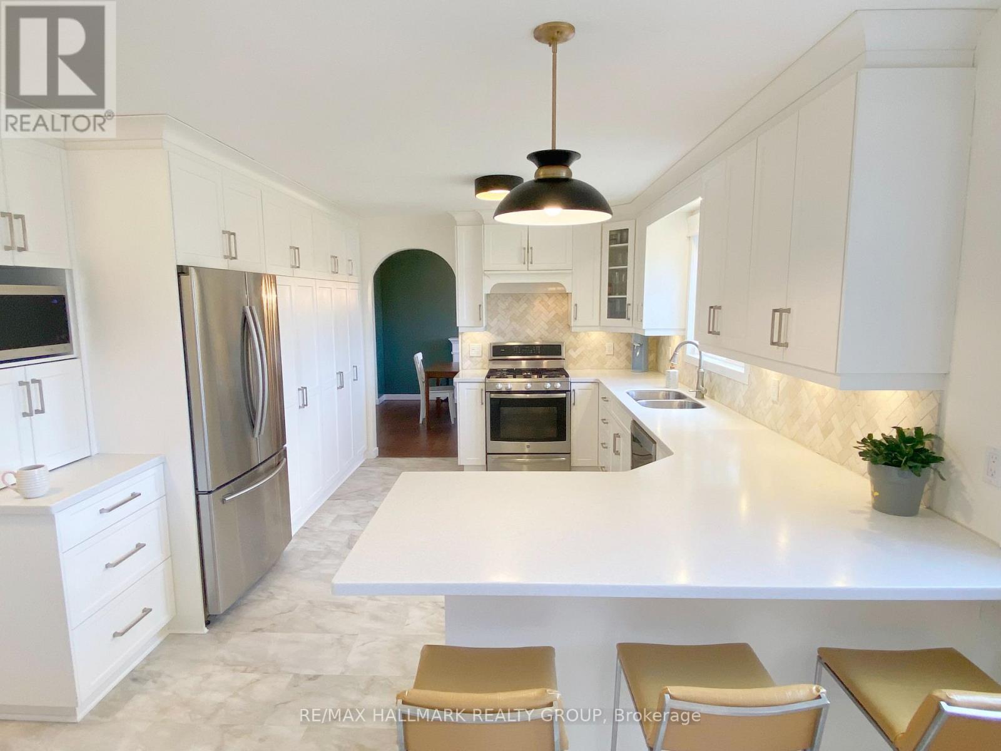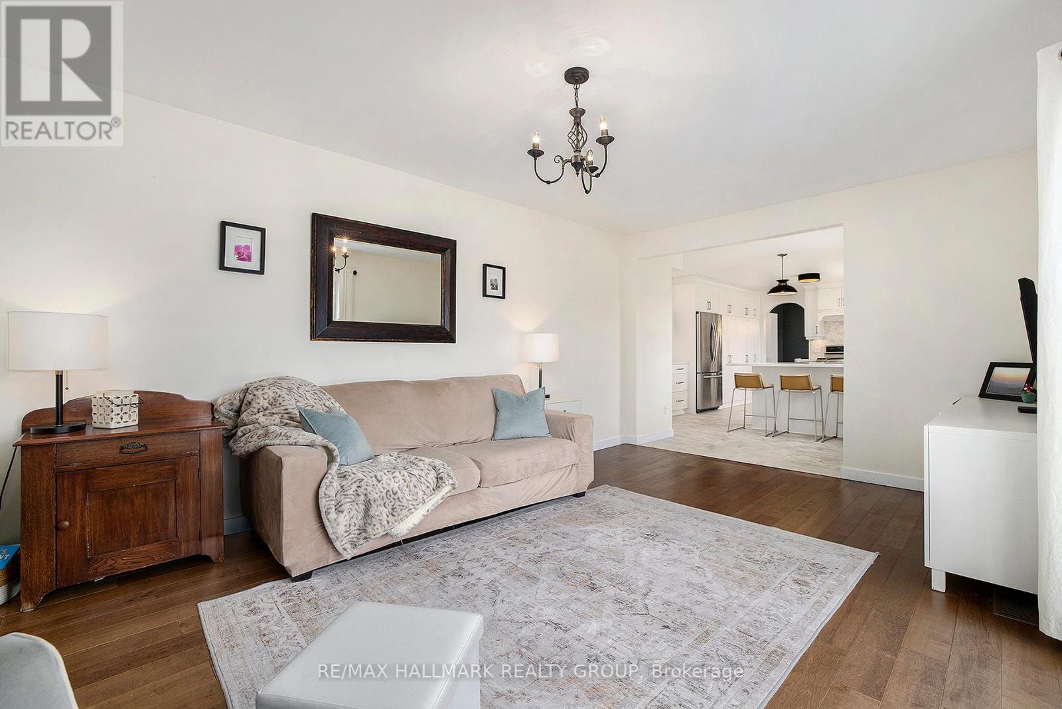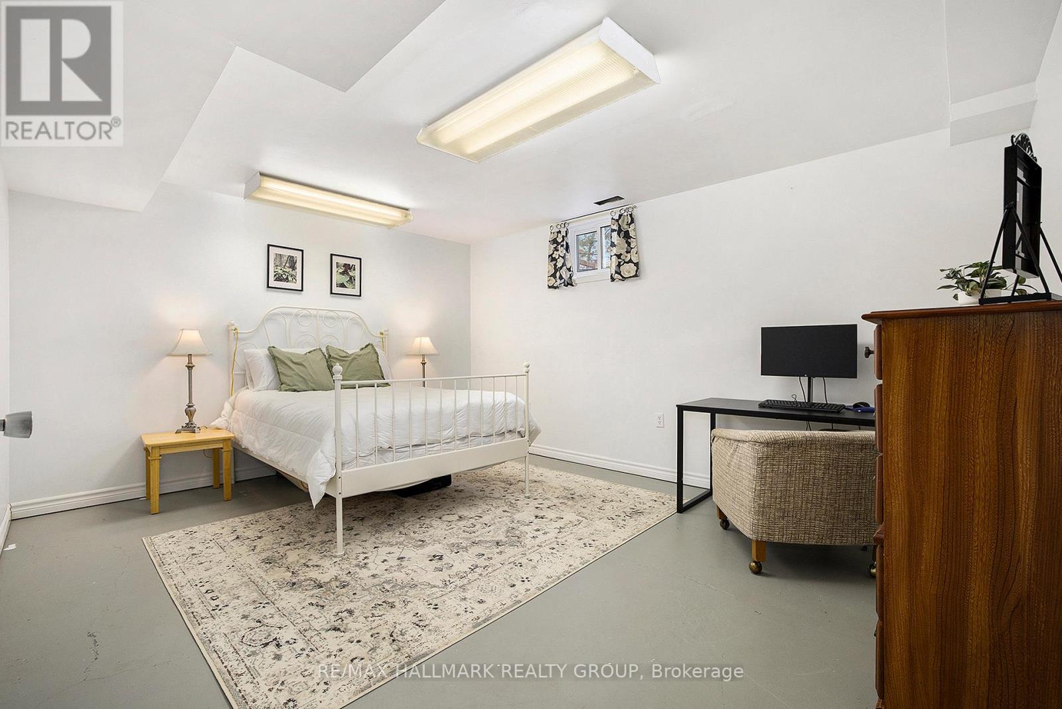3 卧室
3 浴室
1500 - 2000 sqft
壁炉
中央空调
风热取暖
$819,000
Welcome to your new home! This beautifully updated 3-bedroom, 3-bathroom 2 storey residence is ready for you to move in and enjoy. The home features stunning hardwood, tile, and luxury vinyl flooring throughout. The spacious, sun-filled living and dining rooms provide a peaceful retreat, while the bright white kitchen has been updated with stainless steel appliances, a stylish backsplash, a breakfast bar, and a wall-to-wall pantry for plenty of storage. The inviting family room boasts a gas fireplace, and a patio door leads to the back deck, perfect for outdoor relaxation. The primary bedroom offers a walk-in closet and a luxurious 5-piece ensuite bathroom, complete with dual sinks, a soaker tub, and a shower. Two additional spacious bedrooms and a fully updated bathroom complete the second floor. The semi-finished basement features a large recreation room, a den, a gym, and cold storage, providing plenty of extra space for your family's needs. For added convenience, there is main-floor laundry and an attached two-car garage with indoor access, plus parking for four more vehicles in the driveway. Situated on nearly a half-acre lot, this home backs onto green space and is surrounded by mature trees, offering a peaceful, private setting. Located in the sought-after Metcalfe community, you'll enjoy easy access to charming shops, restaurants, recreation, and a welcoming community atmosphere. (id:44758)
房源概要
|
MLS® Number
|
X12070004 |
|
房源类型
|
民宅 |
|
社区名字
|
1602 - Metcalfe |
|
特征
|
Irregular Lot Size, 无地毯 |
|
总车位
|
6 |
|
结构
|
Deck, Porch, 棚 |
详 情
|
浴室
|
3 |
|
地上卧房
|
3 |
|
总卧房
|
3 |
|
Age
|
31 To 50 Years |
|
公寓设施
|
Fireplace(s) |
|
赠送家电包括
|
Garage Door Opener Remote(s), Water Heater, Water Treatment, 洗碗机, 烘干机, Garage Door Opener, Hood 电扇, Play Structure, 炉子, 洗衣机, 冰箱 |
|
地下室进展
|
部分完成 |
|
地下室类型
|
全部完成 |
|
施工种类
|
独立屋 |
|
空调
|
中央空调 |
|
外墙
|
砖, 乙烯基壁板 |
|
Fire Protection
|
Smoke Detectors |
|
壁炉
|
有 |
|
Fireplace Total
|
1 |
|
地基类型
|
混凝土浇筑 |
|
客人卫生间(不包含洗浴)
|
1 |
|
供暖方式
|
天然气 |
|
供暖类型
|
压力热风 |
|
储存空间
|
2 |
|
内部尺寸
|
1500 - 2000 Sqft |
|
类型
|
独立屋 |
|
设备间
|
Dug Well |
车 位
土地
|
英亩数
|
无 |
|
污水道
|
Septic System |
|
土地深度
|
172 Ft |
|
土地宽度
|
119 Ft ,10 In |
|
不规则大小
|
119.9 X 172 Ft |
|
规划描述
|
住宅 V1l |
房 间
| 楼 层 |
类 型 |
长 度 |
宽 度 |
面 积 |
|
二楼 |
卧室 |
3.778 m |
3.213 m |
3.778 m x 3.213 m |
|
二楼 |
浴室 |
3.043 m |
2.443 m |
3.043 m x 2.443 m |
|
二楼 |
主卧 |
4.404 m |
3.332 m |
4.404 m x 3.332 m |
|
二楼 |
浴室 |
3.551 m |
3.332 m |
3.551 m x 3.332 m |
|
二楼 |
卧室 |
3.669 m |
3.206 m |
3.669 m x 3.206 m |
|
地下室 |
娱乐,游戏房 |
8.203 m |
3.686 m |
8.203 m x 3.686 m |
|
地下室 |
衣帽间 |
4.551 m |
3.722 m |
4.551 m x 3.722 m |
|
地下室 |
Exercise Room |
5.018 m |
3.048 m |
5.018 m x 3.048 m |
|
地下室 |
设备间 |
3.657 m |
4.267 m |
3.657 m x 4.267 m |
|
一楼 |
门厅 |
2.643 m |
1.689 m |
2.643 m x 1.689 m |
|
一楼 |
客厅 |
3.902 m |
3.428 m |
3.902 m x 3.428 m |
|
一楼 |
餐厅 |
3.071 m |
3.235 m |
3.071 m x 3.235 m |
|
一楼 |
厨房 |
5.365 m |
2.895 m |
5.365 m x 2.895 m |
|
一楼 |
家庭房 |
5.864 m |
3.436 m |
5.864 m x 3.436 m |
|
一楼 |
洗衣房 |
2.11 m |
1.784 m |
2.11 m x 1.784 m |
|
一楼 |
浴室 |
1.533 m |
1.828 m |
1.533 m x 1.828 m |
https://www.realtor.ca/real-estate/28138310/8103-mckendry-drive-ottawa-1602-metcalfe








