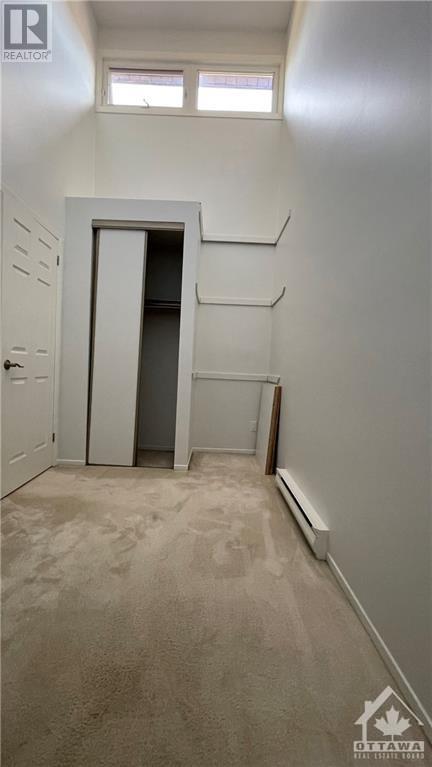4 卧室
2 浴室
壁炉
Wall Unit
电加热器取暖
$2,400 Monthly
RENTAL IN GREAT LOCATION - This well maintained Condo town home offers 3+1 Bed, 2 F-Bath, completely finished lower level with NO REAR NEIGHBOURS / BACK ONTO NCC GREENSPACE **SUPER QUIET**. Main level features Kitchen, Laundry Rm, Dining/Living Rm with wood burning fireplace overlooking beautiful backyard. Three generous bedrooms with plenty of closet space & F-Bath in the 2nd level. Lower level offers a Family Rm, 4th Bedroom, 2nd F-Bath & Kitchen. Updated Bathrooms, Newer Appliances. No pet / No Smoker. Water is included - Tenant pays for Electricity and Tenant Insurance (No Rental Equipment). Fridge/Stove/ Dishwasher/ Microwave/ Window AC/ Portable AC included. Conveniently located steps from LRT & Transit, just across from shopping plaza/Metro/Rexall and many other nearby amenities. (id:44758)
房源概要
|
MLS® Number
|
1413598 |
|
房源类型
|
民宅 |
|
临近地区
|
QUEENSWAY TERRACE NORTH |
|
附近的便利设施
|
公共交通, 购物 |
|
Communication Type
|
Internet Access |
|
社区特征
|
Family Oriented |
|
总车位
|
1 |
详 情
|
浴室
|
2 |
|
地上卧房
|
3 |
|
地下卧室
|
1 |
|
总卧房
|
4 |
|
公寓设施
|
Laundry - In Suite |
|
赠送家电包括
|
冰箱, 洗碗机, 烘干机, Hood 电扇, 微波炉, 炉子, 洗衣机, Blinds |
|
地下室进展
|
已装修 |
|
地下室类型
|
全完工 |
|
施工日期
|
1981 |
|
空调
|
Wall Unit |
|
外墙
|
砖, Siding |
|
Fire Protection
|
Smoke Detectors |
|
壁炉
|
有 |
|
Fireplace Total
|
1 |
|
固定装置
|
Drapes/window Coverings |
|
Flooring Type
|
Wall-to-wall Carpet |
|
供暖方式
|
电 |
|
供暖类型
|
Baseboard Heaters |
|
储存空间
|
2 |
|
类型
|
联排别墅 |
|
设备间
|
市政供水 |
车 位
土地
|
英亩数
|
无 |
|
土地便利设施
|
公共交通, 购物 |
|
污水道
|
城市污水处理系统 |
|
不规则大小
|
* Ft X * Ft |
|
规划描述
|
Condomin |
房 间
| 楼 层 |
类 型 |
长 度 |
宽 度 |
面 积 |
|
二楼 |
厨房 |
|
|
7'10" x 6'9" |
|
二楼 |
主卧 |
|
|
13'3" x 10'4" |
|
二楼 |
卧室 |
|
|
13'4" x 8'5" |
|
二楼 |
卧室 |
|
|
10'1" x 9'9" |
|
地下室 |
娱乐室 |
|
|
12'10" x 12'5" |
|
地下室 |
卧室 |
|
|
12'5" x 9'3" |
|
地下室 |
四件套浴室 |
|
|
7'2" x 5'9" |
|
一楼 |
客厅 |
|
|
15'6" x 13'2" |
|
一楼 |
餐厅 |
|
|
9'10" x 9'0" |
|
一楼 |
四件套主卧浴室 |
|
|
7'2" x 6'10" |
|
一楼 |
洗衣房 |
|
|
7'0" x 6'9" |
https://www.realtor.ca/real-estate/27475844/811-connaught-avenue-unit81-ottawa-queensway-terrace-north































