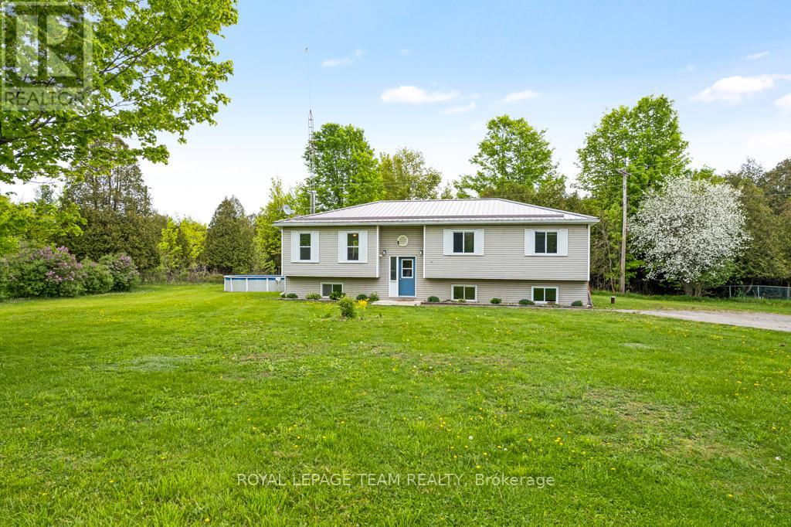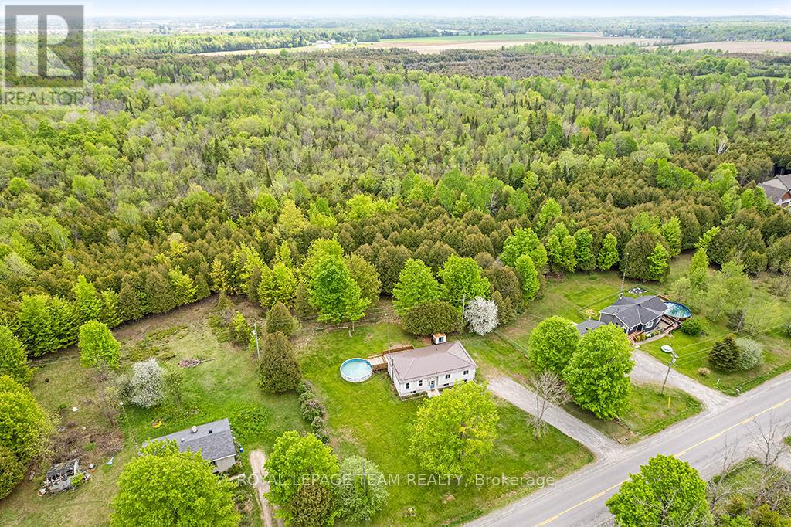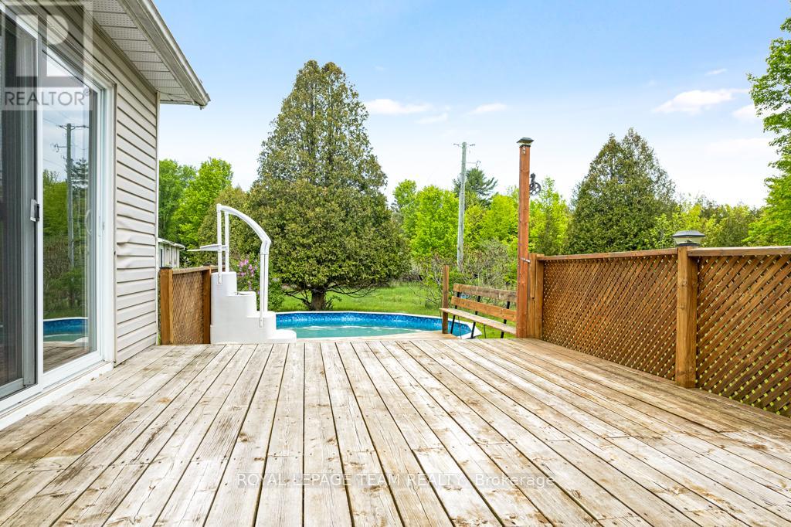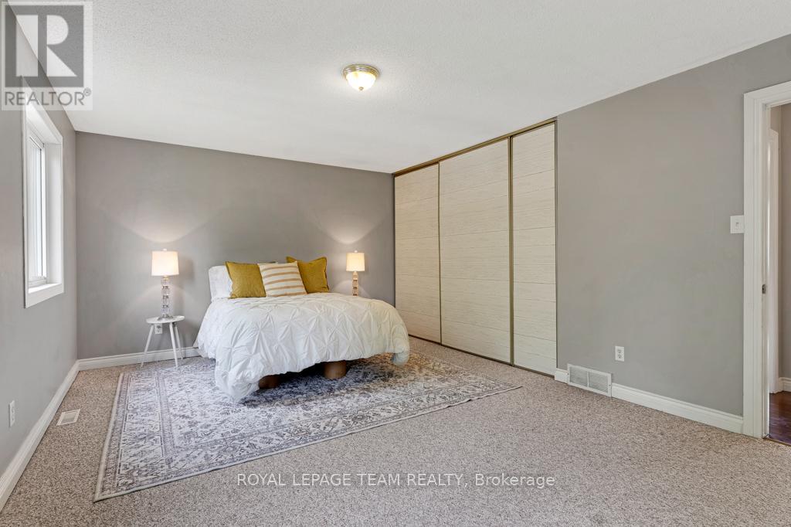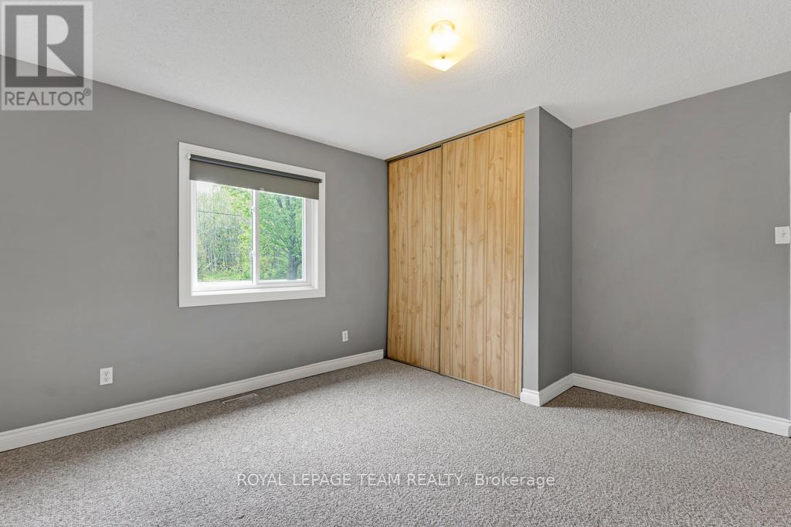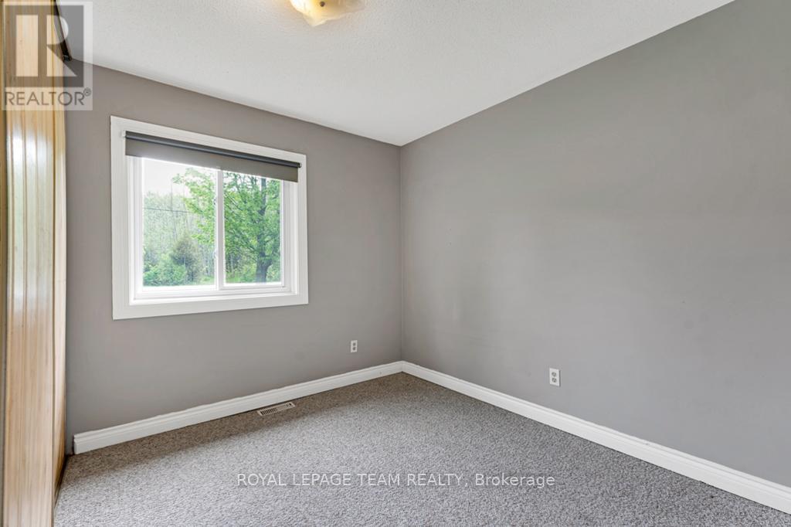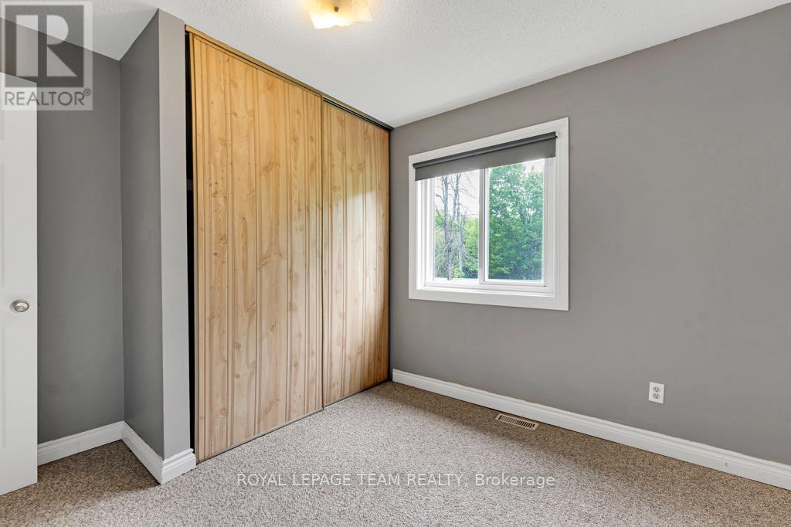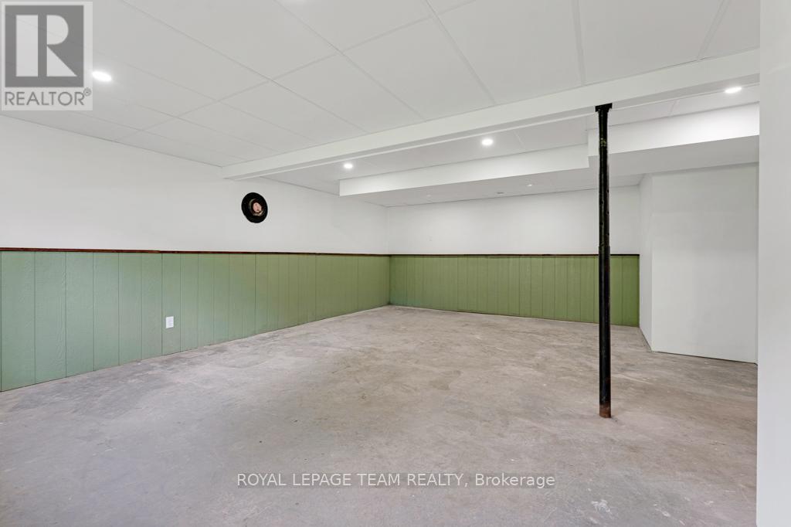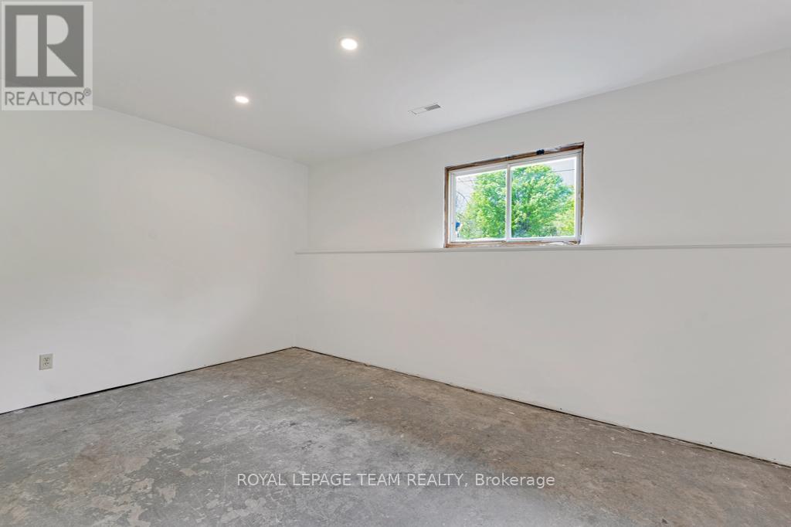4 卧室
2 浴室
1500 - 2000 sqft
Raised 平房
Above Ground Pool
中央空调
风热取暖
Landscaped
$569,900
Lovely and updated 1550 sq/ft raised ranch on just over an acre, this 3-bedroom, 2-bath home is nestled just north of charming Spencerville and minutes from Kemptville. Well maintained and move-in ready, the home features large principal rooms, hardwood floors in the living area, and stairs to the main level. The kitchen and bathrooms feature easy-care vinyl, while new Berber carpet adds warmth to the bedrooms and basement stairs. The spacious kitchen offers ample cabinet and counter space, and the bright dining room easily accommodates a large table and hutch. A patio door opens onto a generous deck with built-in seating and gated access to the above-ground pool, perfect for summer enjoyment. The private, tree-lined backyard is ideal for nature lovers, with perennial gardens enhancing the front yard's curb appeal. Inside, neutral tones create a welcoming feel. The roomy primary bedroom offers cheater access to the main bath, while the two additional bedrooms are a great size with large closets and bright windows. Downstairs, the finished basement includes a large rec room with rustic barn board accents, a 3-piece bath with a walk-in shower (2019), a fourth bedroom with above-grade windows, and a laundry/workshop area with plenty of storage. A perfect blend of comfort, space, and outdoor beauty, this home is ready for your family to enjoy! New furnace (April 2025) (id:44758)
房源概要
|
MLS® Number
|
X12157783 |
|
房源类型
|
民宅 |
|
社区名字
|
807 - Edwardsburgh/Cardinal Twp |
|
特征
|
Irregular Lot Size, Sump Pump |
|
总车位
|
6 |
|
泳池类型
|
Above Ground Pool |
|
结构
|
Deck |
详 情
|
浴室
|
2 |
|
地上卧房
|
3 |
|
地下卧室
|
1 |
|
总卧房
|
4 |
|
Age
|
31 To 50 Years |
|
赠送家电包括
|
Water Heater, 烘干机, 炉子, 洗衣机, 冰箱 |
|
建筑风格
|
Raised Bungalow |
|
地下室进展
|
部分完成 |
|
地下室类型
|
全部完成 |
|
施工种类
|
独立屋 |
|
空调
|
中央空调 |
|
外墙
|
乙烯基壁板 |
|
地基类型
|
混凝土浇筑 |
|
供暖方式
|
Propane |
|
供暖类型
|
压力热风 |
|
储存空间
|
1 |
|
内部尺寸
|
1500 - 2000 Sqft |
|
类型
|
独立屋 |
车 位
土地
|
英亩数
|
无 |
|
Landscape Features
|
Landscaped |
|
土地深度
|
248 Ft ,6 In |
|
土地宽度
|
160 Ft |
|
不规则大小
|
160 X 248.5 Ft |
房 间
| 楼 层 |
类 型 |
长 度 |
宽 度 |
面 积 |
|
Lower Level |
娱乐,游戏房 |
7.57 m |
5.75 m |
7.57 m x 5.75 m |
|
Lower Level |
Workshop |
2.96 m |
2.85 m |
2.96 m x 2.85 m |
|
Lower Level |
设备间 |
6.8 m |
4.6 m |
6.8 m x 4.6 m |
|
Lower Level |
Bedroom 4 |
4.47 m |
2.96 m |
4.47 m x 2.96 m |
|
Lower Level |
浴室 |
2.95 m |
2.54 m |
2.95 m x 2.54 m |
|
一楼 |
门厅 |
2.23 m |
1.01 m |
2.23 m x 1.01 m |
|
一楼 |
客厅 |
4.87 m |
4.85 m |
4.87 m x 4.85 m |
|
一楼 |
餐厅 |
3.77 m |
3.85 m |
3.77 m x 3.85 m |
|
一楼 |
厨房 |
3.71 m |
3.51 m |
3.71 m x 3.51 m |
|
一楼 |
主卧 |
5.31 m |
3.75 m |
5.31 m x 3.75 m |
|
一楼 |
第二卧房 |
3.94 m |
3.72 m |
3.94 m x 3.72 m |
|
一楼 |
第三卧房 |
3.01 m |
2.59 m |
3.01 m x 2.59 m |
|
一楼 |
浴室 |
3.73 m |
2.28 m |
3.73 m x 2.28 m |
https://www.realtor.ca/real-estate/28333429/8133-county-rd-44-road-edwardsburghcardinal-807-edwardsburghcardinal-twp


