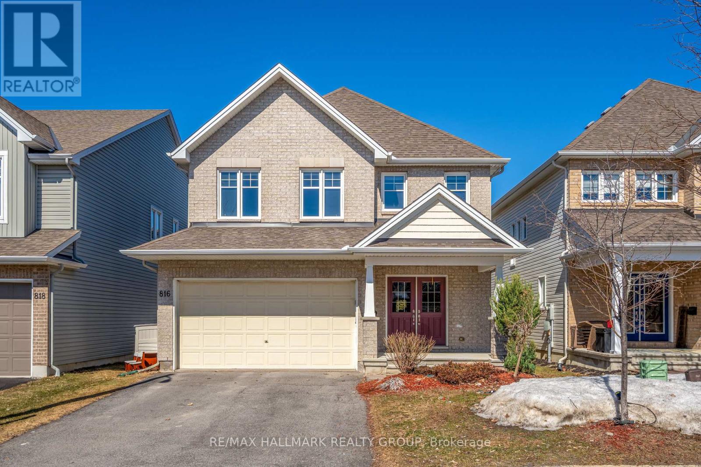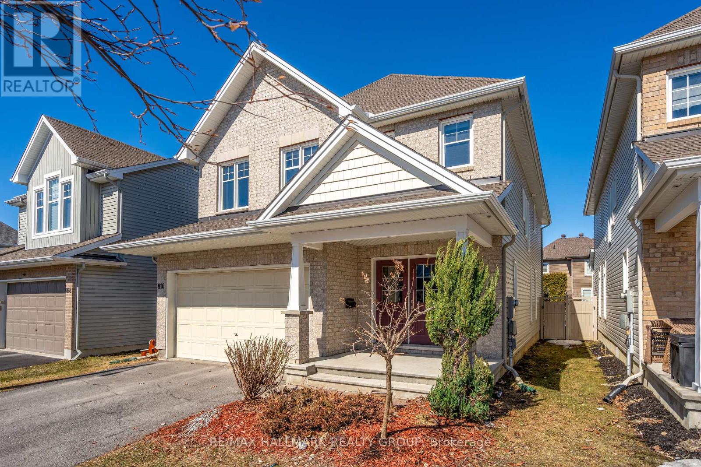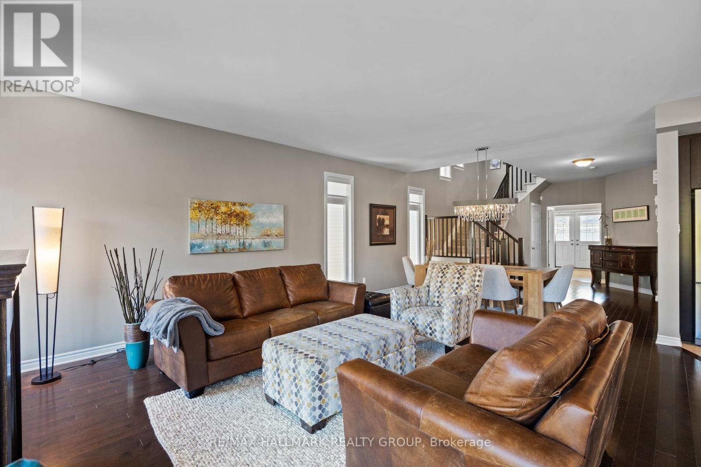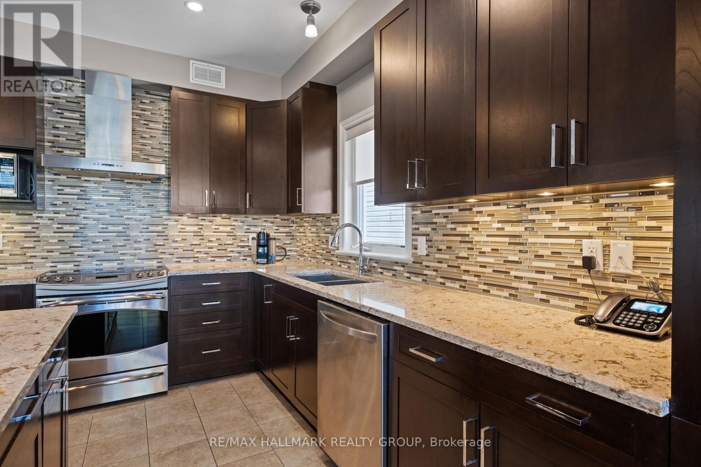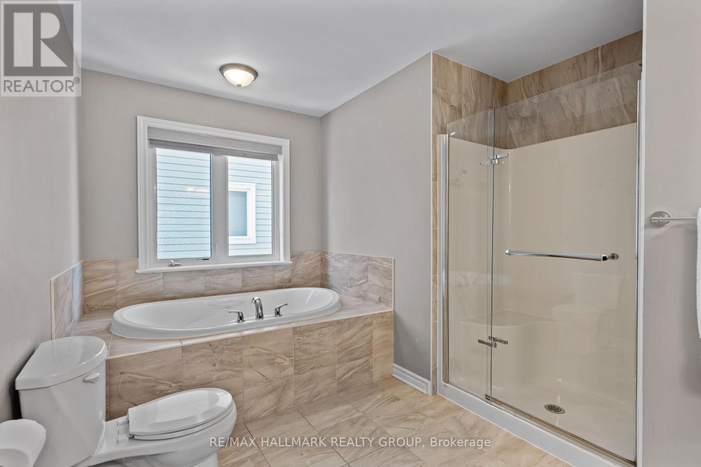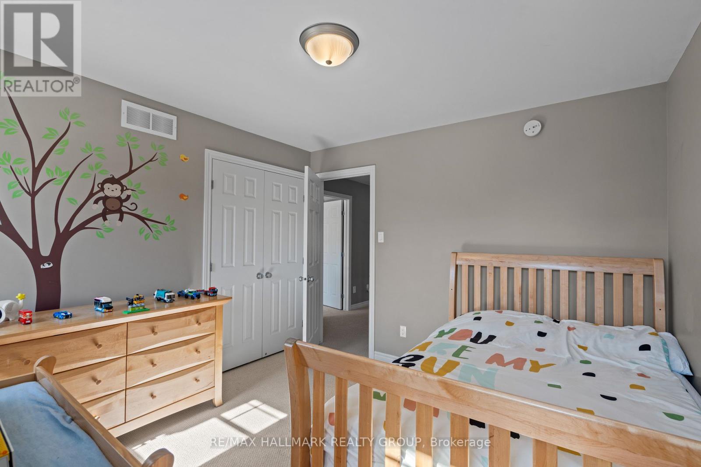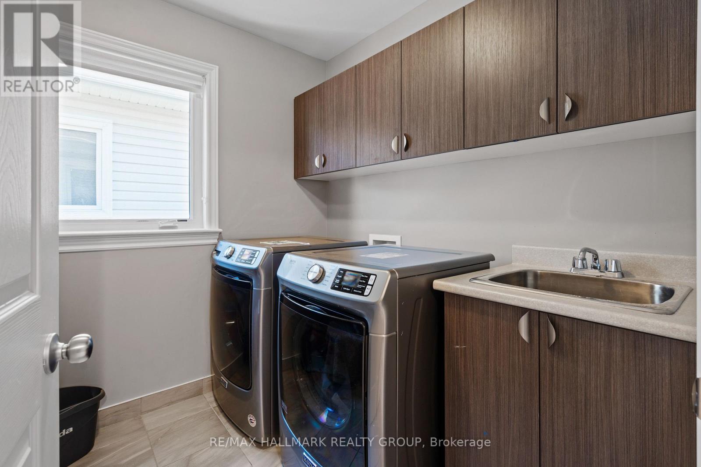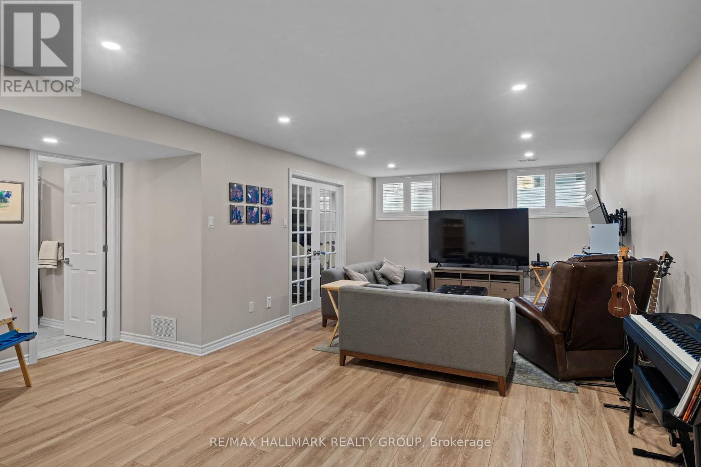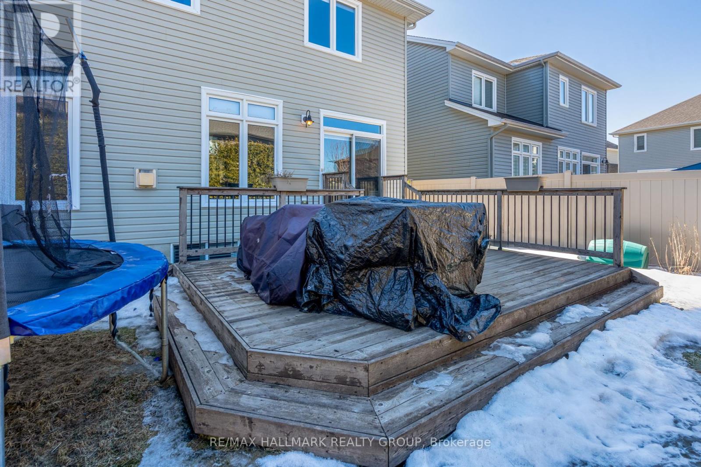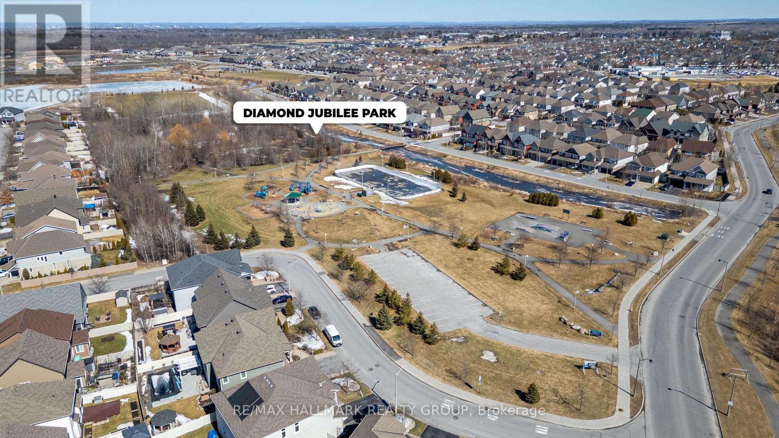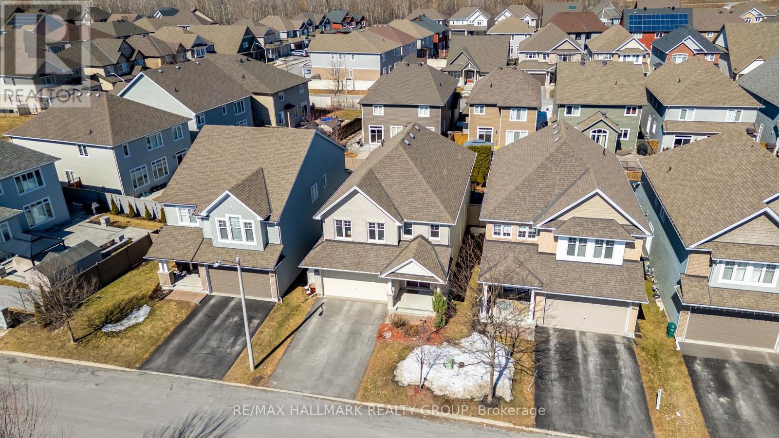4 卧室
4 浴室
壁炉
中央空调
风热取暖
$985,000
Welcome to 816 Slattery's Field Street situated in beautiful family/nature oriented Findlay Creek - steps to parks, schools, recreation/shopping, nature paths & future LRT Station(s). This stunning 4 bedroom, 3 1/2 bathroom home features many exquisite upgrades which include a dream kitchen (over $100,000 in builder upgrades) with an oversized granite island, an abundance of cherry/walnut cupboards and counter space, high-end Stainless Steel appliances, mosaic backsplash and a separate eating area - all open to the living/dining room which is perfect for entertaining! Gleaming hardwood throughout main level. Large separate office/den off dining room! The 2nd Level features a large Primary Bedroom with spacious walk-in closet and a 5 piece luxurious ensuite bath which features a separate tub and shower. The second level also boasts another 4 piece full bathroom and separate laundry room. Professionally finished basement includes large family room, plenty of storage and a fitness/exercise room! Detailed floor plans are included in the photos. (id:44758)
房源概要
|
MLS® Number
|
X12044220 |
|
房源类型
|
民宅 |
|
社区名字
|
2605 - Blossom Park/Kemp Park/Findlay Creek |
|
附近的便利设施
|
公共交通, 学校, 公园 |
|
设备类型
|
热水器 - Gas |
|
总车位
|
6 |
|
租赁设备类型
|
热水器 - Gas |
|
结构
|
Deck |
详 情
|
浴室
|
4 |
|
地上卧房
|
4 |
|
总卧房
|
4 |
|
Age
|
6 To 15 Years |
|
公寓设施
|
Fireplace(s) |
|
赠送家电包括
|
Garage Door Opener Remote(s), 洗碗机, 烘干机, 炉子, 洗衣机, 窗帘, 冰箱 |
|
地下室进展
|
已装修 |
|
地下室类型
|
全完工 |
|
施工种类
|
独立屋 |
|
空调
|
中央空调 |
|
外墙
|
砖, 乙烯基壁板 |
|
壁炉
|
有 |
|
Fireplace Total
|
1 |
|
地基类型
|
混凝土浇筑 |
|
客人卫生间(不包含洗浴)
|
1 |
|
供暖方式
|
天然气 |
|
供暖类型
|
压力热风 |
|
储存空间
|
2 |
|
类型
|
独立屋 |
|
设备间
|
市政供水 |
车 位
土地
|
英亩数
|
无 |
|
土地便利设施
|
公共交通, 学校, 公园 |
|
污水道
|
Sanitary Sewer |
|
土地深度
|
104 Ft ,11 In |
|
土地宽度
|
37 Ft ,11 In |
|
不规则大小
|
37.99 X 104.99 Ft |
|
规划描述
|
R3vv[1318] |
房 间
| 楼 层 |
类 型 |
长 度 |
宽 度 |
面 积 |
|
二楼 |
Bedroom 4 |
3.45 m |
3.29 m |
3.45 m x 3.29 m |
|
二楼 |
洗衣房 |
2.83 m |
2.34 m |
2.83 m x 2.34 m |
|
二楼 |
浴室 |
2.75 m |
2.45 m |
2.75 m x 2.45 m |
|
二楼 |
主卧 |
5.54 m |
4.75 m |
5.54 m x 4.75 m |
|
二楼 |
浴室 |
3.88 m |
3.65 m |
3.88 m x 3.65 m |
|
二楼 |
第二卧房 |
3.69 m |
3.68 m |
3.69 m x 3.68 m |
|
二楼 |
第三卧房 |
3.77 m |
3.68 m |
3.77 m x 3.68 m |
|
Lower Level |
家庭房 |
7.39 m |
4.88 m |
7.39 m x 4.88 m |
|
Lower Level |
Exercise Room |
4.29 m |
3.58 m |
4.29 m x 3.58 m |
|
Lower Level |
设备间 |
3.6 m |
3.21 m |
3.6 m x 3.21 m |
|
一楼 |
客厅 |
4.5 m |
4.4 m |
4.5 m x 4.4 m |
|
一楼 |
餐厅 |
4.4 m |
2.7 m |
4.4 m x 2.7 m |
|
一楼 |
厨房 |
6.61 m |
3.74 m |
6.61 m x 3.74 m |
|
一楼 |
衣帽间 |
3.69 m |
2.86 m |
3.69 m x 2.86 m |
|
一楼 |
浴室 |
1.59 m |
1.59 m |
1.59 m x 1.59 m |
|
一楼 |
门厅 |
3.46 m |
2.68 m |
3.46 m x 2.68 m |
https://www.realtor.ca/real-estate/28080241/816-slatterys-field-street-ottawa-2605-blossom-parkkemp-parkfindlay-creek


