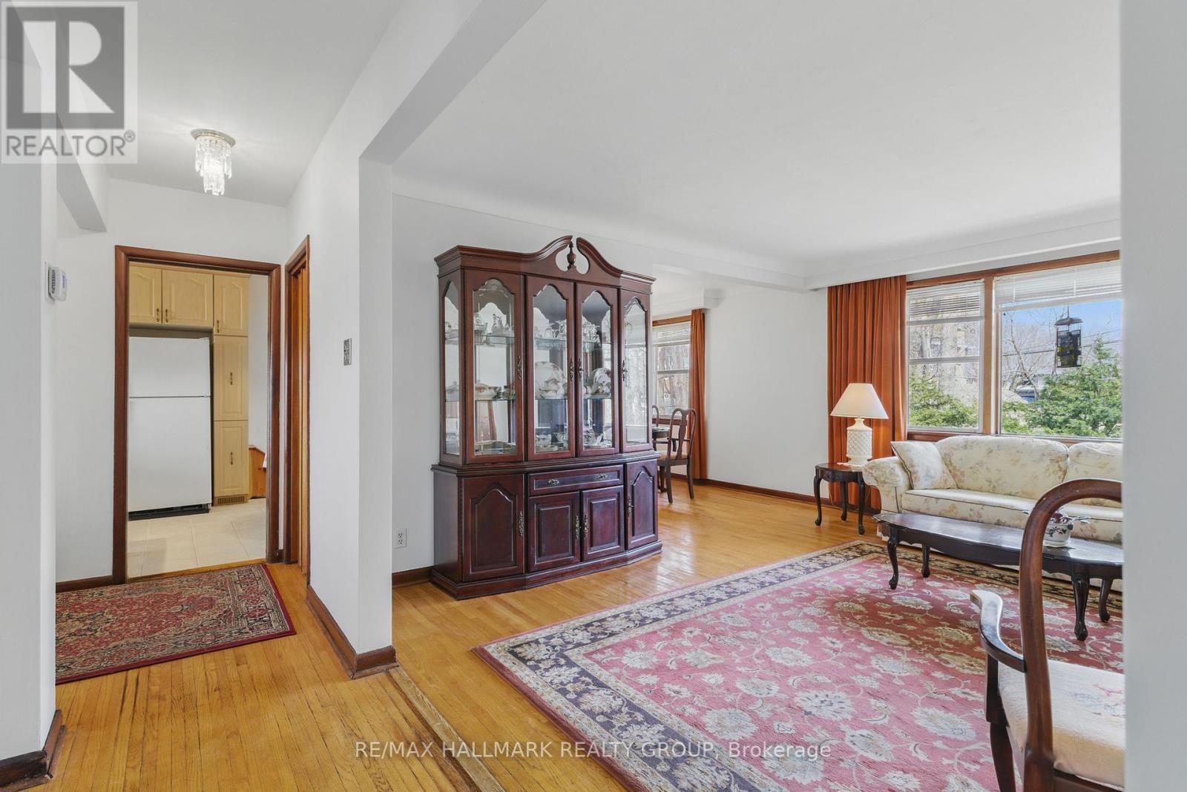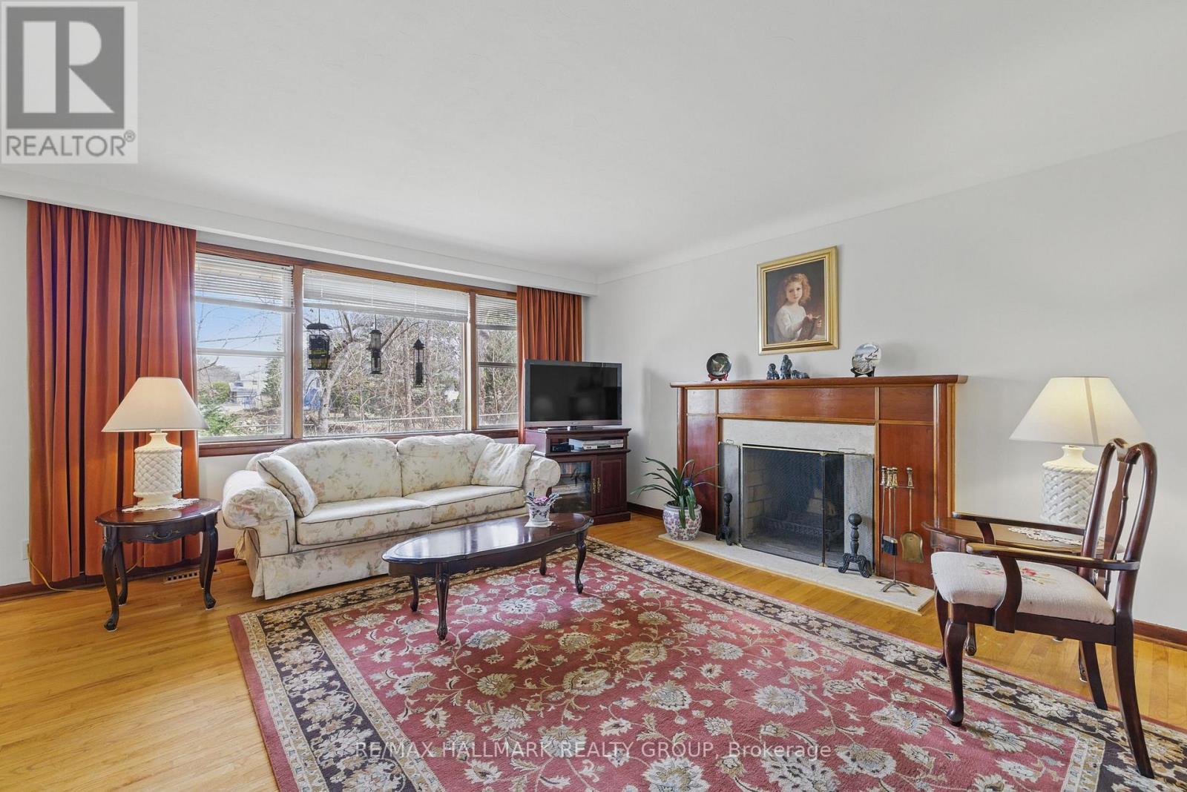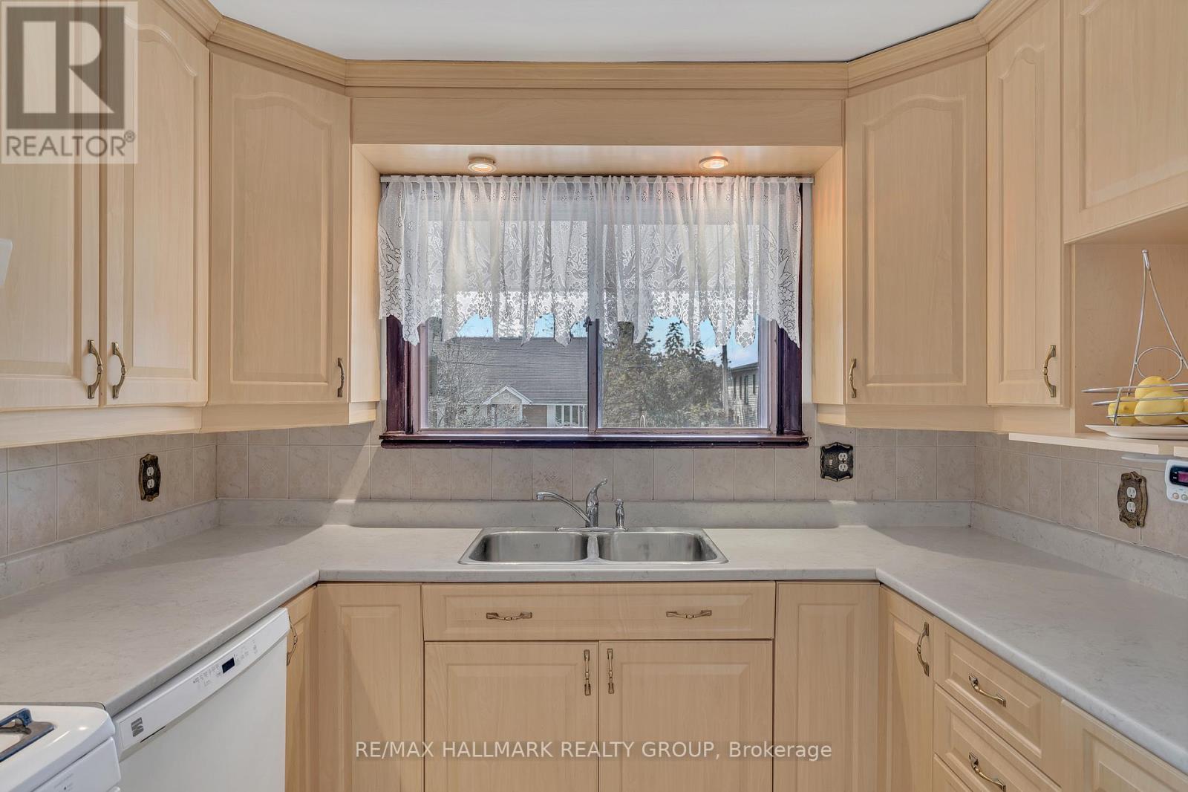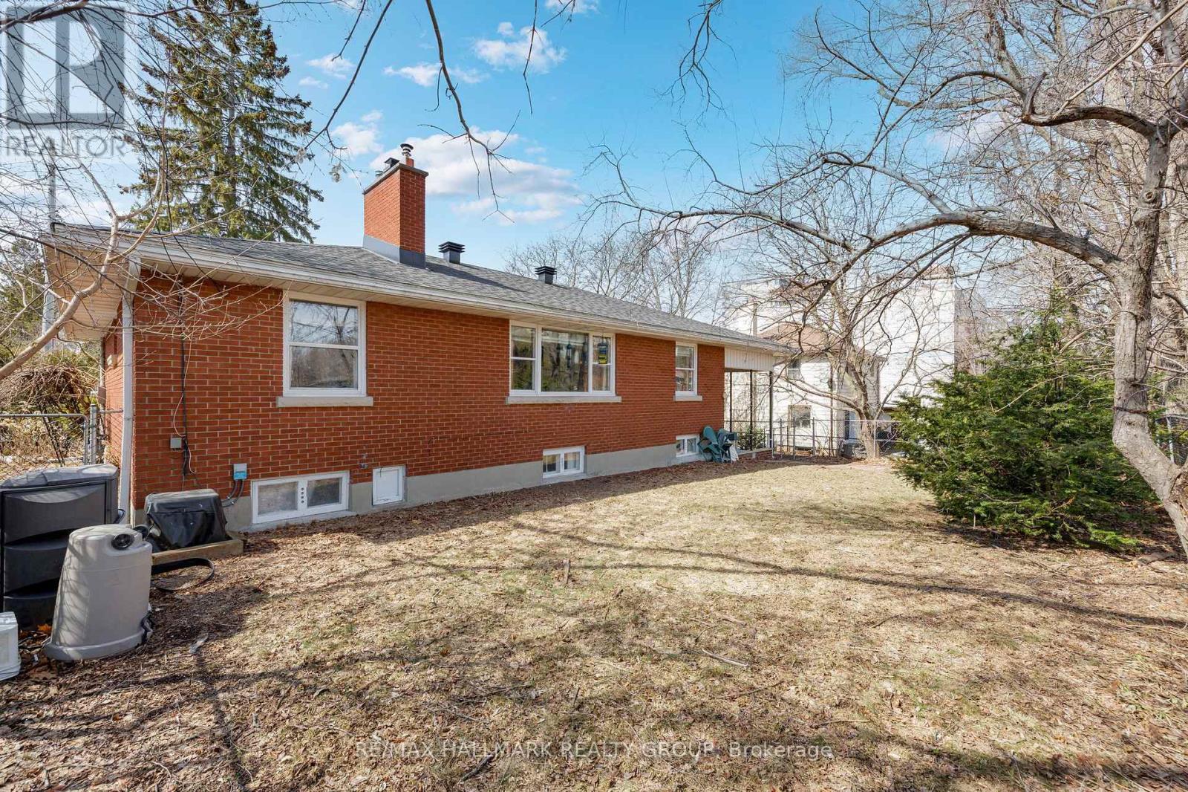3 卧室
2 浴室
平房
壁炉
中央空调
风热取暖
$724,000
Great opportunity for you to own a 3-Bedroom, 2-Bath Bungalow in Desirable Glabar Park! Nestled in the heart of a sought-after, mature neighborhood, this charming bungalow offers the perfect blend of space, comfort, and character. The well-maintained main level features hardwood flooring throughout the principal rooms. The bright kitchen boasts ample cabinetry, double sinks, white appliances, and a picturesque window overlooking Kingsmere. Enjoy a formal living room with an oversized window looking out to the backyard, a cozy wood-burning fireplace with a classic wood surround, and a separate dining room ideal for family dinners. A bonus room above the garage has many uses: family room, kids' playroom, or 4th bedroom. (The 3rd bedroom is currently set up as a home office.) The primary bedroom features a full wall of closets. The finished lower level offers even more living space that includes a TV room with a gas fireplace, a hobby room, and a 3PC bathroom. There is also direct access from the basement to the attached single-car garage. The side entrance leads to a private yard. Located just a short walk to Kingsmere Park with an outdoor ice rink, wading pool, and playground, 817 Kingsmere is just minutes' walk to public transportation and Carlingwood Mall and offers easy access to the Queensway to get anywhere in town. A perfect opportunity to live in one of Ottawa's most sought-after west-end communities. (id:44758)
房源概要
|
MLS® Number
|
X12053564 |
|
房源类型
|
民宅 |
|
社区名字
|
5201 - McKellar Heights/Glabar Park |
|
附近的便利设施
|
学校, 公共交通, 公园 |
|
社区特征
|
社区活动中心, School Bus |
|
总车位
|
3 |
详 情
|
浴室
|
2 |
|
地上卧房
|
3 |
|
总卧房
|
3 |
|
公寓设施
|
Fireplace(s) |
|
赠送家电包括
|
洗碗机, 烘干机, Hood 电扇, 炉子, 洗衣机, 冰箱 |
|
建筑风格
|
平房 |
|
地下室进展
|
部分完成 |
|
地下室类型
|
全部完成 |
|
施工种类
|
独立屋 |
|
空调
|
中央空调 |
|
外墙
|
砖 |
|
Fire Protection
|
Smoke Detectors |
|
壁炉
|
有 |
|
Fireplace Total
|
2 |
|
地基类型
|
混凝土浇筑 |
|
供暖方式
|
天然气 |
|
供暖类型
|
压力热风 |
|
储存空间
|
1 |
|
类型
|
独立屋 |
|
设备间
|
市政供水 |
车 位
土地
|
英亩数
|
无 |
|
土地便利设施
|
学校, 公共交通, 公园 |
|
污水道
|
Sanitary Sewer |
|
土地深度
|
87 Ft |
|
土地宽度
|
68 Ft |
|
不规则大小
|
68 X 87 Ft |
房 间
| 楼 层 |
类 型 |
长 度 |
宽 度 |
面 积 |
|
地下室 |
浴室 |
3.48 m |
2.2 m |
3.48 m x 2.2 m |
|
地下室 |
其它 |
7.83 m |
3.52 m |
7.83 m x 3.52 m |
|
地下室 |
Games Room |
4.51 m |
3.61 m |
4.51 m x 3.61 m |
|
地下室 |
娱乐,游戏房 |
5.13 m |
3.97 m |
5.13 m x 3.97 m |
|
一楼 |
门厅 |
2.18 m |
1.7828 m |
2.18 m x 1.7828 m |
|
一楼 |
Office |
3.62 m |
3.35 m |
3.62 m x 3.35 m |
|
一楼 |
客厅 |
4.74 m |
4.32 m |
4.74 m x 4.32 m |
|
一楼 |
餐厅 |
3.84 m |
1 m |
3.84 m x 1 m |
|
一楼 |
厨房 |
3.16 m |
2.84 m |
3.16 m x 2.84 m |
|
一楼 |
Playroom |
5.85 m |
3.38 m |
5.85 m x 3.38 m |
|
一楼 |
主卧 |
4.23 m |
3.63 m |
4.23 m x 3.63 m |
|
一楼 |
第二卧房 |
3.58 m |
2.78 m |
3.58 m x 2.78 m |
|
一楼 |
浴室 |
2.88 m |
1.38 m |
2.88 m x 1.38 m |
https://www.realtor.ca/real-estate/28100959/817-kingsmere-avenue-ottawa-5201-mckellar-heightsglabar-park




















































