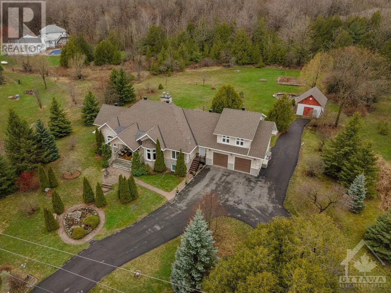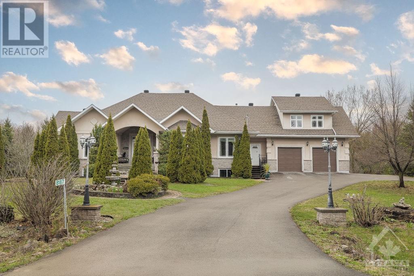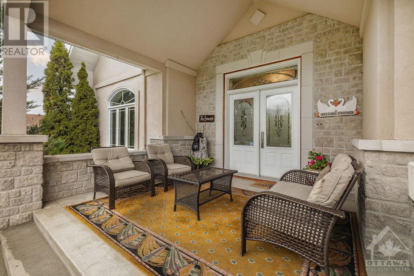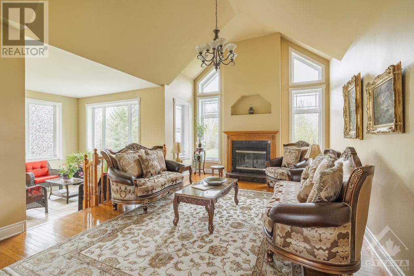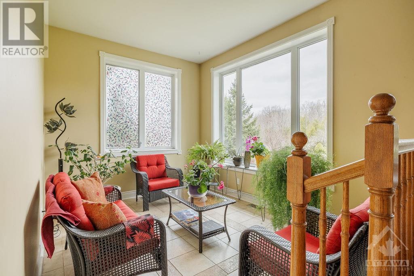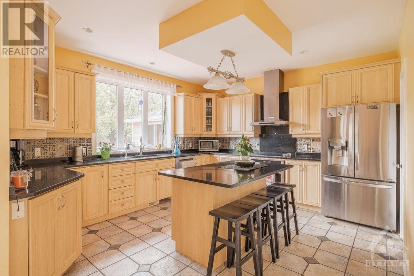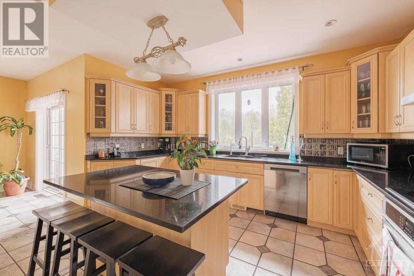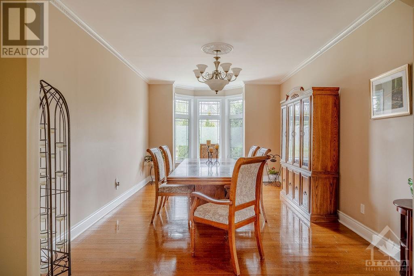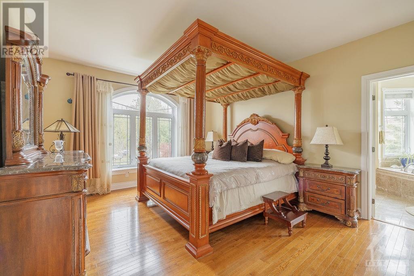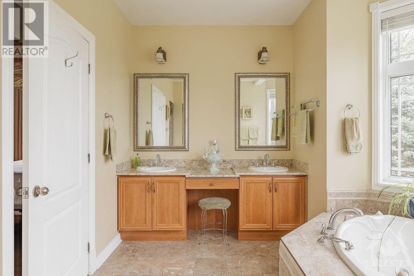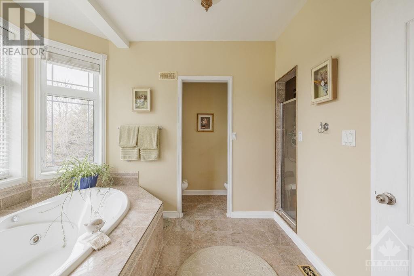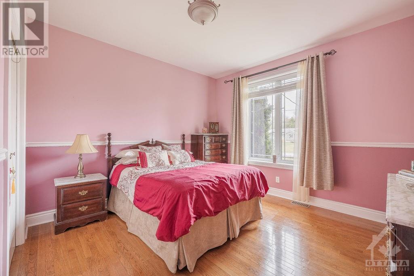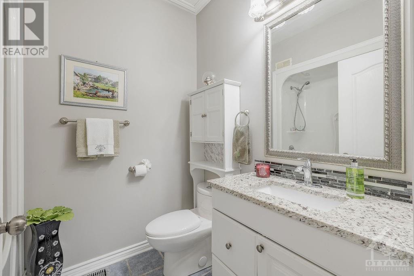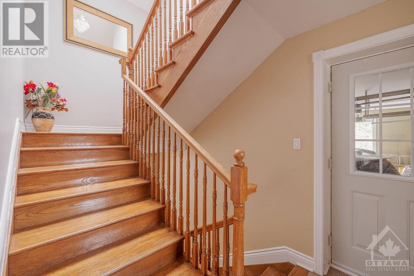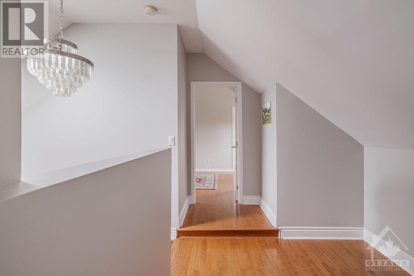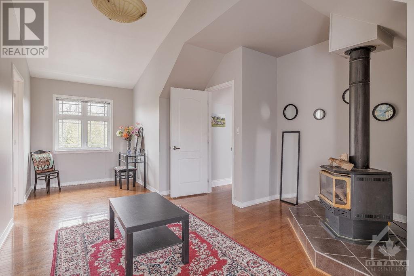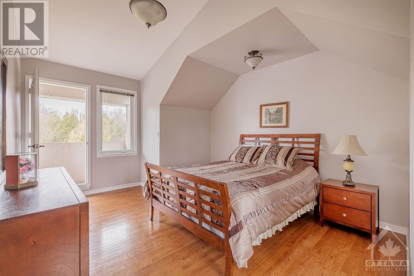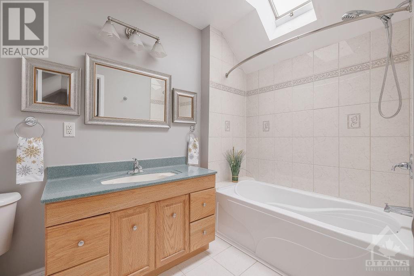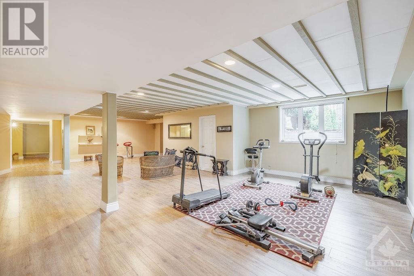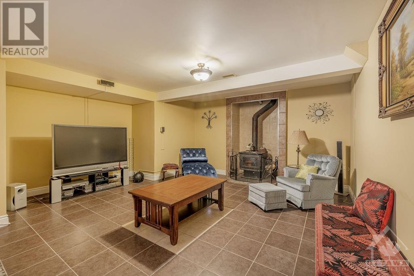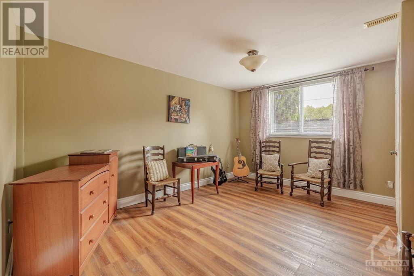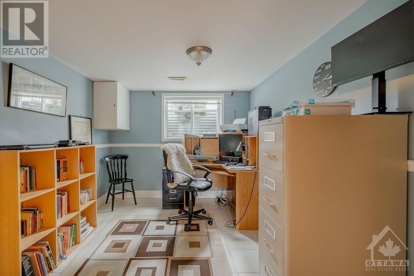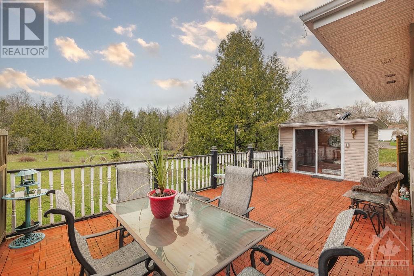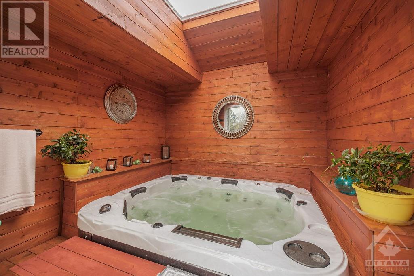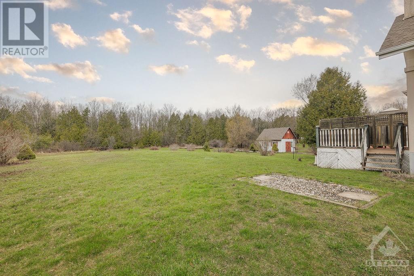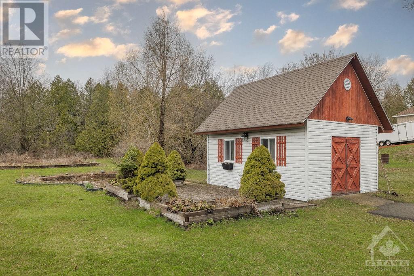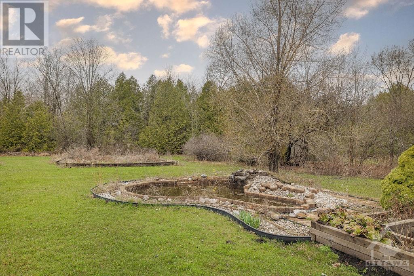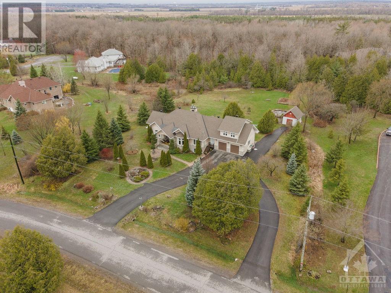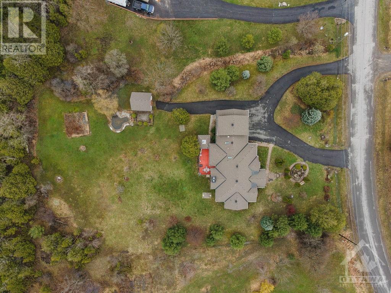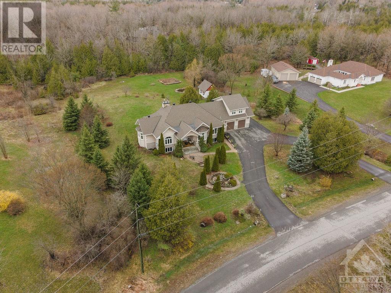5 卧室
4 浴室
平房
壁炉
中央空调
风热取暖
面积
$1,200,000
This magnificent custom residence offers a convenient, serene escape from the city’s hustle & bustle. Located in a quiet enclave of executive estates near the Metcalfe Golf Club, this pristine & private 2-acre property is also just a 20 minute drive from Ottawa and 5 minutes from all core amenities. The exceptional home was built using Insulated Concrete Forms (ICF construction), a gold-standard for energy efficiency, comfort & peace of mind. The 2700 square feet of bright, above-grade living space features high quality finishes, cathedral ceilings, grand windows with picturesque views, and a convenient loft above the oversized double garage - the perfect owners' quarters, teenager retreat or nanny suite. The finished basement also offers a generous 2256 square feet of additional space. Perhaps best of all, the tranquil grounds create the feeling of a private nature retreat, complete with colorful gardens, a small pond and an enclosed outdoor spa. Welcome to your everyday getaway. (id:44758)
Open House
此属性有开放式房屋!
开始于:
2:00 pm
结束于:
4:00 pm
房源概要
|
MLS® Number
|
1387801 |
|
房源类型
|
民宅 |
|
临近地区
|
Metcalfe/Osgoode |
|
附近的便利设施
|
近高尔夫球场 |
|
Communication Type
|
Internet Access |
|
特征
|
Acreage, Private Setting |
|
总车位
|
14 |
|
Road Type
|
Paved Road |
详 情
|
浴室
|
4 |
|
地上卧房
|
3 |
|
地下卧室
|
2 |
|
总卧房
|
5 |
|
赠送家电包括
|
冰箱, 洗碗机, 烘干机, Hood 电扇, 微波炉 Range Hood Combo, 炉子, 洗衣机, Hot Tub, Blinds |
|
建筑风格
|
平房 |
|
地下室进展
|
已装修 |
|
地下室类型
|
全完工 |
|
施工日期
|
2004 |
|
施工种类
|
独立屋 |
|
空调
|
中央空调 |
|
外墙
|
石, 灰泥 |
|
壁炉
|
有 |
|
Fireplace Total
|
3 |
|
Flooring Type
|
Hardwood, Laminate, Tile |
|
地基类型
|
混凝土浇筑 |
|
供暖方式
|
油 |
|
供暖类型
|
压力热风 |
|
储存空间
|
1 |
|
类型
|
独立屋 |
|
设备间
|
Drilled Well |
车 位
土地
|
英亩数
|
有 |
|
土地便利设施
|
近高尔夫球场 |
|
污水道
|
Septic System |
|
土地深度
|
434 Ft ,2 In |
|
土地宽度
|
195 Ft ,6 In |
|
不规则大小
|
2 |
|
Size Total
|
2 Ac |
|
规划描述
|
Rr2 |
房 间
| 楼 层 |
类 型 |
长 度 |
宽 度 |
面 积 |
|
二楼 |
卧室 |
|
|
11'8" x 21'3" |
|
二楼 |
起居室 |
|
|
12'8" x 21'3" |
|
二楼 |
三件套浴室 |
|
|
5'0" x 10'0" |
|
二楼 |
衣帽间 |
|
|
7'3" x 10'0" |
|
地下室 |
娱乐室 |
|
|
38'4" x 26'1" |
|
地下室 |
Family Room/fireplace |
|
|
17'10" x 18'1" |
|
地下室 |
完整的浴室 |
|
|
6'7" x 8'4" |
|
地下室 |
卧室 |
|
|
9'2" x 10'9" |
|
地下室 |
卧室 |
|
|
12'1" x 15'1" |
|
地下室 |
Storage |
|
|
16'7" x 18'10" |
|
地下室 |
Storage |
|
|
10'6" x 12'6" |
|
一楼 |
门厅 |
|
|
13'1" x 11'2" |
|
一楼 |
客厅 |
|
|
13'9" x 19'0" |
|
一楼 |
餐厅 |
|
|
11'9" x 19'7" |
|
一楼 |
起居室 |
|
|
12'8" x 9'10" |
|
一楼 |
厨房 |
|
|
14'4" x 13'3" |
|
一楼 |
Eating Area |
|
|
10'4" x 13'2" |
|
一楼 |
主卧 |
|
|
12'10" x 16'6" |
|
一楼 |
6pc Ensuite Bath |
|
|
10'5" x 15'7" |
|
一楼 |
卧室 |
|
|
12'0" x 14'1" |
https://www.realtor.ca/real-estate/26786964/8187-adam-baker-way-ottawa-metcalfeosgoode


