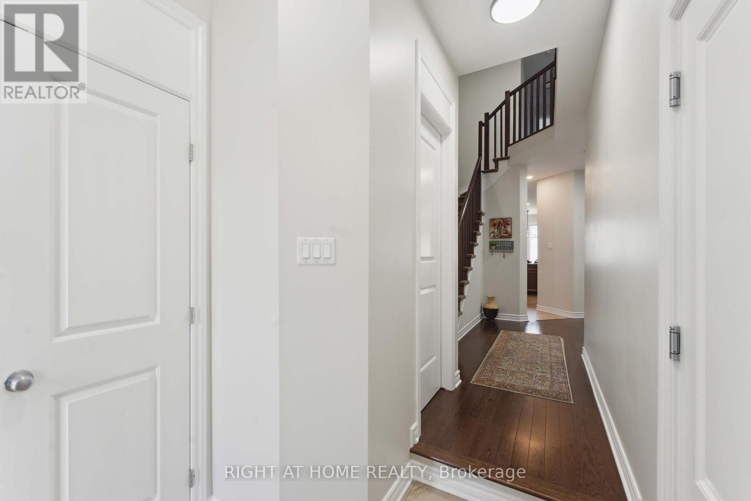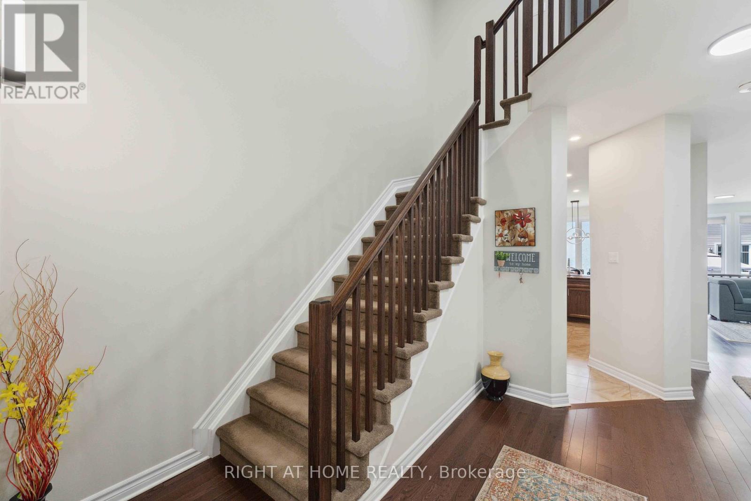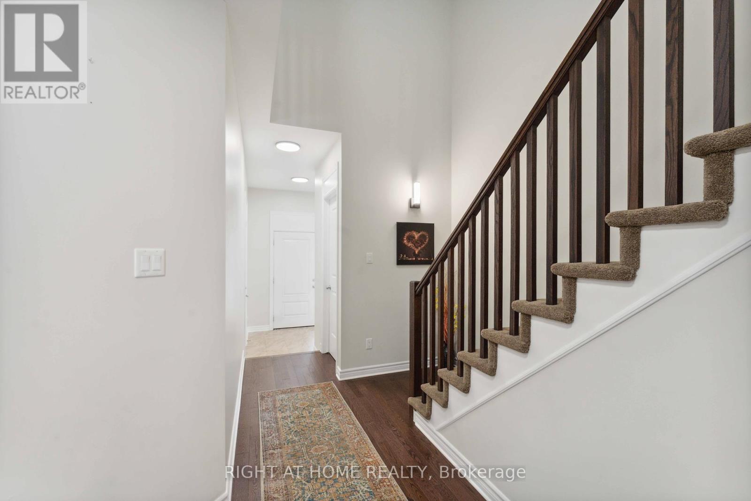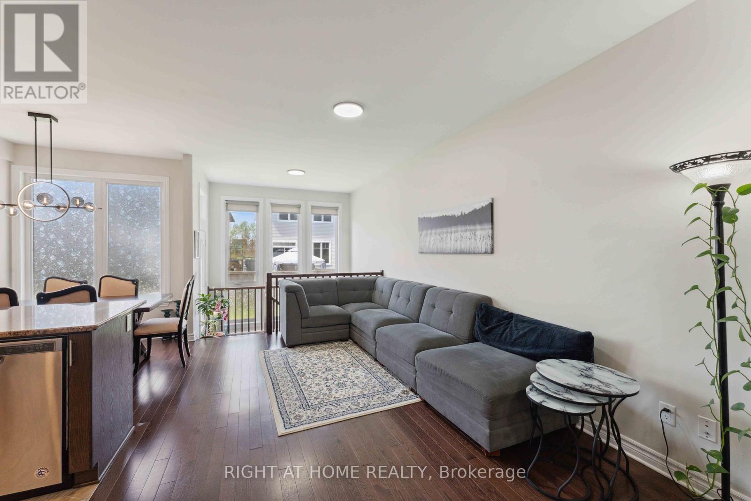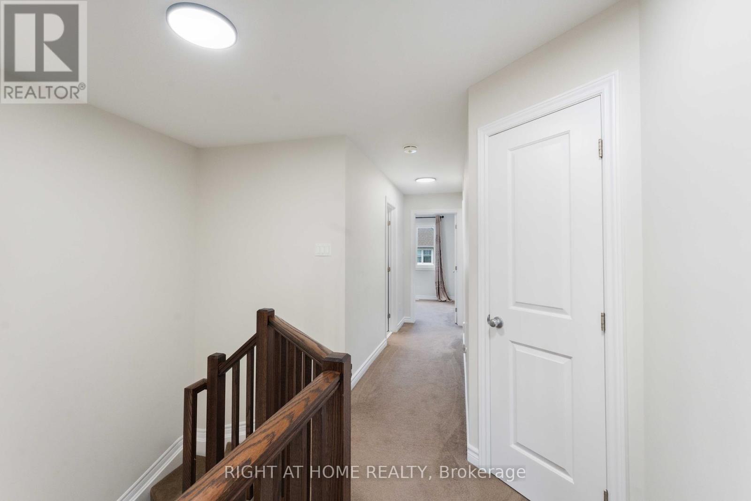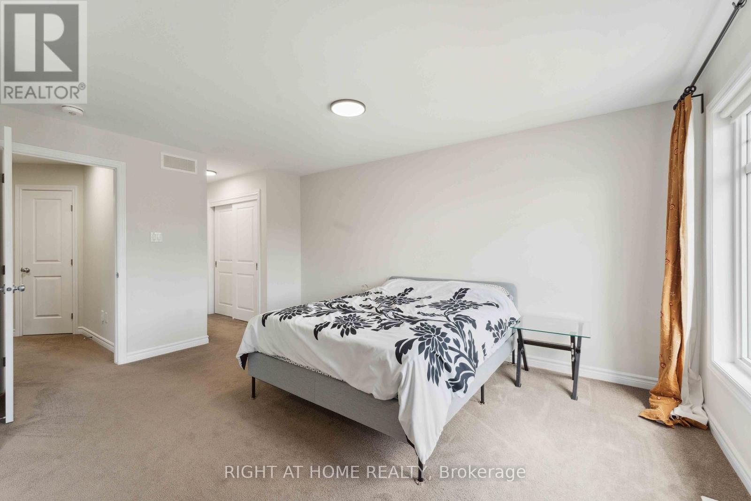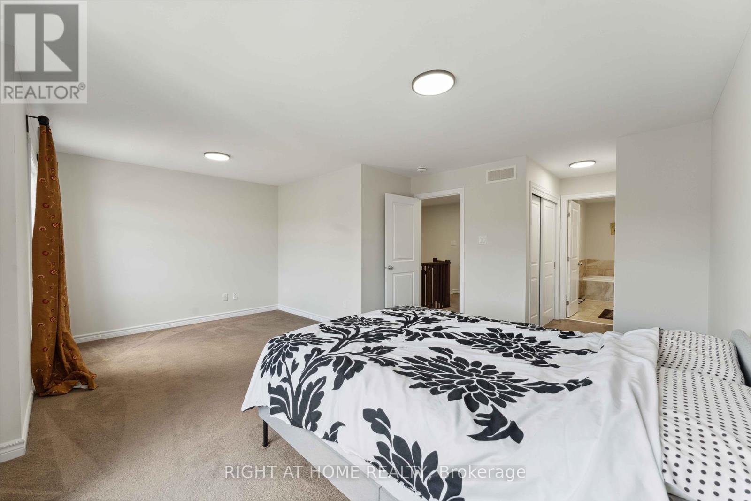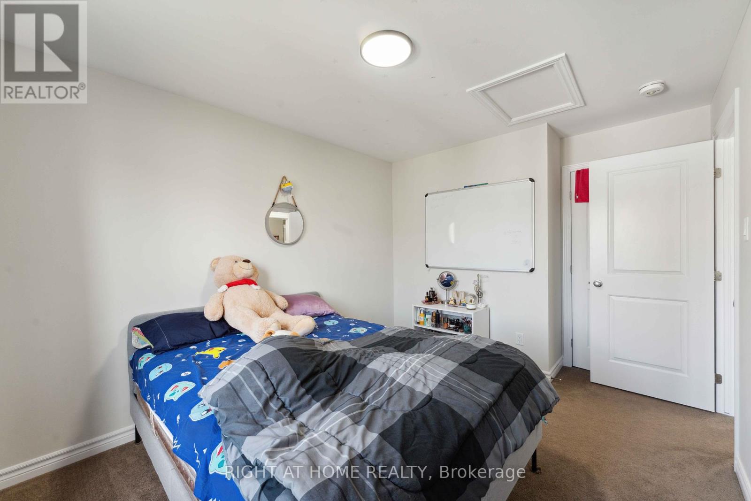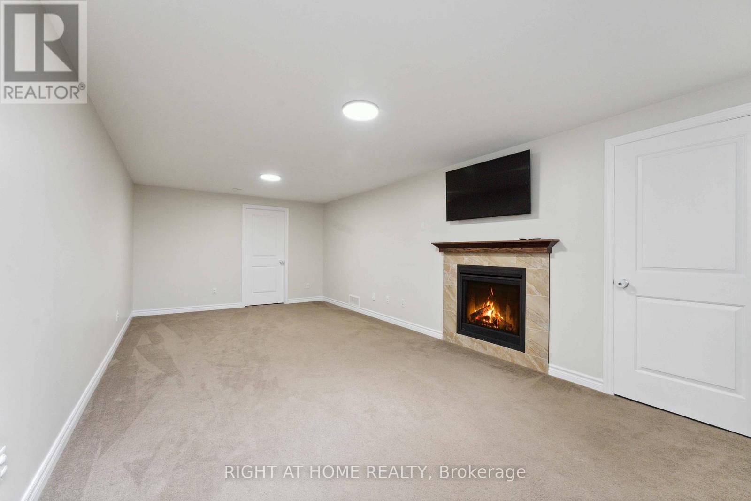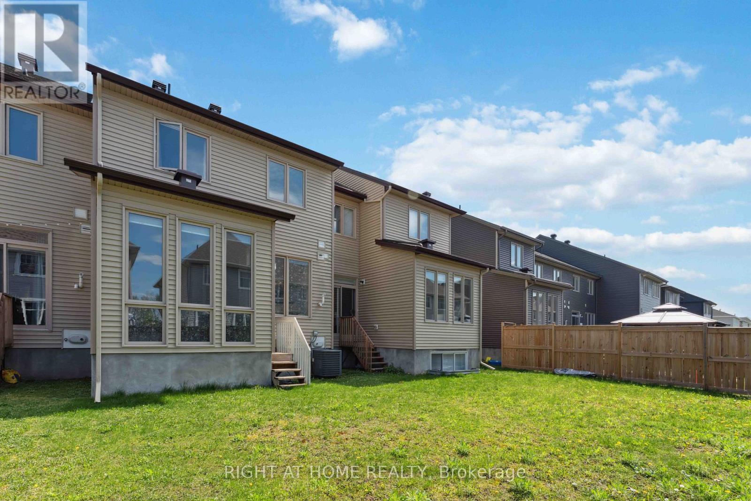3 卧室
3 浴室
1500 - 2000 sqft
壁炉
中央空调
风热取暖
$670,000
Nestled in the sought-after Findlay Creek community, 819 Miikana Rd is a Tartan Pearl 1,920 sq ft townhome that offers the perfect blend of modern elegance and thoughtful design. The ground floor boasts a spacious open-concept layout, with an *bonus family room*. This stunning home features premium finishes, large windows that flood the space with natural light, and a chef-inspired kitchen with quartz countertops. The *oversized primary suite* is a true retreat, with a luxurious ensuite and ample closet space. Well sized 2nd and 3rd bedroom, with a shared bathroom & linen closets. The basement is lit with natural sunlight from *ceiling height rear windows*. The bsaement recreation room has a *bonus fireplace*. With convenient access to parks, schools, shopping, and dining, this townhome delivers both comfort and convenience in a vibrant neighborhood. A must-see for anyone seeking warmth living in a prime location! (id:44758)
房源概要
|
MLS® Number
|
X12140489 |
|
房源类型
|
民宅 |
|
社区名字
|
2605 - Blossom Park/Kemp Park/Findlay Creek |
|
总车位
|
3 |
详 情
|
浴室
|
3 |
|
地上卧房
|
3 |
|
总卧房
|
3 |
|
赠送家电包括
|
Garage Door Opener Remote(s), 洗碗机, 烘干机, Hood 电扇, 微波炉, 炉子, 洗衣机, 窗帘, 冰箱 |
|
地下室进展
|
已装修 |
|
地下室类型
|
全完工 |
|
施工种类
|
附加的 |
|
空调
|
中央空调 |
|
外墙
|
砖, 乙烯基壁板 |
|
壁炉
|
有 |
|
Fireplace Total
|
1 |
|
地基类型
|
混凝土浇筑 |
|
客人卫生间(不包含洗浴)
|
1 |
|
供暖方式
|
天然气 |
|
供暖类型
|
压力热风 |
|
储存空间
|
2 |
|
内部尺寸
|
1500 - 2000 Sqft |
|
类型
|
联排别墅 |
|
设备间
|
市政供水 |
车 位
土地
|
英亩数
|
无 |
|
污水道
|
Sanitary Sewer |
|
土地深度
|
99 Ft ,10 In |
|
土地宽度
|
19 Ft ,8 In |
|
不规则大小
|
19.7 X 99.9 Ft |
房 间
| 楼 层 |
类 型 |
长 度 |
宽 度 |
面 积 |
|
二楼 |
主卧 |
5.79 m |
4.7 m |
5.79 m x 4.7 m |
|
二楼 |
第二卧房 |
2.95 m |
3.66 m |
2.95 m x 3.66 m |
|
二楼 |
第三卧房 |
2.74 m |
2.95 m |
2.74 m x 2.95 m |
|
地下室 |
娱乐,游戏房 |
3.66 m |
7.01 m |
3.66 m x 7.01 m |
|
一楼 |
家庭房 |
3.05 m |
3.1 m |
3.05 m x 3.1 m |
|
一楼 |
大型活动室 |
3.15 m |
4.57 m |
3.15 m x 4.57 m |
|
一楼 |
餐厅 |
2.46 m |
2.6 m |
2.46 m x 2.6 m |
|
一楼 |
厨房 |
2.47 m |
3.56 m |
2.47 m x 3.56 m |
https://www.realtor.ca/real-estate/28295311/819-miikana-road-ottawa-2605-blossom-parkkemp-parkfindlay-creek




